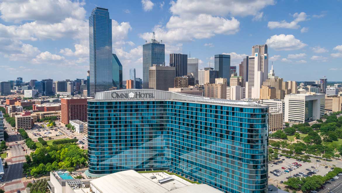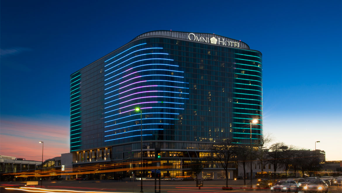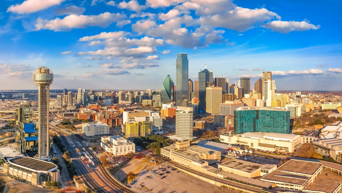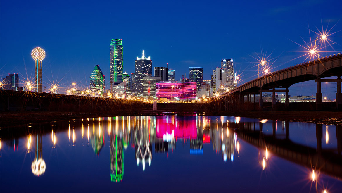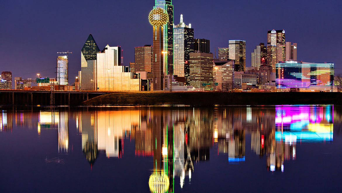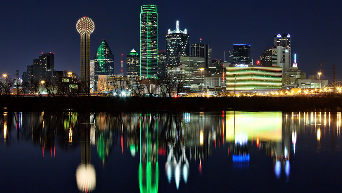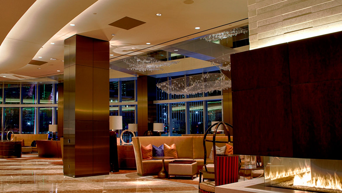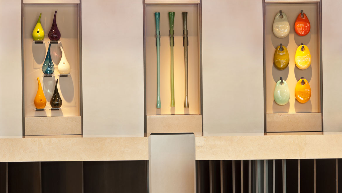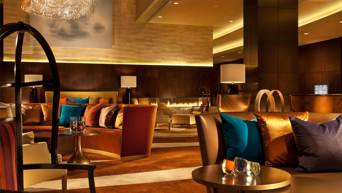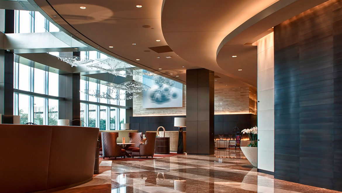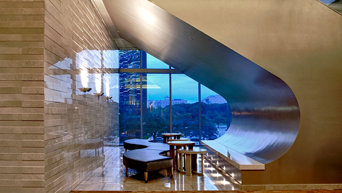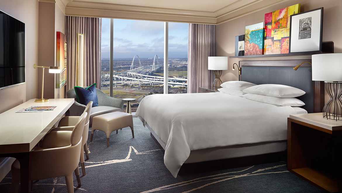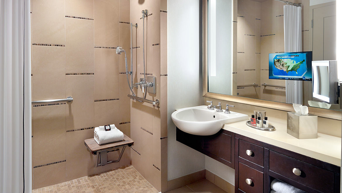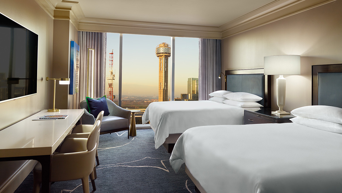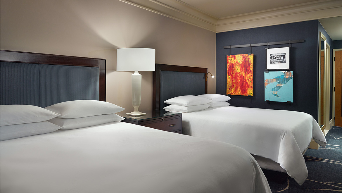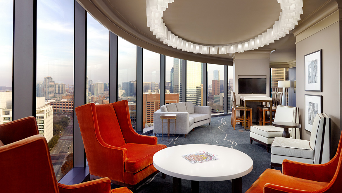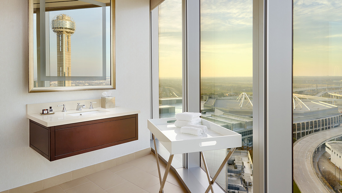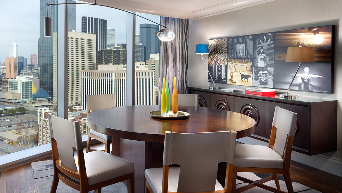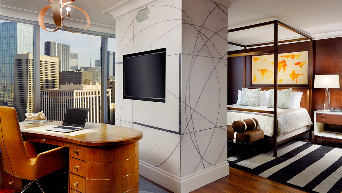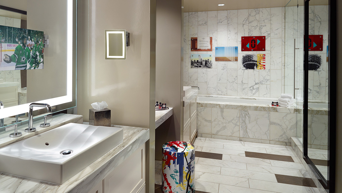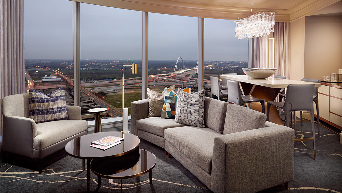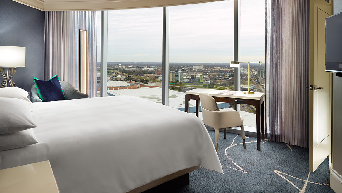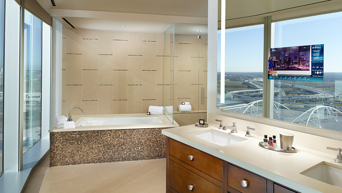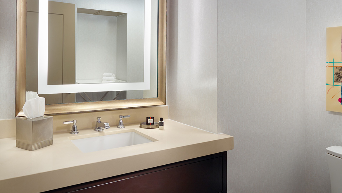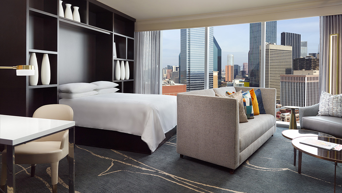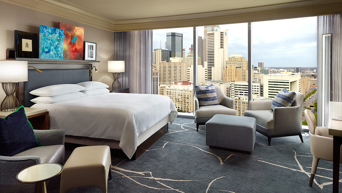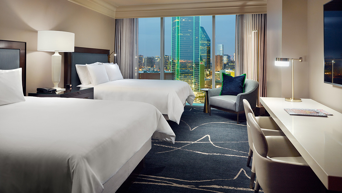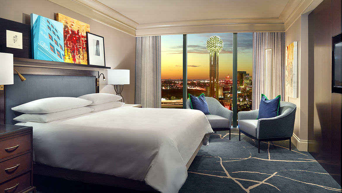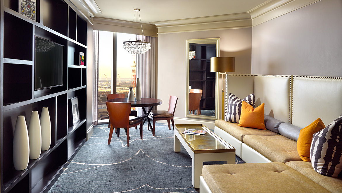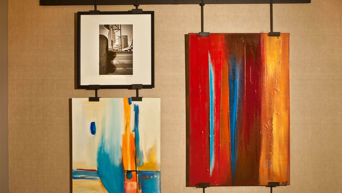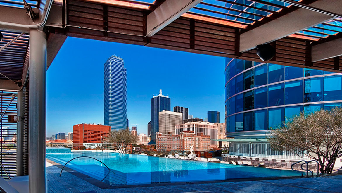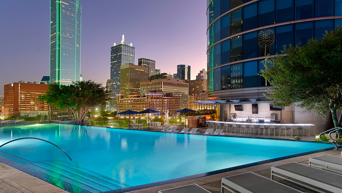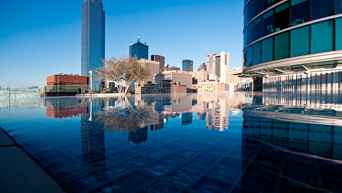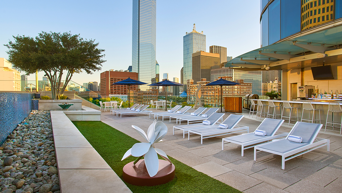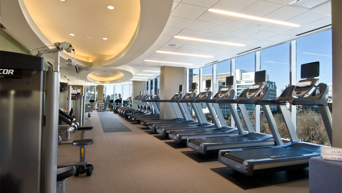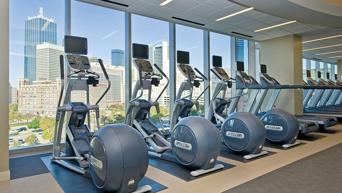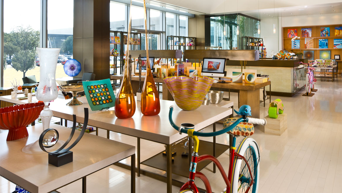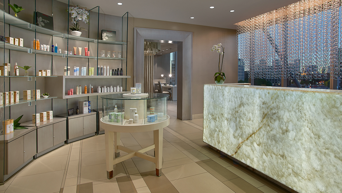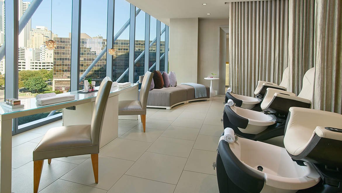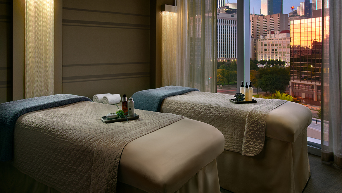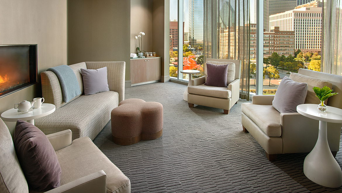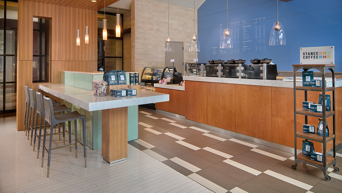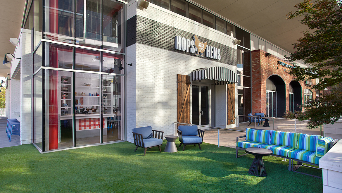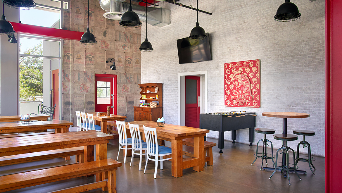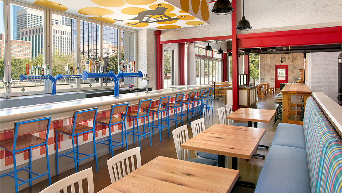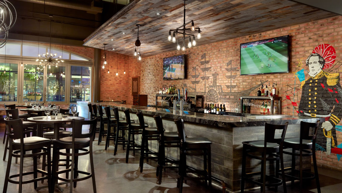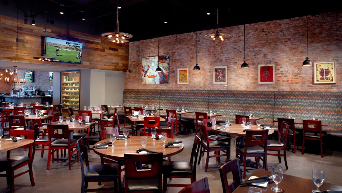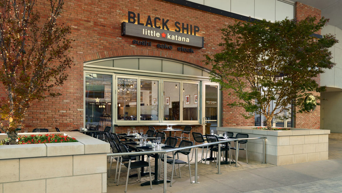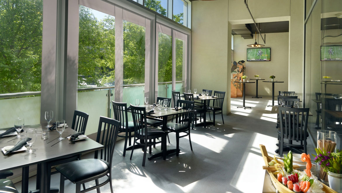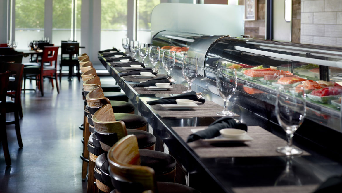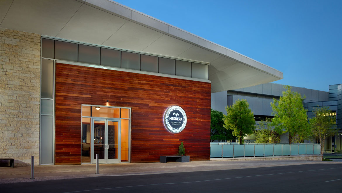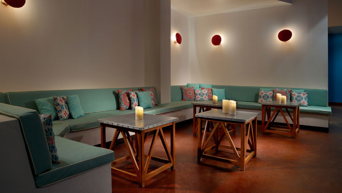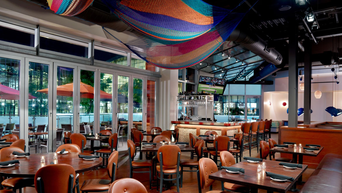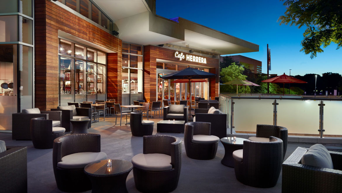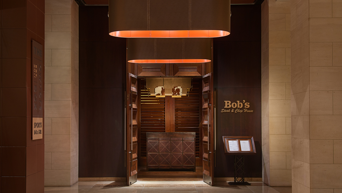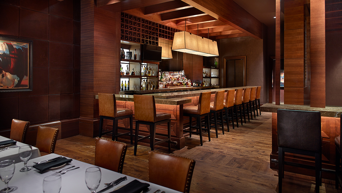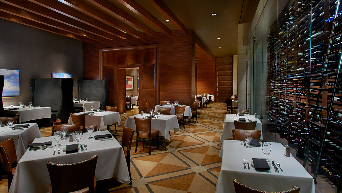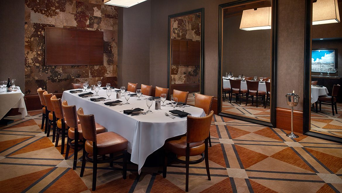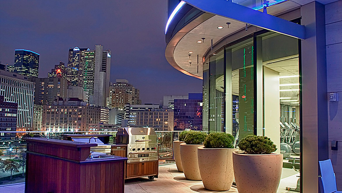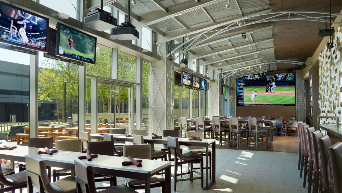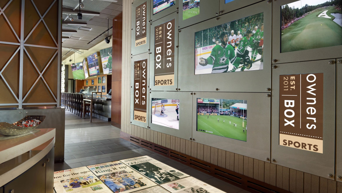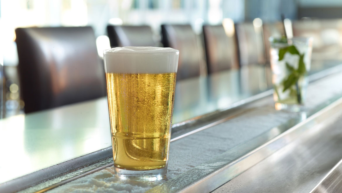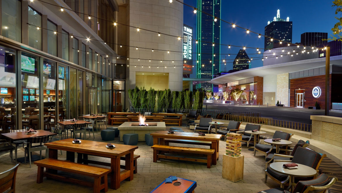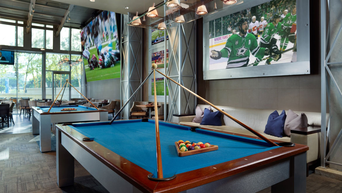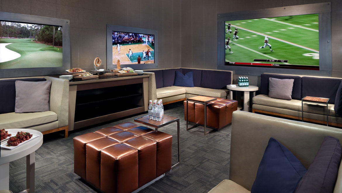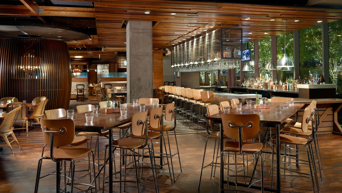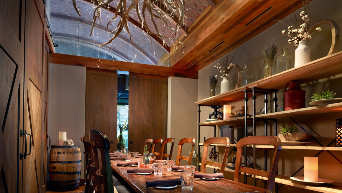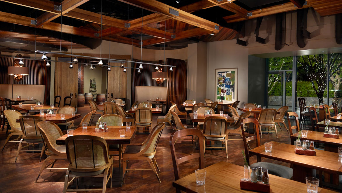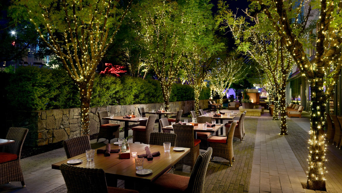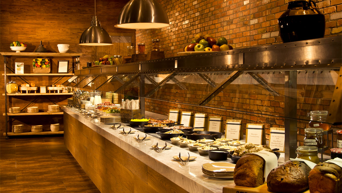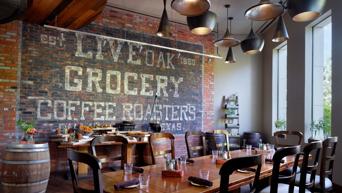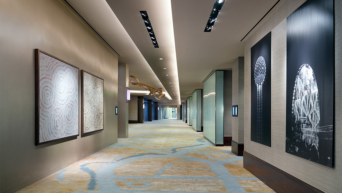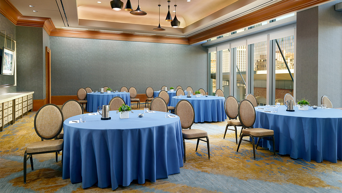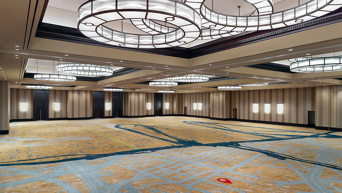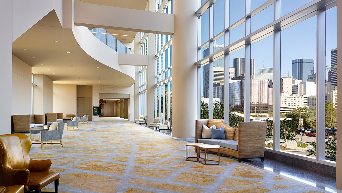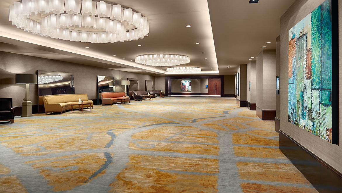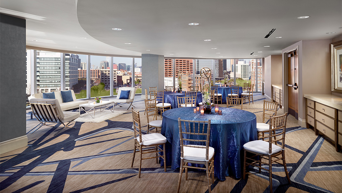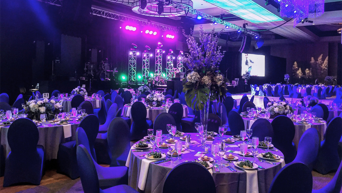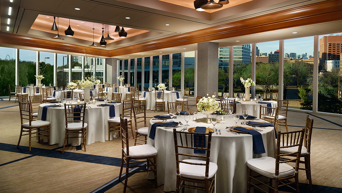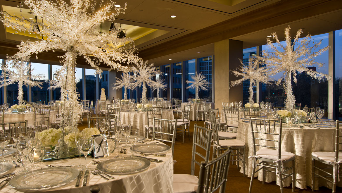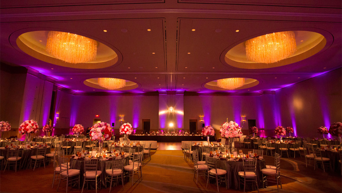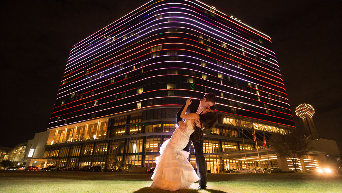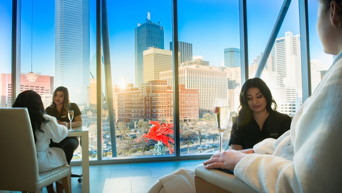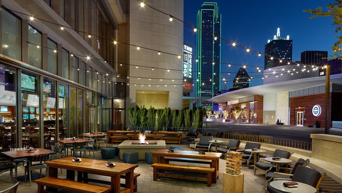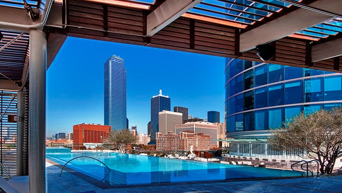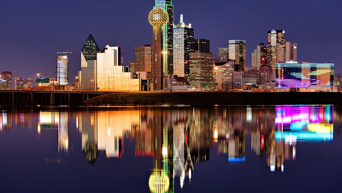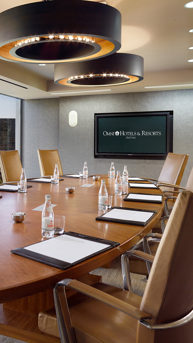
Omni Dallas Hotel Meetings
Occasions
Inspire colleagues and clients with your message by hosting your next group meeting or corporate event in one of our 41 state-of-the-art meeting venues. We offer indoor and outdoor Dallas meeting spaces totalling 110,000 square feet, perfect for any occasion. Our hotel also links to the Kay Bailey Hutchison Convention Center via a sky bridge, bringing convenience and seamless access to 2.1 million square-feet of Dallas meeting rooms. Let our team plan your next keynote speech, presentation or conference - combining advanced technology and award-winning gastronomy with warm and generous service.
Spaces
Use the filters below to search for the perfect wedding venue, meeting room, or event space. Once you’ve found a space that’s right for you, add it to your RFP to get a quote for exactly what you’re interested in.
Filter Spaces
Filter Spaces
|
All Levels
|
Square Footage
|
Dimensions
|
Windows
|
Ceiling Height
|
Portable Walls
|
Theater
|
Classroom
|
Banquet
|
Conference
|
Classroom
|
Hollow Square
|
Reception
|
|---|---|---|---|---|---|---|---|---|---|---|---|---|
| Level Two | ||||||||||||
| 4,837 sq ft | 153' x 49' | YES | — | NO | - | - | - | - | - | - | 250 | |
| 18,923 sq ft | 236' x 557' | YES | 15' | NO | - | - | - | - | - | - | - | |
| 797 sq ft | 33' x 27' | NO | 15' | NO | 80 | 60 | 48 | 18 | 12 | 18 | 83 | |
| 847 sq ft | 34' x 27' | NO | 15' | NO | 84 | 60 | 48 | 18 | 12 | 18 | 89 | |
| 660 sq ft | 27' x 27' | NO | 15' | NO | 50 | 40 | 36 | 12 | 10 | 18 | 69 | |
| 946 sq ft | 40' x 27' | NO | 15' | NO | 95 | 50 | 60 | 24 | 20 | 26 | 99 | |
| 999 sq ft | 41' x 27' | NO | 15' | NO | 95 | 60 | 60 | 24 | 20 | 26 | 105 | |
| 1,047 sq ft | 42' x 27' | NO | 15' | NO | 104 | 60 | 72 | 28 | 24 | 30 | 110 | |
| 1,097 sq ft | 44' x 27' | NO | 15' | NO | 105 | 60 | 72 | 28 | 24 | 30 | 115 | |
| 804 sq ft | 30' x 19' | YES | 13' | NO | - | - | - | 24 | - | - | - | |
| 1,393 sq ft | 30' x 45' | YES | 16' | NO | 110 | 72 | 84 | 30 | 36 | 36 | 146 | |
| 1,015 sq ft | 43' x 25' | YES | 15' | NO | 90 | 60 | 60 | 30 | 24 | 30 | 106 | |
| 1,052 sq ft | 42' x 27' | YES | 15' | NO | 90 | 60 | 60 | 30 | 24 | 30 | 110 | |
| 1,883 sq ft | 29' x 69' | YES | 15' | NO | 160 | 100 | 120 | 48 | 39 | 48 | 198 | |
| 2,404 sq ft | 81' x 41' | YES | 15' | NO | 172 | 100 | 144 | 48 | 39 | 48 | 253 | |
| 1,349 sq ft | 52' x 48' | YES | 15' | NO | - | - | - | - | - | - | 142 | |
| Level Three | ||||||||||||
| 1,628 sq ft | 31' x 72' | YES | 16.8' | NO | - | - | - | - | - | - | - | |
| 31,704 sq ft | 214' x 152' | NO | 32' | YES | 3700 | 2180 | 2210 | - | - | - | 3340 | |
| 24,460 sq ft | 237' x 370' | NO | 27' | NO | - | - | - | - | - | - | 2570 | |
| 3,124 sq ft | 51' x 64' | NO | 32' | NO | 300 | 140 | 192 | 50 | 50 | 70 | 330 | |
| 3,158 sq ft | 51' x 64' | NO | 32' | NO | 320 | 160 | 240 | 50 | 50 | 70 | 330 | |
| 3,124 sq ft | 51' x 64' | NO | 32' | NO | 320 | 160 | 240 | 50 | 50 | 70 | 330 | |
| 4,269 sq ft | 51' x 86' | NO | 32' | NO | 420 | 260 | 336 | 60 | 60 | 80 | 450 | |
| 3,121 sq ft | 51' x 64' | NO | 32' | NO | 320 | 160 | 240 | 50 | 50 | 70 | 330 | |
| 3,155 sq ft | 51' x 64' | NO | 32' | NO | 320 | 160 | 240 | 50 | 50 | 70 | 330 | |
| 3,121 sq ft | 51' x 64' | NO | 32' | NO | 300 | 140 | 192 | 50 | 50 | 70 | 330 | |
| 8,632 sq ft | 102' x 86' | NO | 32' | NO | 940 | 490 | 672 | - | - | - | 910 | |
| 6,282 sq ft | 102' x 64' | NO | 32' | YES | 650 | 360 | 360 | - | - | - | 660 | |
| 9,407 sq ft | 152' x 64' | NO | 32' | YES | 900 | 500 | 520 | - | - | - | 990 | |
| 22,308 sq ft | 152' x 150' | NO | 32' | YES | 2600 | 1510 | 1500 | - | - | - | 2350 | |
| 21,190 sq ft | 102' x 214' | NO | 32' | YES | 2480 | 1480 | 1580 | - | - | - | 2230 | |
| 14,915 sq ft | 102' x 150' | NO | 32' | YES | 1600 | 1000 | 980 | - | - | - | 1570 | |
| 6,283 sq ft | 102' x 64' | NO | 32' | YES | 680 | 320 | 360 | - | - | - | 660 | |
| 7,393 sq ft | 51' x 150' | NO | 32' | YES | 670 | 350 | 420 | - | - | - | 780 | |
| 10,514 sq ft | 51' x 214' | NO | 32' | YES | 980 | 500 | 600 | - | - | - | 1110 | |
| 7,389 sq ft | 51' x 150' | NO | 32' | YES | 740 | 350 | 330 | - | - | - | 780 | |
| 22,297 sq ft | 152' x 150' | NO | 32' | YES | 2520 | 1400 | 1380 | - | - | - | 2350 | |
| 12,901 sq ft | 152' x 86' | NO | 32' | YES | 1440 | 840 | 850 | - | - | - | 1360 | |
| 6,276 sq ft | 102' x 64' | NO | 32' | YES | 620 | 340 | 360 | - | - | - | 660 | |
| 9,396 sq ft | 152' x 64' | NO | 32' | YES | 980 | 500 | 520 | - | - | - | 990 | |
| 6,276 sq ft | 102' x 64' | NO | 32' | YES | 650 | 340 | 360 | - | - | - | 660 | |
| 14,908 sq ft | 102' x 150' | NO | 32' | YES | 1600 | 1040 | 1040 | - | - | - | 1570 | |
| 845 sq ft | 27' x 33' | YES | — | NO | - | - | - | - | - | - | 50 | |
| 1,748 sq ft | 55' x 33' | YES | 13' | NO | 120 | 80 | 108 | 40 | 30 | 40 | 180 | |
| 1,438 sq ft | 27' x 55' | YES | 13' | NO | 110 | 60 | 96 | 40 | 30 | 40 | 150 | |
| 1,160 sq ft | 26' x 66' | YES | 12' | NO | 45 | 24 | 60 | 16 | 14 | 16 | 100 | |
| 605 sq ft | 21' x 27' | YES | 12' | NO | 30 | 26 | 24 | 14 | 11 | 14 | 30 | |
| 15,400 sq ft | 100' x 154' | NO | 28' | NO | 1470 | 860 | 920 | - | - | - | 1560 | |
| 1,639 sq ft | 33' x 52' | NO | 28' | NO | 168 | 80 | 108 | 40 | 40 | 50 | 170 | |
| 1,649 sq ft | 34' x 52' | NO | 28' | NO | 168 | 80 | 108 | 40 | 40 | 50 | 170 | |
| 1,636 sq ft | 33' x 52' | NO | 28' | NO | 168 | 80 | 108 | 40 | 40 | 50 | 170 | |
| 1,644 sq ft | 33' x 52' | NO | 28' | NO | 168 | 80 | 108 | 40 | 40 | 50 | 170 | |
| 1,613 sq ft | 33' x 51' | NO | 28' | NO | 168 | 80 | 108 | 40 | 40 | 50 | 170 | |
| 1,619 sq ft | 33' x 51' | NO | 28' | NO | 168 | 80 | 108 | 40 | 40 | 50 | 170 | |
| 1,623 sq ft | 33' x 51' | NO | 28' | NO | 168 | 80 | 108 | 40 | 40 | 50 | 170 | |
| 3,383 sq ft | 67' x 52' | NO | 28' | NO | 340 | 200 | 240 | - | - | - | 360 | |
| 3,289 sq ft | 67' x 52' | NO | 28' | YES | 350 | 190 | 180 | 70 | 60 | 70 | 340 | |
| 4,924 sq ft | 100' x 52' | NO | 28' | YES | 470 | 230 | 270 | - | - | - | 510 | |
| 6,671 sq ft | 67' x 103' | NO | 28' | YES | 760 | 460 | 410 | - | - | - | 700 | |
| 9,848 sq ft | 100' x 103' | NO | 28' | YES | 1050 | 570 | 720 | - | - | - | 1040 | |
| 9,913 sq ft | 67' x 154' | NO | 28' | YES | 1130 | 650 | 670 | - | - | - | 1040 | |
| 3,286 sq ft | 67' x 52' | NO | 28' | YES | 320 | 140 | 180 | 70 | 60 | 70 | 350 | |
| 3,280 sq ft | 33' x 103' | NO | 28' | YES | 280 | 180 | 160 | 70 | 60 | 70 | 350 | |
| 4,826 sq ft | 33' x 154' | NO | 28' | YES | 430 | 270 | 250 | - | - | - | 510 | |
| 3,257 sq ft | 33' x 102' | NO | 28' | YES | 270 | 170 | 160 | 70 | 60 | 70 | 340 | |
| 5,027 sq ft | 100' x 52' | NO | 28' | YES | 520 | 216 | 240 | - | - | - | 530 | |
| 9,882 sq ft | 100' x 100' | NO | 28' | YES | 1050 | 570 | 720 | - | - | - | 1040 | |
| 3,232 sq ft | 96' x 51' | NO | 28' | YES | 290 | 144 | 180 | 70 | 60 | 70 | 340 | |
| 4,855 sq ft | 100' x 51' | NO | 28' | YES | 490 | 230 | 270 | - | - | - | 510 | |
| 3,242 sq ft | 67' x 51' | NO | 28' | YES | 320 | 190 | 180 | 70 | 60 | 70 | 340 | |
| 6,625 sq ft | 67' x 102' | NO | 28' | YES | 700 | 420 | 410 | - | - | - | 700 | |
| 5,053 sq ft | 144' x 42' | YES | 12' | NO | - | - | - | - | - | - | 530 | |
| Level Five | ||||||||||||
| 483 sq ft | 18' x 26' | YES | 8.2' | NO | 30 | 20 | 24 | 20 | 12 | 15 | 30 | |
| 589 sq ft | 25' x 26' | YES | 8.2' | NO | 40 | 30 | 48 | 20 | 12 | 15 | 30 | |
| 489 sq ft | 21' x 26' | YES | 8.2' | NO | - | - | - | 14 | - | - | - | |
| 603 sq ft | 25' x 26' | YES | 8.2' | NO | 40 | 30 | 48 | 20 | 12 | 15 | 30 | |
| 1,064 sq ft | 22' x 48' | YES | 8.2' | YES | 70 | 36 | 36 | 20 | 20 | 30 | 50 | |
| 536 sq ft | 25' x 22' | YES | 8.2' | NO | 30 | 18 | 24 | 12 | 12 | 18 | 20 | |
| 536 sq ft | 25' x 26' | YES | 8.2' | NO | 25 | 12 | 24 | 12 | 9 | 12 | 20 | |
| 1,676 sq ft | 35' x 62' | YES | 8.2' | NO | 80 | 40 | 72 | 36 | 30 | 36 | 170 | |
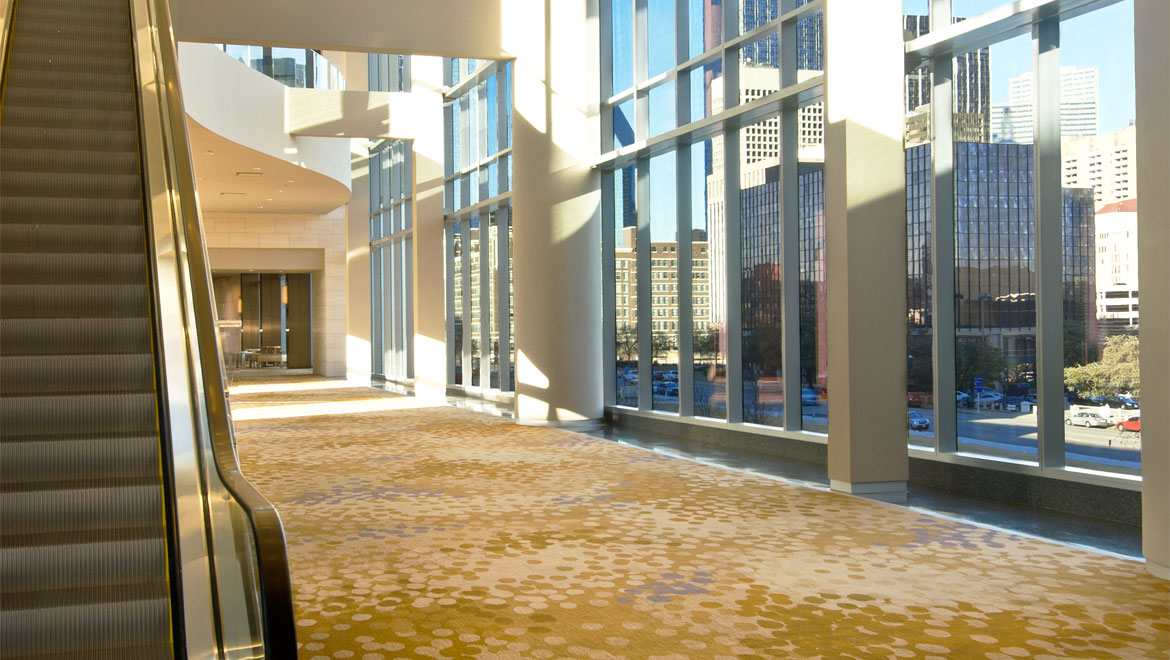
Room Capacities
- Reception 250
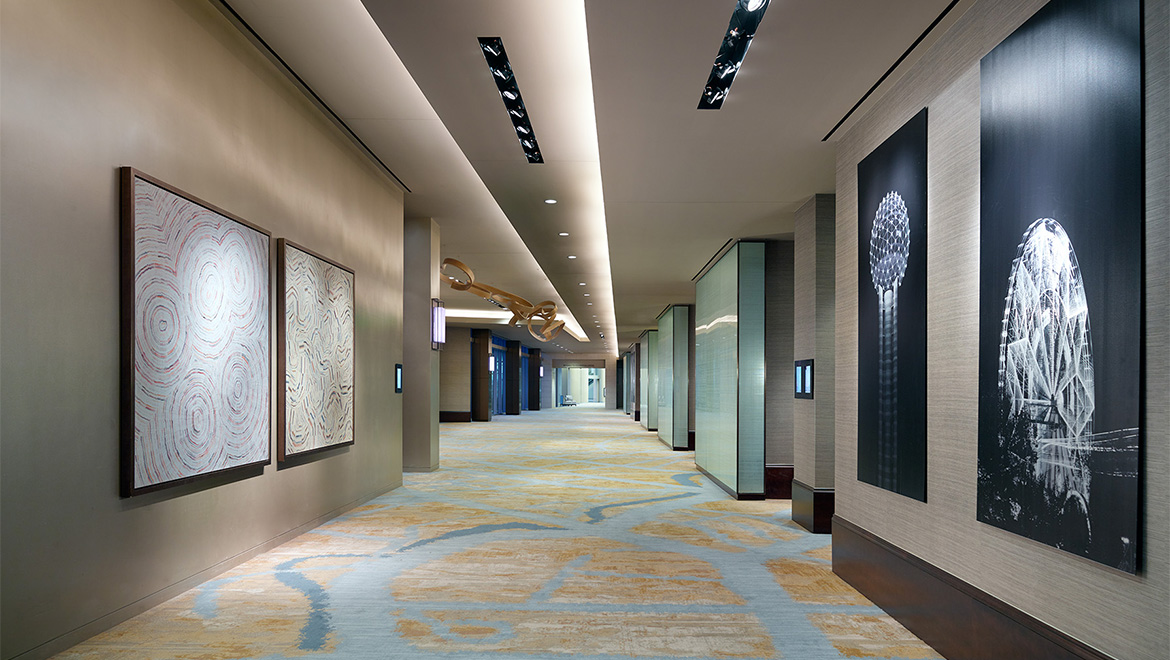
Room Capacities
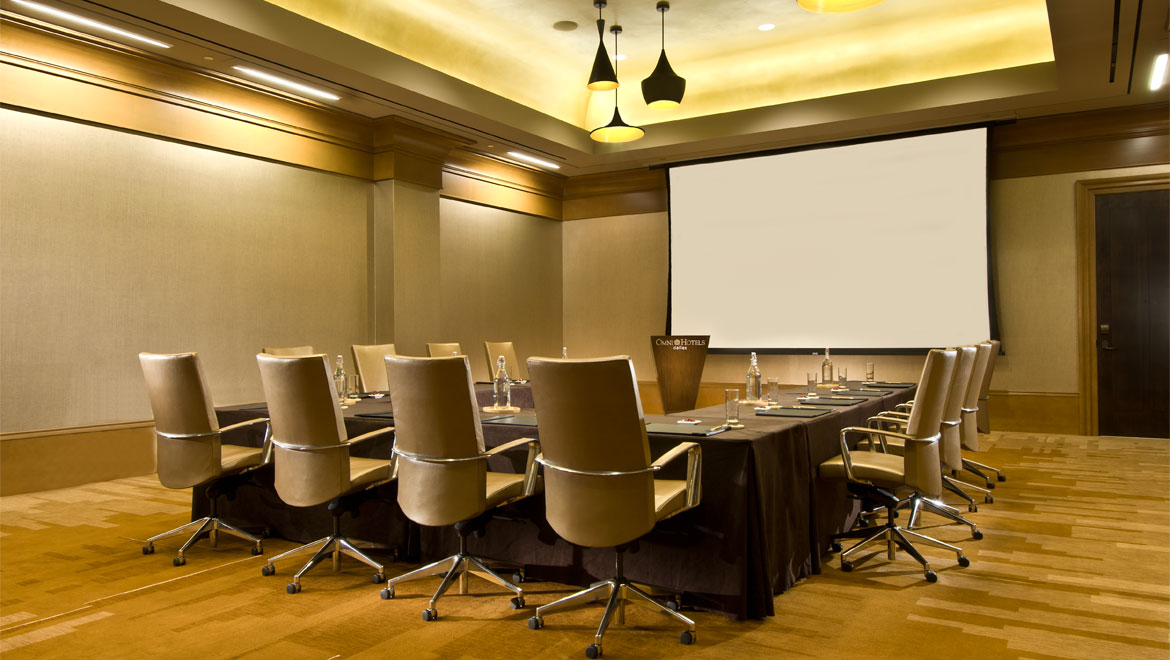
Room Capacities
- Theater 80
- Classroom 60
- Banquet 48
- Conference 18
- Classroom 12
- Hollow Square 18
- Reception 83

Room Capacities
- Theater 84
- Classroom 60
- Banquet 48
- Conference 18
- Classroom 12
- Hollow Square 18
- Reception 89

Room Capacities
- Theater 50
- Classroom 40
- Banquet 36
- Conference 12
- Classroom 10
- Hollow Square 18
- Reception 69

Room Capacities
- Theater 95
- Classroom 50
- Banquet 60
- Conference 24
- Classroom 20
- Hollow Square 26
- Reception 99

Room Capacities
- Theater 95
- Classroom 60
- Banquet 60
- Conference 24
- Classroom 20
- Hollow Square 26
- Reception 105

Room Capacities
- Theater 104
- Classroom 60
- Banquet 72
- Conference 28
- Classroom 24
- Hollow Square 30
- Reception 110

Room Capacities
- Theater 105
- Classroom 60
- Banquet 72
- Conference 28
- Classroom 24
- Hollow Square 30
- Reception 115
Room Capacities
- Conference 24
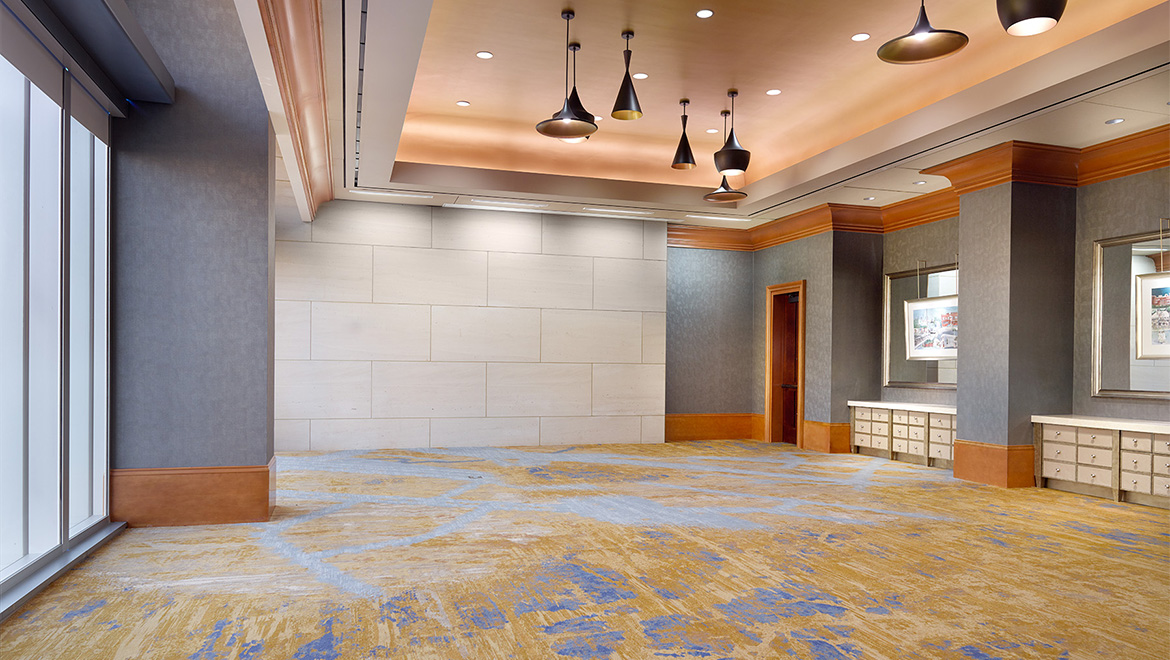
Room Capacities
- Theater 110
- Classroom 72
- Banquet 84
- Conference 30
- Classroom 36
- Hollow Square 36
- Reception 146
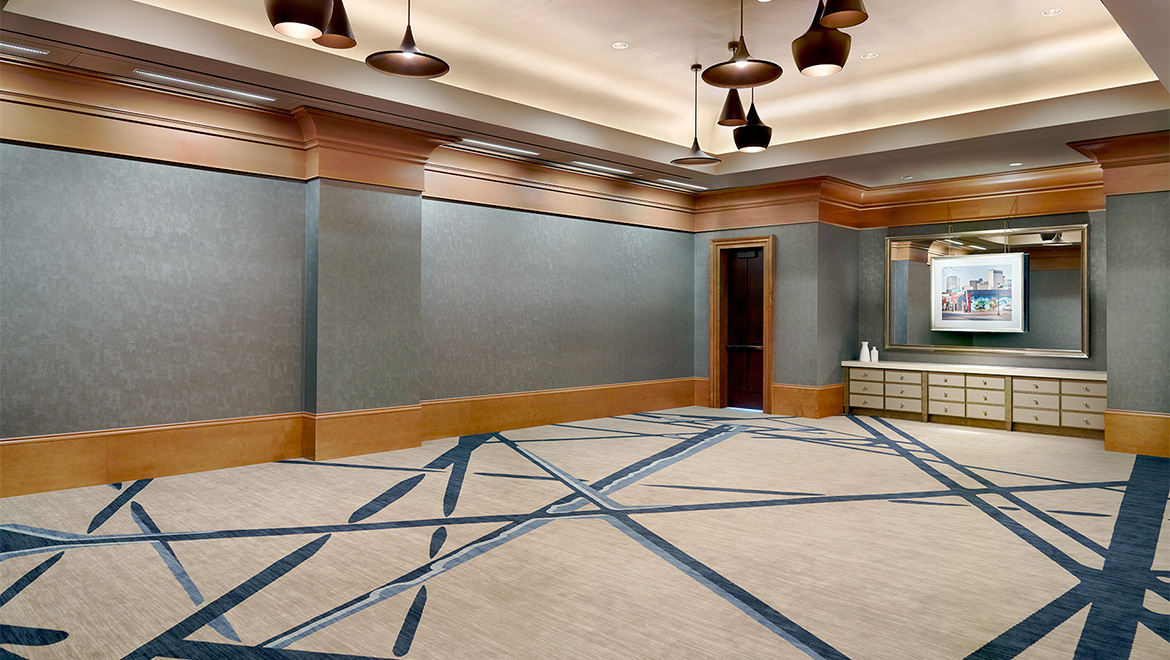
Room Capacities
- Theater 90
- Classroom 60
- Banquet 60
- Conference 30
- Classroom 24
- Hollow Square 30
- Reception 106

Room Capacities
- Theater 90
- Classroom 60
- Banquet 60
- Conference 30
- Classroom 24
- Hollow Square 30
- Reception 110

Room Capacities
- Theater 160
- Classroom 100
- Banquet 120
- Conference 48
- Classroom 39
- Hollow Square 48
- Reception 198
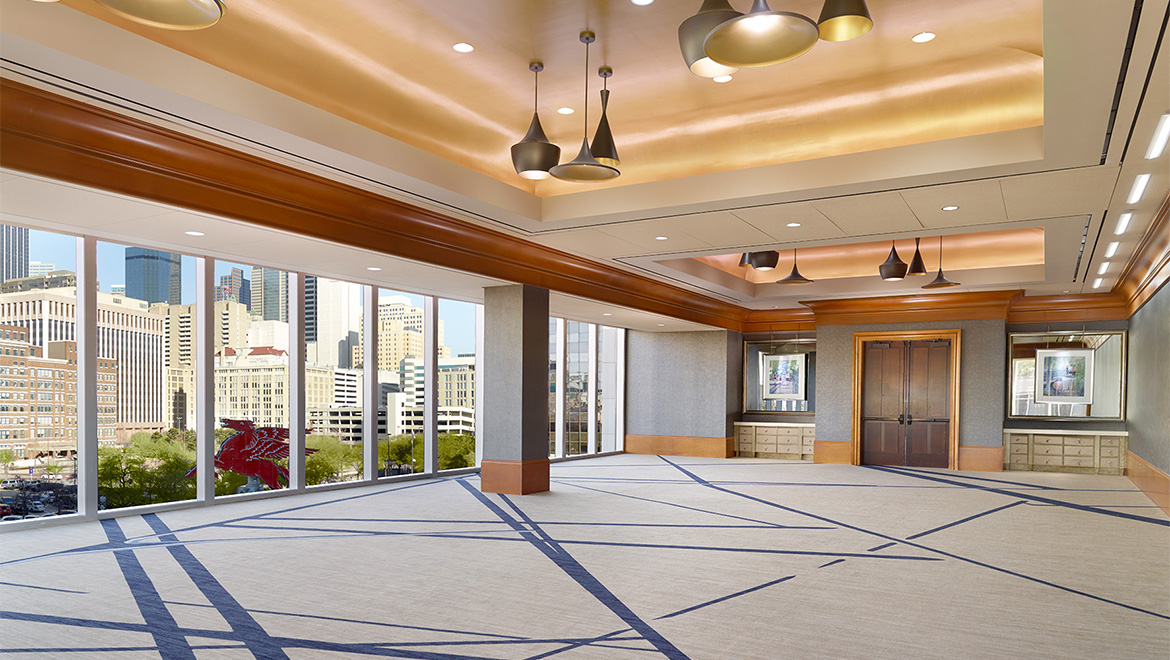
Room Capacities
- Theater 172
- Classroom 100
- Banquet 144
- Conference 48
- Classroom 39
- Hollow Square 48
- Reception 253
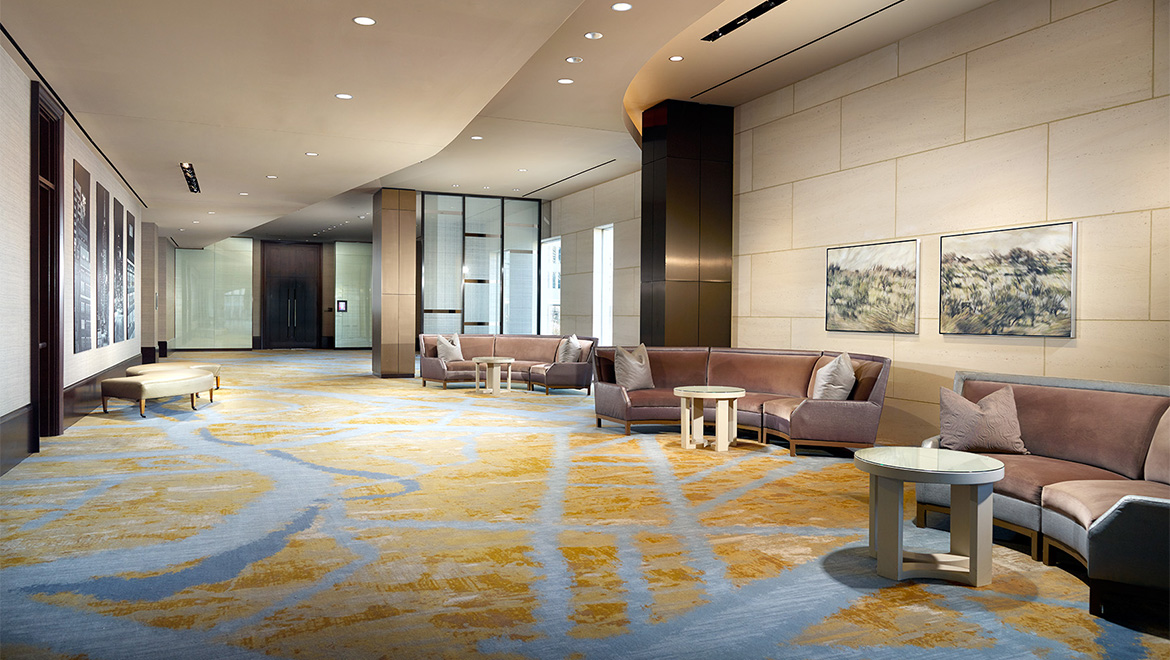
Room Capacities
- Reception 142
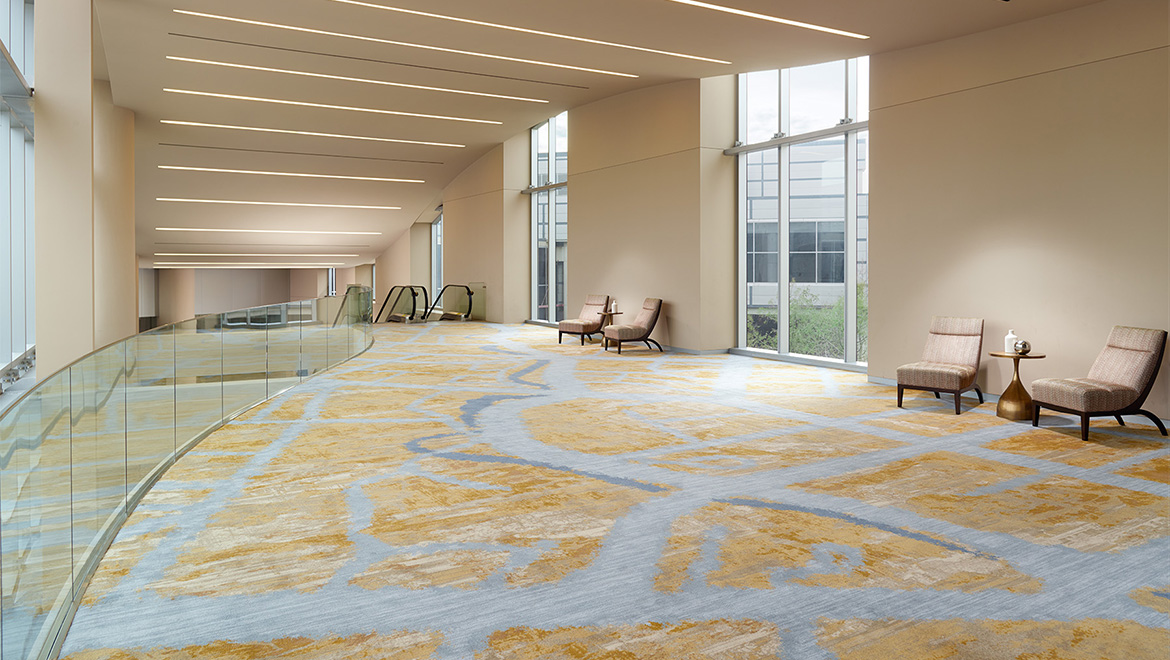
Room Capacities

Room Capacities
- Theater 3700
- Classroom 2180
- Banquet 2210
- Reception 3340
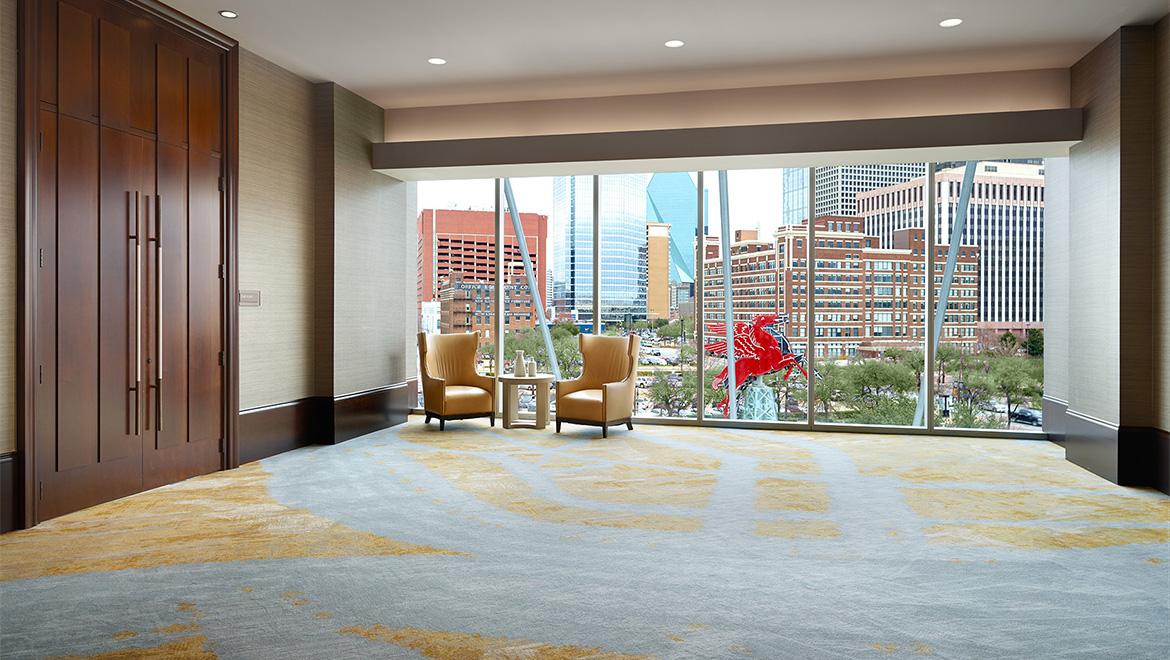
Room Capacities
- Reception 50
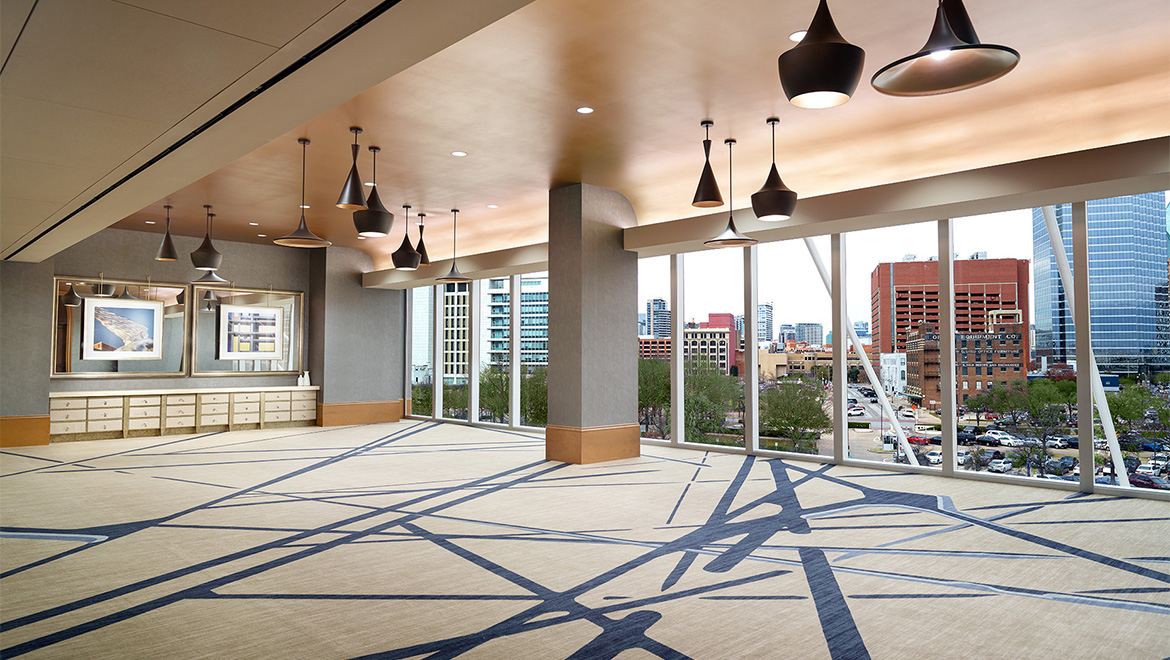
Room Capacities
- Theater 120
- Classroom 80
- Banquet 108
- Conference 40
- Classroom 30
- Hollow Square 40
- Reception 180

Room Capacities
- Theater 110
- Classroom 60
- Banquet 96
- Conference 40
- Classroom 30
- Hollow Square 40
- Reception 150
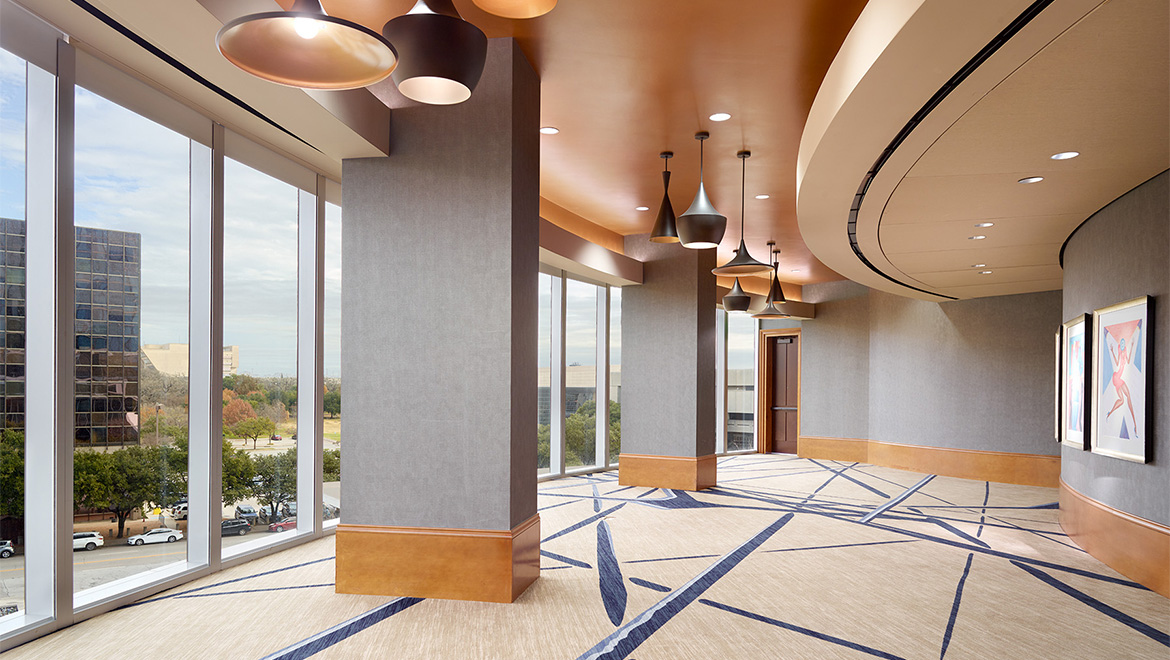
Room Capacities
- Theater 45
- Classroom 24
- Banquet 60
- Conference 16
- Classroom 14
- Hollow Square 16
- Reception 100

Room Capacities
- Theater 30
- Classroom 26
- Banquet 24
- Conference 14
- Classroom 11
- Hollow Square 14
- Reception 30
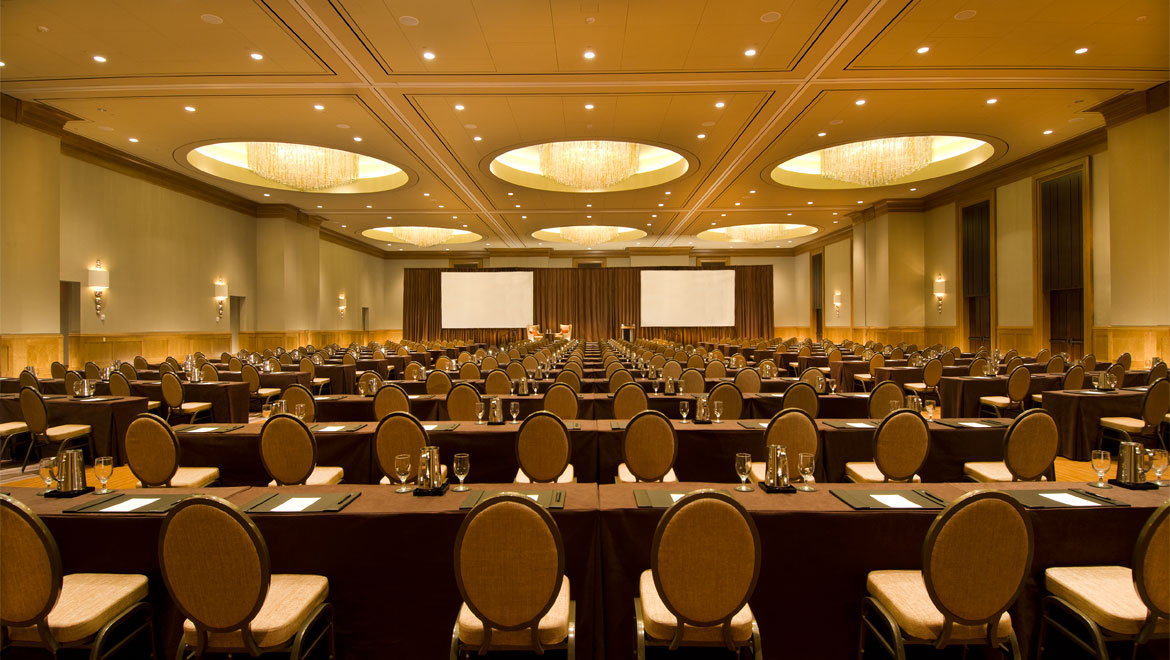
Room Capacities
- Theater 1470
- Classroom 860
- Banquet 920
- Reception 1560
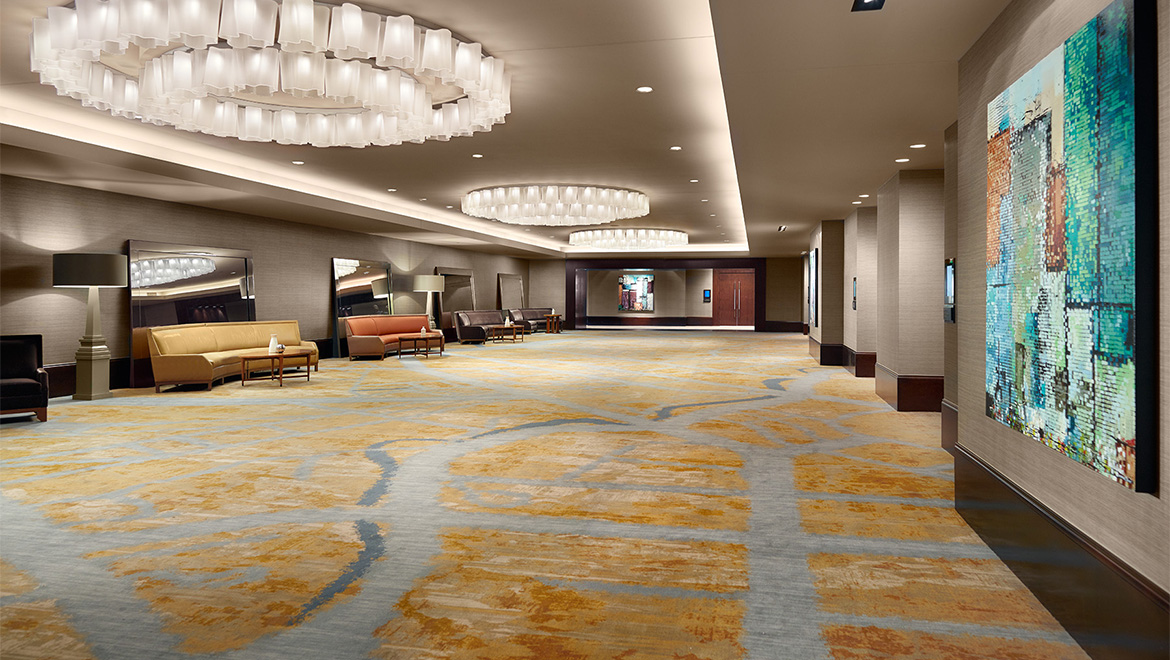
Room Capacities
- Reception 530
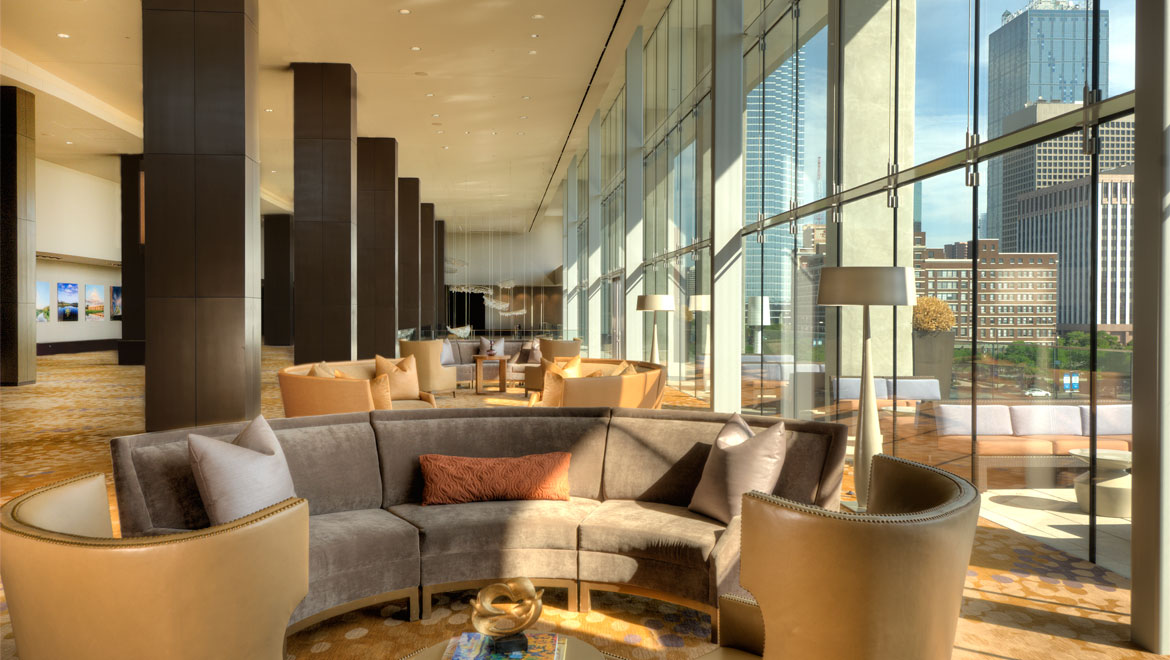
Room Capacities
- Reception 2570

Room Capacities
- Theater 300
- Classroom 140
- Banquet 192
- Conference 50
- Classroom 50
- Hollow Square 70
- Reception 330

Room Capacities
- Theater 320
- Classroom 160
- Banquet 240
- Conference 50
- Classroom 50
- Hollow Square 70
- Reception 330

Room Capacities
- Theater 320
- Classroom 160
- Banquet 240
- Conference 50
- Classroom 50
- Hollow Square 70
- Reception 330

Room Capacities
- Theater 420
- Classroom 260
- Banquet 336
- Conference 60
- Classroom 60
- Hollow Square 80
- Reception 450

Room Capacities
- Theater 320
- Classroom 160
- Banquet 240
- Conference 50
- Classroom 50
- Hollow Square 70
- Reception 330

Room Capacities
- Theater 320
- Classroom 160
- Banquet 240
- Conference 50
- Classroom 50
- Hollow Square 70
- Reception 330

Room Capacities
- Theater 300
- Classroom 140
- Banquet 192
- Conference 50
- Classroom 50
- Hollow Square 70
- Reception 330

Room Capacities
- Theater 940
- Classroom 490
- Banquet 672
- Reception 910

Room Capacities
- Theater 650
- Classroom 360
- Banquet 360
- Reception 660

Room Capacities
- Theater 900
- Classroom 500
- Banquet 520
- Reception 990

Room Capacities
- Theater 2600
- Classroom 1510
- Banquet 1500
- Reception 2350

Room Capacities
- Theater 2480
- Classroom 1480
- Banquet 1580
- Reception 2230

Room Capacities
- Theater 1600
- Classroom 1000
- Banquet 980
- Reception 1570

Room Capacities
- Theater 680
- Classroom 320
- Banquet 360
- Reception 660

Room Capacities
- Theater 670
- Classroom 350
- Banquet 420
- Reception 780

Room Capacities
- Theater 980
- Classroom 500
- Banquet 600
- Reception 1110

Room Capacities
- Theater 740
- Classroom 350
- Banquet 330
- Reception 780

Room Capacities
- Theater 2520
- Classroom 1400
- Banquet 1380
- Reception 2350

Room Capacities
- Theater 1440
- Classroom 840
- Banquet 850
- Reception 1360

Room Capacities
- Theater 620
- Classroom 340
- Banquet 360
- Reception 660

Room Capacities
- Theater 980
- Classroom 500
- Banquet 520
- Reception 990

Room Capacities
- Theater 650
- Classroom 340
- Banquet 360
- Reception 660

Room Capacities
- Theater 1600
- Classroom 1040
- Banquet 1040
- Reception 1570

Room Capacities
- Theater 168
- Classroom 80
- Banquet 108
- Conference 40
- Classroom 40
- Hollow Square 50
- Reception 170

Room Capacities
- Theater 168
- Classroom 80
- Banquet 108
- Conference 40
- Classroom 40
- Hollow Square 50
- Reception 170

Room Capacities
- Theater 168
- Classroom 80
- Banquet 108
- Conference 40
- Classroom 40
- Hollow Square 50
- Reception 170

Room Capacities
- Theater 168
- Classroom 80
- Banquet 108
- Conference 40
- Classroom 40
- Hollow Square 50
- Reception 170

Room Capacities
- Theater 168
- Classroom 80
- Banquet 108
- Conference 40
- Classroom 40
- Hollow Square 50
- Reception 170

Room Capacities
- Theater 168
- Classroom 80
- Banquet 108
- Conference 40
- Classroom 40
- Hollow Square 50
- Reception 170

Room Capacities
- Theater 168
- Classroom 80
- Banquet 108
- Conference 40
- Classroom 40
- Hollow Square 50
- Reception 170

Room Capacities
- Theater 340
- Classroom 200
- Banquet 240
- Reception 360

Room Capacities
- Theater 350
- Classroom 190
- Banquet 180
- Conference 70
- Classroom 60
- Hollow Square 70
- Reception 340

Room Capacities
- Theater 470
- Classroom 230
- Banquet 270
- Reception 510

Room Capacities
- Theater 760
- Classroom 460
- Banquet 410
- Reception 700

Room Capacities
- Theater 1050
- Classroom 570
- Banquet 720
- Reception 1040

Room Capacities
- Theater 1130
- Classroom 650
- Banquet 670
- Reception 1040

Room Capacities
- Theater 320
- Classroom 140
- Banquet 180
- Conference 70
- Classroom 60
- Hollow Square 70
- Reception 350

Room Capacities
- Theater 280
- Classroom 180
- Banquet 160
- Conference 70
- Classroom 60
- Hollow Square 70
- Reception 350

Room Capacities
- Theater 430
- Classroom 270
- Banquet 250
- Reception 510

Room Capacities
- Theater 270
- Classroom 170
- Banquet 160
- Conference 70
- Classroom 60
- Hollow Square 70
- Reception 340

Room Capacities
- Theater 520
- Classroom 216
- Banquet 240
- Reception 530

Room Capacities
- Theater 1050
- Classroom 570
- Banquet 720
- Reception 1040

Room Capacities
- Theater 290
- Classroom 144
- Banquet 180
- Conference 70
- Classroom 60
- Hollow Square 70
- Reception 340

Room Capacities
- Theater 490
- Classroom 230
- Banquet 270
- Reception 510

Room Capacities
- Theater 320
- Classroom 190
- Banquet 180
- Conference 70
- Classroom 60
- Hollow Square 70
- Reception 340

Room Capacities
- Theater 700
- Classroom 420
- Banquet 410
- Reception 700
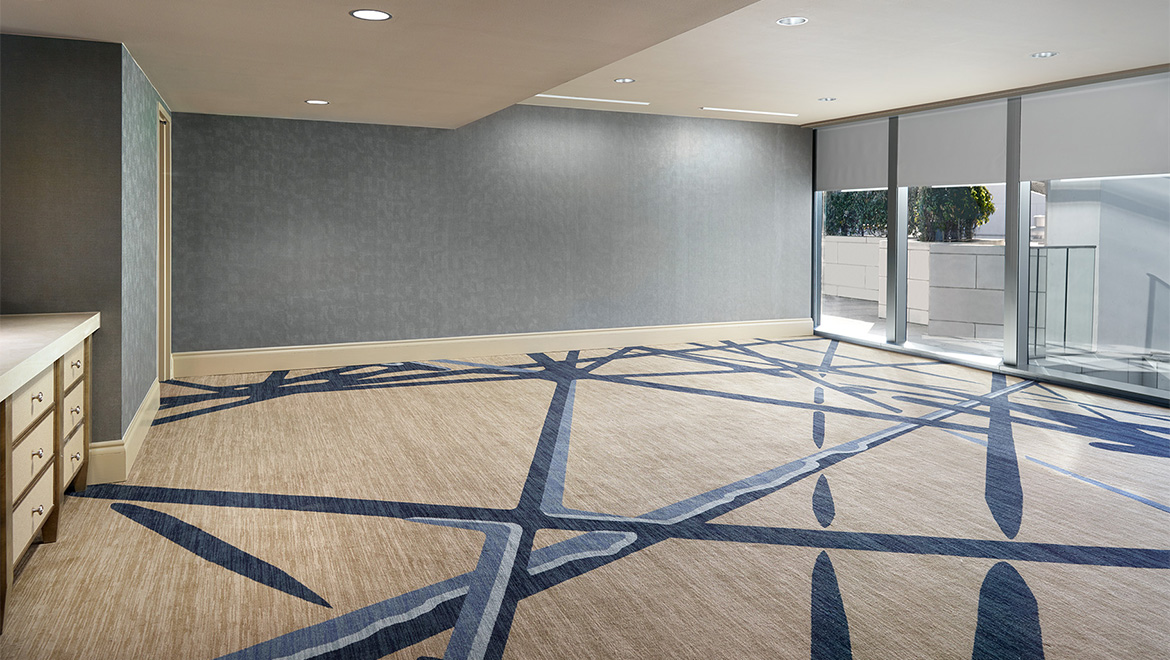
Room Capacities
- Theater 30
- Classroom 20
- Banquet 24
- Conference 20
- Classroom 12
- Hollow Square 15
- Reception 30

Room Capacities
- Theater 40
- Classroom 30
- Banquet 48
- Conference 20
- Classroom 12
- Hollow Square 15
- Reception 30
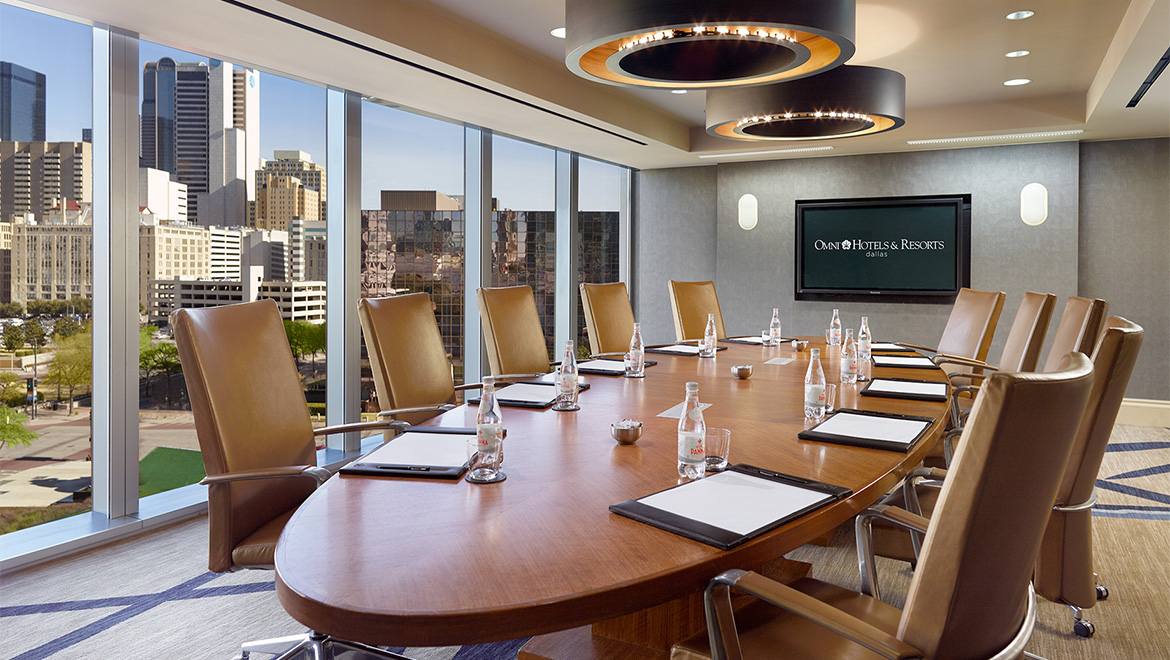
Room Capacities
- Conference 14
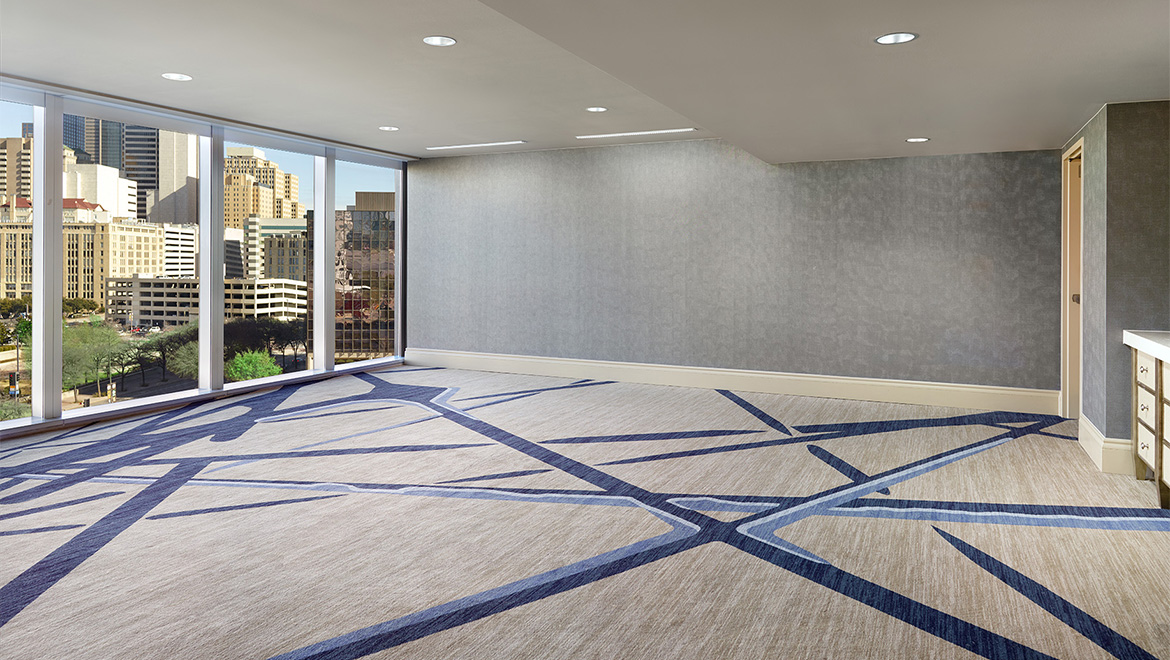
Room Capacities
- Theater 40
- Classroom 30
- Banquet 48
- Conference 20
- Classroom 12
- Hollow Square 15
- Reception 30
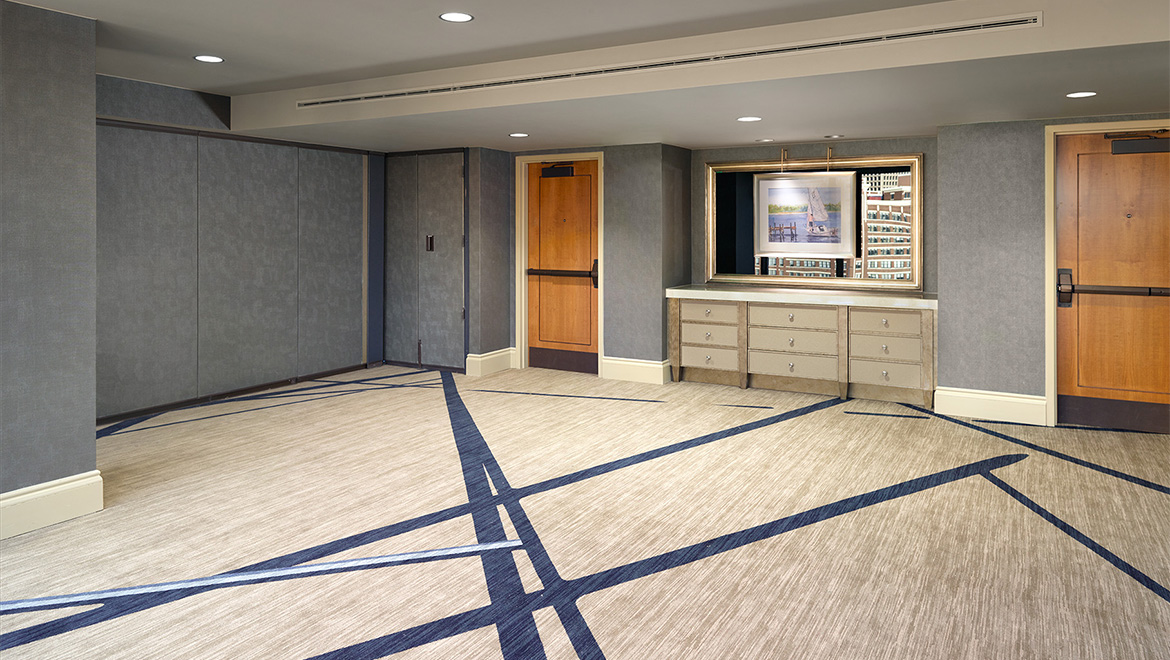
Room Capacities
- Theater 70
- Classroom 36
- Banquet 36
- Conference 20
- Classroom 20
- Hollow Square 30
- Reception 50
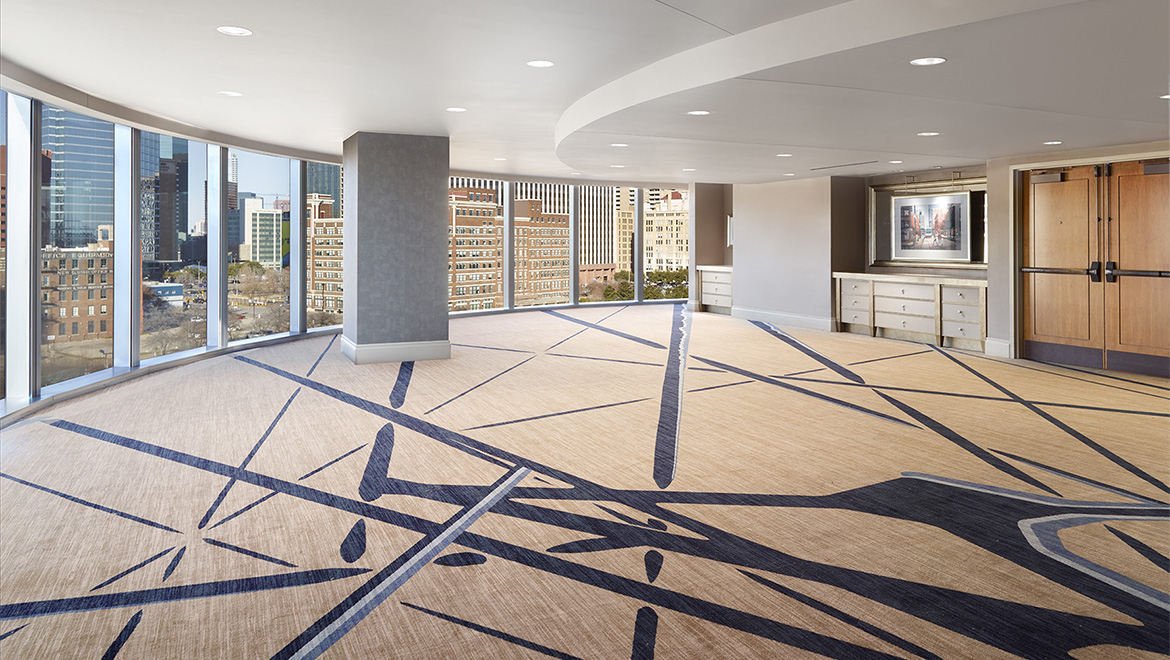
Room Capacities
- Theater 80
- Classroom 40
- Banquet 72
- Conference 36
- Classroom 30
- Hollow Square 36
- Reception 170
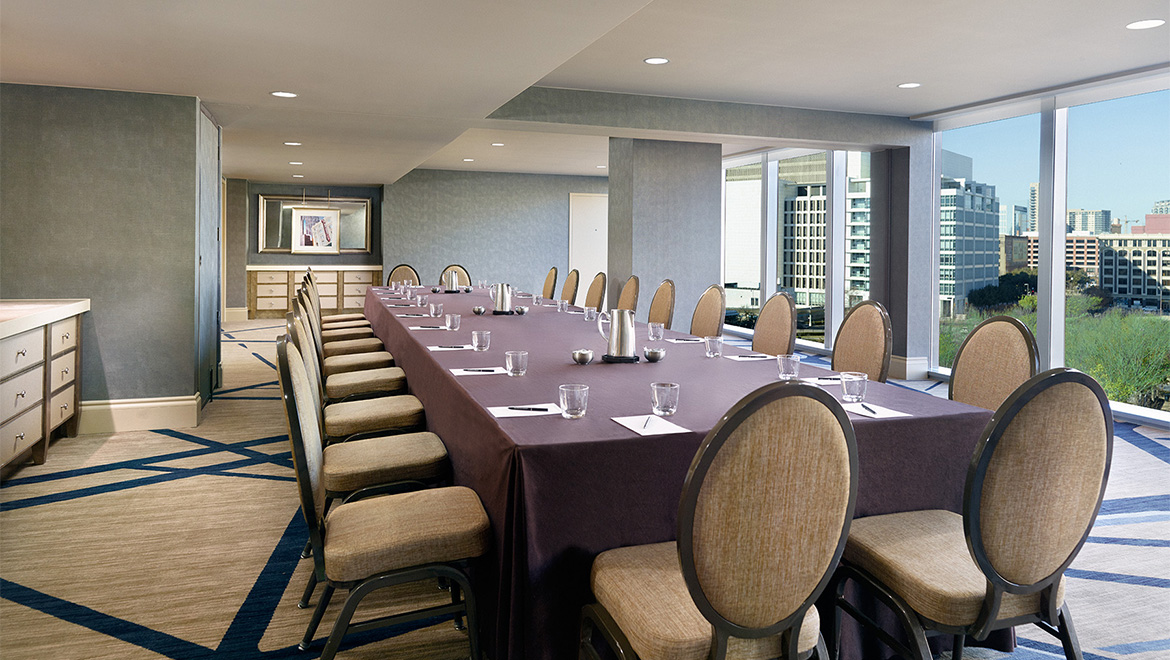
Room Capacities
- Theater 30
- Classroom 18
- Banquet 24
- Conference 12
- Classroom 12
- Hollow Square 18
- Reception 20

Room Capacities
- Theater 25
- Classroom 12
- Banquet 24
- Conference 12
- Classroom 9
- Hollow Square 12
- Reception 20
Services
Business Services
- Wi-Fi
- Copy Service
- Fax Service
- Overnight delivery/pickup
- Post/parcel
Meetings Services
- AV Technician & Operators
- Copy Service
- Decorator
- Security Guard
- Videoconferencing
Meeting Equipment
- AV Equipment
- LCD Projector
- Microphone
- Overhead projector
- TV
Meeting Equipment
- Unique, complimentary Reservation Link for your guests to reserve their rooms
- Rooming list reports showing which of your guests have reserved rooms and when they plan to arrive
- Mobile Check-In
Catering
- Breakfast
- Afternoon Break
- Coffee Break
- Lunch
- Reception
- Dinner
Meetings Technology
- Projection & Displays
- Audio Packages
- Hybrid Meetings
- Scenic Elements
- Staging
WHAT OUR GUESTS HAD TO SAY
I was thoroughly impressed with how we consistently received great service from the top to bottom, from your team. Overall it was one of the best conference experiences I have had with a hotel in nearly 15 years.
Your staff, as always, was incredible to work with. We also took advantage of your perimeter lighting to put GATS on the exterior of the hotel. (It looked awesome!)
Everything and everyone was wonderful… your team went above and beyond!! The AT&T College Recruiting Team appreciates you and the entire Omni team for your support during our very successful event.
Nearby Attractions
From state-of-the art sports facilities to authentic culinary delights in the vibrant downtown district, Omni Dallas Hotel puts you near everything. If you’re looking for the best hotels in downtown Dallas, you won’t want to miss Omni Dallas Hotel.
Catering
Locally sourced meats, cheeses and produce provide a regional flare, and a friendly, professional staff ensures every meal is as inspired as your event itself. You will find just what you’re looking to serve your guests at Omni Dallas Hotel.
Texas Cuisine
Create a memorable menu for your event with fresh, Texas inspired options. All event guests are sure to enjoy the customized menu hand-crafted by our culinary team for your event.
Meetings FAQ
Omni Dallas Hotel is located near the following airports: About 19 miles from DFW International Airport (DFW) About 6.5 miles from Dallas Love Field Airport (DAL)
The Omni Dallas Hotel can host groups over 1,500. Please contact our Sales team to discuss specifics of your group!
With a signed guest rooms contract your group will be given a group code in which guests will use when booking a room.
Our largest ballroom is the Dallas Ballroom with 31,704 sq. ft.
To confirm your reservation, please complete an RFP on this page or reach out to the Sales team.
Contact Us
Let’s start the planning process! Contact us for more information or to schedule an appointment.
Group Sales: (214) 744-6664
Email: DALDTN.leads@omnihotels.com
Submit RFP