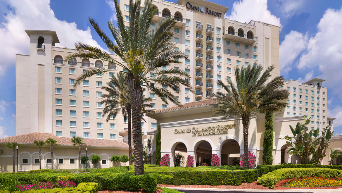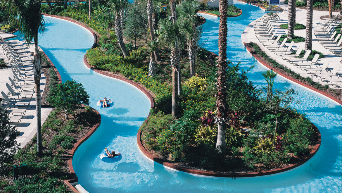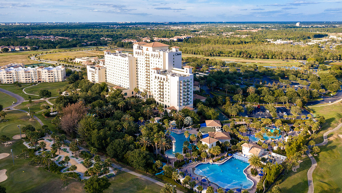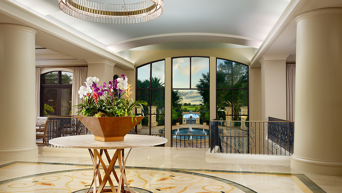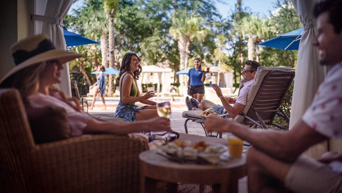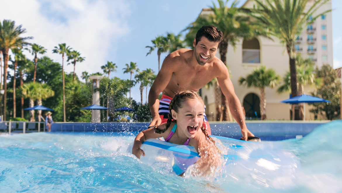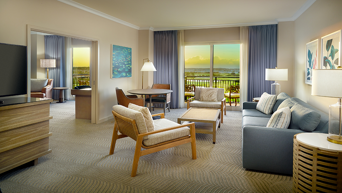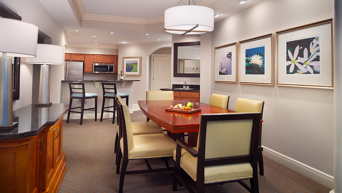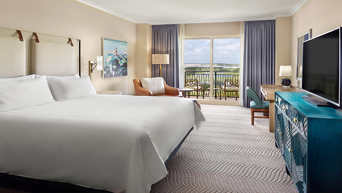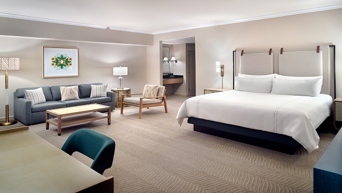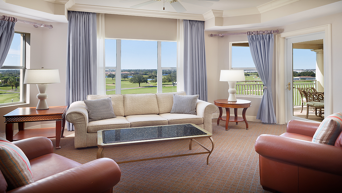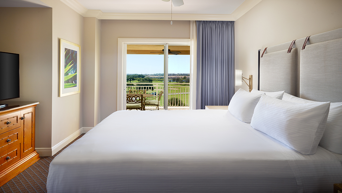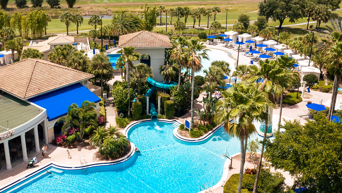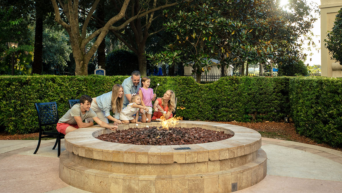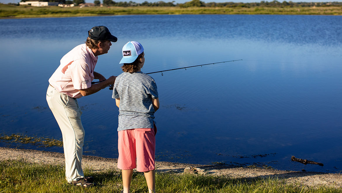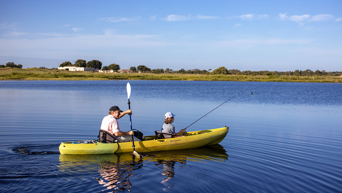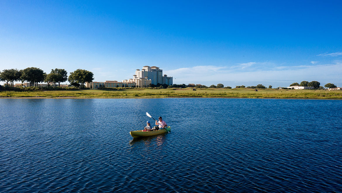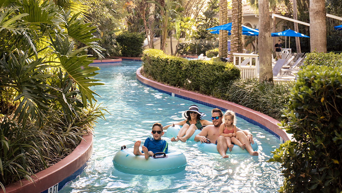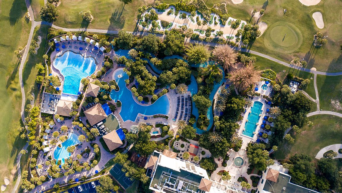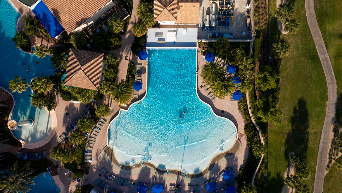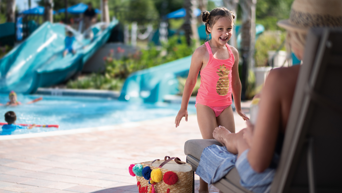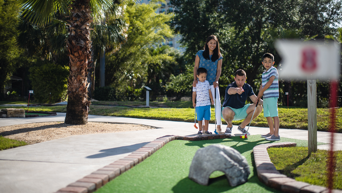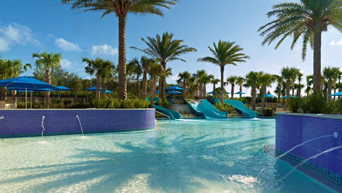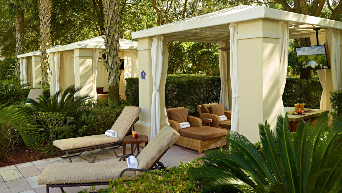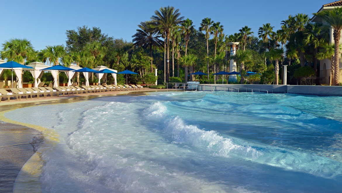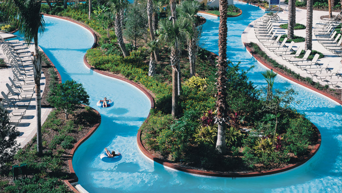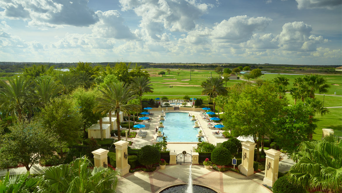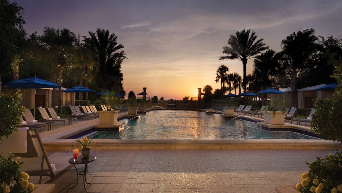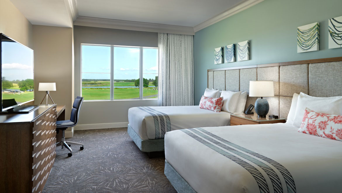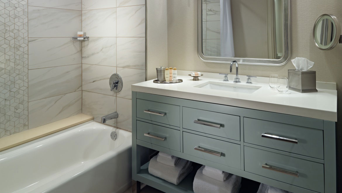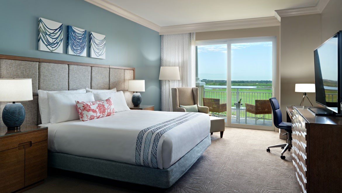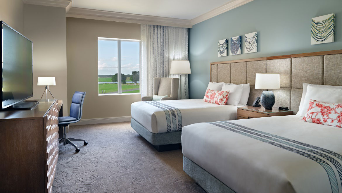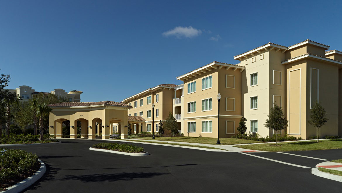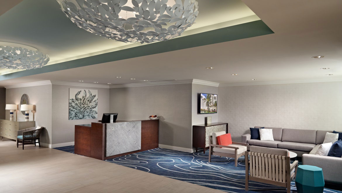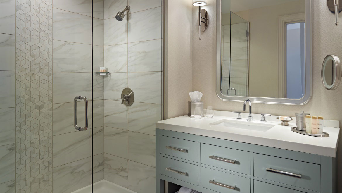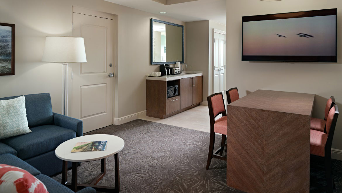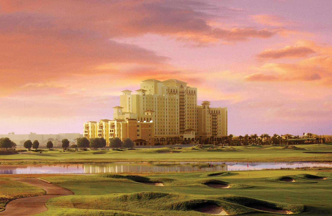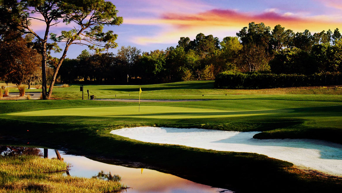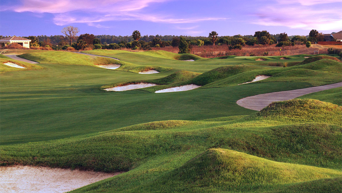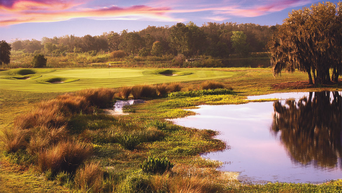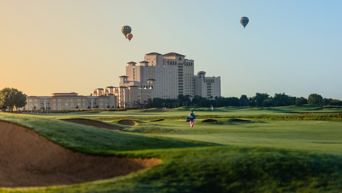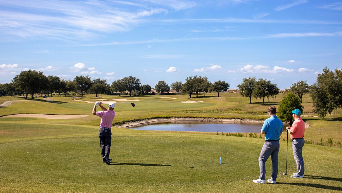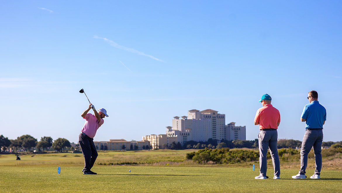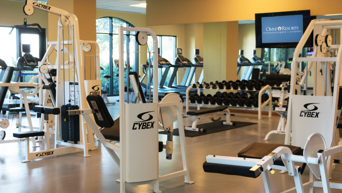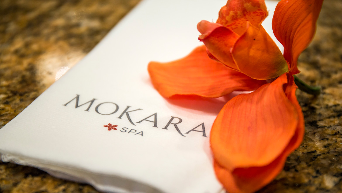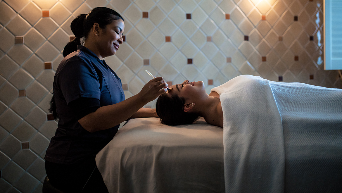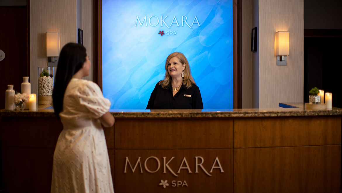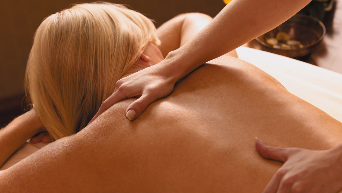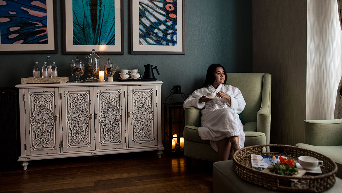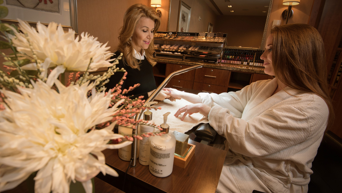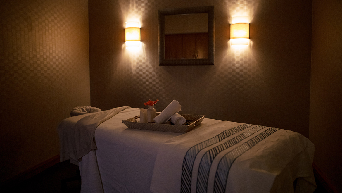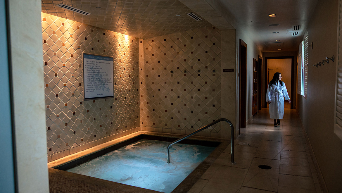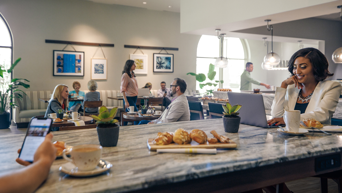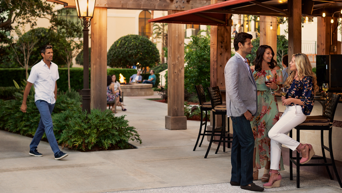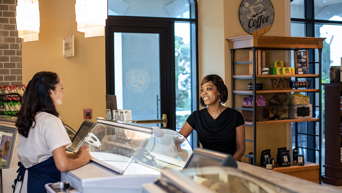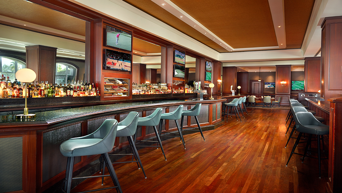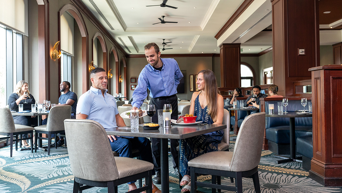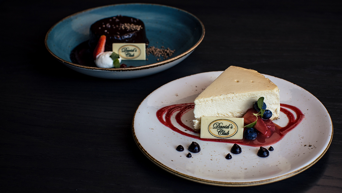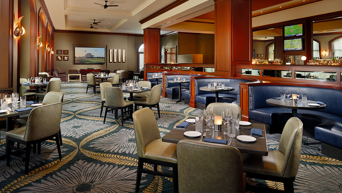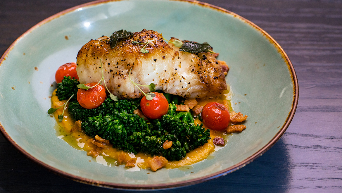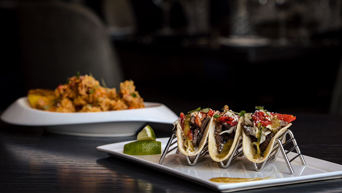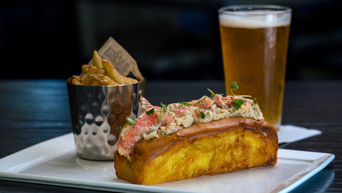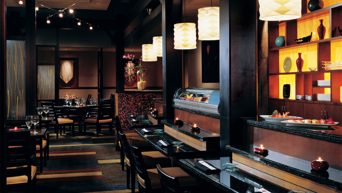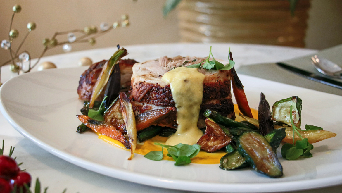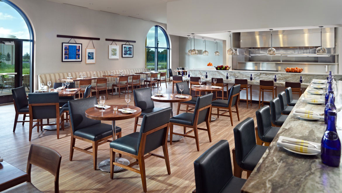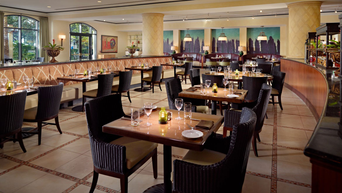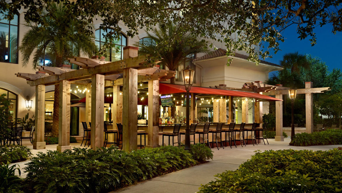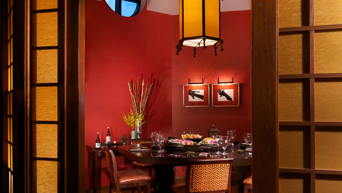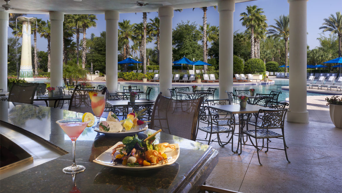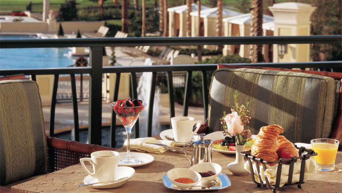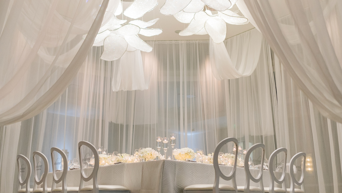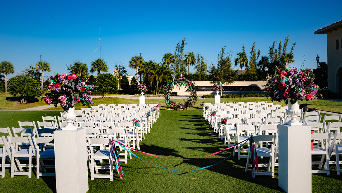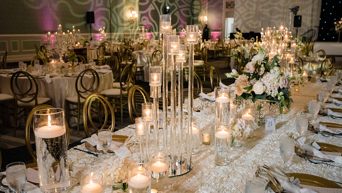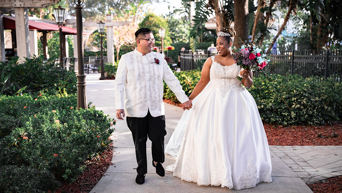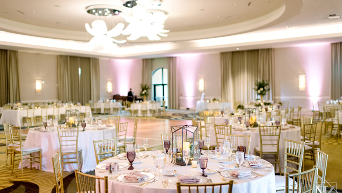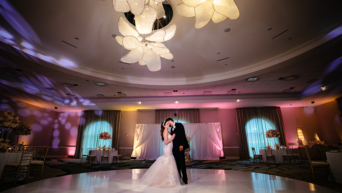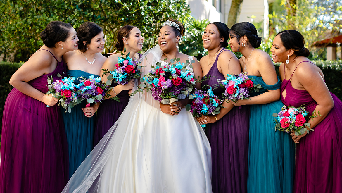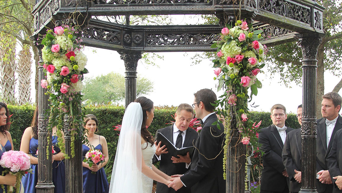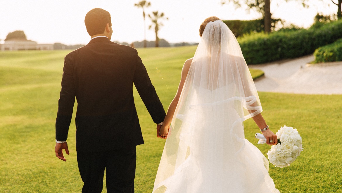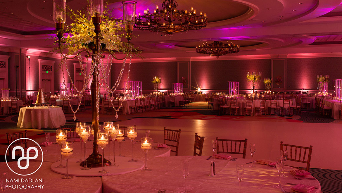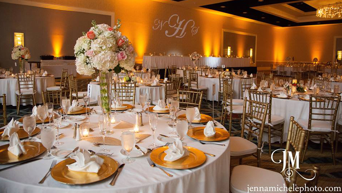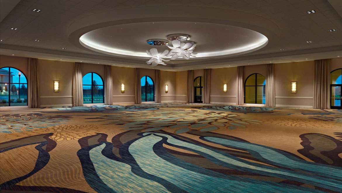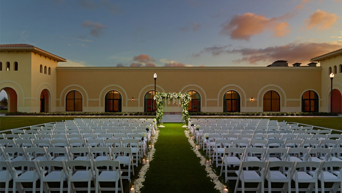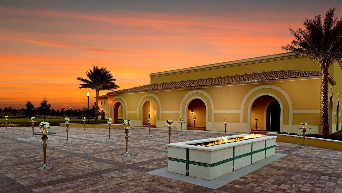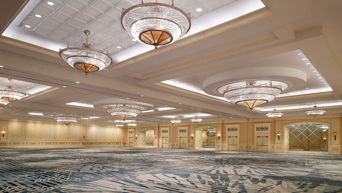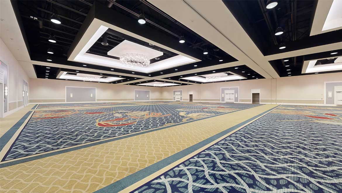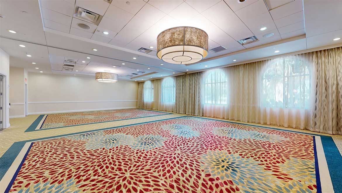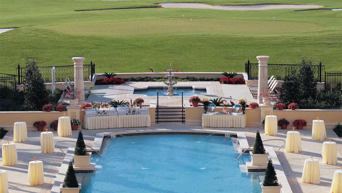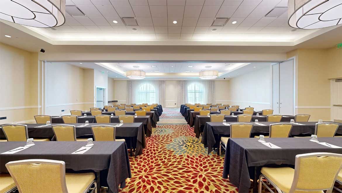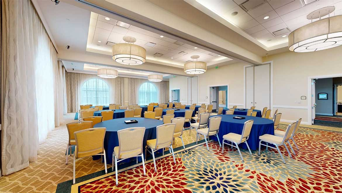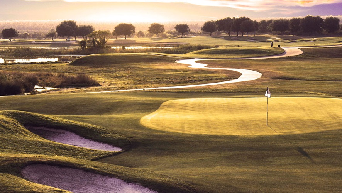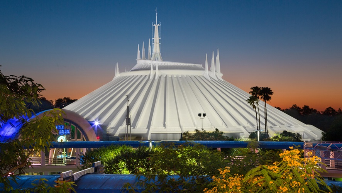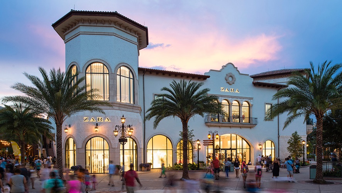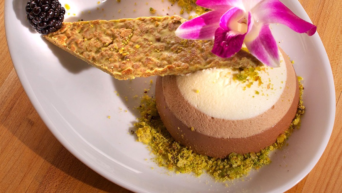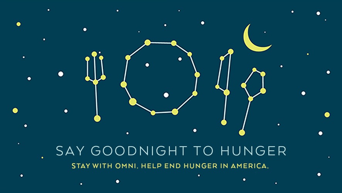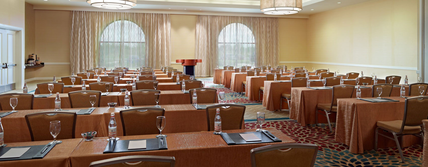
Omni Orlando Resort at ChampionsGate Meetings
-
Group Sales: (407) 238-6526
-
Resort: (407) 390-6664
-
Email: MCOCHA.leads@omnihotels.com
Occasions
Discover what’s possible for your next conference or meeting at Omni Orlando Resort at ChampionsGate. With over 255,000 square feet of meeting and banquet space across 69 rooms, there are venues for events of all sizes. Our rooms can be arranged for presentations, breakout sessions and shareholder meetings. Landscaped outdoor spaces are available for mixing and mingling over cocktails and appetizers. When the group is not in session, attendees can relax and unwind with treatments at world-class Mokara Spa, play a round of golf or float along the lazy river. Alternatively, indulge in team-building trips to nearby Orlando attractions.
Spaces
Use the filters below to search for the perfect wedding venue, meeting room, or event space. Due to Covid-19, we are introducing social distancing levels that can be applied to all of our spaces. Once you’ve found a space that’s right for you, add it to your RFP to get a quote for exactly what you’re interested in.
Filter Spaces
Filter Spaces
|
All Levels
|
Square Footage
|
Dimensions
|
Windows
|
Ceiling Height
|
Portable Walls
|
Theatre
|
Classroom 18"
|
Crescent 72"
|
Banquet 72"
|
Reception
|
Conference
|
U-Shape
|
Hollow Square
|
Exhibits 8'x10'
|
Exhibits 10'x10'
|
|---|---|---|---|---|---|---|---|---|---|---|---|---|---|---|---|
| LOBBY LEVEL | |||||||||||||||
| 2,704 sq ft | 52' x 52' | YES | 14' | YES | 280 | 152 | 126 | 180 | 200 | 52 | 60 | 72 | - | - | |
| 1,672 sq ft | 44'5" x 37"4" | YES | 14' | NO | 140 | 90 | 70 | 100 | 120 | 36 | 40 | 48 | - | - | |
| 836 sq ft | 22'2" x 37'4" | YES | 14' | YES | 70 | 45 | 35 | 50 | 60 | 18 | 20 | 24 | - | - | |
| 2,008 sq ft | 54'3" x 37'4" | YES | 14' | NO | 200 | 120 | 91 | 130 | 160 | 44 | 48 | 56 | - | - | |
| 1,004 sq ft | 26'3.5" x 37'4" | YES | 14' | YES | 100 | 60 | 42 | 60 | 80 | 22 | 24 | 28 | - | - | |
| 974 sq ft | 40'1" x 24'3" | YES | 14' | NO | - | - | - | - | - | 18 | - | - | - | - | |
| 1,685 sq ft | 31'2" x 54' | YES | 14' | YES | 140 | 100 | 70 | 100 | 140 | 36 | 40 | 48 | - | - | |
| 842 sq ft | 31'2" x 27' | YES | 14' | YES | 70 | 50 | 35 | 50 | 70 | 18 | 20 | 24 | - | - | |
| 330 sq ft | 15' x 23' | YES | 14' | NO | 20 | - | - | - | - | 10 | - | - | - | - | |
| 2,035 sq ft | 51' x 39'9" | NO | 14' | NO | 200 | 120 | 91 | 130 | - | - | - | - | - | - | |
| 1,017 sq ft | 25'6" x 39'9" | NO | 14' | YES | 100 | 60 | 42 | 60 | 80 | 22 | 24 | 48 | - | - | |
| 2,035 sq ft | 51' x 39'9" | NO | 14' | NO | 200 | 120 | 91 | 130 | 160 | 44 | 48 | 56 | - | - | |
| 1,017 sq ft | 25'6" x 39'9" | NO | 14' | YES | 100 | 60 | 42 | 60 | 80 | 22 | 24 | 28 | - | - | |
|
PREFUNCTION
View Details
|
4,322 sq ft | — | — | — | NO | - | - | - | - | 150 | - | - | - | - | - |
| LOWER LOBBY LEVEL | |||||||||||||||
| 24,631 sq ft | 215'5" x 114'3" | NO | 20' | YES | 2600 | 1500 | 1120 | 1600 | 2600 | - | - | - | 156 | 125 | |
| 6,157 sq ft | 53' x 114'3" | NO | 20' | YES | 650 | 400 | 280 | 400 | 650 | - | - | - | 40 | 32 | |
| 12,314 sq ft | 106' x 114'3" | NO | 20' | YES | 1350 | 800 | 560 | 800 | 1350 | - | - | - | 80 | 64 | |
| 18,471 sq ft | 159' x 114'3" | NO | 20' | YES | 2000 | 950 | 840 | 1200 | 2000 | - | - | - | 120 | 96 | |
| 5,545 sq ft | — | YES | 14' | NO | - | - | - | - | 480 | - | - | - | - | - | |
| 19,315 sq ft | 121'4" x 159'1" | NO | 20' | YES | 2000 | 1150 | 945 | 1350 | 2000 | - | - | - | 121 | 97 | |
| 6,438 sq ft | 121'4" x 53' | NO | 20' | YES | 725 | 425 | 315 | 450 | 725 | - | - | - | 41 | 33 | |
| 12,876 sq ft | 121'4" x 106' | NO | 20' | YES | 1375 | 850 | 630 | 900 | 1375 | - | - | - | 82 | 66 | |
| 5,456 sq ft | — | YES | 14' | NO | - | - | - | - | 380 | - | - | - | - | - | |
| 16,200 sq ft | — | — | — | NO | - | - | - | 680 | 1200 | - | - | - | - | - | |
| 588 sq ft | 28' x 21' | YES | 12' | - | 50 | 32 | 21 | 30 | 40 | 20 | 20 | 24 | - | - | |
|
ST. ANDREWS
View Details
|
1,685 sq ft | 31'2" x 54' | YES | 12' | YES | 140 | 100 | 70 | 100 | 140 | 36 | 40 | 48 | - | - |
|
A, B (INDIVIDUALLY)
View Details
|
842 sq ft | 31'2" x 27' | YES | 12' | YES | 70 | 50 | 35 | 50 | 70 | 18 | 20 | 24 | - | - |
| 569 sq ft | 26'7" x 21'3" | YES | 12' | NO | - | - | - | - | - | 12 | - | - | - | - | |
| 2,111 sq ft | 52'9" x 39'9" | NO | 12' | YES | 200 | 120 | 84 | 120 | 160 | 44 | 48 | 56 | - | - | |
| 1,055 sq ft | 26'4" x 39'9" | NO | 12' | YES | 100 | 60 | 42 | 60 | 80 | 22 | 24 | 28 | - | - | |
| 2,035 sq ft | 51' x 39'9" | NO | 12' | YES | 200 | 120 | 84 | 120 | 160 | 44 | 48 | 56 | - | - | |
| 1,017 sq ft | 25'6" x 39'9" | NO | 12' | YES | 100 | 60 | 42 | 60 | 80 | 22 | 24 | 28 | - | - | |
| OTHER INDOOR AND OUTDOOR FUNCTION SPACE | |||||||||||||||
| 442 sq ft | 17' x 26' | YES | 9' | NO | 40 | 24 | - | 30 | 35 | 20 | 20 | 24 | - | - | |
| 3,500 sq ft | — | — | — | NO | - | - | - | - | 200 | - | - | - | - | - | |
| 7,500 sq ft | — | — | — | NO | - | - | - | - | 500 | - | - | - | - | - | |
| — | — | — | — | NO | - | - | - | - | - | - | - | - | - | - | |
| — | — | — | — | NO | - | - | - | - | - | - | - | - | - | - | |
| 1,500 sq ft | — | — | — | NO | - | - | - | 50 | 75 | - | - | - | - | - | |
| — | — | — | — | NO | - | - | - | - | - | - | - | - | - | - | |
| OSCEOLA COUNTY CONFERENCE CENTER | |||||||||||||||
| 28,800 sq ft | 240’ x 120’ | NO | 18' | YES | 3200 | 2000 | 1400 | 2000 | 3000 | - | - | - | 180 | 150 | |
| 3,600 sq ft | 60’ x 60’ | NO | 18' | YES | 400 | 250 | 175 | 250 | 360 | 120 | 100 | 85 | 25 | 20 | |
| 7,200 sq ft | 60’ x 120’ | NO | 18' | YES | 800 | 500 | 350 | 500 | 720 | 240 | 200 | 175 | 45 | 35 | |
| 21,600 sq ft | 120’ x 180’ | NO | 18' | YES | 2400 | 1500 | 1050 | 1500 | 2200 | - | - | - | 135 | 110 | |
| 7,200 sq ft | 60’ x 120’ | NO | 18' | YES | 800 | 500 | 350 | 500 | 720 | 240 | 200 | 175 | 45 | 35 | |
| 14,400 sq ft | 120’ x 120’ | NO | 18' | YES | 1600 | 1000 | 700 | 1000 | 1500 | - | - | - | 90 | 70 | |
| 21,600 sq ft | 120’ x 180’ | NO | 18' | YES | 2400 | 1500 | 1050 | 1500 | 2200 | - | - | - | 135 | 110 | |
| 9,427 sq ft | 228’x32’ | YES | 16' | NO | - | - | - | - | 850 | - | - | - | - | - | |
| 1,944 sq ft | 60’ x 38’5” | YES | 13' | YES | 220 | 80 | 84 | 170 | 195 | 65 | 60 | 50 | 12 | 10 | |
| 972 sq ft | 30’ x 38’5” | YES | 13' | YES | 110 | 40 | 42 | 80 | 100 | 30 | 30 | 25 | 6 | 5 | |
| 1,944 sq ft | 60’ x 38’5” | YES | 13' | YES | 220 | 80 | 84 | 170 | 195 | 65 | 60 | 50 | 12 | 10 | |
| 972 sq ft | 30’ x 38’5” | YES | 13' | YES | 110 | 40 | 42 | 80 | 100 | 30 | 30 | 25 | 6 | 5 | |
| 2921 sq ft | 61’ x 43’ | YES | 16' | YES | 330 | 120 | 140 | 250 | 300 | 100 | 90 | 75 | 18 | 15 | |
| 1,460 sq ft | 30’5” x 43’ | YES | 16' | YES | 165 | 60 | 70 | 120 | 150 | 50 | 40 | 35 | 9 | 10 | |
| 1,944 sq ft | 60’ x 38’5” | YES | 13' | YES | 220 | 80 | 84 | 160 | 195 | 65 | 60 | 50 | 12 | 10 | |
| 972 sq ft | 30’ x 38’5” | YES | 13' | YES | 110 | 40 | 42 | 60 | 100 | 30 | 30 | 25 | 6 | 5 | |
| 3,850 sq ft | 55'x70' | YES | 12' | YES | 455 | 216 | 168 | 240 | 300 | 54 | 63 | 78 | 21 | 21 | |
| 1,925 sq ft | 55'x35' | YES | 12' | YES | 168 | 120 | 84 | 120 | 150 | 42 | 45 | 54 | 10 | 10 | |
| 2,460 sq ft | 41'x60' | YES | 12' | YES | 243 | 144 | 126 | 150 | 200 | 48 | 54 | 60 | - | - | |
| 820 sq ft | 41’x20’ | YES | 12' | YES | 71 | 49 | 42 | 30 | 40 | 24 | 24 | 36 | - | - | |
| 1,640 sq ft | 41’x40’ | YES | 12' | YES | 163 | 108 | 84 | 80 | 100 | 32 | 27 | 44 | - | - | |
| 1,904 sq ft | 34'x56' | NO | 12' | YES | 191 | 129 | 84 | 130 | 100 | 48 | 48 | 54 | - | - | |
| 952 sq ft | 34'x28' | YES | 12' | YES | 108 | 75 | 42 | 60 | 75 | 24 | 30 | 30 | - | - | |
| 1,806 sq ft | 42'x43' | NO | 12' | YES | 216 | 126 | 84 | 120 | 175 | 40 | 42 | 48 | - | - | |
| 903 sq ft | 21'x43' | YES | 12' | YES | 108 | 63 | 42 | 60 | 75 | 32 | 32 | 42 | - | - | |
| 2,460 sq ft | 41'x60' | YES | 12' | YES | 243 | 126 | 126 | 150 | 200 | 48 | 54 | 60 | - | - | |
| 820 sq ft | 41'x20 | YES | 12' | YES | 45 | 42 | 42 | 30 | 40 | 24 | 24 | 36 | - | - | |
| 1,640 sq ft | 41'x40' | YES | 12' | YES | 144 | 84 | 84 | 80 | 100 | 32 | 27 | 44 | - | - | |
| 1,904 sq ft | 34'x56' | NO | 12' | YES | 154 | 102 | 84 | 100 | 100 | 40 | 45 | 48 | - | - | |
| 952 sq ft | 34'x28' | NO | 12' | YES | 84 | 50 | 42 | 50 | 75 | 24 | 27 | 36 | - | - | |
| 6,480 sq ft | 80’x81’ | YES | 16’7” | YES | 800 | 400 | 294 | 430 | 500 | 66 | 81 | 102 | - | - | |
| 8,246 sq ft | 108’x90’ | - | - | NO | - | - | 480 | - | 550 | - | - | - | - | - | |
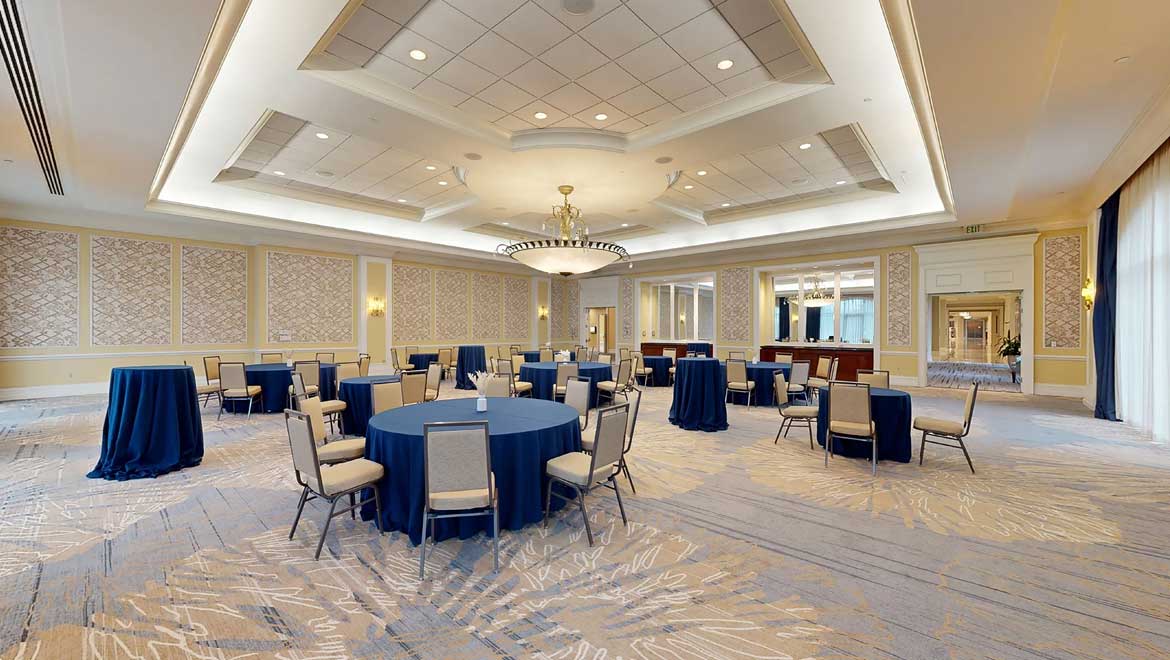
Room Capacities
- Theatre 280
- Classroom 18" 152
- Crescent 72" 126
- Banquet 72" 180
- Reception 200
- Conference 52
- U-Shape 60
- Hollow Square 72
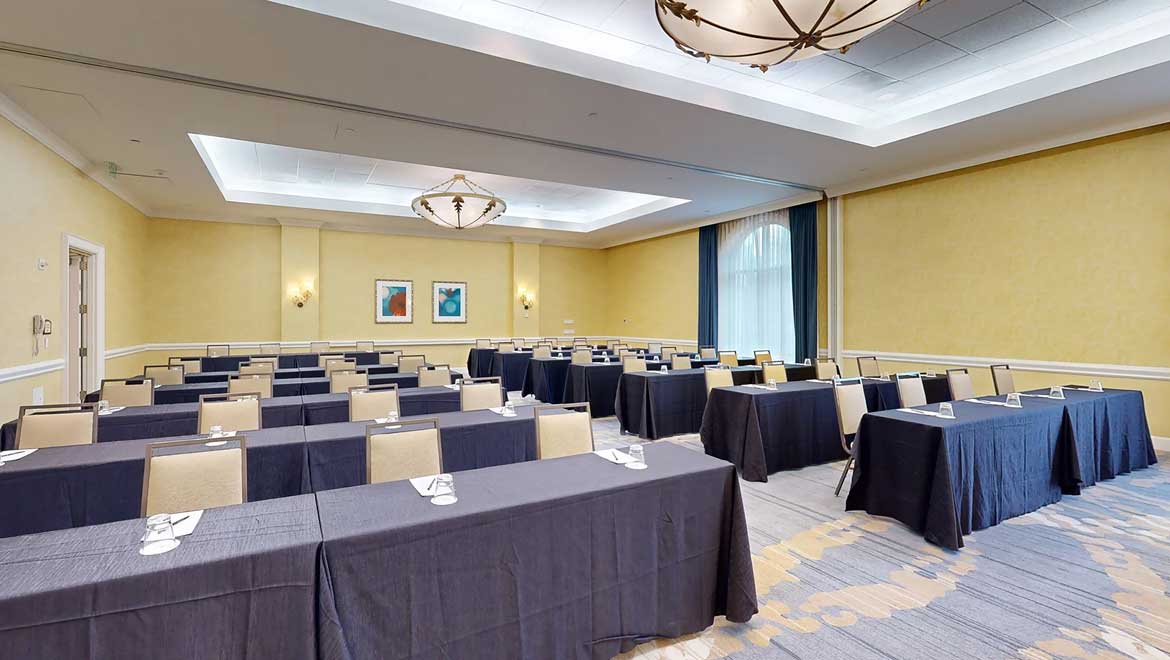
Room Capacities
- Theatre 140
- Classroom 18" 90
- Crescent 72" 70
- Banquet 72" 100
- Reception 120
- Conference 36
- U-Shape 40
- Hollow Square 48
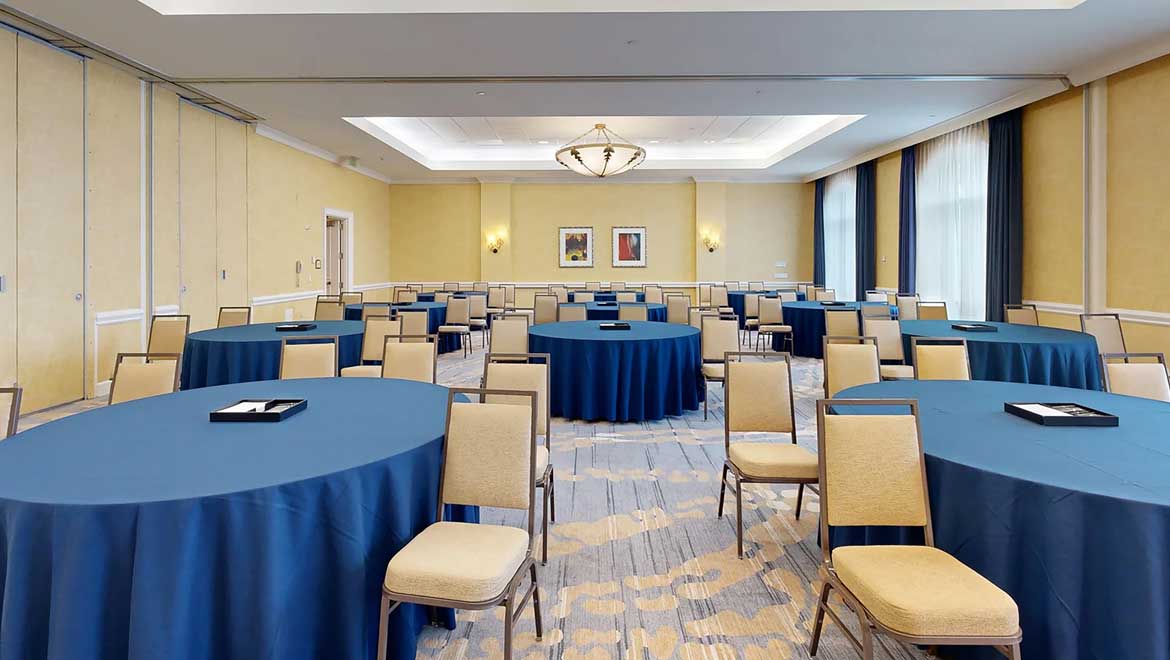
Room Capacities
- Theatre 200
- Classroom 18" 120
- Crescent 72" 91
- Banquet 72" 130
- Reception 160
- Conference 44
- U-Shape 48
- Hollow Square 56
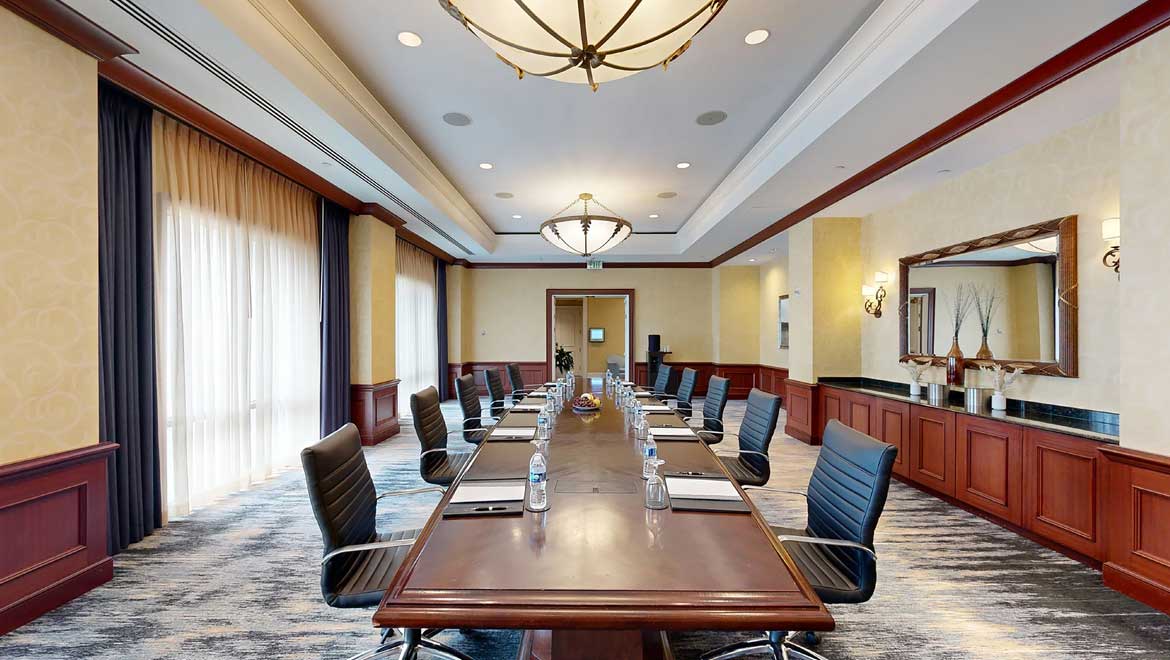
Room Capacities
- Conference 18
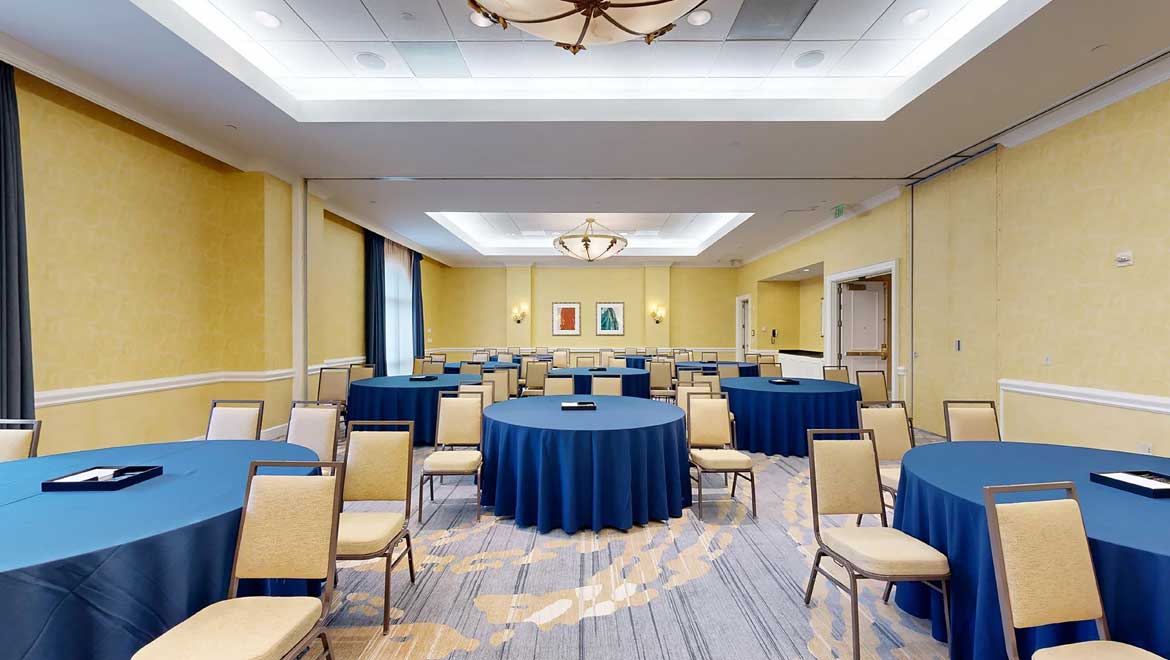
Room Capacities
- Theatre 140
- Classroom 18" 100
- Crescent 72" 70
- Banquet 72" 100
- Reception 140
- Conference 36
- U-Shape 40
- Hollow Square 48
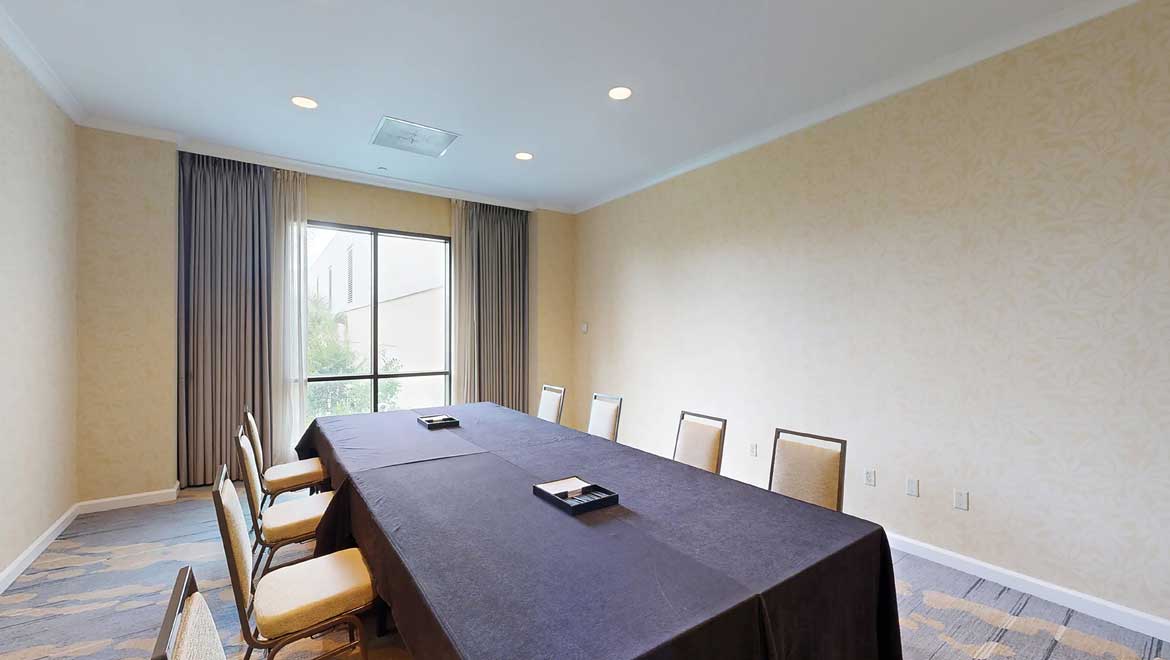
Room Capacities
- Theatre 20
- Conference 10
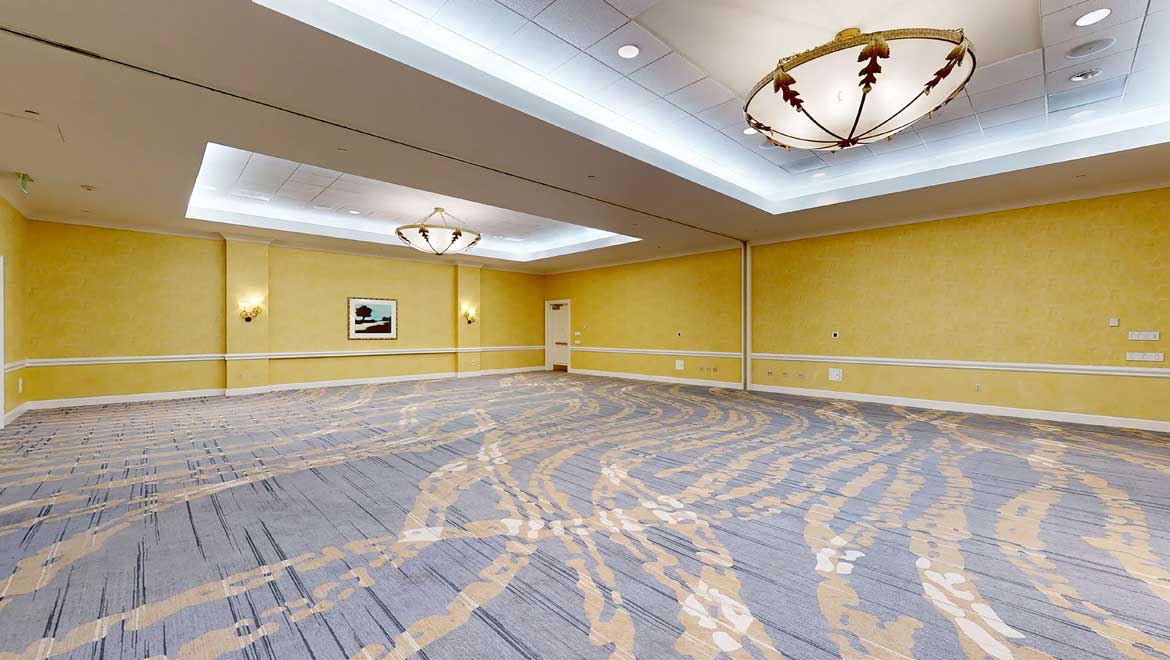
Room Capacities
- Theatre 200
- Classroom 18" 120
- Crescent 72" 91
- Banquet 72" 130
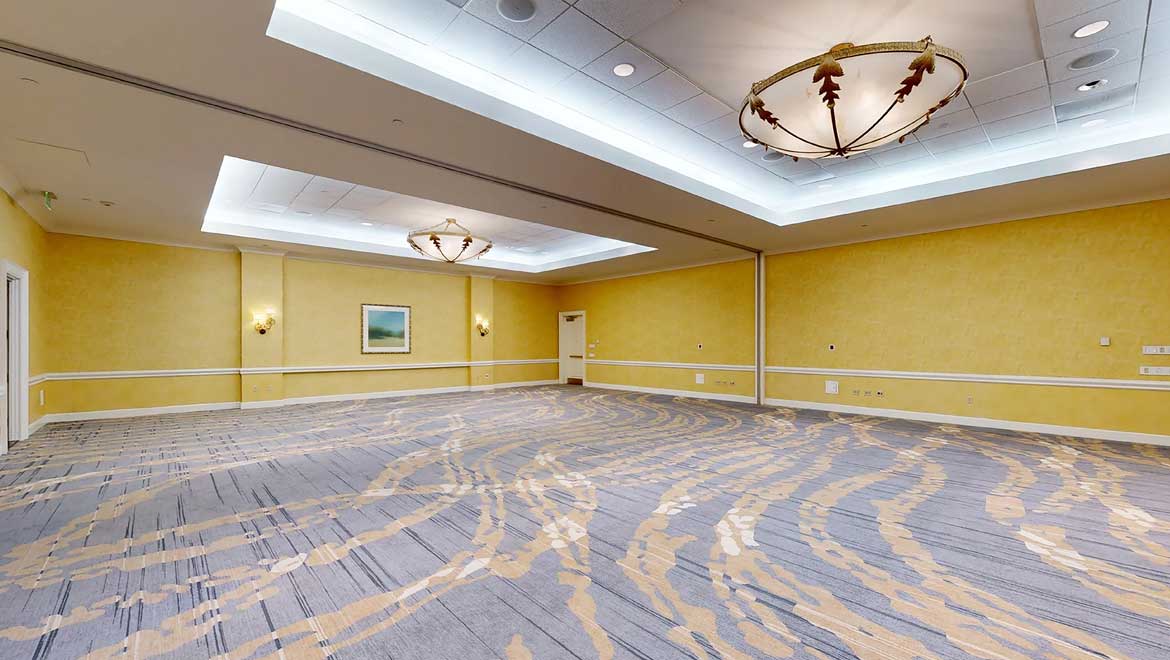
Room Capacities
- Theatre 200
- Classroom 18" 120
- Crescent 72" 91
- Banquet 72" 130
- Reception 160
- Conference 44
- U-Shape 48
- Hollow Square 56
Room Capacities
- Reception 150

Room Capacities
- Theatre 70
- Classroom 18" 45
- Crescent 72" 35
- Banquet 72" 50
- Reception 60
- Conference 18
- U-Shape 20
- Hollow Square 24

Room Capacities
- Theatre 100
- Classroom 18" 60
- Crescent 72" 42
- Banquet 72" 60
- Reception 80
- Conference 22
- U-Shape 24
- Hollow Square 28

Room Capacities
- Theatre 70
- Classroom 18" 50
- Crescent 72" 35
- Banquet 72" 50
- Reception 70
- Conference 18
- U-Shape 20
- Hollow Square 24

Room Capacities
- Theatre 100
- Classroom 18" 60
- Crescent 72" 42
- Banquet 72" 60
- Reception 80
- Conference 22
- U-Shape 24
- Hollow Square 48

Room Capacities
- Theatre 100
- Classroom 18" 60
- Crescent 72" 42
- Banquet 72" 60
- Reception 80
- Conference 22
- U-Shape 24
- Hollow Square 28
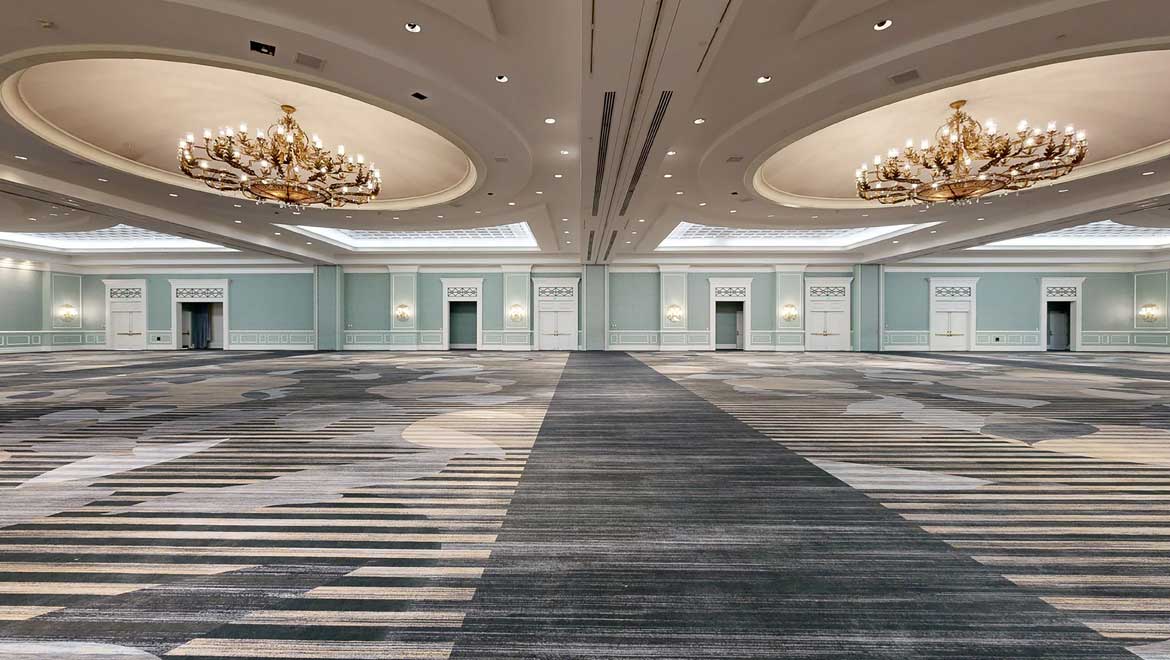
Room Capacities
- Theatre 2600
- Classroom 18" 1500
- Crescent 72" 1120
- Banquet 72" 1600
- Reception 2600
- Exhibits 8'x10' 156
- Exhibits 10'x10' 125
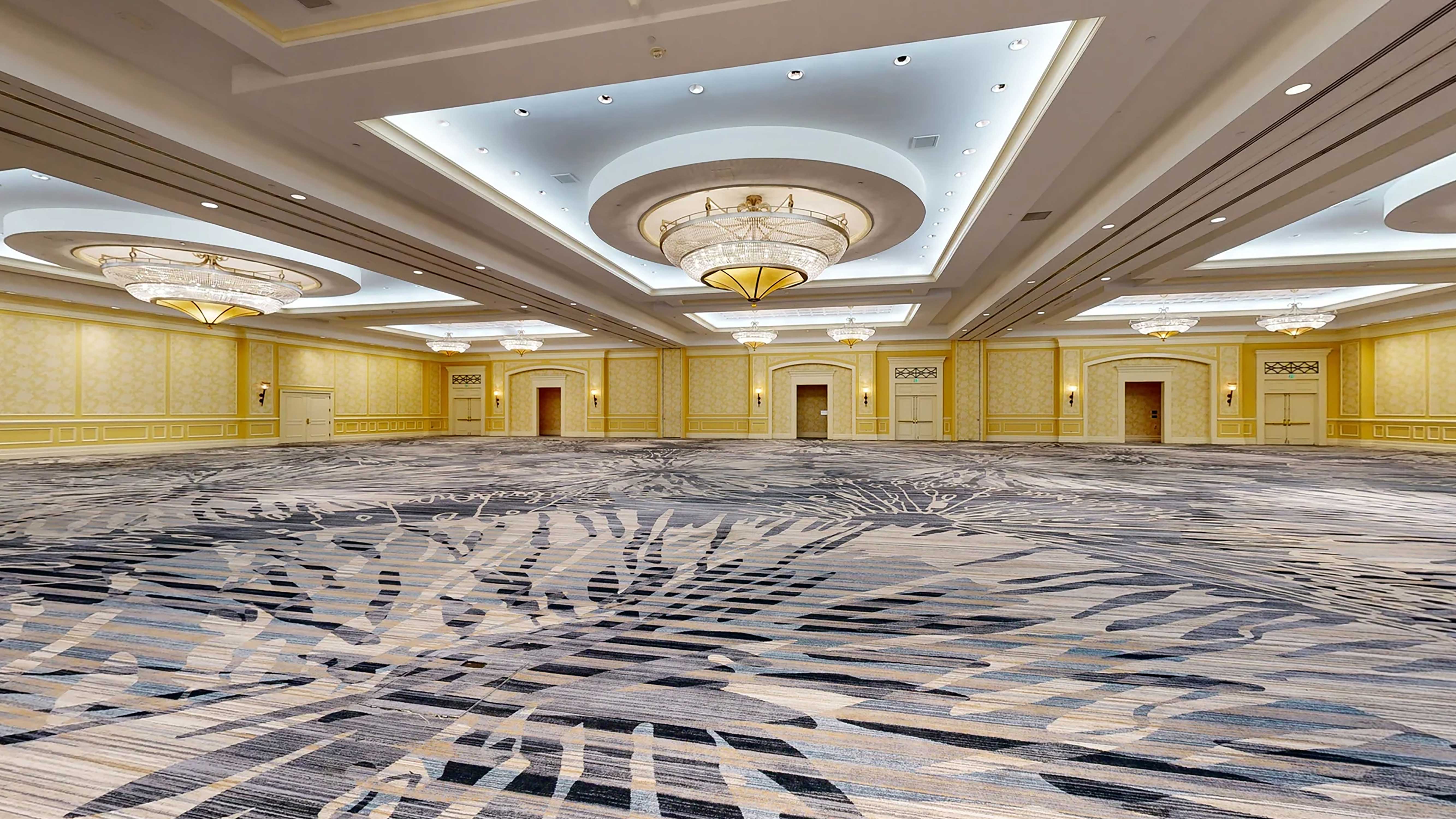
Room Capacities
- Theatre 2000
- Classroom 18" 1150
- Crescent 72" 945
- Banquet 72" 1350
- Reception 2000
- Exhibits 8'x10' 121
- Exhibits 10'x10' 97
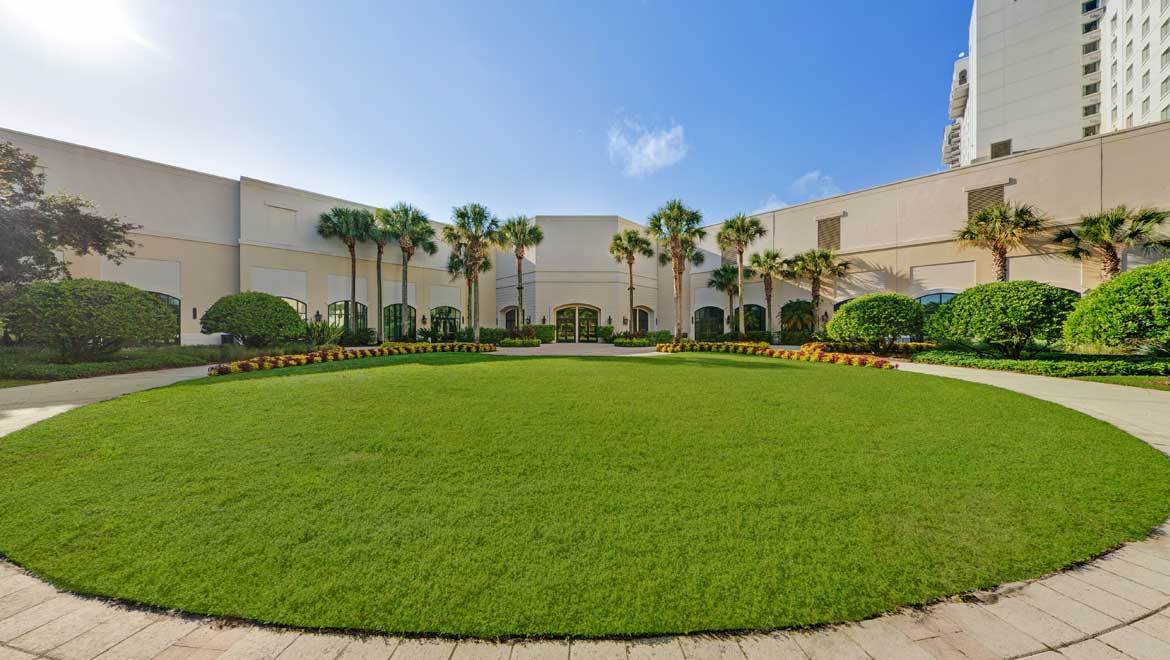
Room Capacities
- Banquet 72" 680
- Reception 1200
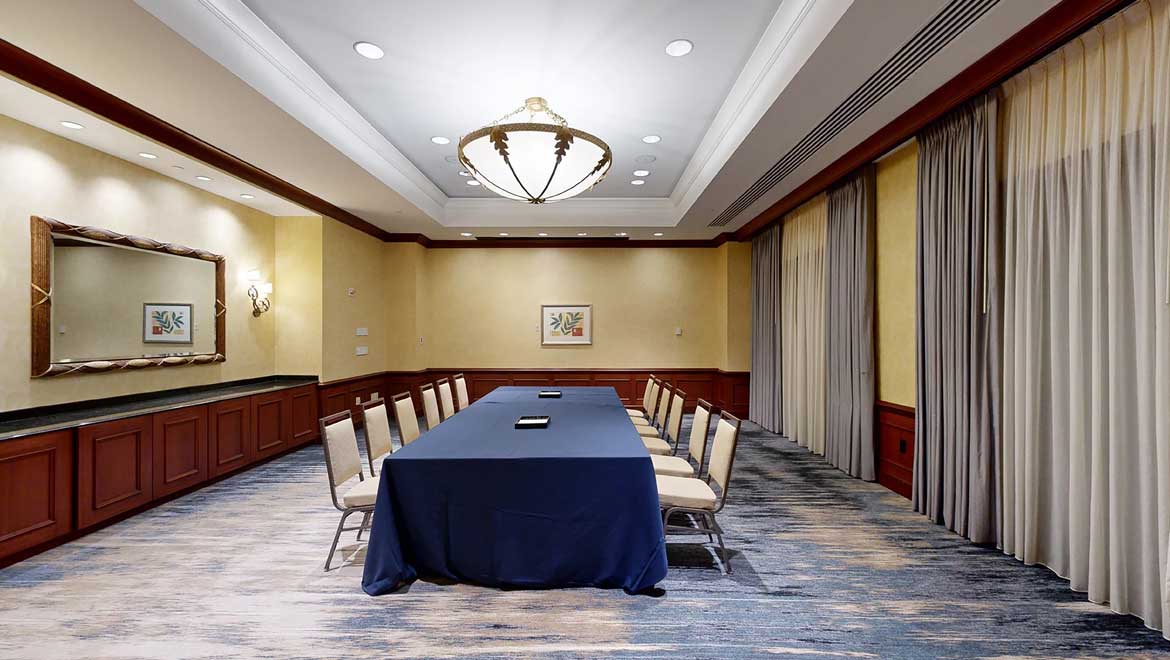
Room Capacities
- Theatre 50
- Classroom 18" 32
- Crescent 72" 21
- Banquet 72" 30
- Reception 40
- Conference 20
- U-Shape 20
- Hollow Square 24
Room Capacities
- Theatre 140
- Classroom 18" 100
- Crescent 72" 70
- Banquet 72" 100
- Reception 140
- Conference 36
- U-Shape 40
- Hollow Square 48
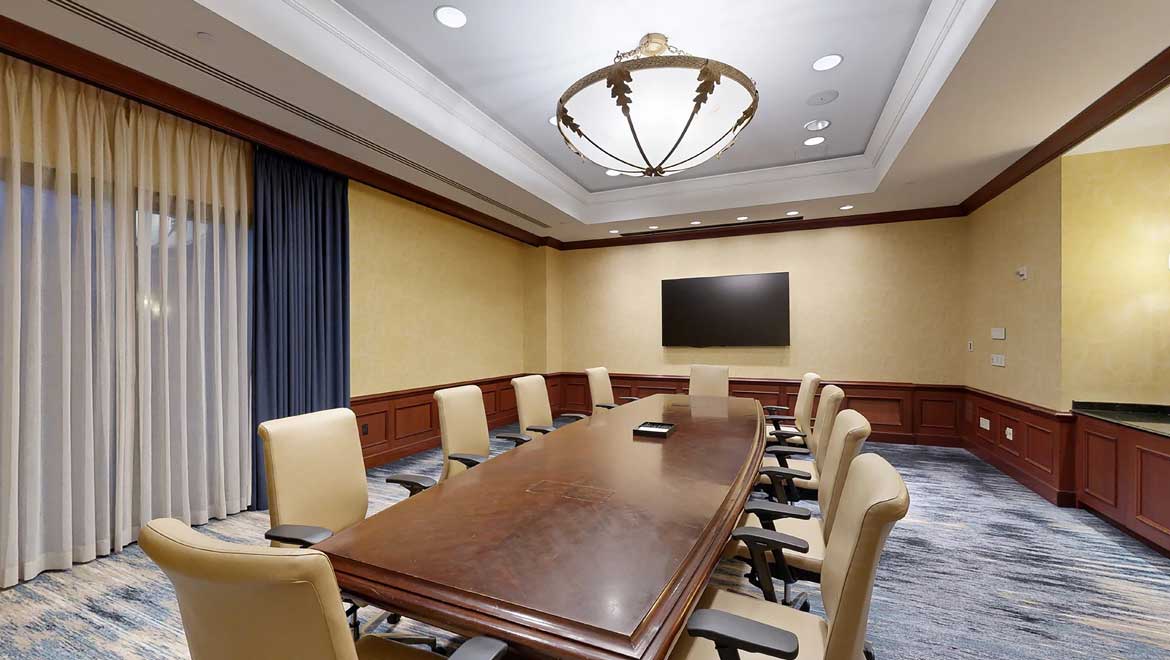
Room Capacities
- Conference 12
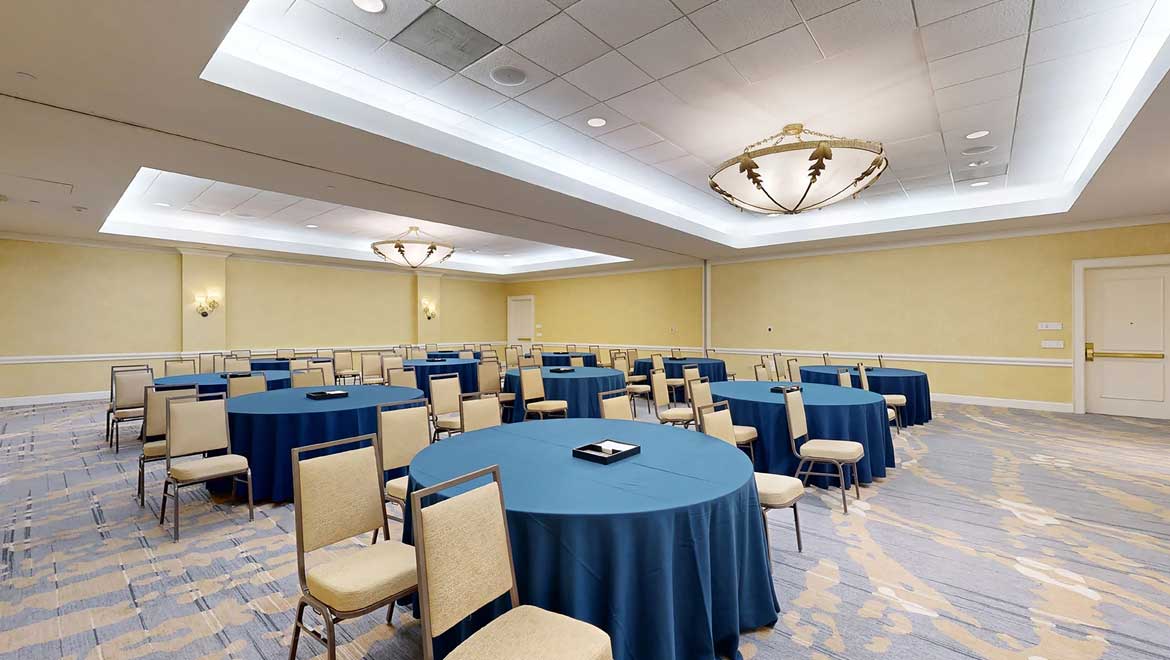
Room Capacities
- Theatre 200
- Classroom 18" 120
- Crescent 72" 84
- Banquet 72" 120
- Reception 160
- Conference 44
- U-Shape 48
- Hollow Square 56
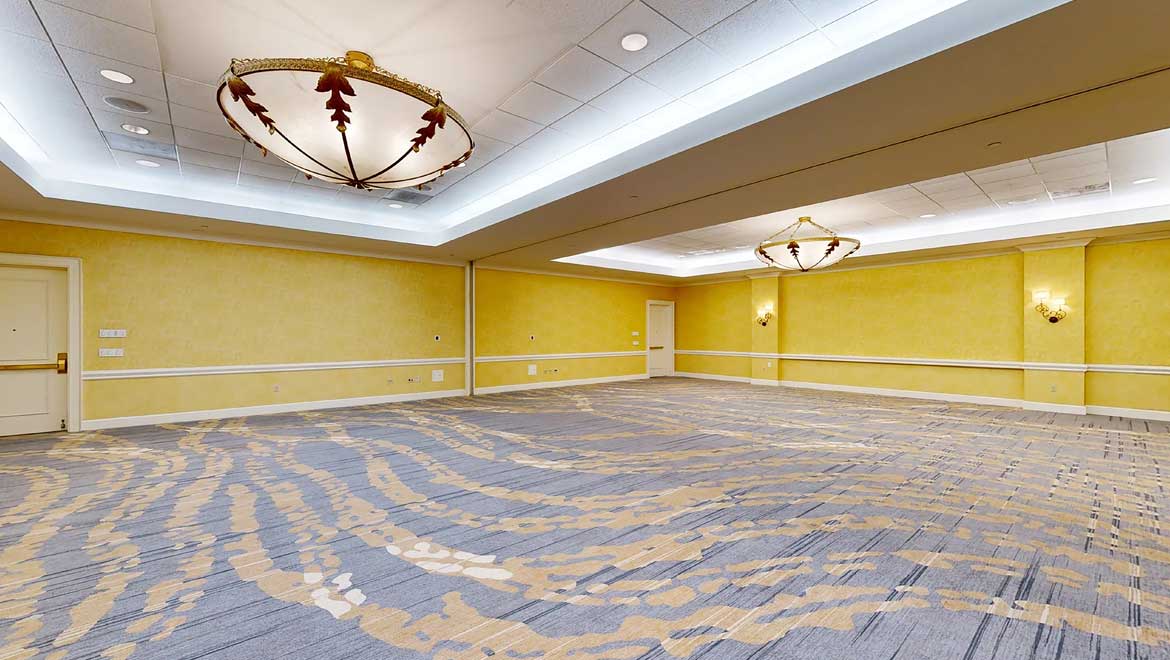
Room Capacities
- Theatre 200
- Classroom 18" 120
- Crescent 72" 84
- Banquet 72" 120
- Reception 160
- Conference 44
- U-Shape 48
- Hollow Square 56

Room Capacities
- Theatre 650
- Classroom 18" 400
- Crescent 72" 280
- Banquet 72" 400
- Reception 650
- Exhibits 8'x10' 40
- Exhibits 10'x10' 32

Room Capacities
- Theatre 1350
- Classroom 18" 800
- Crescent 72" 560
- Banquet 72" 800
- Reception 1350
- Exhibits 8'x10' 80
- Exhibits 10'x10' 64

Room Capacities
- Theatre 2000
- Classroom 18" 950
- Crescent 72" 840
- Banquet 72" 1200
- Reception 2000
- Exhibits 8'x10' 120
- Exhibits 10'x10' 96
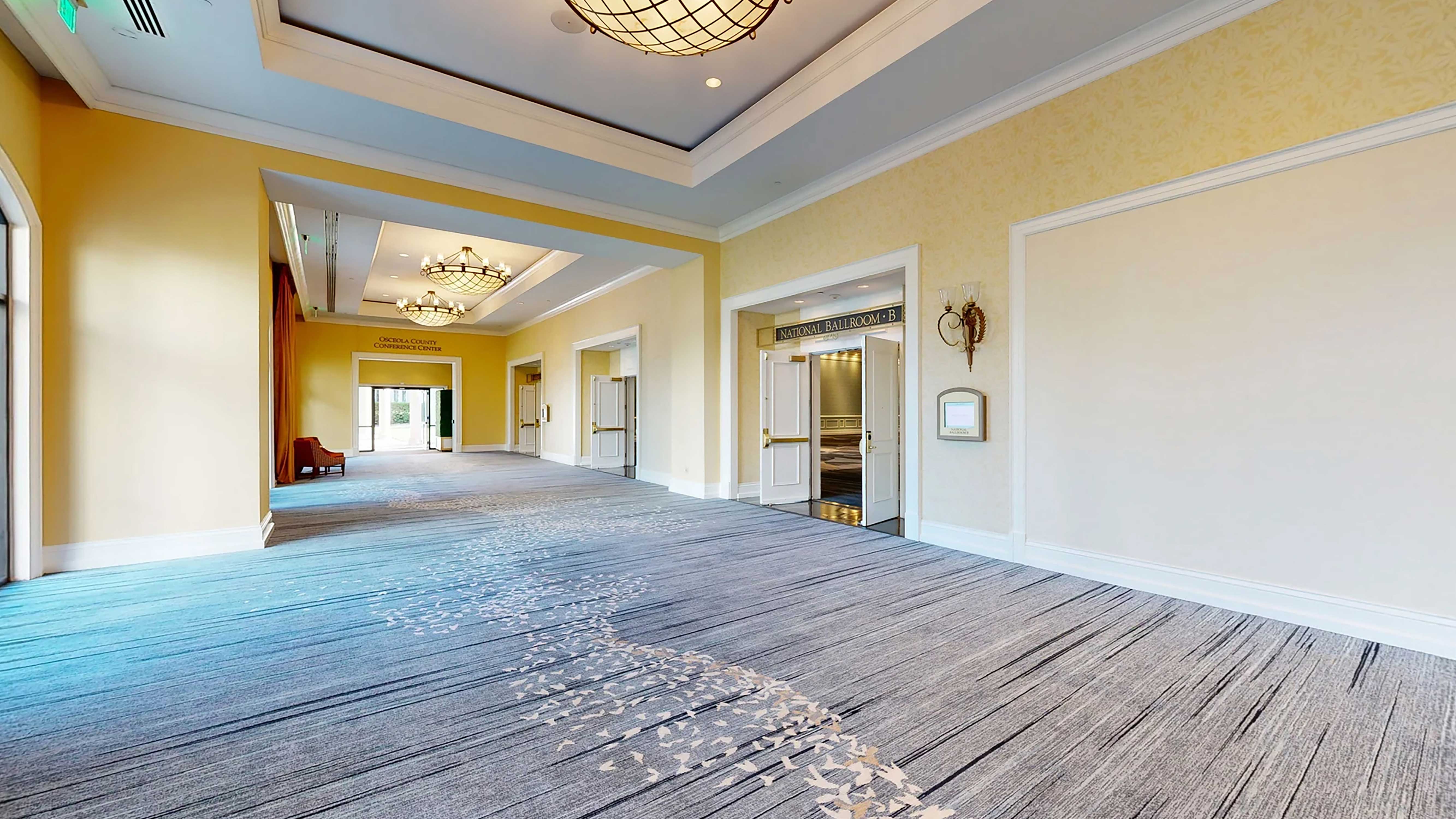
Room Capacities
- Reception 480
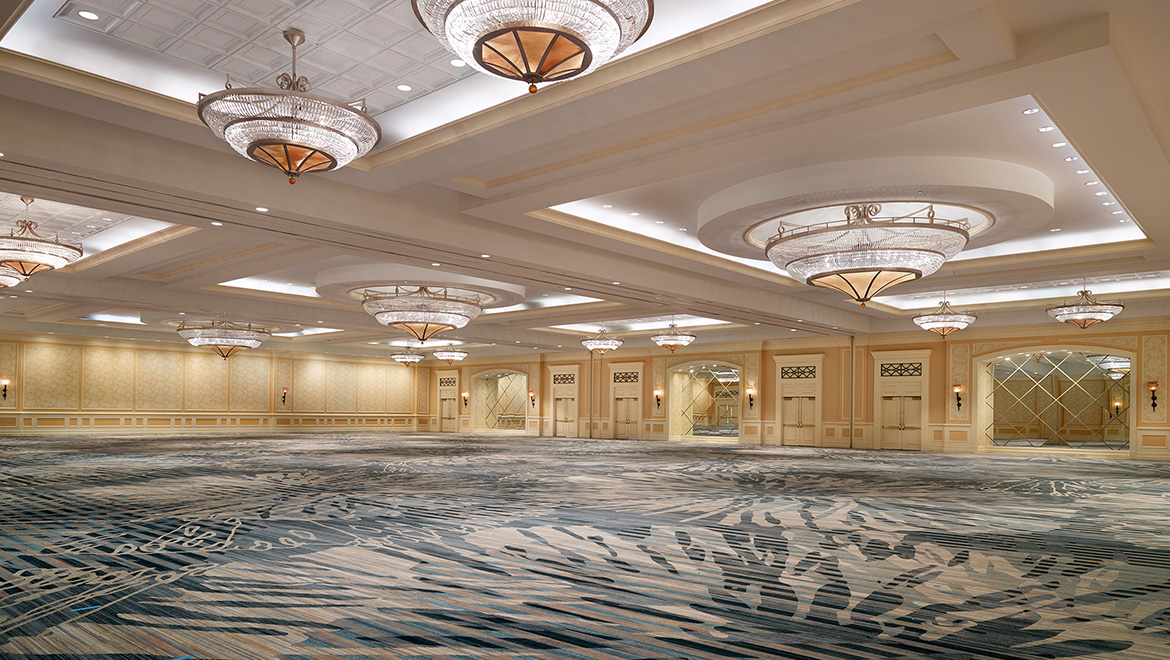
Room Capacities
- Theatre 725
- Classroom 18" 425
- Crescent 72" 315
- Banquet 72" 450
- Reception 725
- Exhibits 8'x10' 41
- Exhibits 10'x10' 33

Room Capacities
- Theatre 1375
- Classroom 18" 850
- Crescent 72" 630
- Banquet 72" 900
- Reception 1375
- Exhibits 8'x10' 82
- Exhibits 10'x10' 66
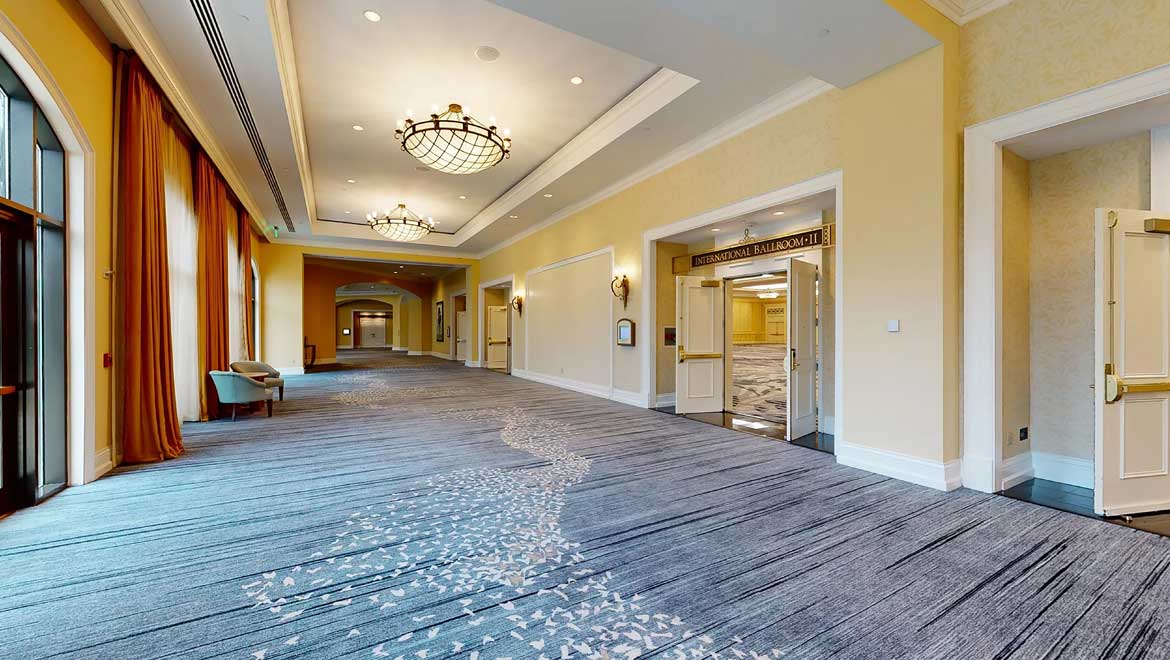
Room Capacities
- Reception 380
Room Capacities
- Theatre 70
- Classroom 18" 50
- Crescent 72" 35
- Banquet 72" 50
- Reception 70
- Conference 18
- U-Shape 20
- Hollow Square 24

Room Capacities
- Theatre 100
- Classroom 18" 60
- Crescent 72" 42
- Banquet 72" 60
- Reception 80
- Conference 22
- U-Shape 24
- Hollow Square 28

Room Capacities
- Theatre 100
- Classroom 18" 60
- Crescent 72" 42
- Banquet 72" 60
- Reception 80
- Conference 22
- U-Shape 24
- Hollow Square 28
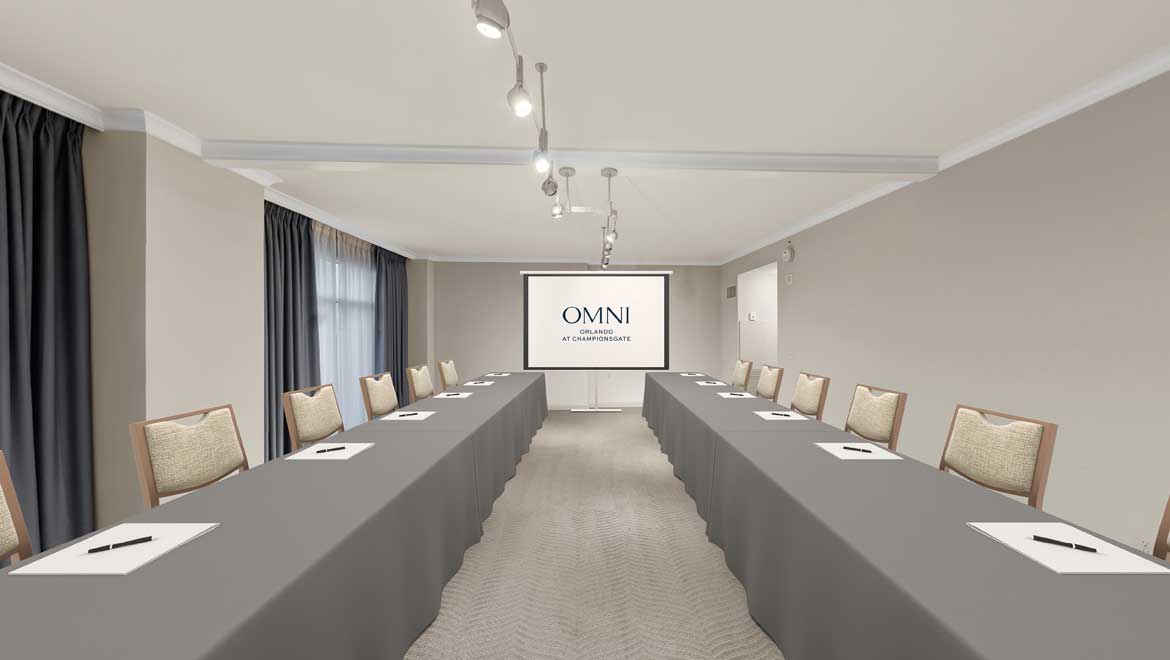
Room Capacities
- Theatre 40
- Classroom 18" 24
- Banquet 72" 30
- Reception 35
- Conference 20
- U-Shape 20
- Hollow Square 24
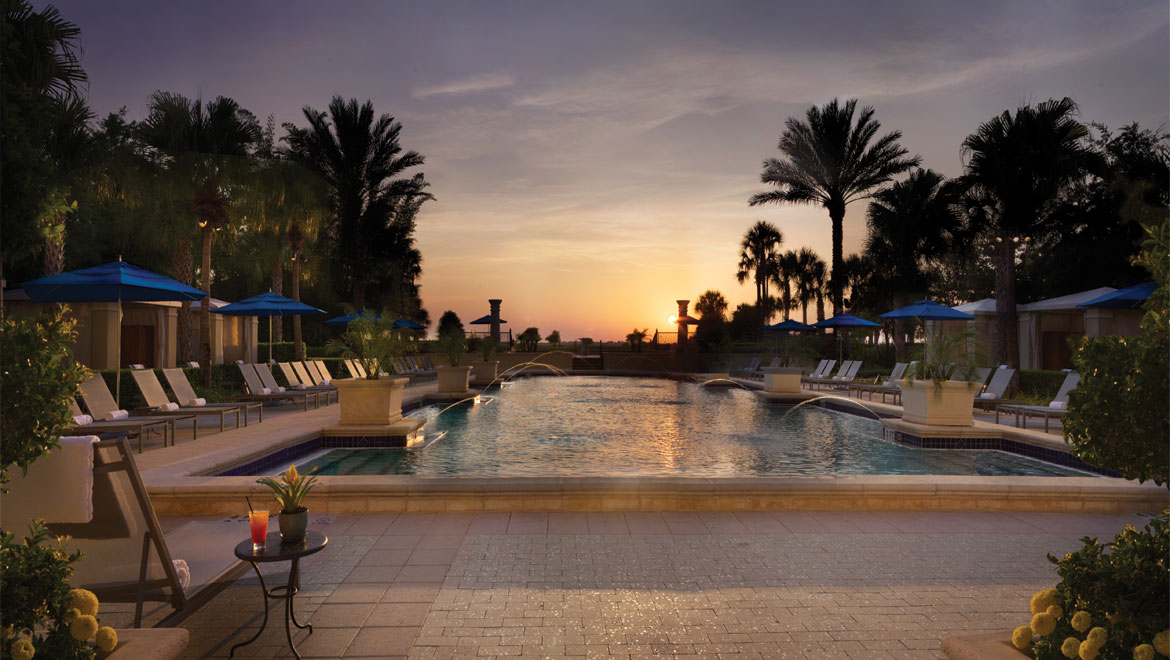
Room Capacities
- Reception 200
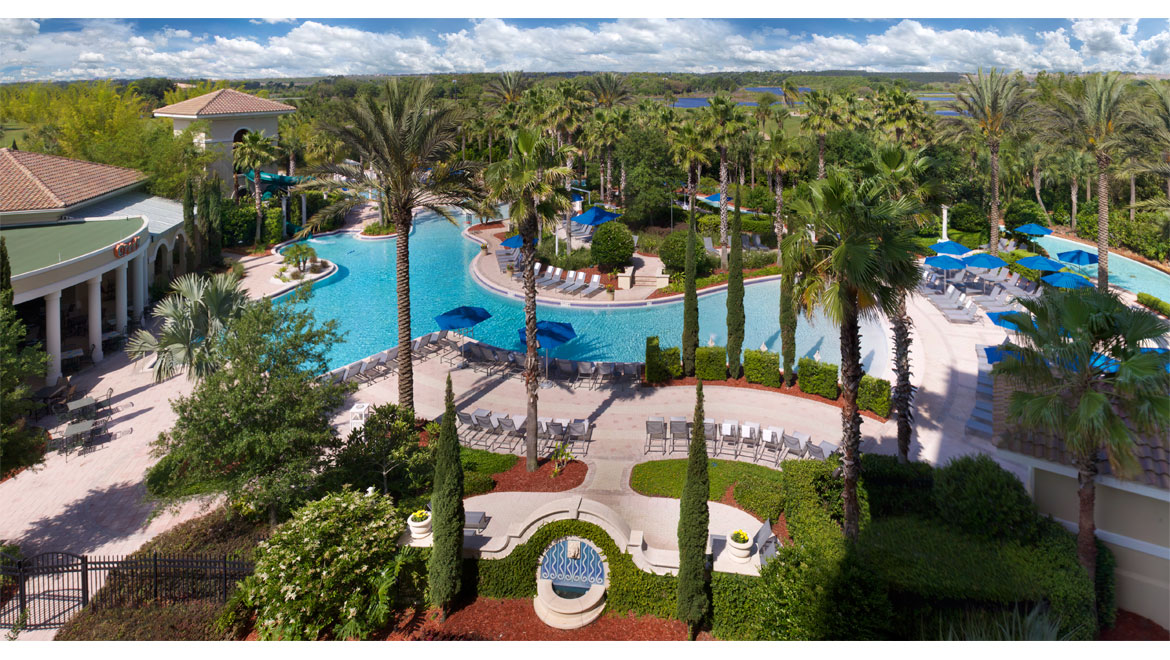
Room Capacities
- Reception 500
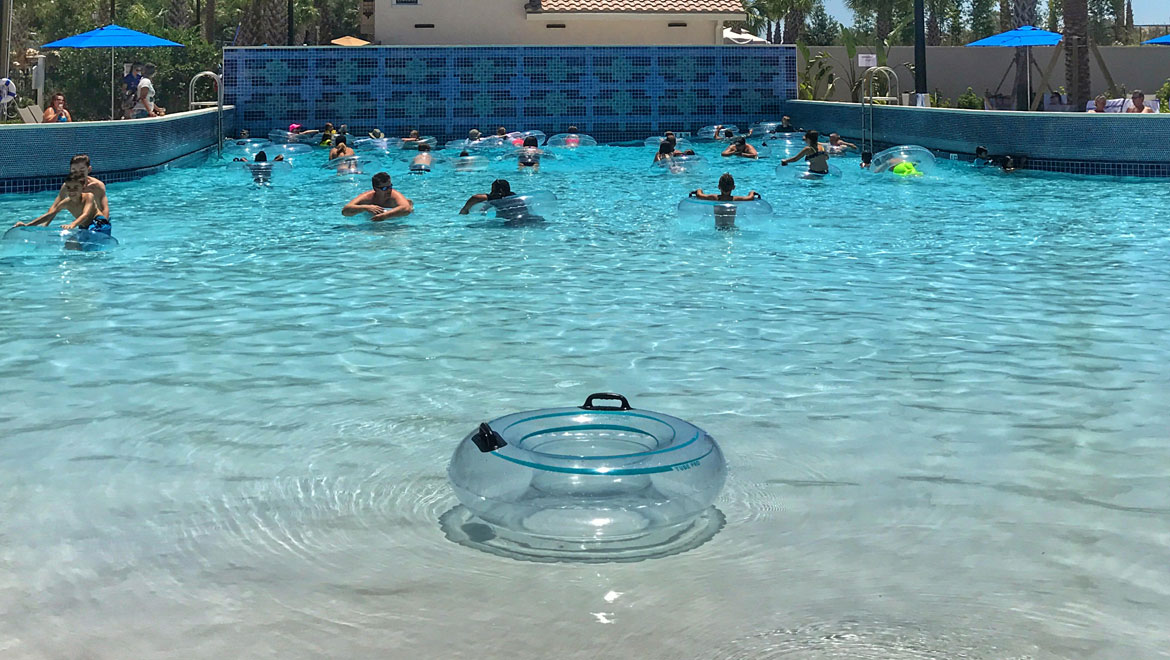
Room Capacities
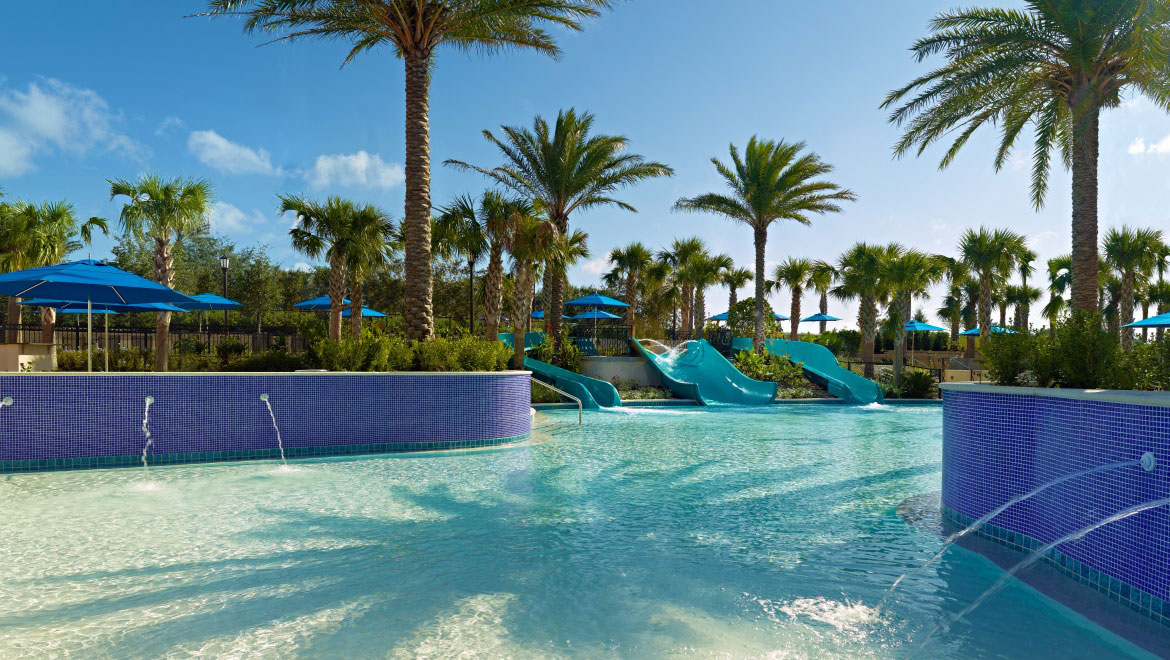
Room Capacities
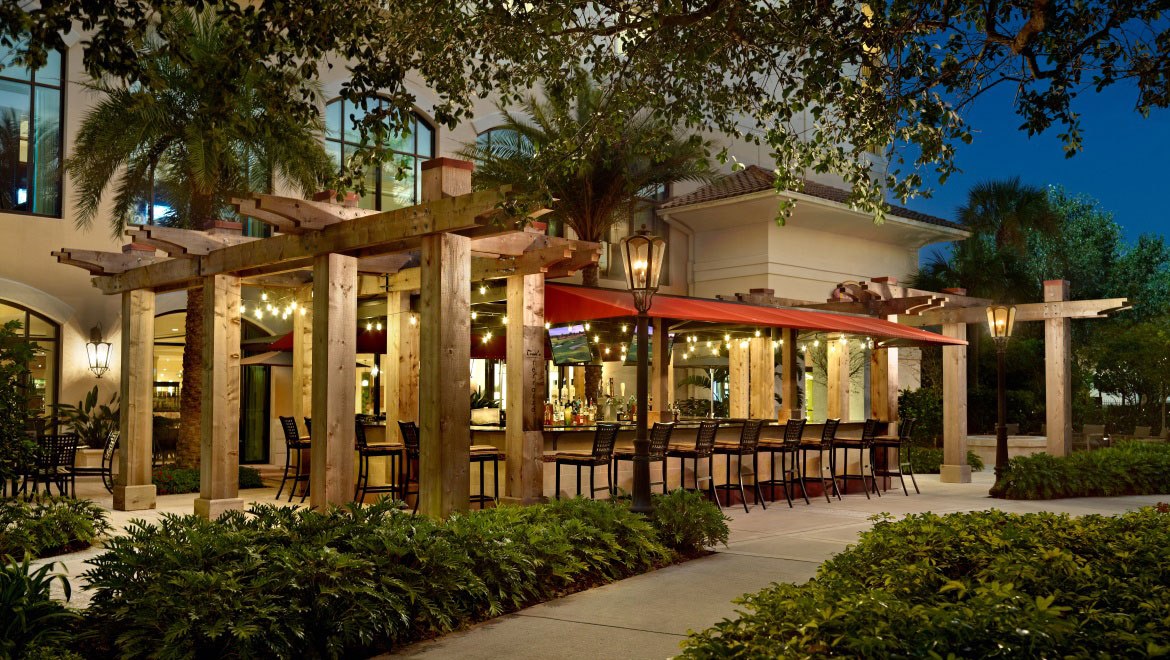
Room Capacities
- Banquet 72" 50
- Reception 75
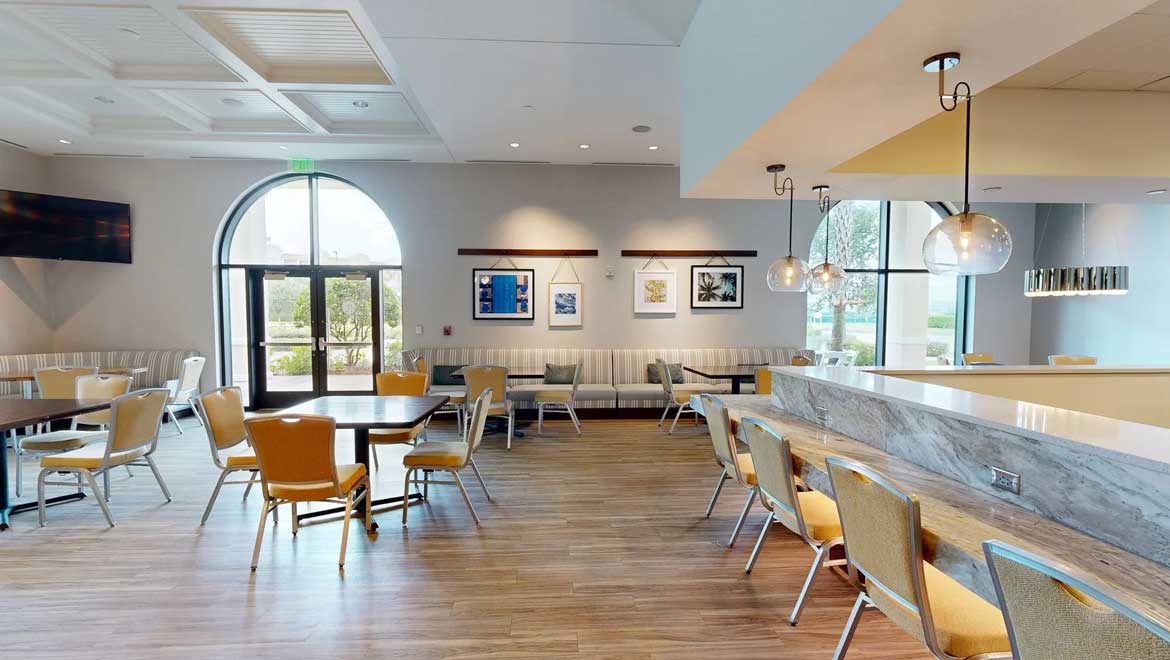
Room Capacities
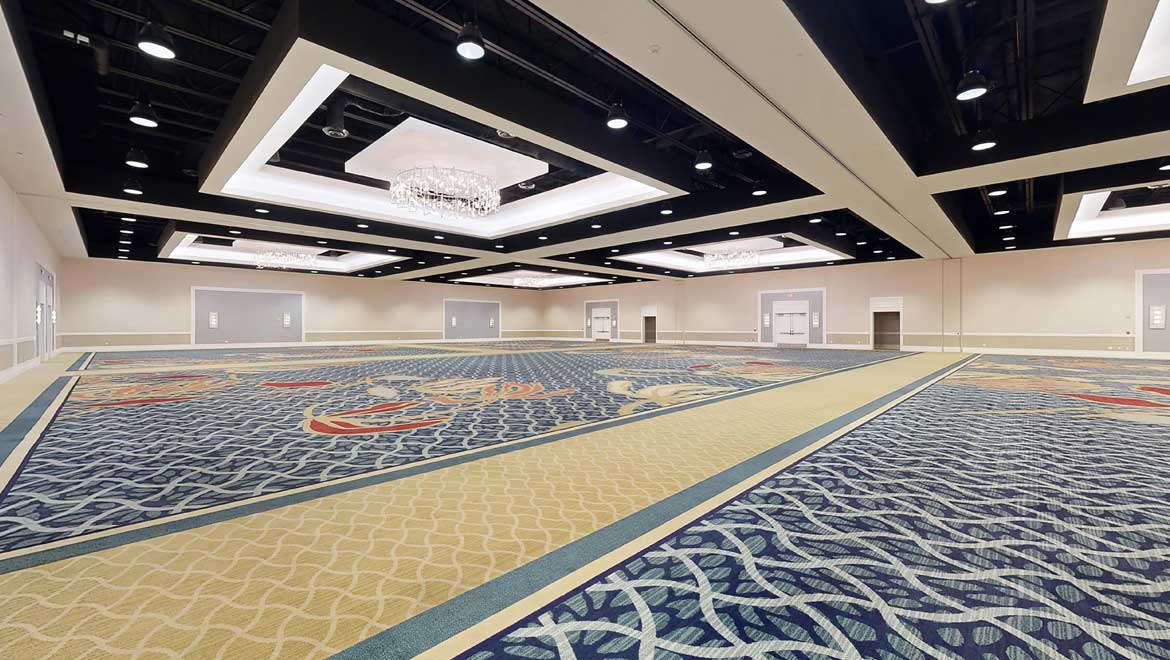
Room Capacities
- Theatre 3200
- Classroom 18" 2000
- Crescent 72" 1400
- Banquet 72" 2000
- Reception 3000
- Exhibits 8'x10' 180
- Exhibits 10'x10' 150
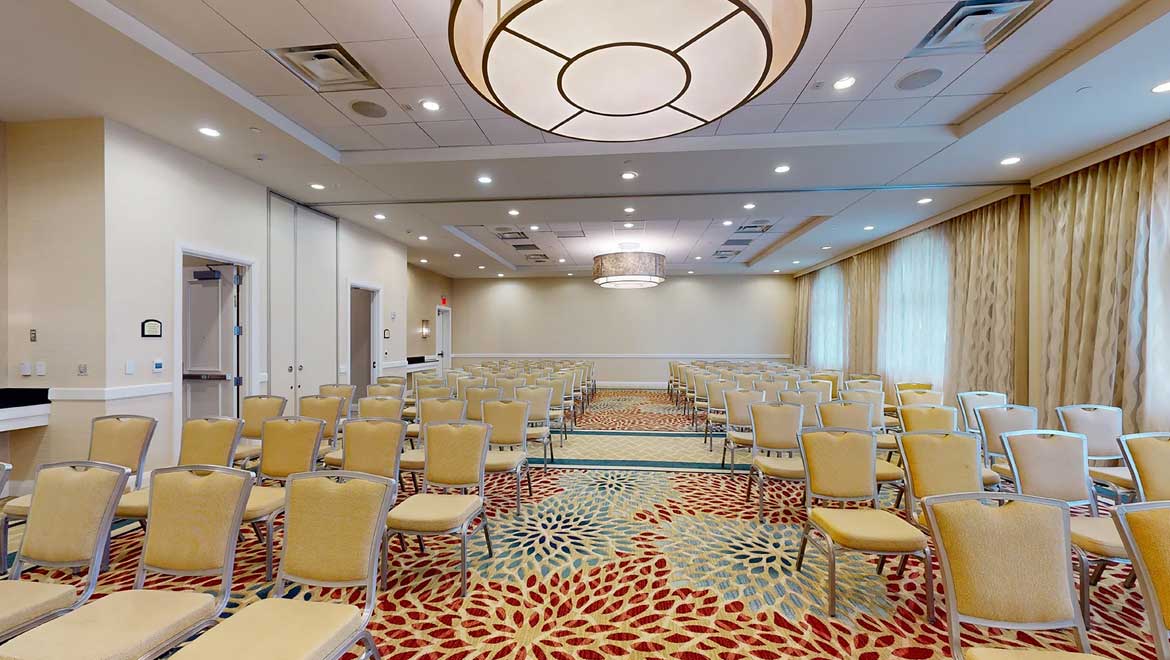
Room Capacities
- Theatre 220
- Classroom 18" 80
- Crescent 72" 84
- Banquet 72" 170
- Reception 195
- Conference 65
- U-Shape 60
- Hollow Square 50
- Exhibits 8'x10' 12
- Exhibits 10'x10' 10
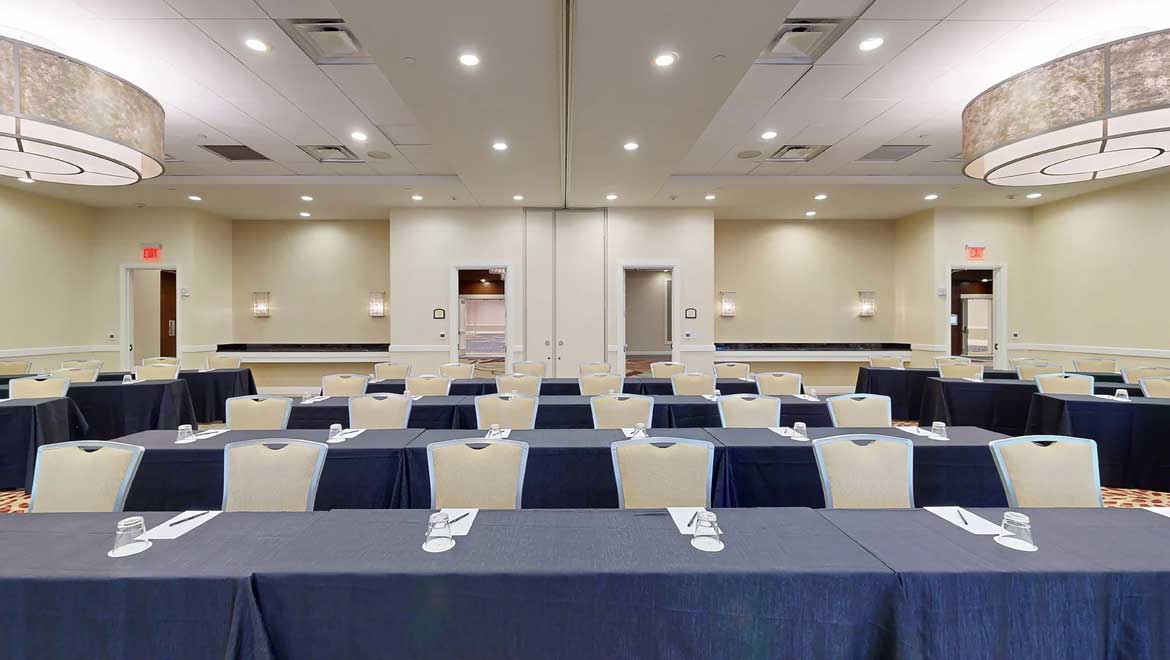
Room Capacities
- Theatre 220
- Classroom 18" 80
- Crescent 72" 84
- Banquet 72" 170
- Reception 195
- Conference 65
- U-Shape 60
- Hollow Square 50
- Exhibits 8'x10' 12
- Exhibits 10'x10' 10
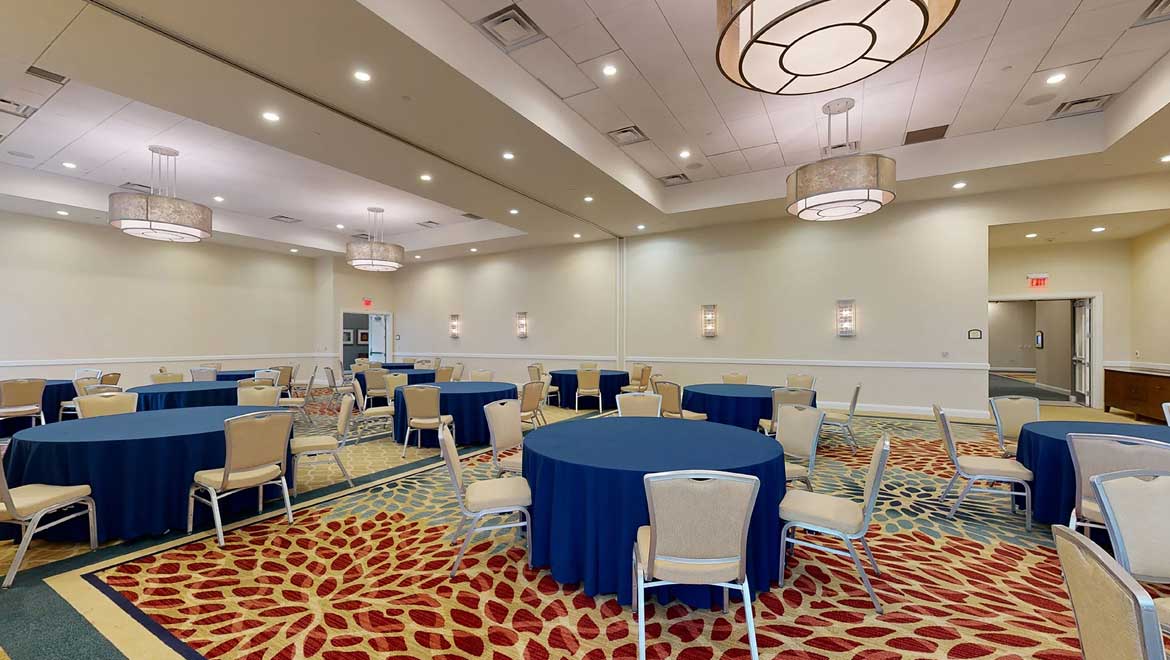
Room Capacities
- Theatre 330
- Classroom 18" 120
- Crescent 72" 140
- Banquet 72" 250
- Reception 300
- Conference 100
- U-Shape 90
- Hollow Square 75
- Exhibits 8'x10' 18
- Exhibits 10'x10' 15
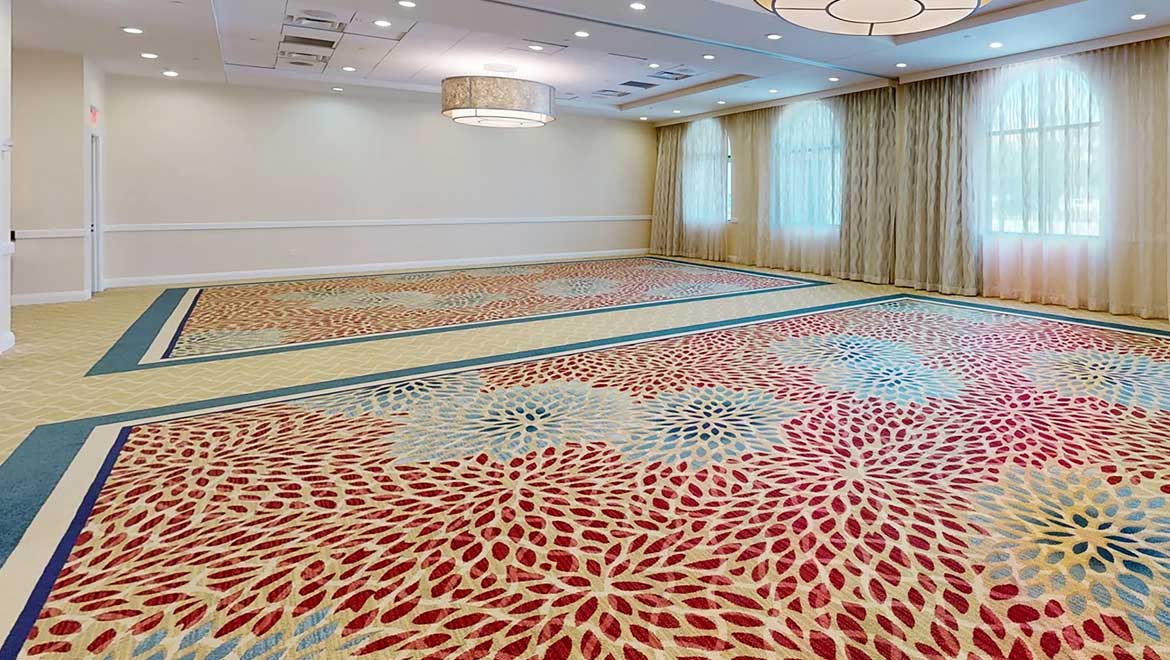
Room Capacities
- Theatre 220
- Classroom 18" 80
- Crescent 72" 84
- Banquet 72" 160
- Reception 195
- Conference 65
- U-Shape 60
- Hollow Square 50
- Exhibits 8'x10' 12
- Exhibits 10'x10' 10
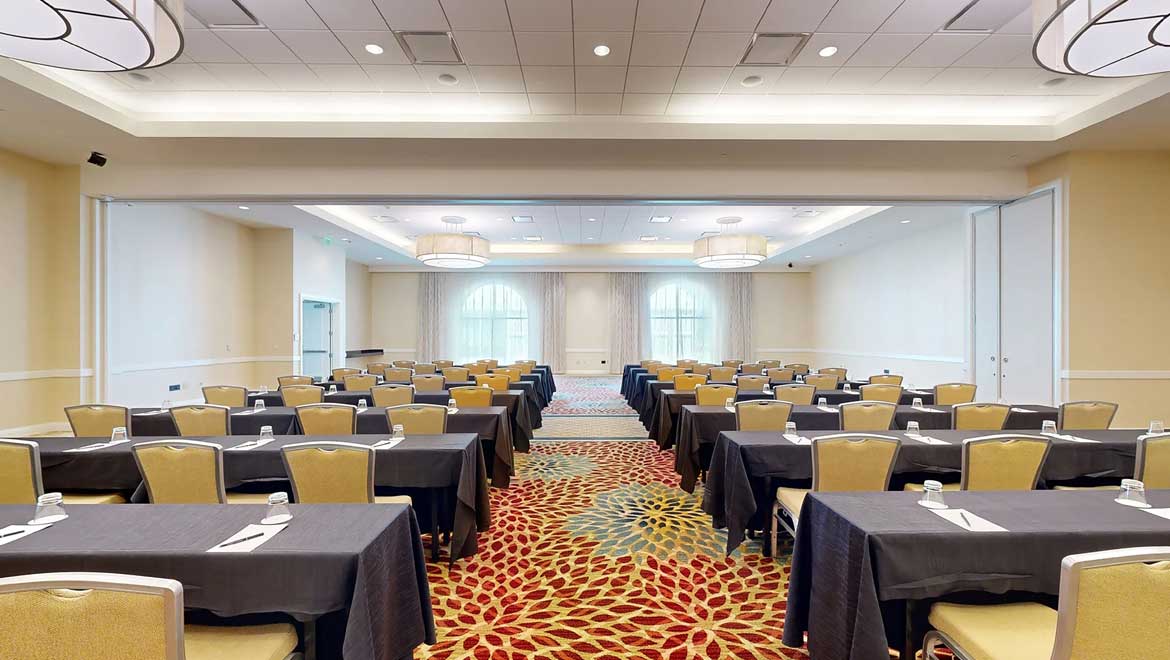
Room Capacities
- Theatre 455
- Classroom 18" 216
- Crescent 72" 168
- Banquet 72" 240
- Reception 300
- Conference 54
- U-Shape 63
- Hollow Square 78
- Exhibits 8'x10' 21
- Exhibits 10'x10' 21
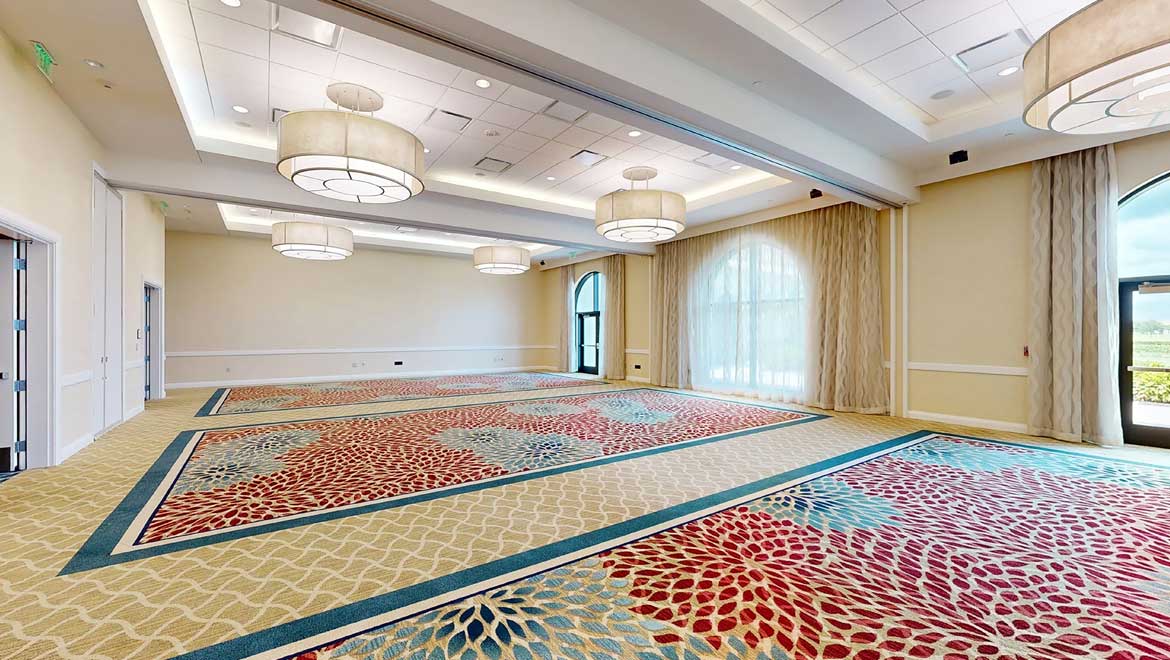
Room Capacities
- Theatre 243
- Classroom 18" 144
- Crescent 72" 126
- Banquet 72" 150
- Reception 200
- Conference 48
- U-Shape 54
- Hollow Square 60
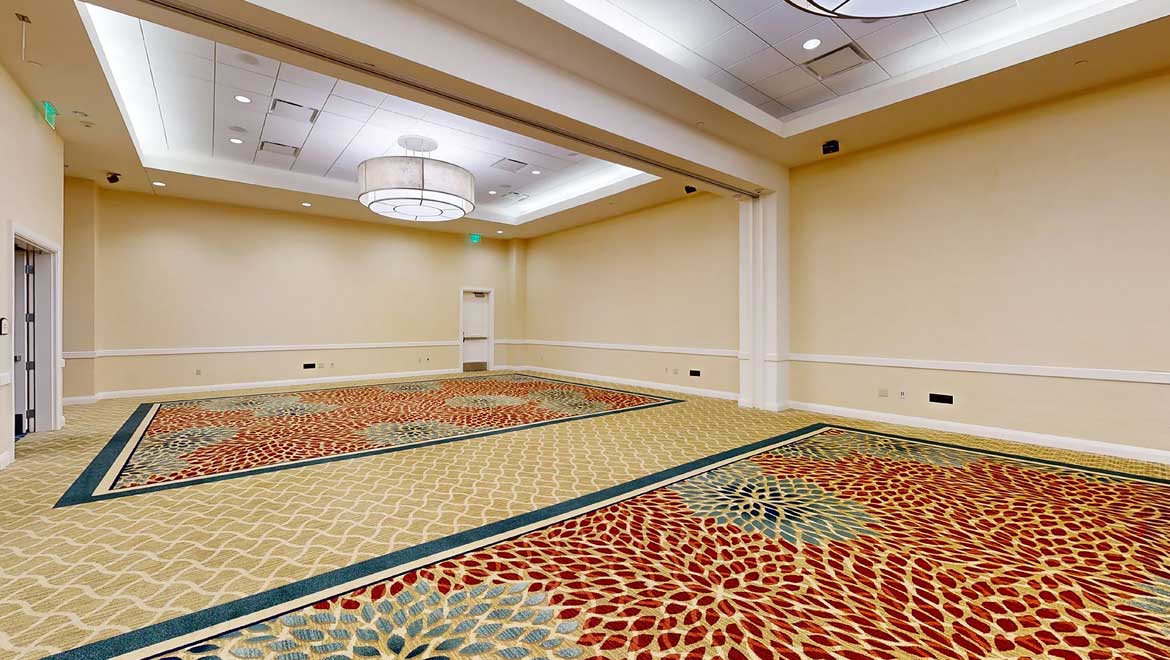
Room Capacities
- Theatre 191
- Classroom 18" 129
- Crescent 72" 84
- Banquet 72" 130
- Reception 100
- Conference 48
- U-Shape 48
- Hollow Square 54
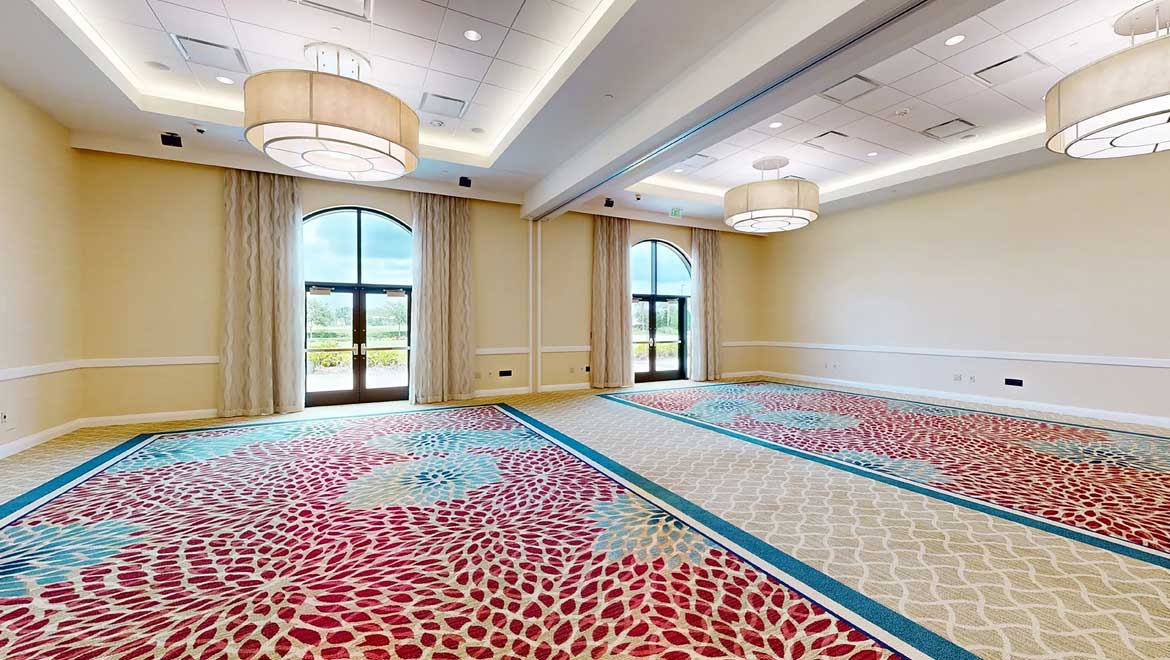
Room Capacities
- Theatre 216
- Classroom 18" 126
- Crescent 72" 84
- Banquet 72" 120
- Reception 175
- Conference 40
- U-Shape 42
- Hollow Square 48
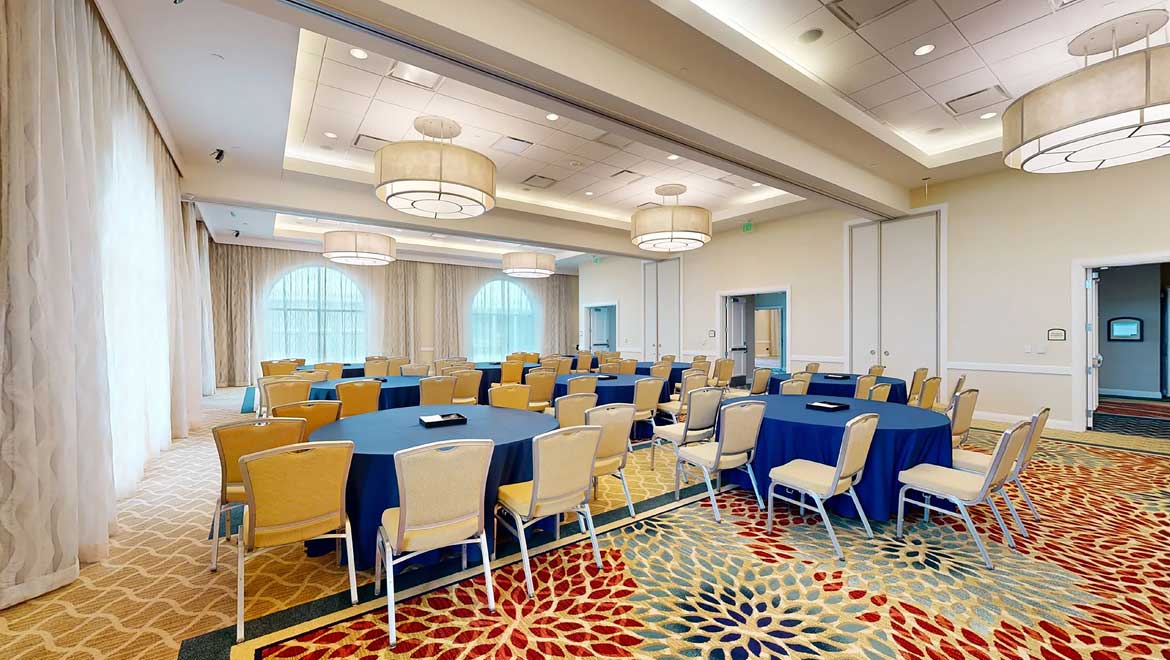
Room Capacities
- Theatre 243
- Classroom 18" 126
- Crescent 72" 126
- Banquet 72" 150
- Reception 200
- Conference 48
- U-Shape 54
- Hollow Square 60
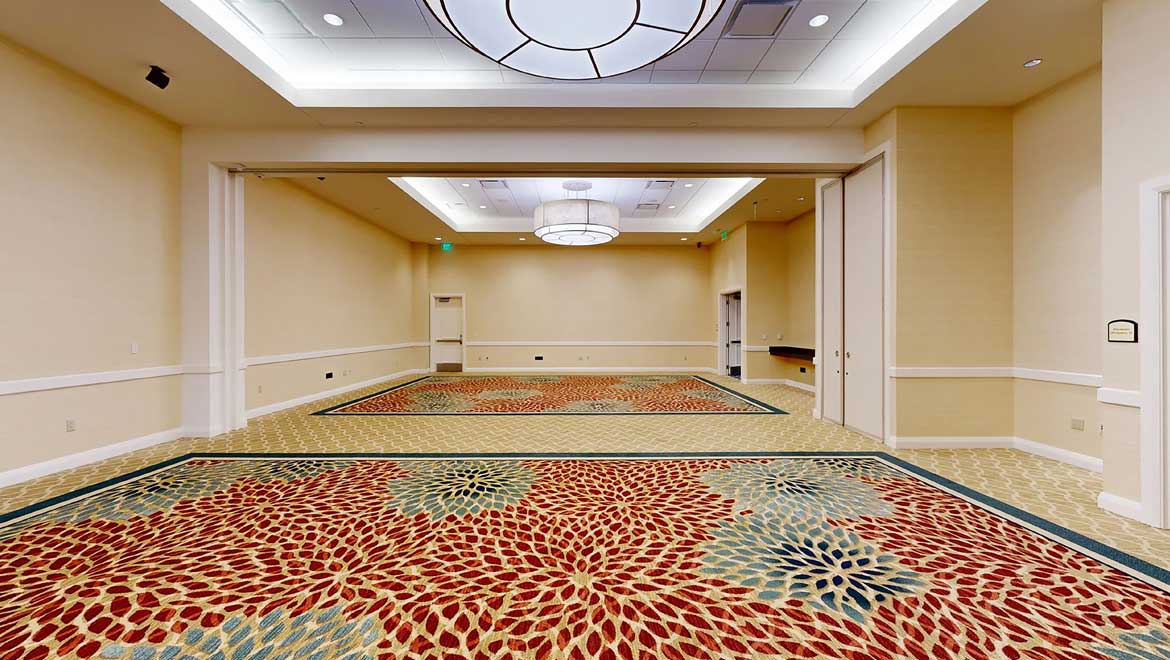
Room Capacities
- Theatre 154
- Classroom 18" 102
- Crescent 72" 84
- Banquet 72" 100
- Reception 100
- Conference 40
- U-Shape 45
- Hollow Square 48
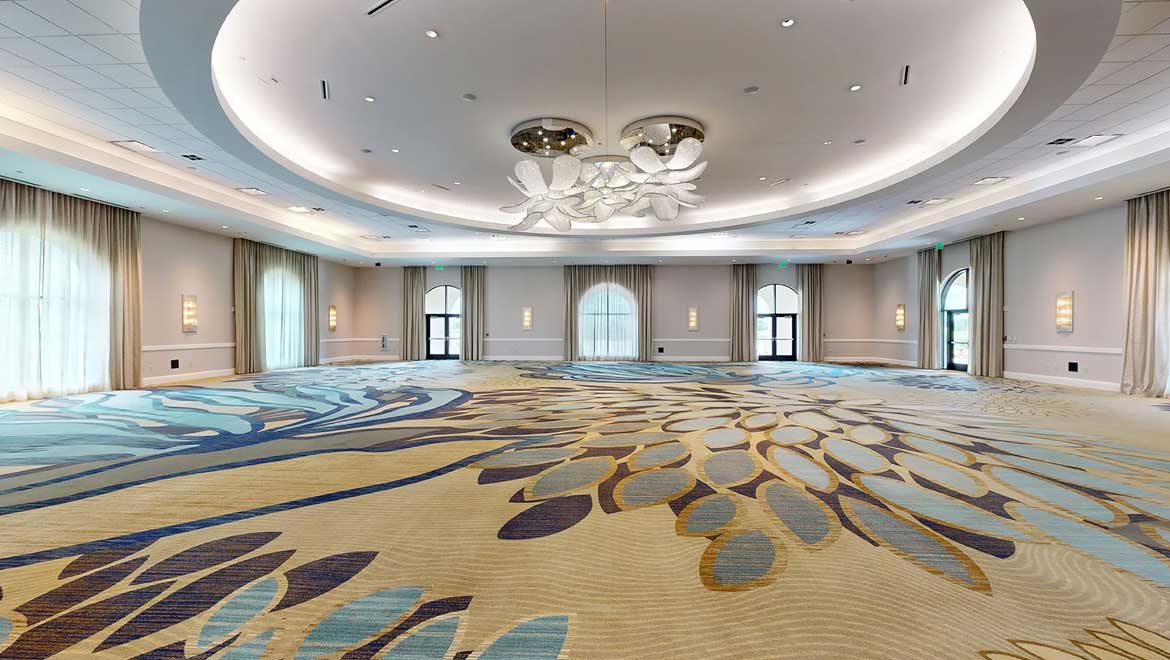
Room Capacities
- Theatre 800
- Classroom 18" 400
- Crescent 72" 294
- Banquet 72" 430
- Reception 500
- Conference 66
- U-Shape 81
- Hollow Square 102

Room Capacities
- Theatre 400
- Classroom 18" 250
- Crescent 72" 175
- Banquet 72" 250
- Reception 360
- Conference 120
- U-Shape 100
- Hollow Square 85
- Exhibits 8'x10' 25
- Exhibits 10'x10' 20

Room Capacities
- Theatre 800
- Classroom 18" 500
- Crescent 72" 350
- Banquet 72" 500
- Reception 720
- Conference 240
- U-Shape 200
- Hollow Square 175
- Exhibits 8'x10' 45
- Exhibits 10'x10' 35

Room Capacities
- Theatre 2400
- Classroom 18" 1500
- Crescent 72" 1050
- Banquet 72" 1500
- Reception 2200
- Exhibits 8'x10' 135
- Exhibits 10'x10' 110

Room Capacities
- Theatre 800
- Classroom 18" 500
- Crescent 72" 350
- Banquet 72" 500
- Reception 720
- Conference 240
- U-Shape 200
- Hollow Square 175
- Exhibits 8'x10' 45
- Exhibits 10'x10' 35

Room Capacities
- Theatre 1600
- Classroom 18" 1000
- Crescent 72" 700
- Banquet 72" 1000
- Reception 1500
- Exhibits 8'x10' 90
- Exhibits 10'x10' 70

Room Capacities
- Theatre 2400
- Classroom 18" 1500
- Crescent 72" 1050
- Banquet 72" 1500
- Reception 2200
- Exhibits 8'x10' 135
- Exhibits 10'x10' 110
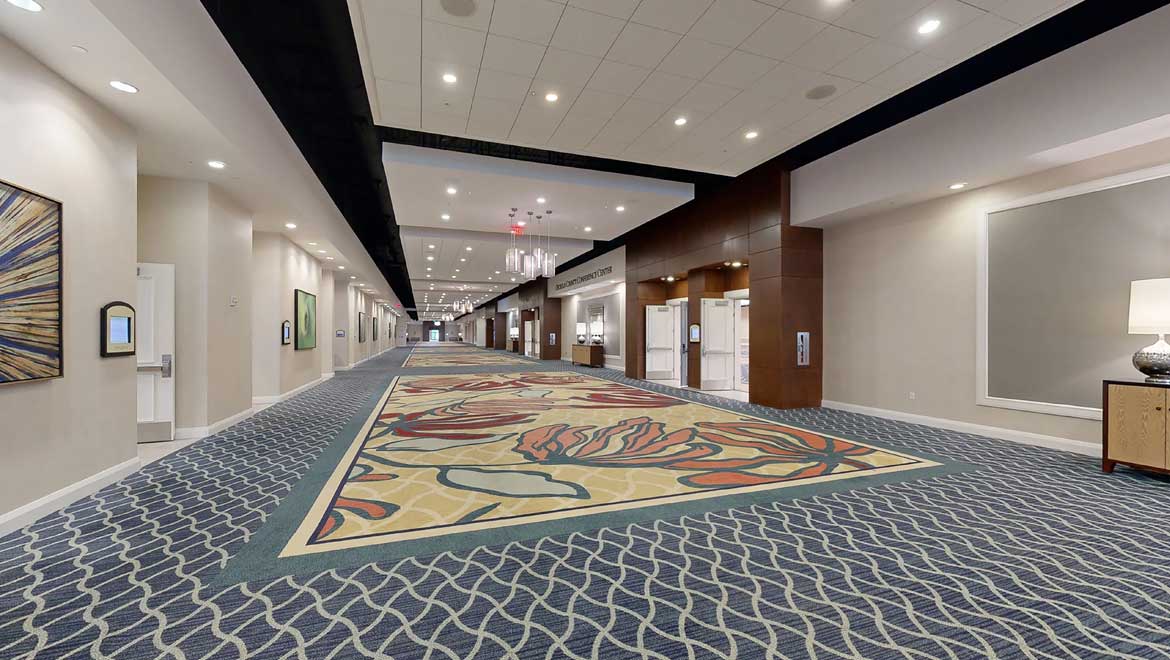
Room Capacities
- Reception 850

Room Capacities
- Theatre 110
- Classroom 18" 40
- Crescent 72" 42
- Banquet 72" 80
- Reception 100
- Conference 30
- U-Shape 30
- Hollow Square 25
- Exhibits 8'x10' 6
- Exhibits 10'x10' 5

Room Capacities
- Theatre 110
- Classroom 18" 40
- Crescent 72" 42
- Banquet 72" 80
- Reception 100
- Conference 30
- U-Shape 30
- Hollow Square 25
- Exhibits 8'x10' 6
- Exhibits 10'x10' 5

Room Capacities
- Theatre 165
- Classroom 18" 60
- Crescent 72" 70
- Banquet 72" 120
- Reception 150
- Conference 50
- U-Shape 40
- Hollow Square 35
- Exhibits 8'x10' 9
- Exhibits 10'x10' 10

Room Capacities
- Theatre 110
- Classroom 18" 40
- Crescent 72" 42
- Banquet 72" 60
- Reception 100
- Conference 30
- U-Shape 30
- Hollow Square 25
- Exhibits 8'x10' 6
- Exhibits 10'x10' 5

Room Capacities
- Theatre 168
- Classroom 18" 120
- Crescent 72" 84
- Banquet 72" 120
- Reception 150
- Conference 42
- U-Shape 45
- Hollow Square 54
- Exhibits 8'x10' 10
- Exhibits 10'x10' 10

Room Capacities
- Theatre 71
- Classroom 18" 49
- Crescent 72" 42
- Banquet 72" 30
- Reception 40
- Conference 24
- U-Shape 24
- Hollow Square 36

Room Capacities
- Theatre 163
- Classroom 18" 108
- Crescent 72" 84
- Banquet 72" 80
- Reception 100
- Conference 32
- U-Shape 27
- Hollow Square 44

Room Capacities
- Theatre 108
- Classroom 18" 75
- Crescent 72" 42
- Banquet 72" 60
- Reception 75
- Conference 24
- U-Shape 30
- Hollow Square 30

Room Capacities
- Theatre 108
- Classroom 18" 63
- Crescent 72" 42
- Banquet 72" 60
- Reception 75
- Conference 32
- U-Shape 32
- Hollow Square 42

Room Capacities
- Theatre 45
- Classroom 18" 42
- Crescent 72" 42
- Banquet 72" 30
- Reception 40
- Conference 24
- U-Shape 24
- Hollow Square 36

Room Capacities
- Theatre 144
- Classroom 18" 84
- Crescent 72" 84
- Banquet 72" 80
- Reception 100
- Conference 32
- U-Shape 27
- Hollow Square 44

Room Capacities
- Theatre 84
- Classroom 18" 50
- Crescent 72" 42
- Banquet 72" 50
- Reception 75
- Conference 24
- U-Shape 27
- Hollow Square 36
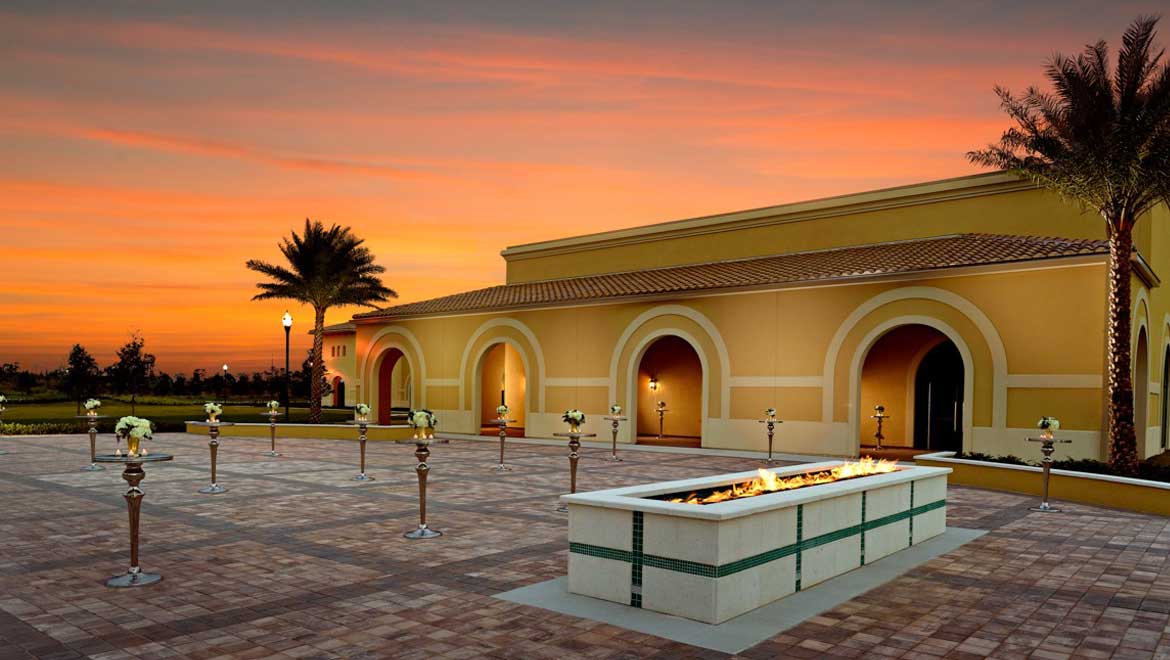
Room Capacities
- Crescent 72" 480
- Reception 550
Services
Business Services
- Wi-Fi
- Copy Service
- Fax Service
- Overnight delivery/pickup
- Post/parcel
- Translator
Meetings Services
- AV Technician & Operators
- Copy Service
- Decorator
- Security Guard
- Videoconferencing
Meeting Equipment
- AV Equipment
- LCD Projector
- Microphone
- Overhead projector
- TV
Event Management
- Unique, complimentary Reservation Link for your guests to reserve their rooms
- Rooming list reports showing which of your guests have reserved rooms and when they plan to arrive
- Mobile Check-In
Catering
- Breakfast
- Afternoon Break
- Coffee Break
- Dinner
- Lunch
- Reception
Meetings Technology
- Projection & Displays
- Audio Packages
- Hybrid Meetings
- Scenic Elements
- Staging
WHAT OUR GUESTS HAD TO SAY
This was the third year in a row I have had the pleasure of staying here for my conference. The staff is friendly, the rooms are nice and the experience has been pleasurable. Our conference had over 1600 attendees and I found it amazing that the food service was always quick and hot.
We had an excellent experience hosting our 250 person conference here at the OMNI. All the staff exceed expectations in every department - there was no request too small or strange that wasn't handled professionally and promptly with a smile.
Nearby Attractions
With world-famous theme parks, fabulous shopping, numerous dining options, a thriving arts community and plenty of outdoor recreation, Orlando has something for everyone.
Catering
Savor the Experience
At Omni Orlando Resort at ChampionsGate, an array of delicious cuisine is always on the menu.
Meetings FAQ
Omni Orlando Resort is located near the following airports:
About 26 miles from Orlando International Airport (MCO)
Omni Orlando Resort at ChampionsGate can accommodate groups of up to 2,500 attendees.
Each group is provided a personalized weblink to book their rooms. Guests can also reserve guestrooms by calling 1-800-THE-OMNI and mentioning the group name.
The largest ballroom at Omni Orlando Resort at ChampionsGate is Osceola Ballroom with 28,872 sq. ft.
The Omni Safe & Clean initiative follows the guidelines set forth by the Centers for Disease Control and Prevention (CDC) and each individual Omni location will adhere to local and/or federal mandates. Associates conduct daily health screening, including temperature checks; Frequent sanitation of all associate common areas; Thorough re-training on proper hygiene and best practices; Personal Protective Equipment (PPE).
Omni Orlando Resort at ChampionsGate has 255,000 sq. ft. of Flexible Indoor & Outdoor Meeting Space.
Contact Us
Let’s start the planning process! Contact us for more information or to schedule an appointment.
Group Sales: (407) 238-6526
Email: MCOCHA.leads@omnihotels.com
Submit RFP