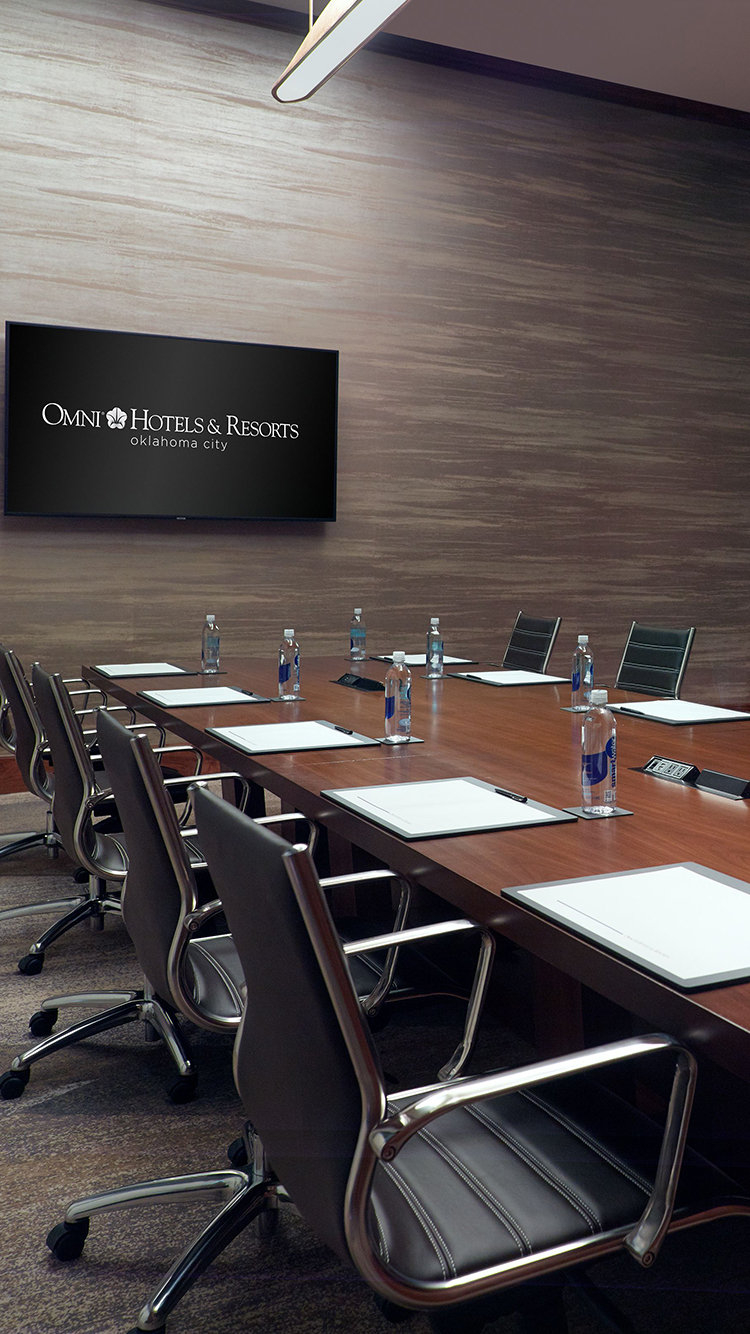
Omni Oklahoma City Hotel Meetings
-
Hotel: (405) 438-6500
-
Email: [email protected]
Plan Your Event
Our Oklahoma City meeting rooms offer a total of 76,000 square feet of meeting space. Perfect for your next corporate event, conference or annual board meeting. These rooms include the finest audio visual equipment, video conferencing facilities and security detail. Our expert planners will ensure that the venue is configured to your needs. Oklahoma Station Ballroom spans 20,500 square feet - ideal for larger events. We also offer the Five Moons Ballroom in addition to 12 breakout rooms for smaller meetings. Our hotel is conveniently located for out of state attendees, just 10 miles from Will Rogers World Airport.
Spaces
Use the filters below to search for the perfect wedding venue, meeting room, or event space. Once you’ve found a space that’s right for you, add it to your RFP to get a quote for exactly what you’re interested in.
Filter Spaces
Filter Spaces
|
All Levels
|
Square Footage
|
Dimensions
|
Windows
|
Ceiling Height
|
Portable Walls
|
Banquet 72"
|
Classroom
|
U-Shape
|
Theater
|
Reception
|
Hollow Square
|
Exhibit 8'x10'
|
Exhibit 10'x10'
|
|---|---|---|---|---|---|---|---|---|---|---|---|---|---|
| Level 2 | |||||||||||||
| 20,500 sq ft | – | NO | 22' | YES | 1530 | 1404 | - | 2208 | 2050 | - | 120 | 96 | |
| 5,100 sq ft | – | NO | 22' | YES | 320 | 342 | 108 | 550 | 510 | - | 29 | 22 | |
| 10,250 sq ft | – | NO | 22' | YES | 810 | 684 | - | 1104 | 1025 | - | 61 | 48 | |
| 10,300 sq ft | – | NO | 22' | YES | 810 | 684 | - | 1104 | 1030 | - | 64 | 52 | |
| 10,250 sq ft | – | NO | 22' | YES | 810 | 684 | - | 1104 | 1025 | - | 61 | 48 | |
| 5,100 sq ft | – | NO | 22' | YES | 320 | 342 | 108 | 550 | 510 | - | 29 | 22 | |
| 1,700 sq ft | – | NO | 22' | YES | 120 | 108 | 48 | 176 | 170 | 54 | - | - | |
| 1,700 sq ft | – | NO | 22' | YES | 120 | 108 | 48 | 176 | 170 | 54 | - | - | |
| 1,700 sq ft | – | NO | 22' | YES | 120 | 108 | 48 | 176 | 170 | 54 | - | - | |
| 5,150 sq ft | – | NO | 22' | YES | 360 | 342 | 108 | 550 | 515 | - | 32 | 26 | |
| 5,150 sq ft | – | NO | 22' | YES | 360 | 342 | 108 | 550 | 515 | - | 32 | 26 | |
| 1,700 sq ft | – | NO | 22' | YES | 120 | 108 | 48 | 176 | 170 | 54 | - | - | |
| 1,700 sq ft | – | NO | 22' | YES | 120 | 108 | 48 | 176 | 170 | 54 | - | - | |
| 1,700 sq ft | – | NO | 22' | YES | 120 | 108 | 48 | 176 | 170 | 54 | - | - | |
| 11,036 sq ft | – | NO | 16' | No | - | - | - | - | 1104 | - | - | - | |
| 10,222 sq ft | – | NO | 22' | YES | 720 | 663 | - | 1122 | 1022 | - | 56 | 48 | |
| 2,562 sq ft | – | NO | 22' | YES | 180 | 180 | 75 | 285 | 256 | 84 | 14 | 12 | |
| 5,111 sq ft | – | NO | 22' | YES | 360 | 336 | - | 570 | 511 | - | 28 | 24 | |
| 5,098 sq ft | – | NO | 22' | YES | 360 | 336 | - | 570 | 510 | - | 28 | 24 | |
| 5,099 sq ft | – | NO | 22' | YES | 360 | 336 | - | 570 | 511 | - | 28 | 24 | |
| 2,562 sq ft | – | NO | 22' | YES | 180 | 180 | 75 | 285 | 256 | 84 | 14 | 12 | |
| 854 sq ft | – | NO | 22' | YES | 60 | 48 | 27 | 91 | 85 | 30 | - | - | |
| 854 sq ft | – | NO | 22' | YES | 60 | 48 | 27 | 91 | 85 | 30 | - | - | |
| 860 sq ft | – | NO | 22' | YES | 60 | 48 | 27 | 91 | 86 | 30 | - | - | |
| 2,549 sq ft | – | NO | 22' | YES | 180 | 180 | 75 | 285 | 255 | - | 14 | 12 | |
| 2,549 sq ft | – | NO | 22' | YES | 180 | 180 | 75 | 285 | 255 | - | 14 | 12 | |
| 860 sq ft | – | NO | 22' | YES | 60 | 48 | 27 | 91 | 86 | 30 | - | - | |
| 854 sq ft | – | NO | 22' | YES | 60 | 48 | 27 | 91 | 85 | 30 | - | - | |
| 854 sq ft | – | NO | 22' | YES | 60 | 48 | 27 | 91 | 85 | 30 | - | - | |
| 6,370 sq ft | – | NO | 16' | No | - | - | - | - | 637 | - | - | - | |
| 9,168 sq ft | – | YES | 16' | NO | - | - | - | - | 917 | - | - | - | |
| 4,087 sq ft | – | YES | 14' | NO | 210 | - | - | - | 409 | - | - | - | |
| 1,602 sq ft | – | YES | 15' | NO | 80 | 90 | 42 | 120 | 160 | 42 | - | - | |
| 912 sq ft | – | YES | 15' | NO | 50 | 45 | 27 | 96 | 91 | 30 | - | - | |
| 872 sq ft | – | YES | 15' | NO | 50 | 45 | 27 | 98 | 87 | 24 | - | - | |
| 932 sq ft | – | YES | 15' | NO | 60 | 54 | 27 | 104 | 93 | 30 | - | - | |
| 950 sq ft | – | YES | 15' | NO | 60 | 63 | 30 | 108 | 95 | 30 | - | - | |
| 1,441 sq ft | – | YES | 15' | NO | 110 | 96 | 42 | 154 | 144 | 42 | - | - | |
| 1,580 sq ft | – | YES | 15' | NO | 110 | 96 | 42 | 154 | 158 | 48 | - | - | |
| 3,591 sq ft | – | YES | 15' | Yes | 240 | 216 | - | 352 | 359 | - | - | - | |
| 625 sq ft | – | YES | 15' | NO | - | - | - | - | - | - | - | - | |
| Level 3 | |||||||||||||
| 2,442 sq ft | – | YES | – | NO | 160 | - | - | - | 244 | - | - | - | |
| Level 17 | |||||||||||||
| 606 sq ft | – | YES | 9' | NO | - | - | - | - | - | - | - | - | |
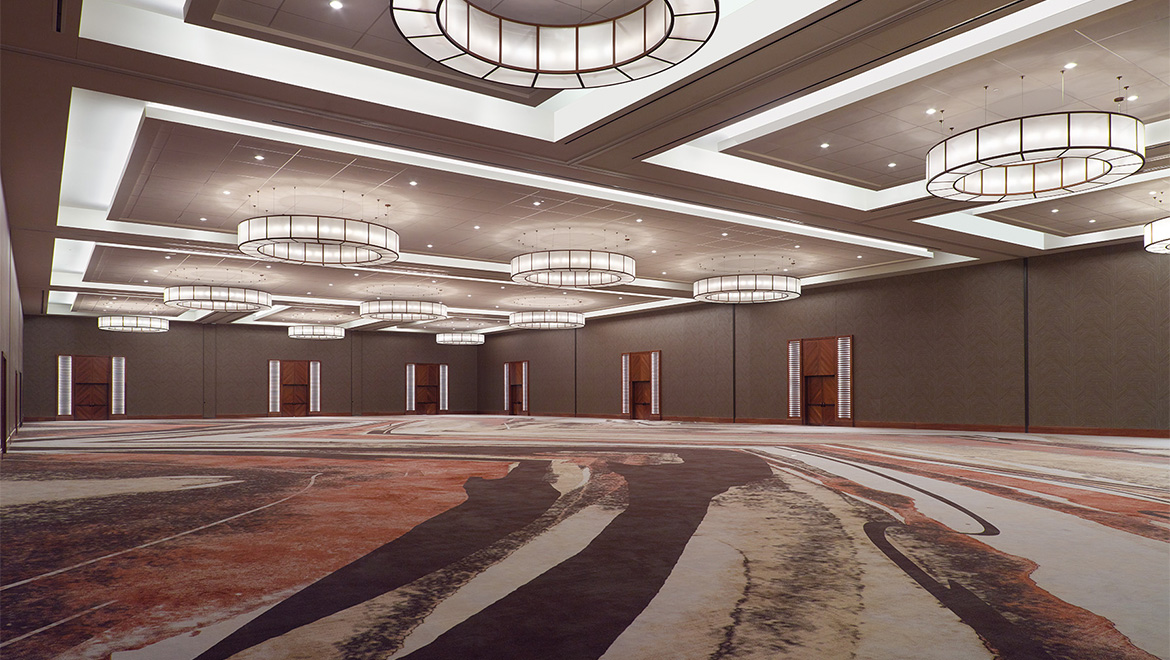
Room Capacities
- Banquet 72" 1530
- Classroom 1404
- Theater 2208
- Reception 2050
- Exhibit 8'x10' 120
- Exhibit 10'x10' 96
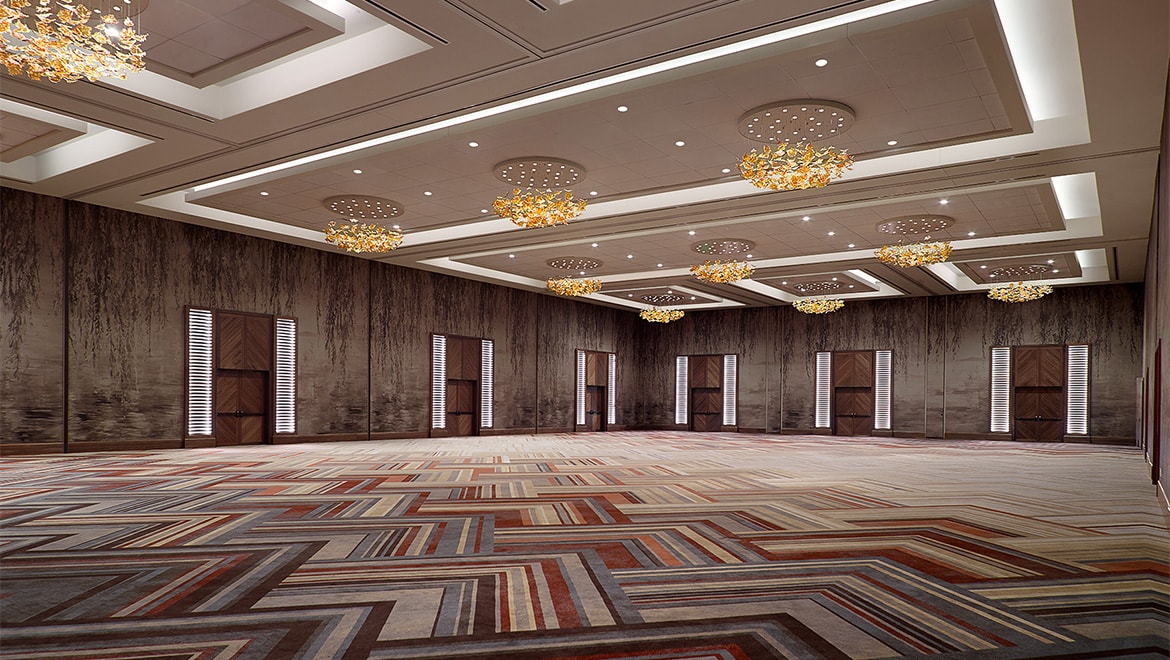
Room Capacities
- Banquet 72" 720
- Classroom 663
- Theater 1122
- Reception 1022
- Exhibit 8'x10' 56
- Exhibit 10'x10' 48
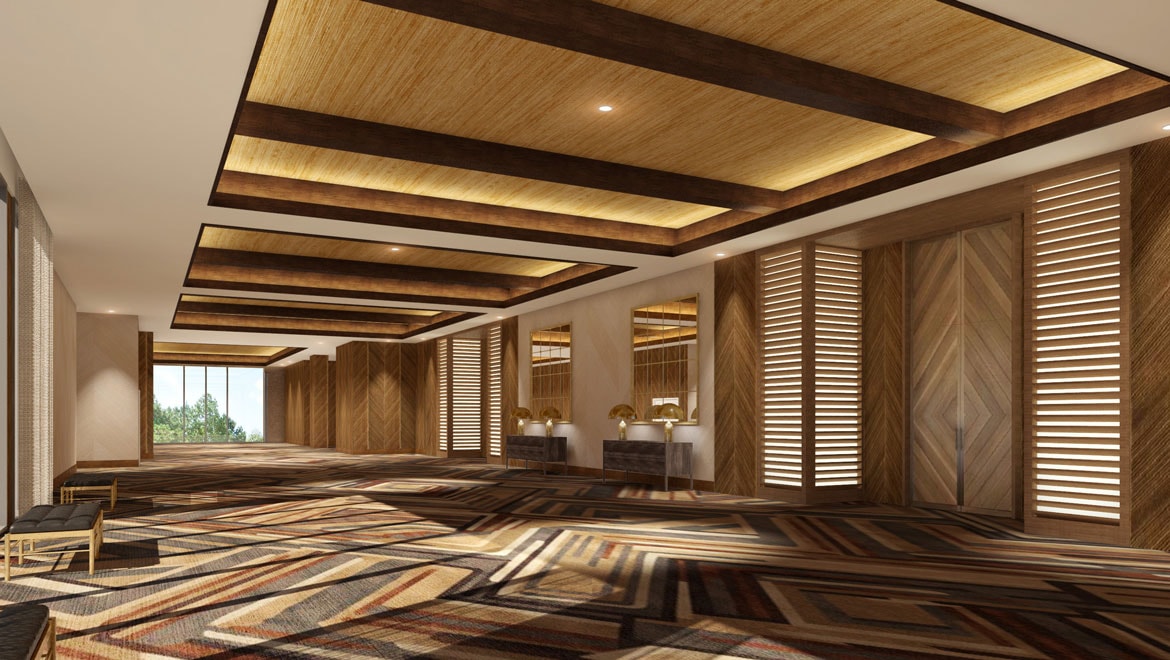
Room Capacities
- Reception 917
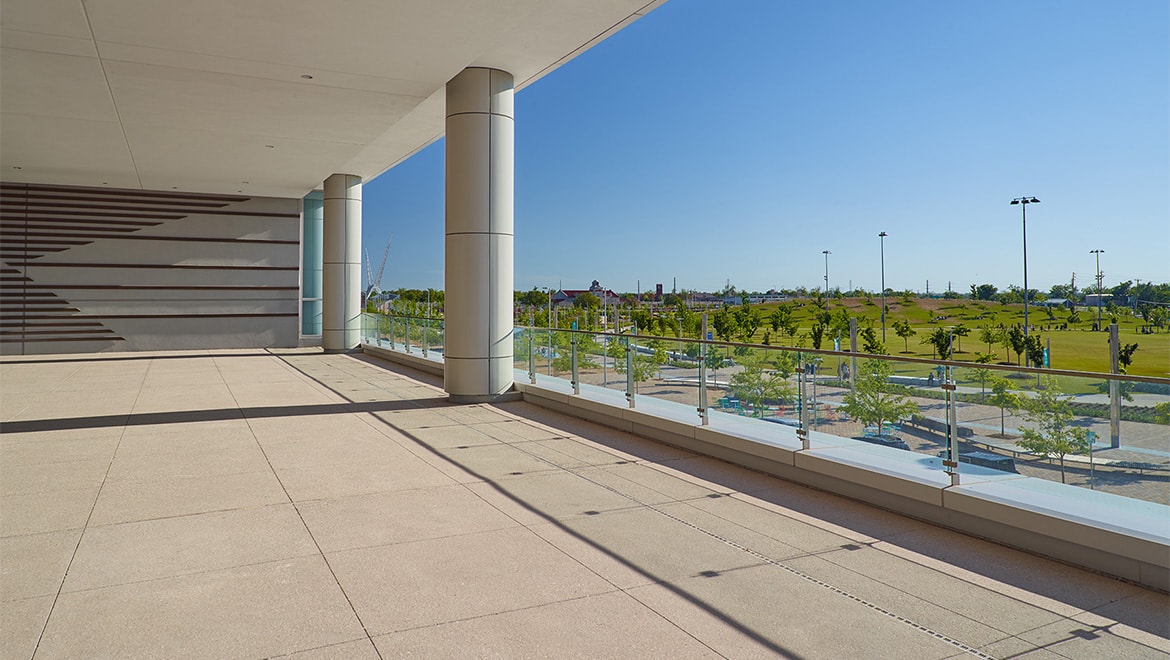
Room Capacities
- Banquet 72" 210
- Reception 409
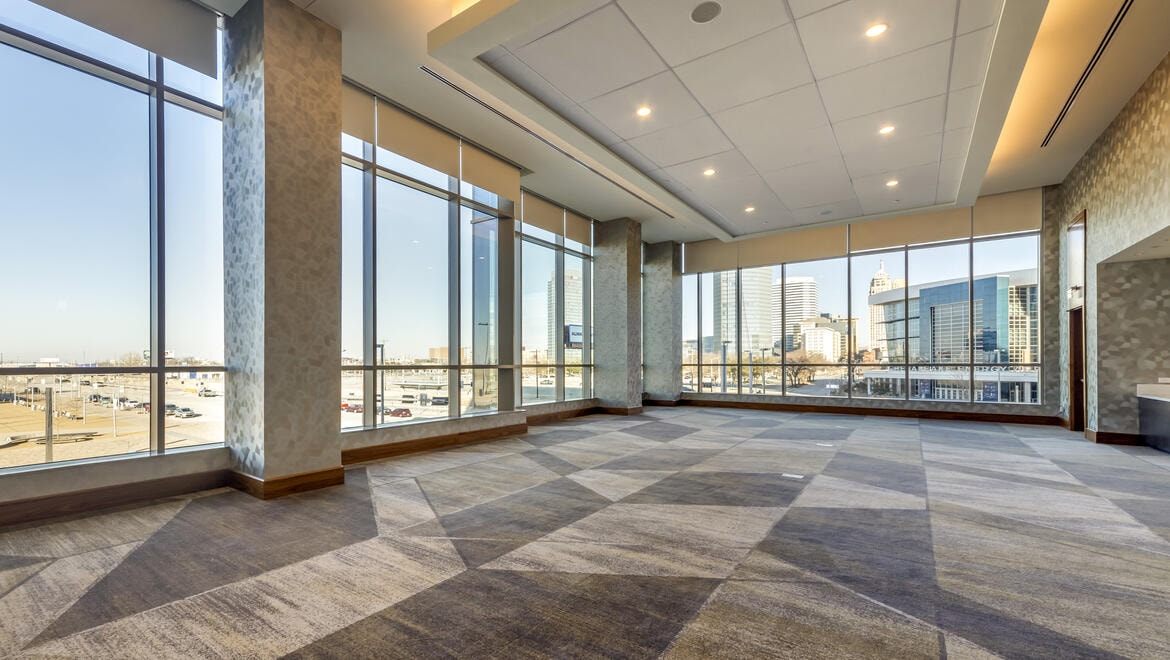
Room Capacities
- Banquet 72" 80
- Classroom 90
- U-Shape 42
- Theater 120
- Reception 160
- Hollow Square 42
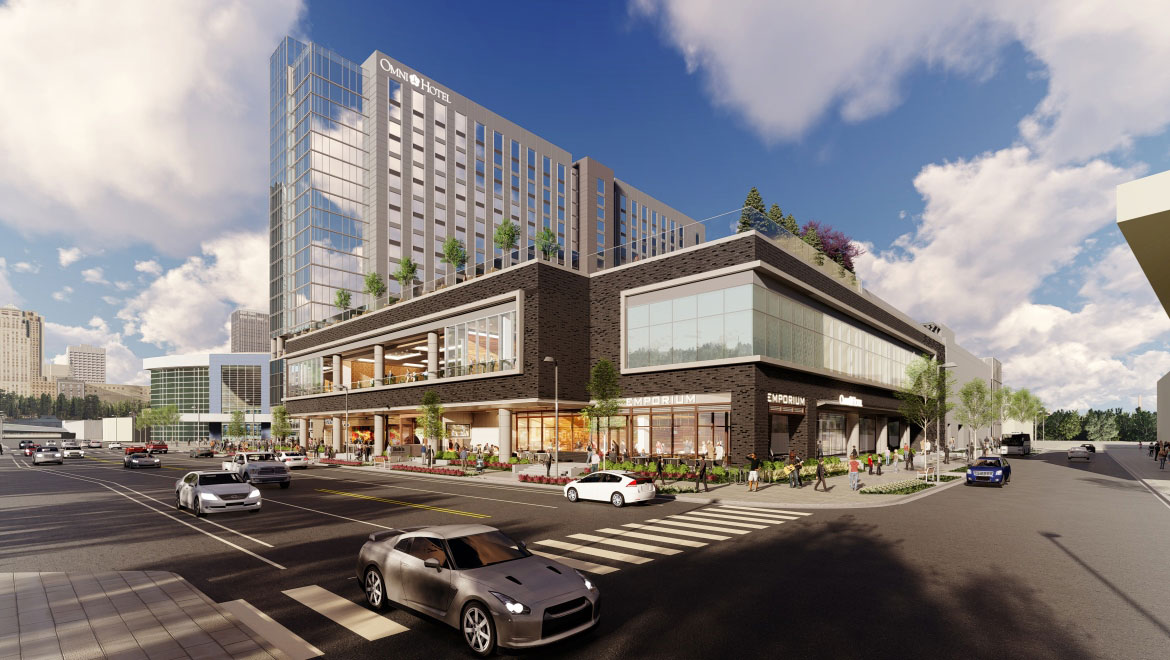
Room Capacities
- Banquet 72" 50
- Classroom 45
- U-Shape 27
- Theater 96
- Reception 91
- Hollow Square 30

Room Capacities
- Banquet 72" 50
- Classroom 45
- U-Shape 27
- Theater 98
- Reception 87
- Hollow Square 24

Room Capacities
- Banquet 72" 60
- Classroom 54
- U-Shape 27
- Theater 104
- Reception 93
- Hollow Square 30

Room Capacities
- Banquet 72" 60
- Classroom 63
- U-Shape 30
- Theater 108
- Reception 95
- Hollow Square 30

Room Capacities
- Banquet 72" 110
- Classroom 96
- U-Shape 42
- Theater 154
- Reception 144
- Hollow Square 42

Room Capacities
- Banquet 72" 110
- Classroom 96
- U-Shape 42
- Theater 154
- Reception 158
- Hollow Square 48
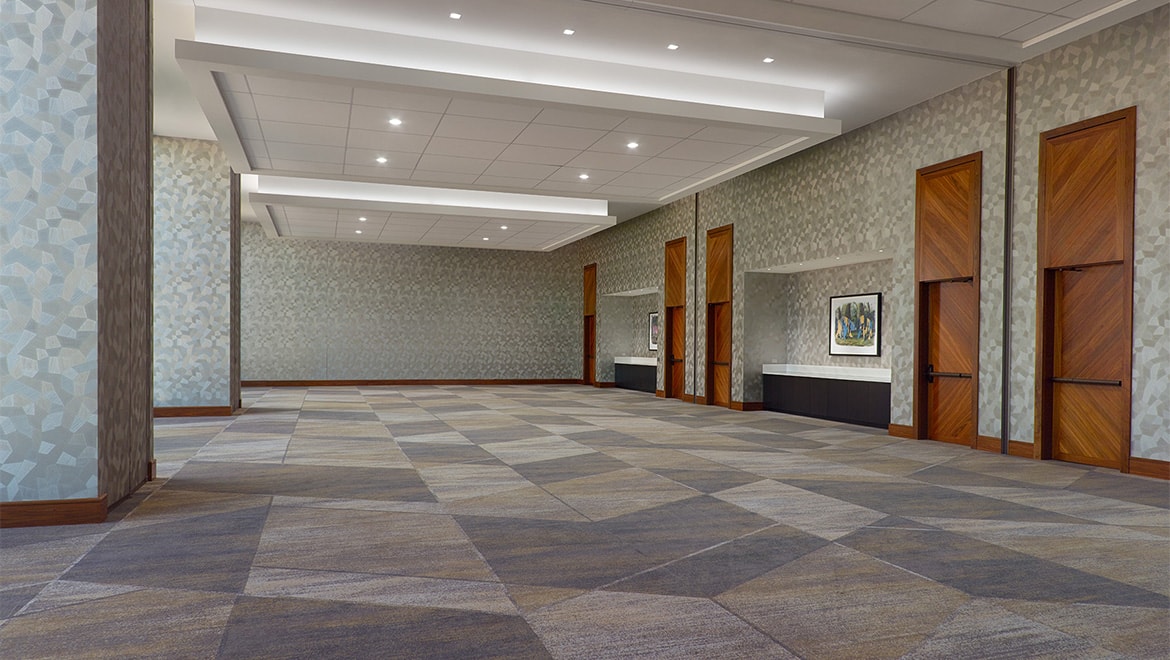
Room Capacities
- Banquet 72" 240
- Classroom 216
- Theater 352
- Reception 359

Room Capacities

Room Capacities
- Banquet 72" 320
- Classroom 342
- U-Shape 108
- Theater 550
- Reception 510
- Exhibit 8'x10' 29
- Exhibit 10'x10' 22

Room Capacities
- Banquet 72" 810
- Classroom 684
- Theater 1104
- Reception 1025
- Exhibit 8'x10' 61
- Exhibit 10'x10' 48

Room Capacities
- Banquet 72" 810
- Classroom 684
- Theater 1104
- Reception 1030
- Exhibit 8'x10' 64
- Exhibit 10'x10' 52

Room Capacities
- Banquet 72" 810
- Classroom 684
- Theater 1104
- Reception 1025
- Exhibit 8'x10' 61
- Exhibit 10'x10' 48

Room Capacities
- Banquet 72" 320
- Classroom 342
- U-Shape 108
- Theater 550
- Reception 510
- Exhibit 8'x10' 29
- Exhibit 10'x10' 22

Room Capacities
- Banquet 72" 120
- Classroom 108
- U-Shape 48
- Theater 176
- Reception 170
- Hollow Square 54

Room Capacities
- Banquet 72" 120
- Classroom 108
- U-Shape 48
- Theater 176
- Reception 170
- Hollow Square 54

Room Capacities
- Banquet 72" 120
- Classroom 108
- U-Shape 48
- Theater 176
- Reception 170
- Hollow Square 54

Room Capacities
- Banquet 72" 360
- Classroom 342
- U-Shape 108
- Theater 550
- Reception 515
- Exhibit 8'x10' 32
- Exhibit 10'x10' 26

Room Capacities
- Banquet 72" 360
- Classroom 342
- U-Shape 108
- Theater 550
- Reception 515
- Exhibit 8'x10' 32
- Exhibit 10'x10' 26

Room Capacities
- Banquet 72" 120
- Classroom 108
- U-Shape 48
- Theater 176
- Reception 170
- Hollow Square 54

Room Capacities
- Banquet 72" 120
- Classroom 108
- U-Shape 48
- Theater 176
- Reception 170
- Hollow Square 54

Room Capacities
- Banquet 72" 120
- Classroom 108
- U-Shape 48
- Theater 176
- Reception 170
- Hollow Square 54

Room Capacities
- Reception 1104

Room Capacities
- Banquet 72" 180
- Classroom 180
- U-Shape 75
- Theater 285
- Reception 256
- Hollow Square 84
- Exhibit 8'x10' 14
- Exhibit 10'x10' 12

Room Capacities
- Banquet 72" 360
- Classroom 336
- Theater 570
- Reception 511
- Exhibit 8'x10' 28
- Exhibit 10'x10' 24

Room Capacities
- Banquet 72" 360
- Classroom 336
- Theater 570
- Reception 510
- Exhibit 8'x10' 28
- Exhibit 10'x10' 24

Room Capacities
- Banquet 72" 360
- Classroom 336
- Theater 570
- Reception 511
- Exhibit 8'x10' 28
- Exhibit 10'x10' 24

Room Capacities
- Banquet 72" 180
- Classroom 180
- U-Shape 75
- Theater 285
- Reception 256
- Hollow Square 84
- Exhibit 8'x10' 14
- Exhibit 10'x10' 12

Room Capacities
- Banquet 72" 60
- Classroom 48
- U-Shape 27
- Theater 91
- Reception 85
- Hollow Square 30

Room Capacities
- Banquet 72" 60
- Classroom 48
- U-Shape 27
- Theater 91
- Reception 85
- Hollow Square 30

Room Capacities
- Banquet 72" 60
- Classroom 48
- U-Shape 27
- Theater 91
- Reception 86
- Hollow Square 30

Room Capacities
- Banquet 72" 180
- Classroom 180
- U-Shape 75
- Theater 285
- Reception 255
- Exhibit 8'x10' 14
- Exhibit 10'x10' 12

Room Capacities
- Banquet 72" 180
- Classroom 180
- U-Shape 75
- Theater 285
- Reception 255
- Exhibit 8'x10' 14
- Exhibit 10'x10' 12

Room Capacities
- Banquet 72" 60
- Classroom 48
- U-Shape 27
- Theater 91
- Reception 86
- Hollow Square 30

Room Capacities
- Banquet 72" 60
- Classroom 48
- U-Shape 27
- Theater 91
- Reception 85
- Hollow Square 30

Room Capacities
- Banquet 72" 60
- Classroom 48
- U-Shape 27
- Theater 91
- Reception 85
- Hollow Square 30

Room Capacities
- Reception 637
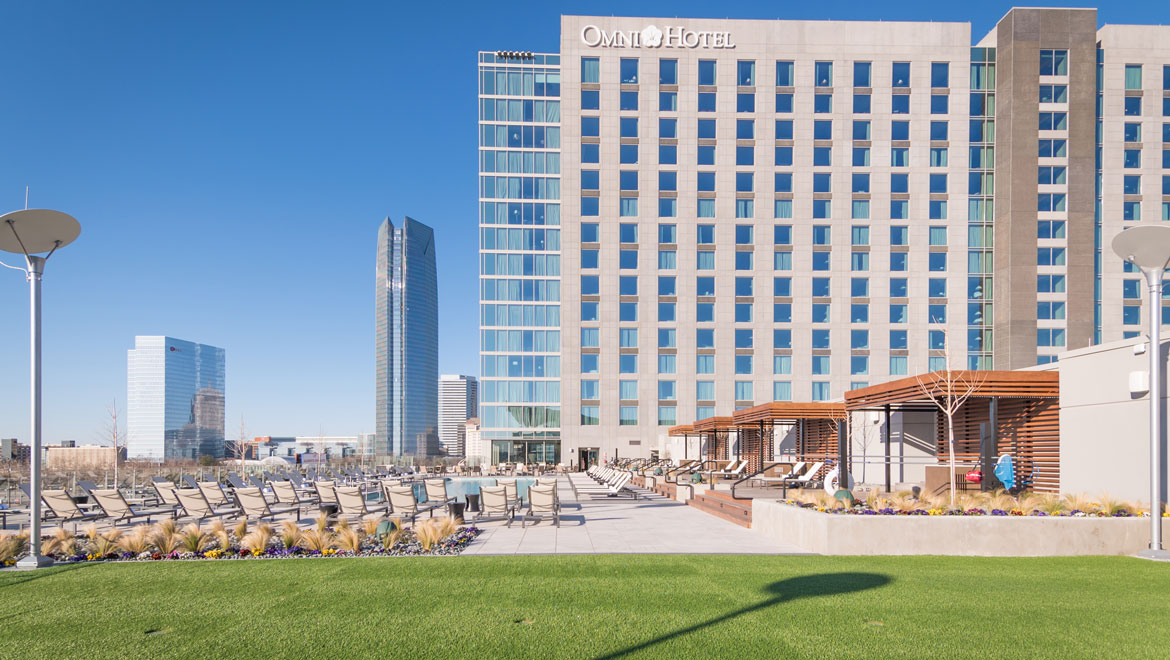
Room Capacities
- Banquet 72" 160
- Reception 244
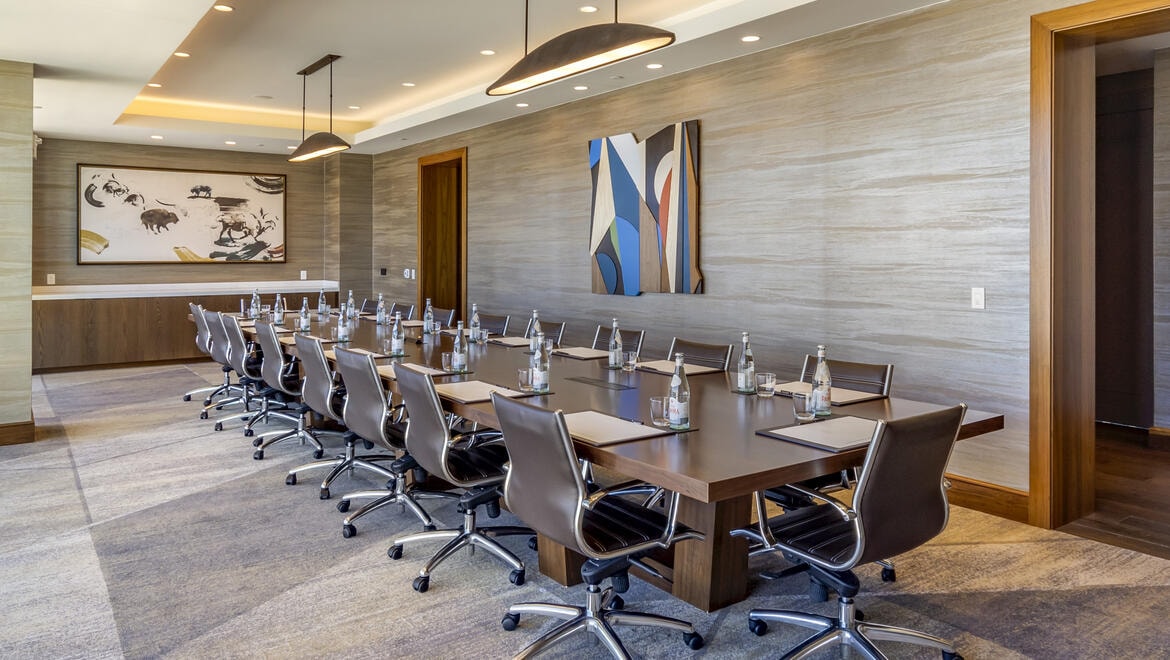
Room Capacities
Services
Business Services
- Wi-Fi
- Copy Service
- Fax Service
- Overnight delivery/pickup
- Post/parcel
Meetings Services
- AV Technician & Operators
- Copy Service
- Decorator
- Security Guard
- Video Conference
Meeting Equipment
- AV Equipment
- LCD Projector
- Mic
- Overhead projector
- TV
Event Management
- Unique, complimentary reservation link for your guests to reserve their rooms
- Rooming list reports showing which of your guests have reserved rooms and when they plan to arrive
- Mobile check-in
Catering
- Breakfast
- Afternoon Break
- Coffee Break
- Dinner
- Lunch
- Reception
Catering
Whether you are hosting a business conference or a social event, the Omni Oklahoma City Hotel culinary team incorporates fresh ingredients to craft the perfect menu for any agenda. Locally sourced meats, cheeses and produce provide a regional flare, and a friendly, professional staff ensures every meal is as inspired as your event itself.
Savor the Experience
Create a memorable menu for your event with fresh, Oklahoma inspired options. All event guests are sure to enjoy the customized menu hand-crafted by our culinary team for your event.
Contact Us
Let’s start the planning process! Contact us for more information or to schedule an appointment.
Group Sales: (405) 438-6500
Email: [email protected]
Submit RFP


































