
Omni Atlanta Hotel at Centennial Park Meetings
-
Group Sales: (404) 818-4320
-
Hotel: (404) 659-0000
-
Email: [email protected]
Occasions
Connected to Georgia World Congress Center and State Farm Arena, Omni Atlanta is ideally located for your next exhibition or event. Whether you’re planning to host an award ceremony for sporting legends, a corporate meeting or organizing a world expo, our Atlanta event space ticks all the boxes. A total of 120,000 square feet of corporate event space spans across 45 state-of-the-art meeting rooms, accommodating up to 2,200 guests in the largest ballroom. And with direct access to the Atlanta convention center, an additional 1.5 million square-feet of exhibition space is also at your doorstep.
Spaces
Use the filters below to search for the perfect wedding venue, meeting room, or event space. Once you’ve found a space that’s right for you, add it to your RFP to get a quote for exactly what you’re interested in.
Filter Spaces
Filter Spaces
|
All Levels
|
Square Footage
|
Dimensions
|
Windows
|
Ceiling Height
|
Portable Walls
|
Theater
|
Classroom 18"
|
Banquet 60"
|
Banquet 72"
|
Reception
|
Hollow Square
|
Exhibits 8'x10'
|
Exhibits 10'x10'
|
|---|---|---|---|---|---|---|---|---|---|---|---|---|---|
| SOUTH TOWER | ATRIUM | |||||||||||||
| 10,080 sq ft | — | YES | 15 STORIES | NO | 1000 | 525 | - | 720 | 1000 | - | 60 | 50 | |
| 2,200 sq ft | 88' x 25' | YES | 10' | YES | 210 | 120 | - | 140 | 210 | 84 | - | - | |
| 725 | 29' x 25' | YES | 10' | YES | 60 | 33 | - | 60 | 70 | 24 | - | - | |
| 750 | 30' x 25' | YES | 10' | YES | 60 | 33 | - | 60 | 70 | 24 | - | - | |
| 725 | 29' x 25' | YES | 10' | YES | 60 | 33 | - | 60 | 70 | 24 | - | - | |
| 1,596 sq ft | 57' x 28' | YES | 8'9" | NO | 160 | 99 | - | 100 | 120 | 60 | - | - | |
| 1,300 sq ft | — | YES | 15 STORIES | NO | - | - | - | 70 | 100 | - | - | - | |
| 1,080 sq ft | 27' x 40' | YES | 8'9" | NO | 112 | 72 | - | 60 | 75 | 36 | - | - | |
| 1,036 sq ft | 37' x 28' | YES | 8'9" | NO | 91 | 60 | - | 60 | 75 | 30 | - | - | |
| 560 | 28' x 20' | NO | 10' | NO | - | - | - | - | 50 | - | - | - | |
| NORTH TOWER | M6 | |||||||||||||
| 3,724 sq ft | — | YES | — | — | - | - | - | - | - | - | - | - | |
| 856 | — | YES | — | — | - | - | 30 | - | 30 | - | - | - | |
| 818 | — | YES | — | — | - | - | 30 | - | 30 | - | - | - | |
| 768 | — | YES | — | — | - | - | 30 | - | 30 | - | - | - | |
| SOUTH TOWER | LOBBY LEVEL | |||||||||||||
| 1,200 sq ft | 30' x 40' | YES | 14' | NO | 125 | 75 | 72 | 90 | 120 | 40 | - | - | |
| SOUTH TOWER | 15TH FLOOR | |||||||||||||
| 1,083 sq ft | 57'1" x 19'7" | YES | 8'8" | NO | - | - | - | - | 75 | - | - | - | |
| NORTH TOWER | M4 | |||||||||||||
| 19,864 sq ft | 184' x 108' | YES | 21' | YES | 2212 | 1302 | - | 1450 | 2000 | - | 124 | 100 | |
| 2,233 sq ft | 57'10" x 37'9" | YES | 21' | YES | 216 | 108 | - | 150 | 200 | 60 | 14 | 11 | |
| 1,940 sq ft | 57'10" x 33'9" | YES | 21' | YES | 216 | 108 | - | 150 | 200 | 60 | 12 | 10 | |
| 2,238 sq ft | 57'10" x 37'9" | YES | 21' | YES | 216 | 108 | - | 150 | 200 | 60 | 13 | 11 | |
|
BALLROOM D1 & D2
View Details
|
5,963 sq ft | 54' x 108'10" | YES | 21' | YES | 676 | 360 | - | 400 | 330 | - | 38 | 30 |
| 7,490 sq ft | 63'10" x 108'10" | YES | 21' | YES | 767 | 450 | - | 490 | 800 | - | 47 | 38 | |
| 6,444 sq ft | — | YES | — | NO | - | - | - | - | - | - | 20 | 21 | |
| 596 | 30'11" x 16'10" | YES | 15' | NO | - | - | - | - | - | 12 | - | - | |
| NORTH TOWER | M3 | |||||||||||||
| 3,840 sq ft | — | YES | — | — | - | - | - | - | - | 405 | - | - | |
| 737 | 28'5" x 28'1" | YES | 10'6" | NO | 83 | 51 | 56 | 60 | 79 | 18 | - | - | |
| 734 | 35'10" x 19'6" | NO | 10'6" | NO | 83 | 51 | 56 | 60 | 79 | 18 | - | - | |
| 624 | 24'8" x 18'4" | NO | 10'6" | NO | 66 | 39 | 48 | 50 | 63 | 14 | - | - | |
|
HAZELNUT
View Details
|
624 | 27'6" x 21'2" | YES | 10'6" | NO | 66 | 39 | 48 | 50 | 63 | 14 | - | - |
| 512 | 27'6" x 21'2" | YES | 10'6" | NO | - | - | - | - | - | 12 | - | - | |
| 472 | 18'2" x 23'3" | NO | 10'6" | NO | 55 | 33 | 40 | 40 | 53 | 14 | - | - | |
| — | — | NO | — | — | - | - | - | 40 | 75 | - | - | - | |
| NORTH TOWER | M2 | |||||||||||||
| 14,196 sq ft | 163' x 87' | NO | 18' | YES | 1580 | 861 | - | 1170 | 1500 | - | 110 | 82 | |
| 1,181 sq ft | 36'4" x 29'3" | NO | 18' | YES | 133 | 63 | - | 60 | 100 | 32 | 4 | 3 | |
| 1,226 sq ft | 42' x 28'8" | NO | 18' | YES | 133 | 63 | - | 60 | 100 | 32 | 4 | 3 | |
| 1,187 sq ft | 36'4" x 29'3" | NO | 18' | YES | 133 | 63 | - | 60 | 100 | 32 | 4 | 3 | |
| 3,320 sq ft | 38' x 87'2" | NO | 18' | YES | 340 | 192 | - | 210 | 200 | - | 20 | 16 | |
| 3,320 sq ft | 38' x 87'2" | NO | 18' | YES | 340 | 192 | - | 210 | 200 | - | 20 | 16 | |
| 3,962 sq ft | 38'9" x 87'2" | NO | 18' | YES | 450 | 231 | - | 270 | 300 | - | 25 | 20 | |
| 5,200 sq ft | — | YES | — | NO | - | - | - | - | 100 | - | 10 | 5 | |
| 1,540 sq ft | — | YES | — | NO | - | - | - | - | 160 | - | 4 | 4 | |
| 774 | 24'9" x 26'8" | NO | 10'6" | NO | 76 | 51 | - | 50 | 60 | 24 | - | - | |
| 623 | 27'6" x 21'2" | YES | 10'6" | NO | 50 | 33 | - | 30 | 40 | 18 | - | - | |
| 623 | 27'6" x 21'2" | YES | 10'6" | NO | 50 | 33 | - | 30 | 40 | 18 | - | - | |
| 814 | 26'7" x 26'8" | NO | 10'6" | NO | 76 | 48 | - | 50 | 40 | 24 | - | - | |
| NORTH TOWER | M1 | |||||||||||||
| 3,547 sq ft | 49'9" x 69'6" | NO | 11'6" | YES | 400 | 246 | 288 | 290 | 375 | 94 | 22 | 18 | |
| 1,955 sq ft | 49'9" x 38'5" | NO | 11'6" | YES | 222 | 138 | 160 | 160 | 211 | 52 | 12 | 10 | |
| 1,592 sq ft | 49'9" x 31'1" | NO | 11'6" | YES | 177 | 108 | 128 | 130 | 162 | 42 | 10 | 8 | |
| 2,850 sq ft | — | NO | — | NO | - | - | - | - | 300 | - | - | - | |
| 1,243 sq ft | 24'5" x 50'7" | NO | 11' | YES | 138 | 84 | 96 | 100 | 130 | 30 | - | - | |
| 611 | 24'5" x 24'5" | NO | 11' | YES | 66 | 39 | 48 | 50 | 63 | 14 | - | - | |
| 632 | 24'5" x 25'3" | NO | 11' | YES | 72 | 45 | 48 | 50 | 68 | 16 | - | - | |
| 997 | 24'9" x 39'6" | NO | 11' | NO | 111 | 69 | 80 | 80 | 105 | 24 | - | - | |
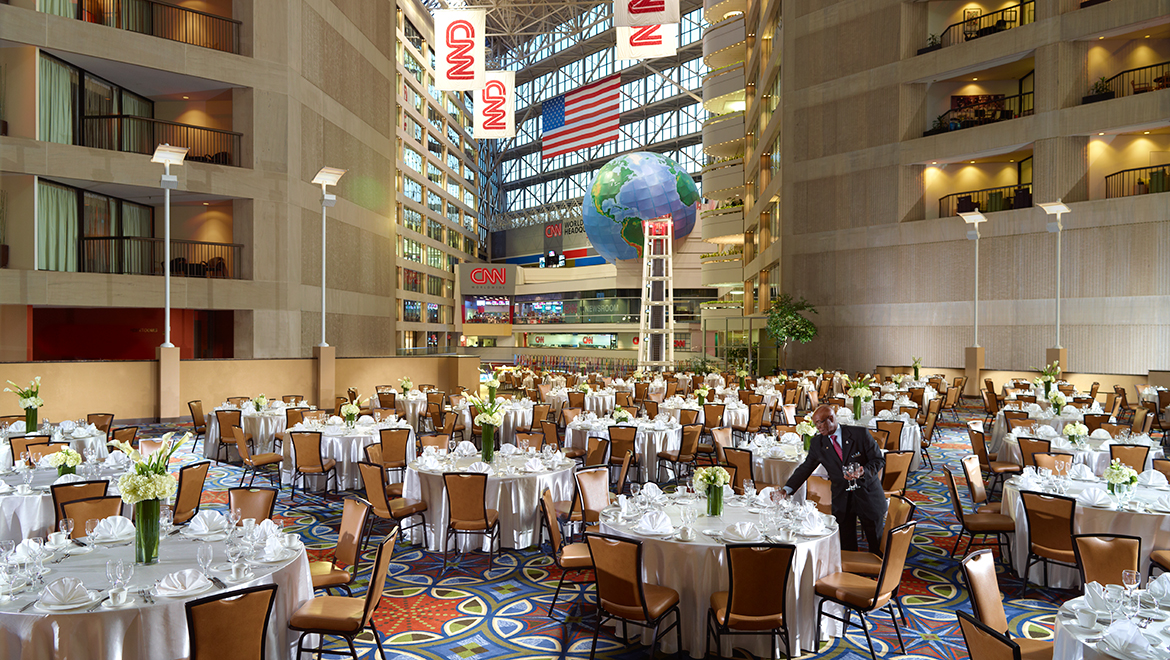
Room Capacities
- Theater 1000
- Classroom 18" 525
- Banquet 72" 720
- Reception 1000
- Exhibits 8'x10' 60
- Exhibits 10'x10' 50
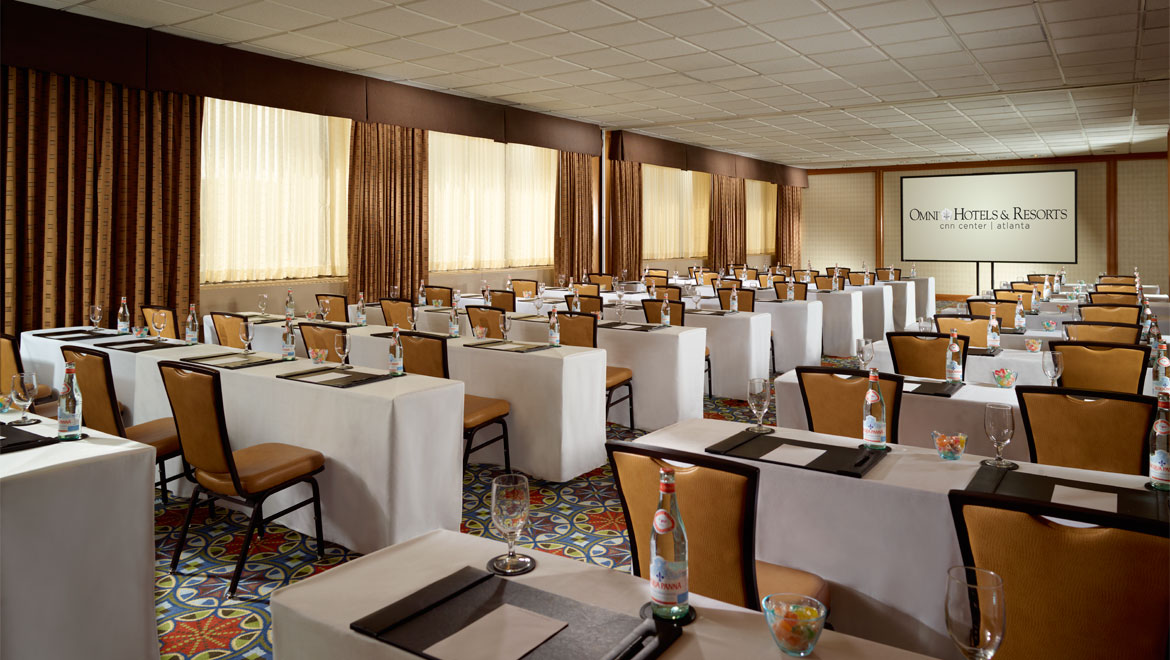
Room Capacities
- Theater 210
- Classroom 18" 120
- Banquet 72" 140
- Reception 210
- Hollow Square 84
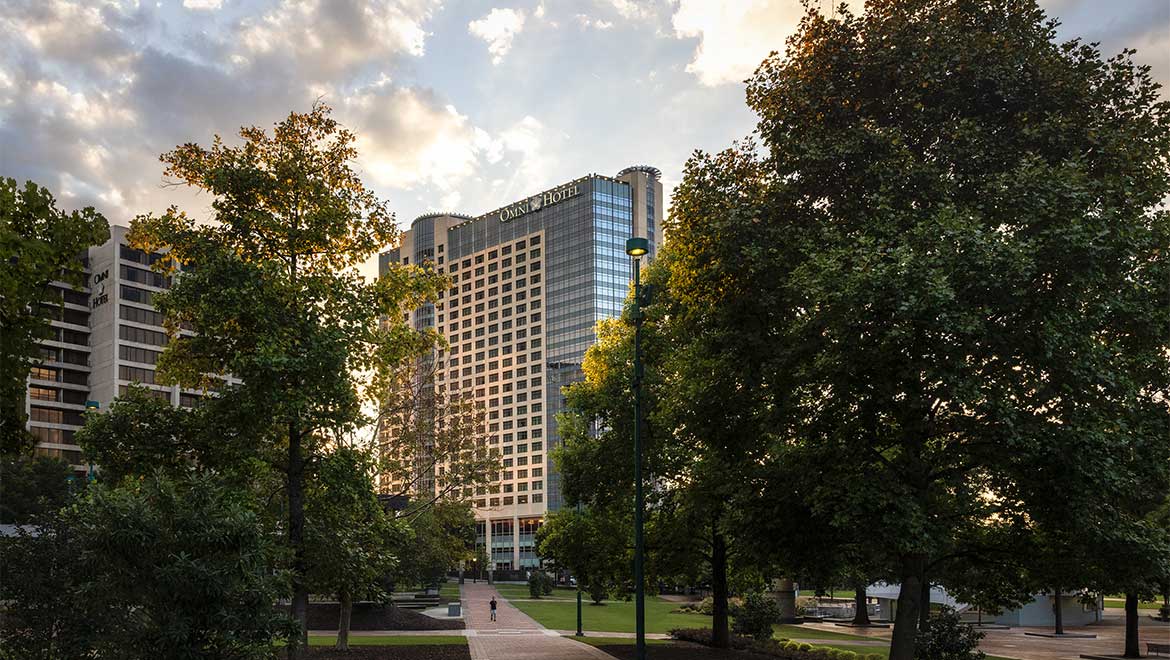
Room Capacities
- Theater 160
- Classroom 18" 99
- Banquet 72" 100
- Reception 120
- Hollow Square 60

Room Capacities
- Banquet 72" 70
- Reception 100

Room Capacities
- Theater 112
- Classroom 18" 72
- Banquet 72" 60
- Reception 75
- Hollow Square 36

Room Capacities
- Theater 91
- Classroom 18" 60
- Banquet 72" 60
- Reception 75
- Hollow Square 30

Room Capacities
- Reception 50

Room Capacities
- Theater 60
- Classroom 18" 33
- Banquet 72" 60
- Reception 70
- Hollow Square 24

Room Capacities
- Theater 60
- Classroom 18" 33
- Banquet 72" 60
- Reception 70
- Hollow Square 24

Room Capacities
- Theater 60
- Classroom 18" 33
- Banquet 72" 60
- Reception 70
- Hollow Square 24

Room Capacities
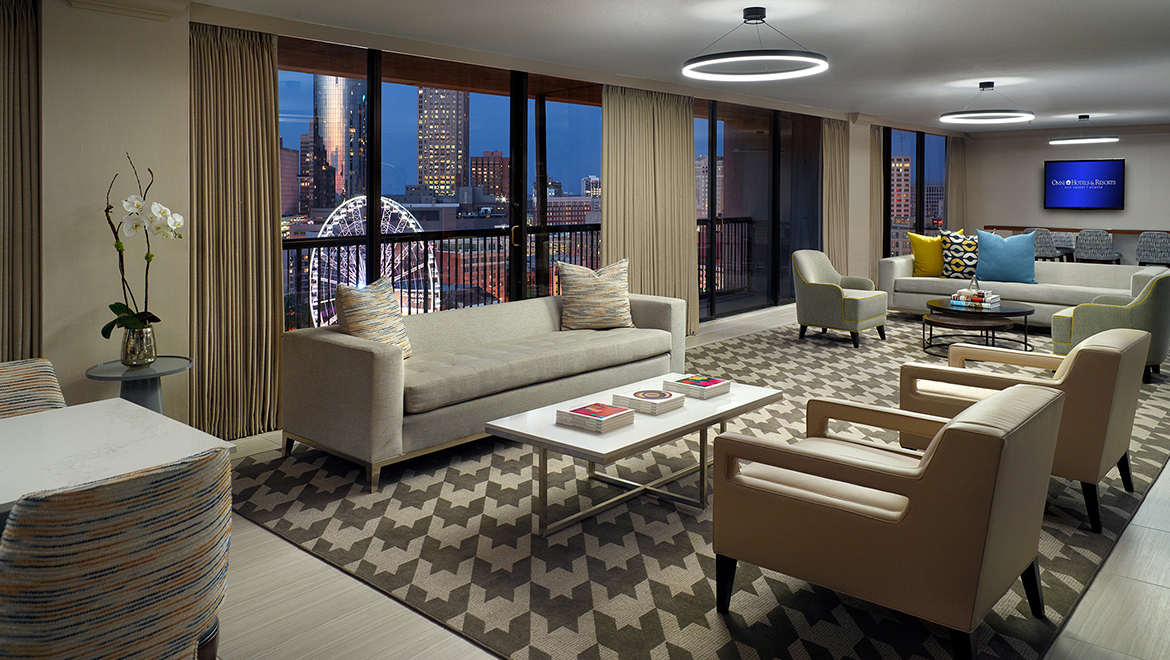
Room Capacities
- Banquet 60" 30
- Reception 30

Room Capacities
- Banquet 60" 30
- Reception 30

Room Capacities
- Banquet 60" 30
- Reception 30

Room Capacities
- Theater 125
- Classroom 18" 75
- Banquet 60" 72
- Banquet 72" 90
- Reception 120
- Hollow Square 40

Room Capacities
- Reception 75
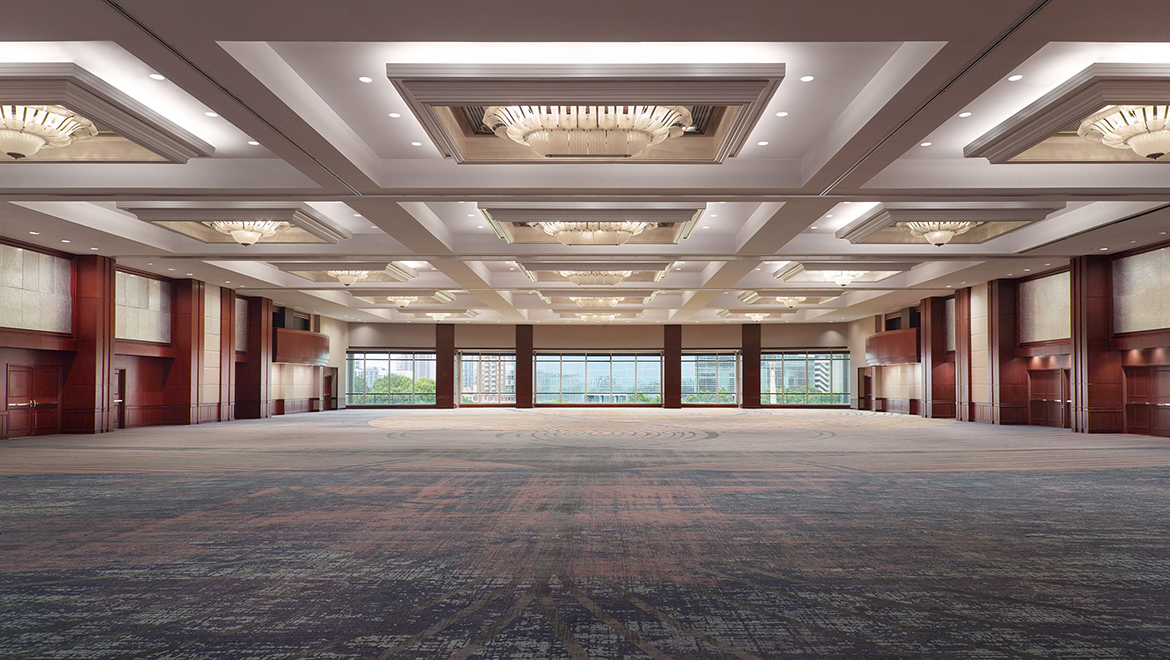
Room Capacities
- Theater 2212
- Classroom 18" 1302
- Banquet 72" 1450
- Reception 2000
- Exhibits 8'x10' 124
- Exhibits 10'x10' 100
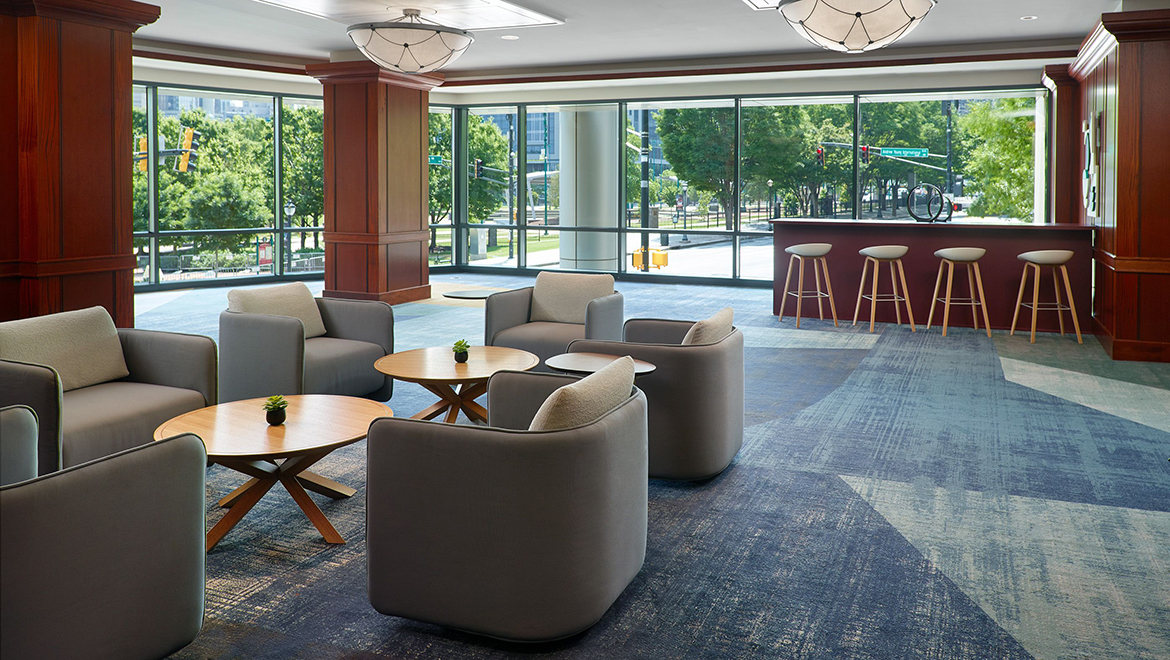
Room Capacities
- Exhibits 8'x10' 20
- Exhibits 10'x10' 21
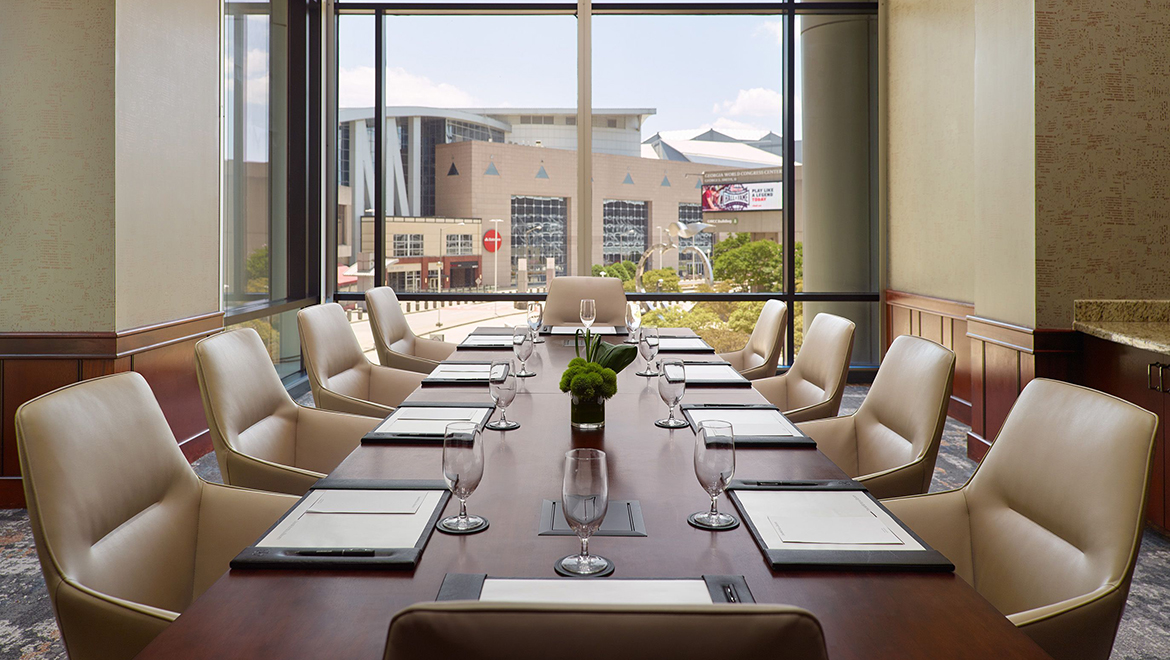
Room Capacities
- Hollow Square 12

Room Capacities
- Theater 216
- Classroom 18" 108
- Banquet 72" 150
- Reception 200
- Hollow Square 60
- Exhibits 8'x10' 14
- Exhibits 10'x10' 11

Room Capacities
- Theater 216
- Classroom 18" 108
- Banquet 72" 150
- Reception 200
- Hollow Square 60
- Exhibits 8'x10' 12
- Exhibits 10'x10' 10

Room Capacities
- Theater 216
- Classroom 18" 108
- Banquet 72" 150
- Reception 200
- Hollow Square 60
- Exhibits 8'x10' 13
- Exhibits 10'x10' 11
Room Capacities
- Theater 676
- Classroom 18" 360
- Banquet 72" 400
- Reception 330
- Exhibits 8'x10' 38
- Exhibits 10'x10' 30

Room Capacities
- Theater 767
- Classroom 18" 450
- Banquet 72" 490
- Reception 800
- Exhibits 8'x10' 47
- Exhibits 10'x10' 38

Room Capacities
- Hollow Square 405

Room Capacities
- Theater 83
- Classroom 18" 51
- Banquet 60" 56
- Banquet 72" 60
- Reception 79
- Hollow Square 18

Room Capacities
- Theater 83
- Classroom 18" 51
- Banquet 60" 56
- Banquet 72" 60
- Reception 79
- Hollow Square 18

Room Capacities
- Theater 66
- Classroom 18" 39
- Banquet 60" 48
- Banquet 72" 50
- Reception 63
- Hollow Square 14
Room Capacities
- Theater 66
- Classroom 18" 39
- Banquet 60" 48
- Banquet 72" 50
- Reception 63
- Hollow Square 14
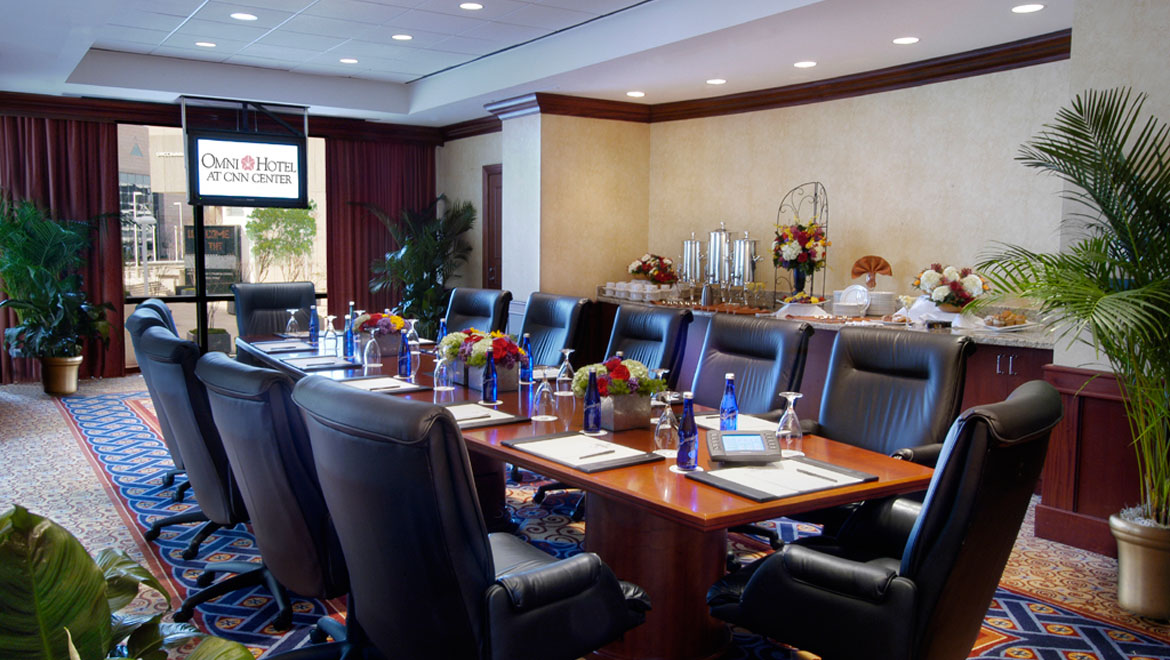
Room Capacities
- Hollow Square 12

Room Capacities
- Theater 55
- Classroom 18" 33
- Banquet 60" 40
- Banquet 72" 40
- Reception 53
- Hollow Square 14
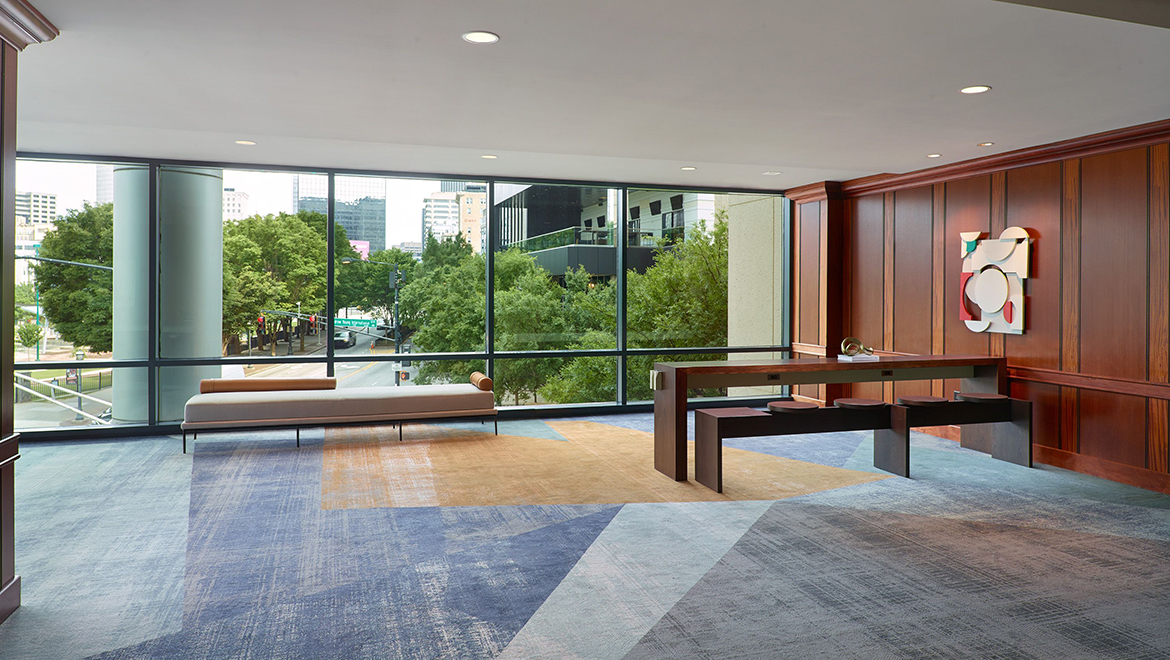
Room Capacities
- Banquet 72" 40
- Reception 75
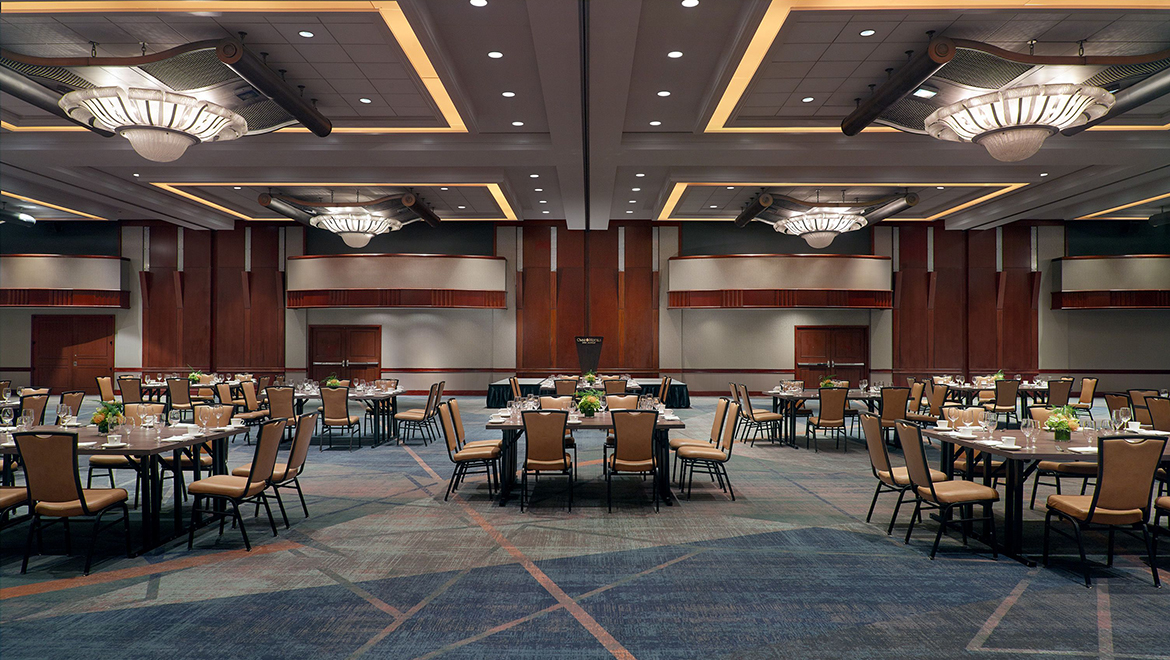
Room Capacities
- Theater 1580
- Classroom 18" 861
- Banquet 72" 1170
- Reception 1500
- Exhibits 8'x10' 110
- Exhibits 10'x10' 82
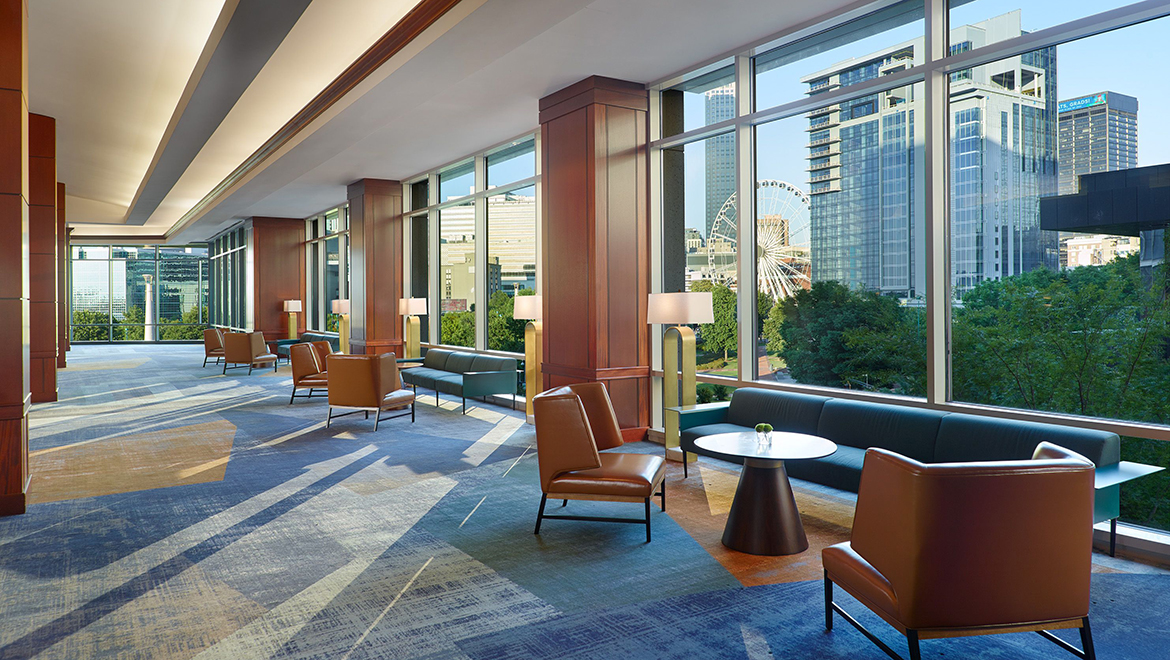
Room Capacities
- Reception 100
- Exhibits 8'x10' 10
- Exhibits 10'x10' 5

Room Capacities
- Reception 160
- Exhibits 8'x10' 4
- Exhibits 10'x10' 4

Room Capacities
- Theater 76
- Classroom 18" 51
- Banquet 72" 50
- Reception 60
- Hollow Square 24

Room Capacities
- Theater 50
- Classroom 18" 33
- Banquet 72" 30
- Reception 40
- Hollow Square 18

Room Capacities
- Theater 50
- Classroom 18" 33
- Banquet 72" 30
- Reception 40
- Hollow Square 18

Room Capacities
- Theater 76
- Classroom 18" 48
- Banquet 72" 50
- Reception 40
- Hollow Square 24

Room Capacities
- Theater 133
- Classroom 18" 63
- Banquet 72" 60
- Reception 100
- Hollow Square 32
- Exhibits 8'x10' 4
- Exhibits 10'x10' 3

Room Capacities
- Theater 133
- Classroom 18" 63
- Banquet 72" 60
- Reception 100
- Hollow Square 32
- Exhibits 8'x10' 4
- Exhibits 10'x10' 3

Room Capacities
- Theater 133
- Classroom 18" 63
- Banquet 72" 60
- Reception 100
- Hollow Square 32
- Exhibits 8'x10' 4
- Exhibits 10'x10' 3

Room Capacities
- Theater 340
- Classroom 18" 192
- Banquet 72" 210
- Reception 200
- Exhibits 8'x10' 20
- Exhibits 10'x10' 16

Room Capacities
- Theater 340
- Classroom 18" 192
- Banquet 72" 210
- Reception 200
- Exhibits 8'x10' 20
- Exhibits 10'x10' 16

Room Capacities
- Theater 450
- Classroom 18" 231
- Banquet 72" 270
- Reception 300
- Exhibits 8'x10' 25
- Exhibits 10'x10' 20

Room Capacities
- Theater 400
- Classroom 18" 246
- Banquet 60" 288
- Banquet 72" 290
- Reception 375
- Hollow Square 94
- Exhibits 8'x10' 22
- Exhibits 10'x10' 18

Room Capacities
- Reception 300

Room Capacities
- Theater 138
- Classroom 18" 84
- Banquet 60" 96
- Banquet 72" 100
- Reception 130
- Hollow Square 30

Room Capacities
- Theater 111
- Classroom 18" 69
- Banquet 60" 80
- Banquet 72" 80
- Reception 105
- Hollow Square 24

Room Capacities
- Theater 222
- Classroom 18" 138
- Banquet 60" 160
- Banquet 72" 160
- Reception 211
- Hollow Square 52
- Exhibits 8'x10' 12
- Exhibits 10'x10' 10

Room Capacities
- Theater 177
- Classroom 18" 108
- Banquet 60" 128
- Banquet 72" 130
- Reception 162
- Hollow Square 42
- Exhibits 8'x10' 10
- Exhibits 10'x10' 8

Room Capacities
- Theater 66
- Classroom 18" 39
- Banquet 60" 48
- Banquet 72" 50
- Reception 63
- Hollow Square 14

Room Capacities
- Theater 72
- Classroom 18" 45
- Banquet 60" 48
- Banquet 72" 50
- Reception 68
- Hollow Square 16
Services
Business Services
- Wi-Fi
- Copy Service
- Fax Service
- Overnight delivery/pickup
- Post/parcel
Catering
- Breakfast
- Coffee Break
- Lunch
- Afternoon Break
- Dinner
- Reception
Meeting Equipment
- Unique, complimentary reservation link for your guests to reserve their rooms
- Rooming list reports showing which of your guests have reserved rooms and when they plan to arrive
- Mobile check-in
Meeting Equipment
- AV Equipment
- LCD Projector
- Mic
- Overhead projector
- TV
Meetings Services
- AV Technician & Operators
- Copy Service
- Decorator
- Security Guard
- Video Conference
Meetings Technology
- Projection & Displays
- Audio Packages
- Hybrid Meetings
- Scenic Elements
- Staging
WHAT OUR GUESTS HAD TO SAY
Thank you for all of your outstanding hard work and dedicated service you provided over the past several months leading up to the MODEX Show. The Omni’s amazing location to the GWCC makes The Omni Hotel the most requested hotel for our exhibitors, attendees and staff.
Nearby Attractions
Our centrally-located hotel puts you in within walking distance of Atlanta's must-see attractions, including State Farm Arena, Georgia Aquarium, Centennial Olympic Park, World of Coca-Cola, Mercedes-Benz Stadium and more. Browse our top picks to get the most out of your Atlanta stay.
Catering
The experienced culinary team at the Omni Atlanta Hotel at Centennial Park customize menus with the freshest ingredients available to offer menus suitable for all guests. Locally sourced meats, cheeses and produce provide a regional flare, and a friendly, professional staff ensures every meal is as inspired as your event itself.
Fresh, customizable menus for every event
Enjoy fresh-made options for every meal and every event. Our team of culinary and event professionals can create the perfect menu for your guests.
Meetings FAQ
- Hartsfield-Jackson International Airport is 12 miles away.
- For information on Georgia's Tax Exemption Policies, click here
- We can host up to 2,000 guests.
- Each event has a personalized web link for your guests to easily plan their stay.
- Our largest room is 19,864 sq. ft.
- Please contact the Sales department at (404) 818-4320 to confirm.
Contact Us
Let’s start the planning process! Contact us for more information or to schedule an appointment.
Group Sales: (404) 818-4320
Email: [email protected]
Submit RFP















































