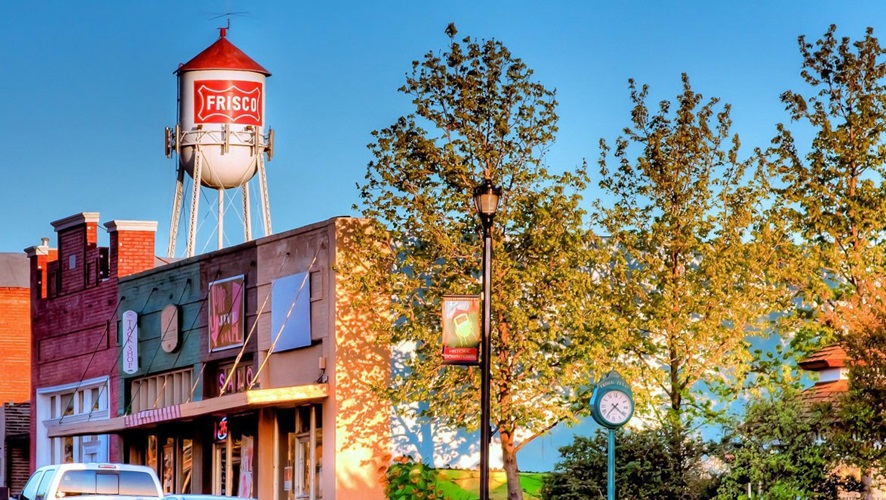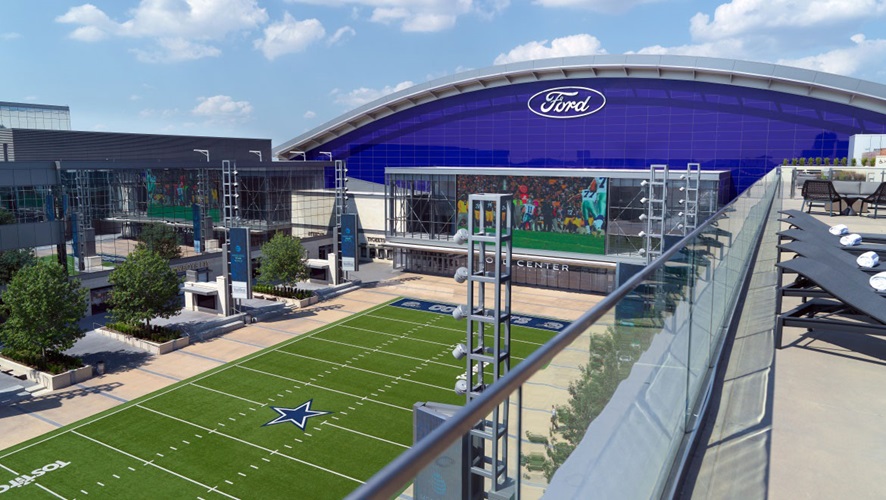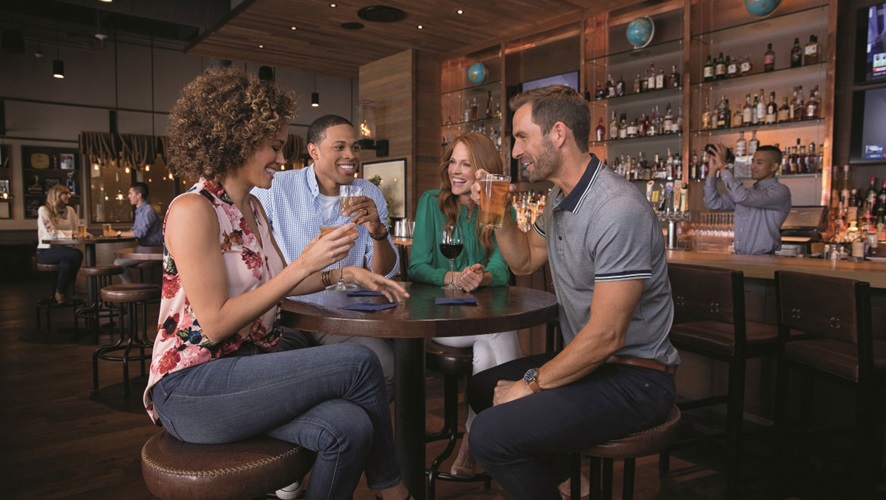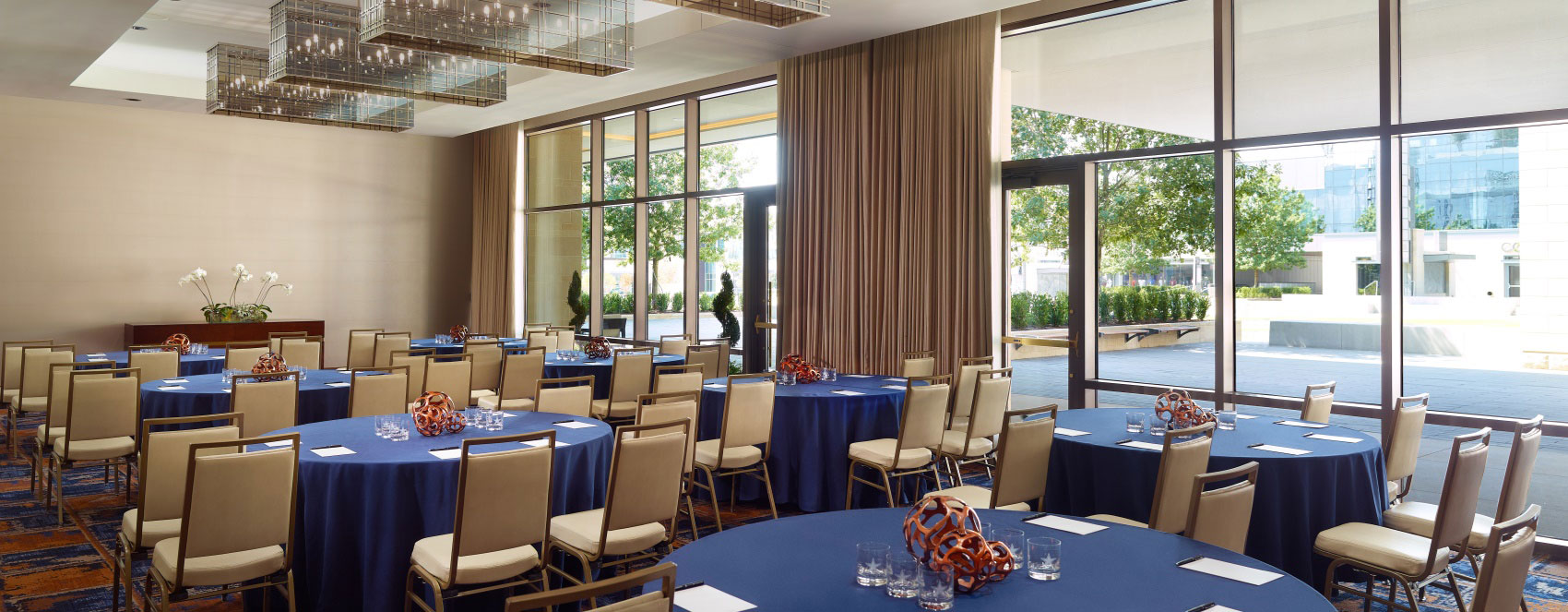
Omni Frisco Hotel at The Star Meetings
North Dallas Meeting Spaces at The Star
For meetings and events or a business travel home base, Omni Frisco Hotel at The Star is the ideal location. Its meeting rooms feature 24,000 square feet of functional space and events trellis on our outdoor pool deck overlooking the Plaza.
Spaces
Use the filters below to search for the perfect wedding venue, meeting room, or event space. Once you’ve found a space that’s right for you, add it to your RFP to get a quote for exactly what you’re interested in.
Filter Spaces
Filter Spaces
|
All Levels
|
Square Footage
|
Dimensions
|
Windows
|
Ceiling Height
|
Portable Walls
|
Banquet
|
Crescent 72"
|
Reception
|
Classroom
|
Theater
|
U-Shape
|
Boardroom
|
Exhibit 8'x10'
|
|---|---|---|---|---|---|---|---|---|---|---|---|---|---|
| First Floor | |||||||||||||
| 1,320 sq ft | 24' x 55' | YES | 11.5' | NO | 96 | 63 | 100 | 55 | 100 | 38 | 42 | 8 | |
| 84 sq ft | 29’ x 56’ | YES | 11.5' | NO | 50 | - | 50 | - | - | - | - | - | |
| Second Floor | |||||||||||||
| 12,971 sq ft | 76' x 172' | NO | 20' | YES | 1080 | 630 | 1297 | 860 | 1440 | - | - | 85 | |
| 3,276 sq ft | 76' x 41' | NO | 20' | YES | 240 | 140 | 328 | 230 | 378 | 75 | - | 21 | |
| 3,139 sq ft | 76' x 41' | NO | 20' | YES | 204 | 119 | 314 | 200 | 324 | 75 | - | 20 | |
| 6,415 sq ft | 76' x 82' | NO | 20' | YES | 480 | 280 | 642 | 430 | 712 | - | - | 41 | |
| 9,556 sq ft | 76' x 123' | NO | 20' | YES | 840 | 490 | 956 | 643 | 1061 | - | - | 60 | |
| 3,141 sq ft | 76' x 41' | NO | 20' | YES | 204 | 119 | 314 | 230 | 324 | 90 | - | 20 | |
| 6,506 sq ft | 76' x 85' | NO | 20' | YES | 480 | 280 | 651 | 430 | 722 | - | - | 41 | |
| 9,645 sq ft | 76' x 126' | NO | 20' | YES | 840 | 490 | 965 | 643 | 1071 | - | - | 60 | |
| 3,365 sq ft | 76' x 44' | NO | 20' | YES | 240 | 140 | 337 | 230 | 378 | 75 | - | 21 | |
| 1,162 sq ft | 44' x 27' | NO | 20' | YES | 72 | 42 | 116 | 48 | 127 | 33 | 34 | - | |
| 1,083 sq ft | 44' x 24' | NO | 20' | YES | 72 | 42 | 108 | 45 | 120 | 33 | 34 | - | |
| 1,091 sq ft | 44' x 25' | NO | 20' | YES | 72 | 42 | 109 | 45 | 121 | 33 | 34 | - | |
| 2,174 sq ft | 44' x 49' | NO | 20' | YES | 144 | 84 | 217 | 91 | 241 | 54 | - | - | |
| 4,492 sq ft | 45' x 99' | NO | 16' | YES | 300 | 175 | 449 | 270 | 453 | - | - | 32 | |
| 1,482 sq ft | 45' x 33' | NO | 16' | YES | 96 | 56 | 148 | 80 | 150 | 39 | 46 | - | |
| 1,475 sq ft | 45' x 33' | NO | 16' | YES | 96 | 56 | 148 | 80 | 150 | 39 | 46 | - | |
| 1,497 sq ft | 45' x 33' | NO | 16' | YES | 96 | 56 | 150 | 80 | 150 | 39 | 46 | - | |
| 2,957 sq ft | 45' x 66' | NO | 16' | YES | 192 | 112 | 296 | 160 | 280 | 51 | - | 20 | |
| 1,089 sq ft | 20' x 26' | NO | 12' | YES | 33 | 21 | 33 | 36 | 33 | 21 | 18 | - | |
| 609 sq ft | 18' x 33' | YES | 9' | NO | 32 | 21 | 32 | 24 | 32 | 21 | 18 | - | |
| 520 sq ft | 18' x 28' | YES | 9' | NO | 32 | 21 | 32 | 21 | 32 | 21 | 14 | - | |
| 496 sq ft | 17' x 28' | YES | 9' | NO | 30 | 14 | 30 | 21 | 30 | 21 | 14 | - | |
| 496 sq ft | 15' x 29' | YES | 9' | NO | 33 | 21 | 33 | 21 | 33 | 20 | 14 | - | |
| 496 sq ft | 248' x 20' | YES | 20' | NO | - | - | 1000 | - | - | - | - | 25 | |
| 4,960 sq ft | 99' X 11' | YES | 11' | NO | - | - | 300 | - | - | - | - | - | |
| Third Floor | |||||||||||||
| 729 sq ft | 27' x 27' | YES | 10' | NO | - | - | - | - | - | - | 14 | - | |
| Fourth Floor | |||||||||||||
| 3,640 sq ft | 56' x 65' | YES | — | NO | 264 | - | 375 | - | - | - | - | - | |
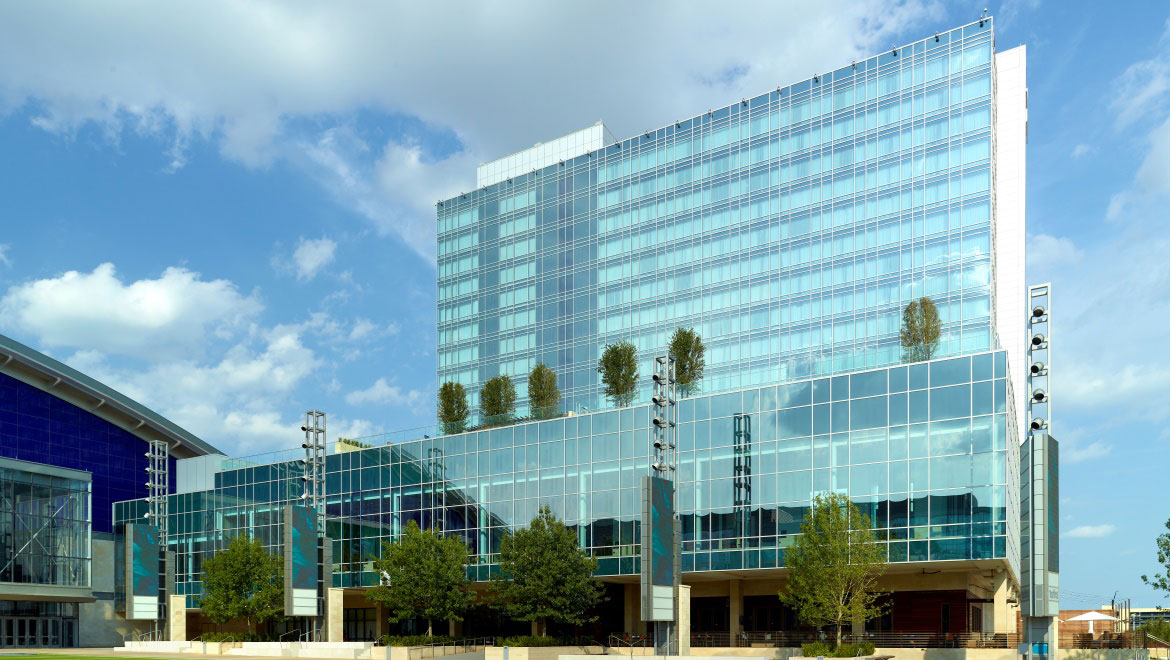
Room Capacities
- Banquet 96
- Crescent 72" 63
- Reception 100
- Classroom 55
- Theater 100
- U-Shape 38
- Boardroom 42
- Exhibit 8'x10' 8

Room Capacities
- Banquet 50
- Reception 50
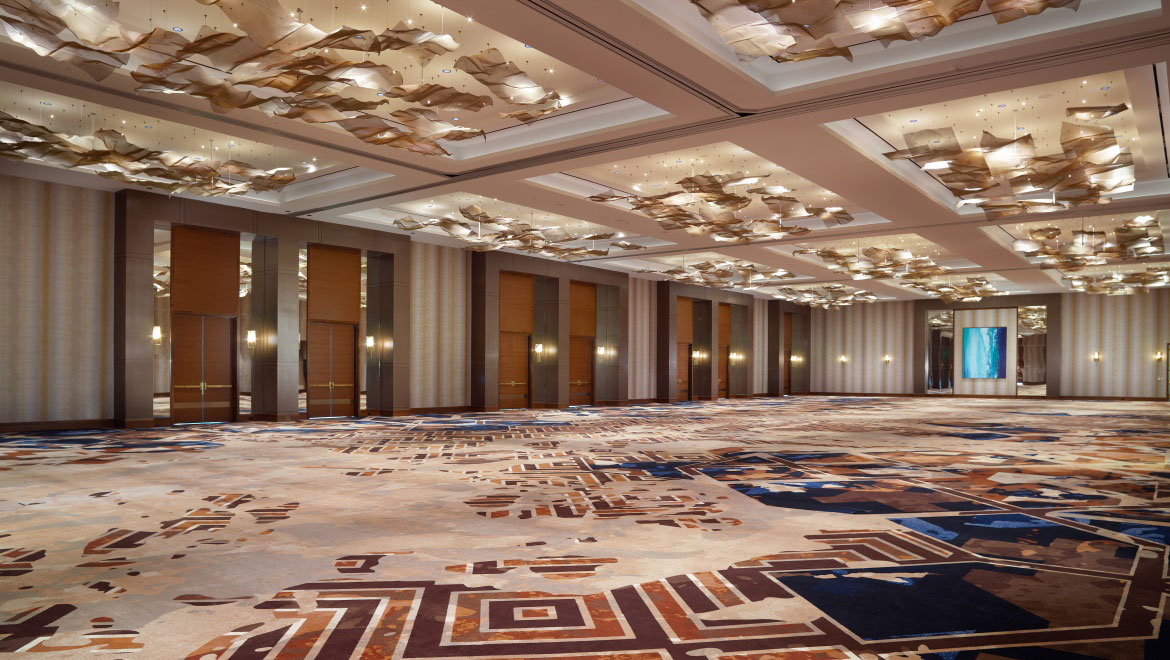
Room Capacities
- Banquet 1080
- Crescent 72" 630
- Reception 1297
- Classroom 860
- Theater 1440
- Exhibit 8'x10' 85

Room Capacities
- Banquet 300
- Crescent 72" 175
- Reception 449
- Classroom 270
- Theater 453
- Exhibit 8'x10' 32

Room Capacities
- Banquet 32
- Crescent 72" 21
- Reception 32
- Classroom 24
- Theater 32
- U-Shape 21
- Boardroom 18
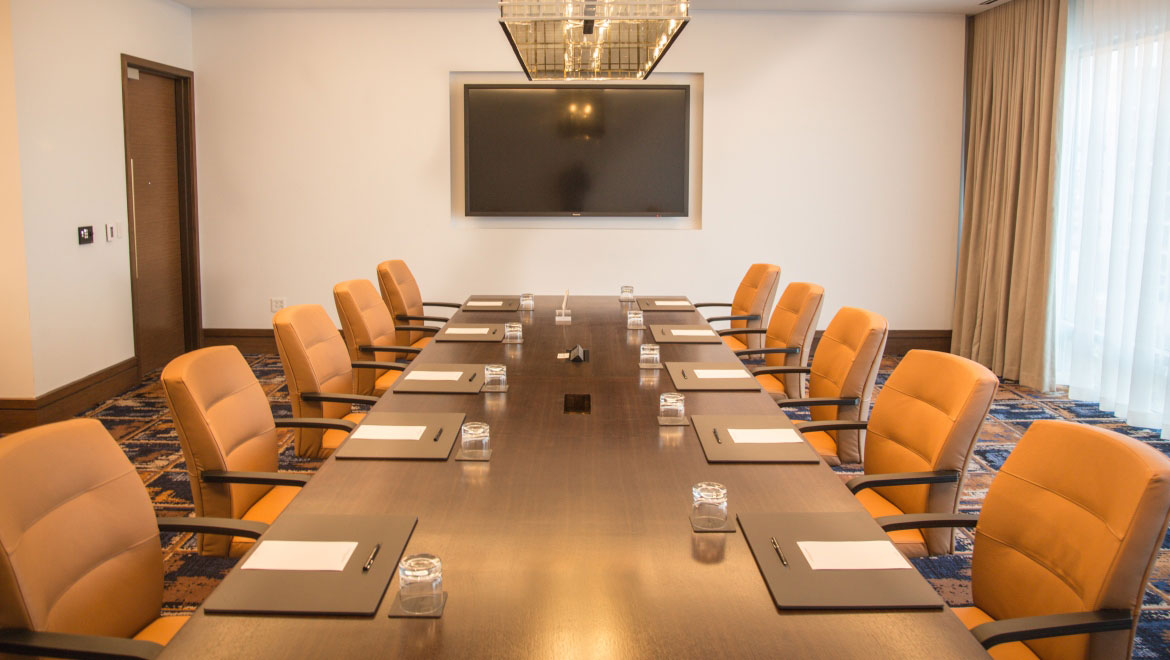
Room Capacities
- Banquet 32
- Crescent 72" 21
- Reception 32
- Classroom 21
- Theater 32
- U-Shape 21
- Boardroom 14

Room Capacities
- Banquet 30
- Crescent 72" 14
- Reception 30
- Classroom 21
- Theater 30
- U-Shape 21
- Boardroom 14

Room Capacities
- Banquet 33
- Crescent 72" 21
- Reception 33
- Classroom 21
- Theater 33
- U-Shape 20
- Boardroom 14

Room Capacities
- Reception 1000
- Exhibit 8'x10' 25

Room Capacities
- Reception 300

Room Capacities
- Banquet 240
- Crescent 72" 140
- Reception 328
- Classroom 230
- Theater 378
- U-Shape 75
- Exhibit 8'x10' 21

Room Capacities
- Banquet 204
- Crescent 72" 119
- Reception 314
- Classroom 200
- Theater 324
- U-Shape 75
- Exhibit 8'x10' 20

Room Capacities
- Banquet 480
- Crescent 72" 280
- Reception 642
- Classroom 430
- Theater 712
- Exhibit 8'x10' 41

Room Capacities
- Banquet 840
- Crescent 72" 490
- Reception 956
- Classroom 643
- Theater 1061
- Exhibit 8'x10' 60

Room Capacities
- Banquet 204
- Crescent 72" 119
- Reception 314
- Classroom 230
- Theater 324
- U-Shape 90
- Exhibit 8'x10' 20

Room Capacities
- Banquet 480
- Crescent 72" 280
- Reception 651
- Classroom 430
- Theater 722
- Exhibit 8'x10' 41

Room Capacities
- Banquet 840
- Crescent 72" 490
- Reception 965
- Classroom 643
- Theater 1071
- Exhibit 8'x10' 60

Room Capacities
- Banquet 240
- Crescent 72" 140
- Reception 337
- Classroom 230
- Theater 378
- U-Shape 75
- Exhibit 8'x10' 21

Room Capacities
- Banquet 72
- Crescent 72" 42
- Reception 116
- Classroom 48
- Theater 127
- U-Shape 33
- Boardroom 34

Room Capacities
- Banquet 72
- Crescent 72" 42
- Reception 108
- Classroom 45
- Theater 120
- U-Shape 33
- Boardroom 34

Room Capacities
- Banquet 72
- Crescent 72" 42
- Reception 109
- Classroom 45
- Theater 121
- U-Shape 33
- Boardroom 34

Room Capacities
- Banquet 144
- Crescent 72" 84
- Reception 217
- Classroom 91
- Theater 241
- U-Shape 54

Room Capacities
- Banquet 96
- Crescent 72" 56
- Reception 148
- Classroom 80
- Theater 150
- U-Shape 39
- Boardroom 46

Room Capacities
- Banquet 96
- Crescent 72" 56
- Reception 148
- Classroom 80
- Theater 150
- U-Shape 39
- Boardroom 46

Room Capacities
- Banquet 96
- Crescent 72" 56
- Reception 150
- Classroom 80
- Theater 150
- U-Shape 39
- Boardroom 46

Room Capacities
- Banquet 192
- Crescent 72" 112
- Reception 296
- Classroom 160
- Theater 280
- U-Shape 51
- Exhibit 8'x10' 20
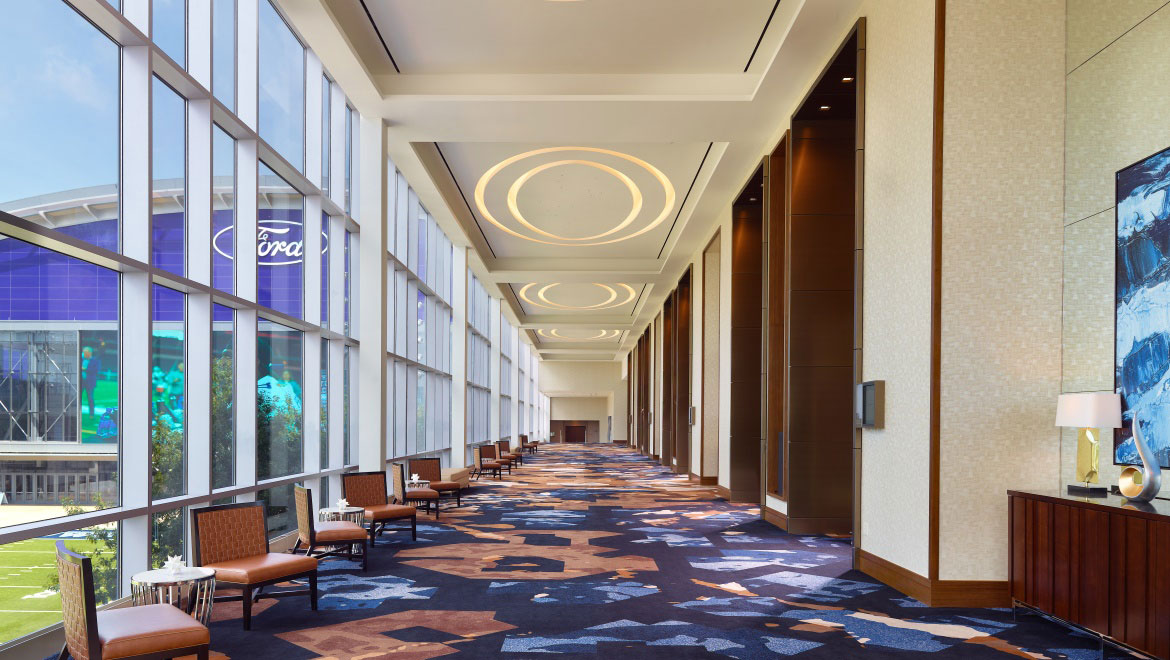
Room Capacities
- Banquet 33
- Crescent 72" 21
- Reception 33
- Classroom 36
- Theater 33
- U-Shape 21
- Boardroom 18
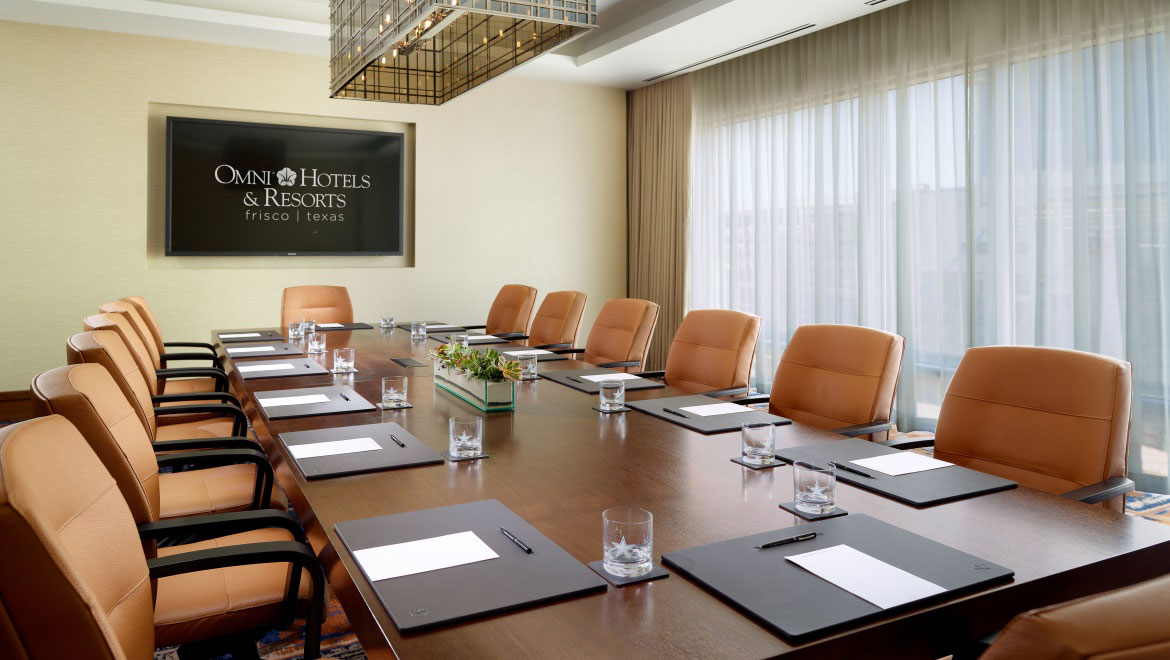
Room Capacities
- Boardroom 14
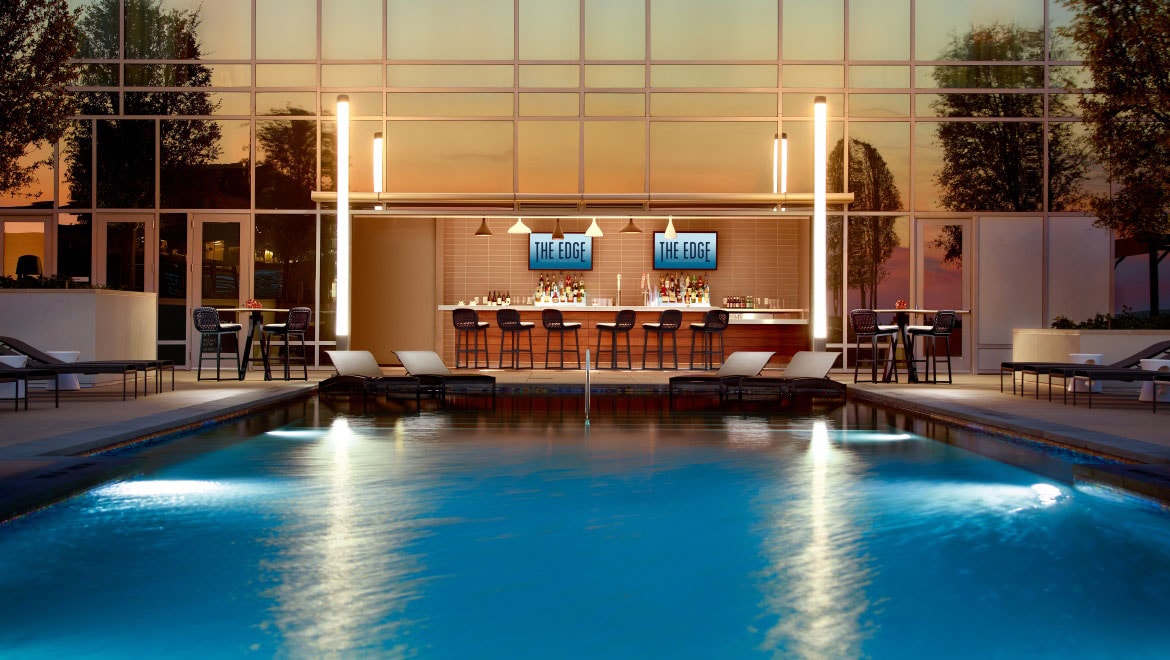
Room Capacities
- Banquet 264
- Reception 375
Services
Business Services
- Wi-Fi
- Copy Service
- Fax Service
- Overnight delivery/pickup
- Post/parcel
- Translator
Catering
- Breakfast
- Afternoon Break
- Coffee Break
- Dinner
- Lunch
- Reception
Event Management
- Unique, complimentary reservation link for your guests to reserve their rooms
- Rooming list reports showing which of your guests have reserved rooms and when they plan to arrive
- Mobile check-in
Meeting Equipment
- AV Equipment
- LCD Projector
- Mic
- Overhead projector
- TV
Meetings Services
- AV Technician & Operators
- Copy Service
- Decorator
- Security Guard
- Video Conference
Meetings Technology
- Projection & Displays
- Audio Packages
- Hybrid Meetings
- Scenic Elements
- Staging
WHAT OUR GUESTS HAD TO SAY
I attended a 4 day conference held in the hotel ballroom. The facility was fantastic and it's within walking distance of several good places to eat. The staff were attentive and the rooms were very comfortable.
Nearby Attractions
Meeting guests will enjoy a plethora of dining and shopping options closeby in North Dallas.
Catering
Whether you are hosting a business conference or a social event, the Omni Frisco Hotel at The Star culinary team incorporates fresh ingredients to craft the perfect menu for any agenda.
Savor the Experience
A skilled culinary team along with cuisine inspired by the region’s culture and ingredients have earned Omni Frisco Hotel at The Star a reputation for excellence. View our banquet menu to learn more about our offerings.
Meetings FAQ
Omni Frisco Hotel at The Star is located near the following airports:
Dallas/Fort Worth International Airport (DFW) is 22 miles from the hotel (approximately 25 minutes). Dallas Love Field Airport (DAL) is 23 miles from the hotel (approximately 25 minutes)
Omni Frisco Hotel at The Star can host meetings up to 1,400 people, theater style.
Guests can reserve rooms via a dedicated Group Landing Page, provided complimentary by your Omni Sales Professional.
The largest ballroom at Omni Frisco Hotel at The Star is The Star Ballroom with 12,971 sq. ft.
Modified space options for social distancing where required by local government or upon request. Social distancing signage is available upon request to help event spacing in high-traffic areas and encourage proper distancing.
Click here for more information
Contact Us
Let’s start the planning process! Contact us for more information or to schedule an appointment.
Group Sales: (469) 287-0000
Email: [email protected]
Submit RFP


































