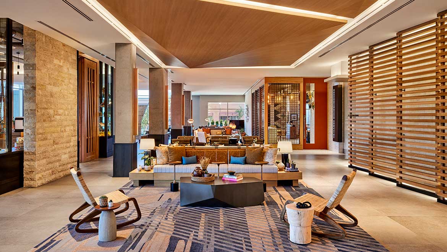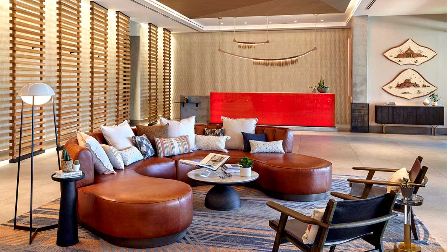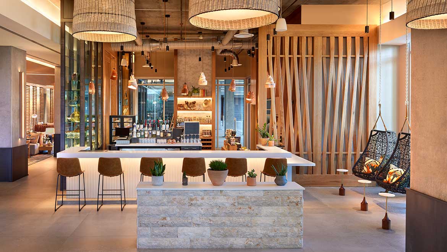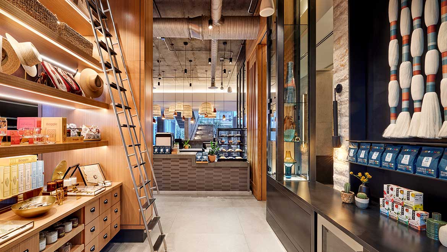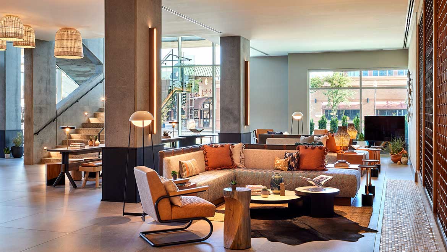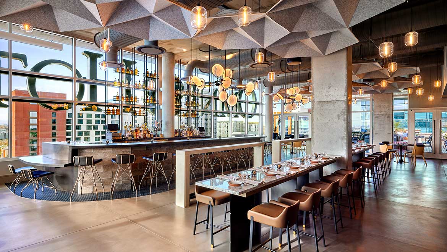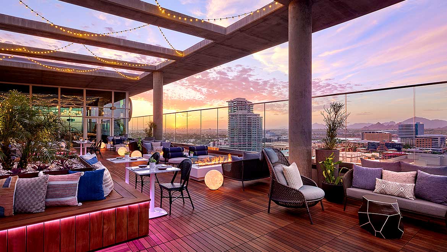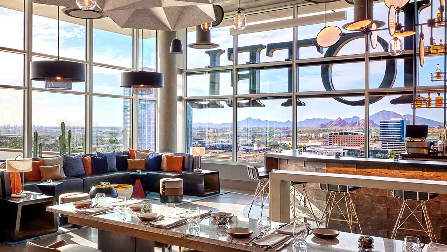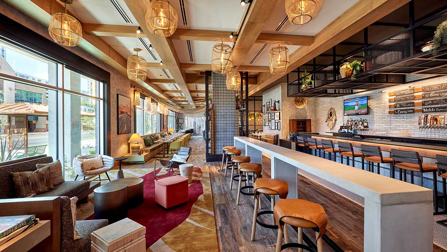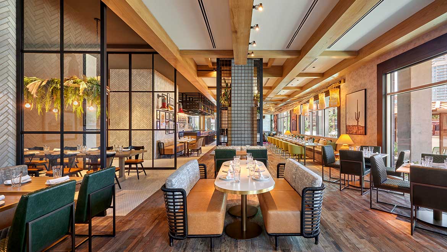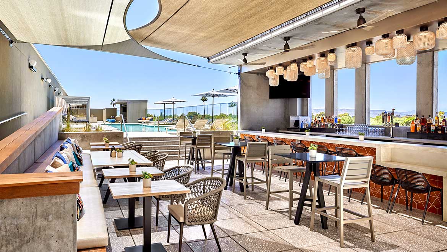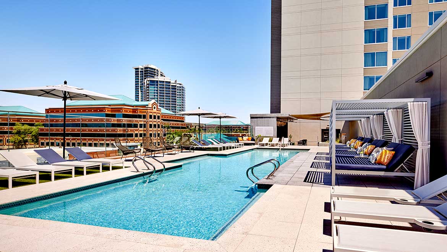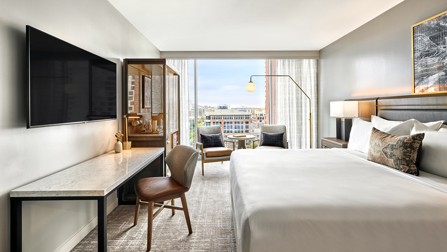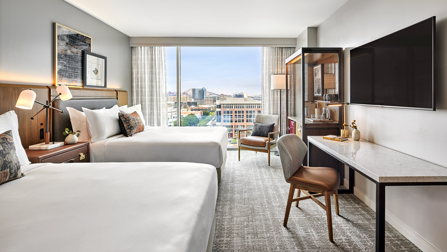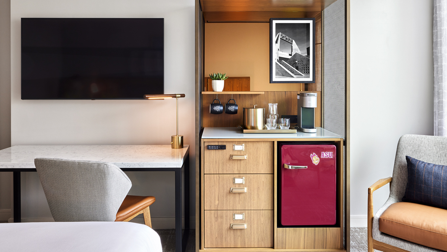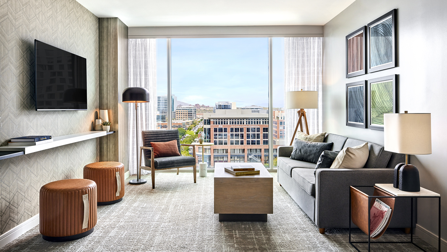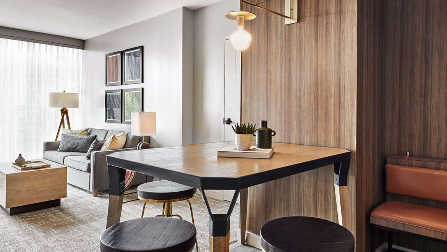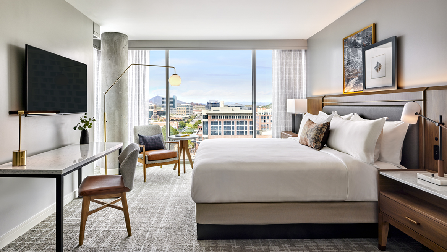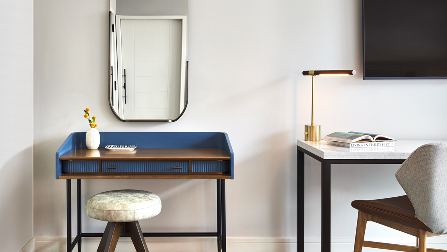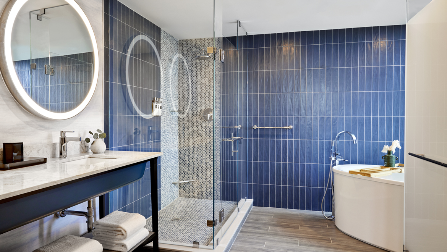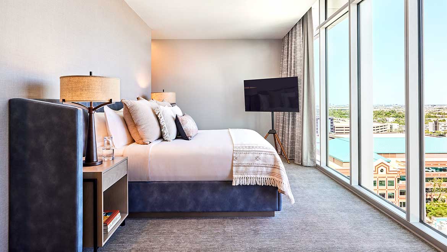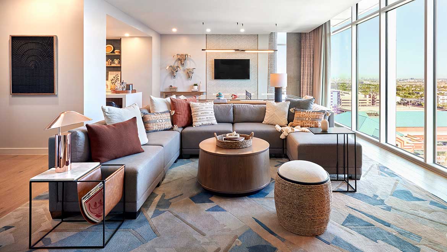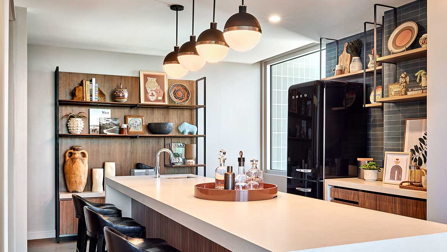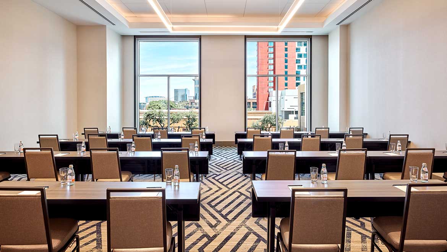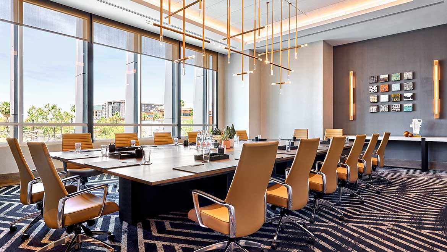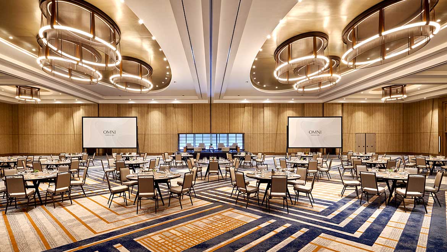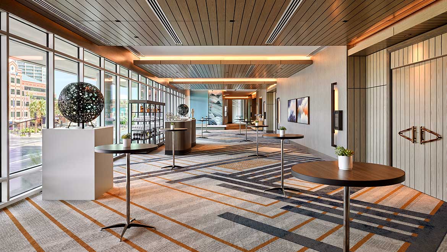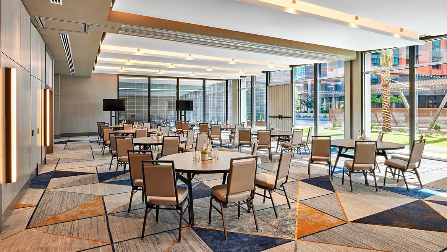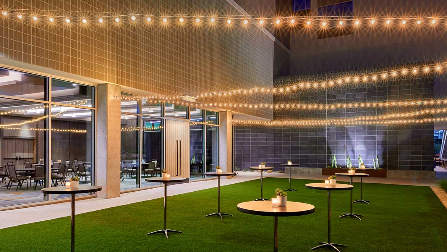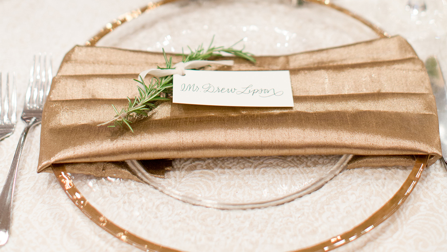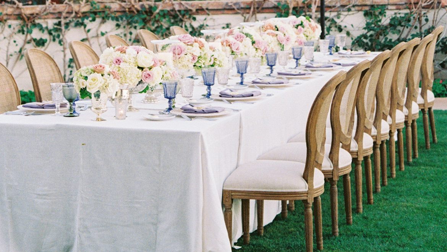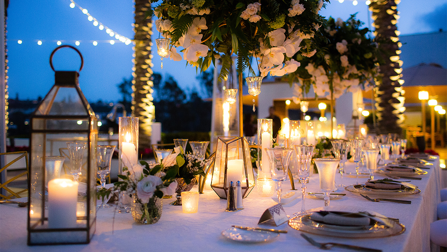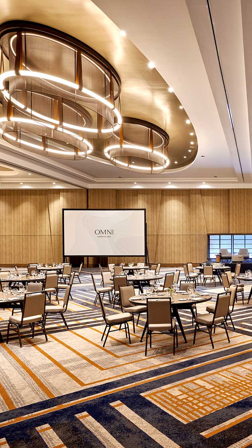
Omni Tempe Hotel at ASU Meetings
-
Group Sales: (602) 794-8610
-
Hotel: (602) 794-8600
-
Email: phxasu.leads@omnihotels.com
Energetic events at our downtown Tempe meeting space
Home to the city’s largest ballroom, Omni Tempe Hotel at ASU was designed with meetings and conferences in mind. Our Tempe event venues range from the nearly 15,000-square-foot Salt River Ballroom to compact boardrooms for events of all types. For an indoor/outdoor gathering, the Sun Devil Ballroom and Lawn offer both a spacious function space and a lush green expanse for receptions and cocktails. Located on Arizona State University campus a short 10-minute drive from Phoenix Sky Harbor International Airport (PHX), this urban hotel offers seamless access to all Tempe has to offer.
Spaces
Use the filters below to search for the perfect wedding venue, meeting room, or event space. Once you’ve found a space that’s right for you, add it to your RFP to get a quote for exactly what you’re interested in.
Filter Spaces
Filter Spaces
|
|
Square Footage
|
Dimensions
|
Windows
|
Ceiling Height
|
Portable Walls
|
Banquet
|
Reception
|
Theatre
|
Classroom
|
Conference
|
U-Shape
|
Exhibit
|
|---|---|---|---|---|---|---|---|---|---|---|---|---|
| Level 1 | ||||||||||||
| 2,048 sq ft | 34' X 32' | YES | 12' | YES | 144 | 223 | 400 | 108 | 42 | 60 | 16 | |
| 1,088 sq ft | 34' X 32' | YES | 12' | YES | 72 | 118 | 200 | 50 | 36 | 30 | 8 | |
| 960 sq ft | 34' X 32' | YES | 12' | YES | 72 | 105 | 200 | 40 | 36 | 30 | 8 | |
| 1,764 sq ft | — | NO | — | NO | 144 | 176 | 360 | - | - | - | - | |
| 2,052 sq ft | — | NO | — | NO | 150 | 100 | - | - | - | - | - | |
| Level 2 | ||||||||||||
| 14,841 sq ft | 153' X97' | NO | 20'-24' | YES | 1040 | 1513 | 1685 | 604 | - | - | 96 | |
| 2,108 sq ft | 34' X 62' | NO | 20'-24' | YES | 150 | 210 | 117 | 72 | 48 | 60 | 14 | |
| 2,210sq ft | 34' X 65' | NO | 20'-24' | YES | 170 | 220 | 75 | 96 | 46 | 60 | 15 | |
| 3,398 sq ft | 34' X 97' | NO | 20'-24' | YES | 220 | 330 | 330 | 138 | 70 | 96 | 20 | |
| 7,469 sq ft | 77' X97' | NO | 20'-24' | YES | 480 | 758 | 710 | 410 | - | - | 48 | |
| 11,640 sq ft | 120' X 97' | NO | 20'-24' | YES | 800 | 1316 | 1960 | 556 | - | - | 72 | |
| 8,342 sq ft | 86' X 97' | NO | 20'-24' | YES | 560 | 950 | 1566 | 420 | - | - | 59 | |
| 11,543 sq ft | 119' X 97' | NO | 20'-24' | YES | 800 | 1313 | 2400 | 510 | - | - | 70 | |
| 7,372 sq ft | 76' X 93' | NO | 20'-24' | YES | 480 | 838 | 710 | 410 | - | - | 48 | |
| 3,201 sq ft | 33' X 97' | NO | 20'-24' | YES | 220 | 363 | 330 | 138 | 70 | 96 | 20 | |
| 2,046 sq ft | 33' X 62' | NO | 20'-24' | YES | 150 | 231 | 117 | 72 | 48 | 60 | 14 | |
| 2,148 sq ft | 33' X 65' | NO | 20'-24' | YES | 170 | 242 | 75 | 96 | 46 | 60 | 15 | |
| 1,088 sq ft | 34' X 32' | NO | 20'-24' | YES | 80 | 122 | 112 | 28 | 24 | 33 | 6 | |
| 1,020 sq ft | 34' X 30' | NO | 20'-24' | YES | 60 | 111 | 200 | 32 | 24 | 33 | 6 | |
| 1,190 sq ft | 34' X 35' | NO | 20'-24' | YES | 70 | 133 | 247 | 56 | 30 | 36 | 6 | |
| 4,171 sq ft | 43' X 97' | NO | 20'-24' | YES | 240 | 475 | 704 | 168 | 84 | 93 | 29 | |
| 4,171 sq ft | 43' X 97' | NO | 20'-24' | YES | 240 | 475 | 704 | 168 | 84 | 93 | 29 | |
| 1,056 sq ft | 33' X 32' | NO | 20'-24' | YES | 70 | 121 | 234 | 46 | 30 | 33 | 8 | |
| 990 sq ft | 33' X 30' | NO | 20'-24' | YES | 60 | 110 | 200 | 32 | 18 | 27 | 6 | |
| 1,155 sq ft | 33' X 35' | NO | 20'-24' | YES | 80 | 132 | 238 | 50 | 24 | 33 | 6 | |
| 6,644 sq ft | — | NO | 14' | YES | - | 680 | - | - | - | - | 29 | |
| 1,218 sq ft | 87' X 14' | NO | 14' | YES | - | 120 | - | - | - | - | 12 | |
| 1,079 sq ft | 83' X 13' | NO | 14' | YES | - | 110 | - | - | - | - | 10 | |
| 4,347 sq ft | 189' X 23' | NO | 14' | YES | - | 450 | - | - | - | - | 8 | |
| 837 sq ft | 31' X 27' | YES | 14' | NO | 40 | 83 | 170 | 30 | 24 | 27 | 4 | |
| 858 sq ft | 33' X 26' | YES | 14' | NO | 40 | 84 | 154 | 36 | 24 | 27 | 4 | |
| 858 sq ft | 33' X 27' | YES | 14' | NO | 40 | 84 | 154 | 36 | 24 | 33 | 4 | |
| 957 sq ft | 33' X 29' | YES | 14' | NO | 60 | 92 | 194 | 40 | 24 | 30 | 4 | |
| 736 sq ft | — | YES | 14' | NO | - | - | - | - | - | - | - | |
| 621 sq ft | 27' X 23' | YES | 14' | NO | - | - | - | - | 18 | - | - | |
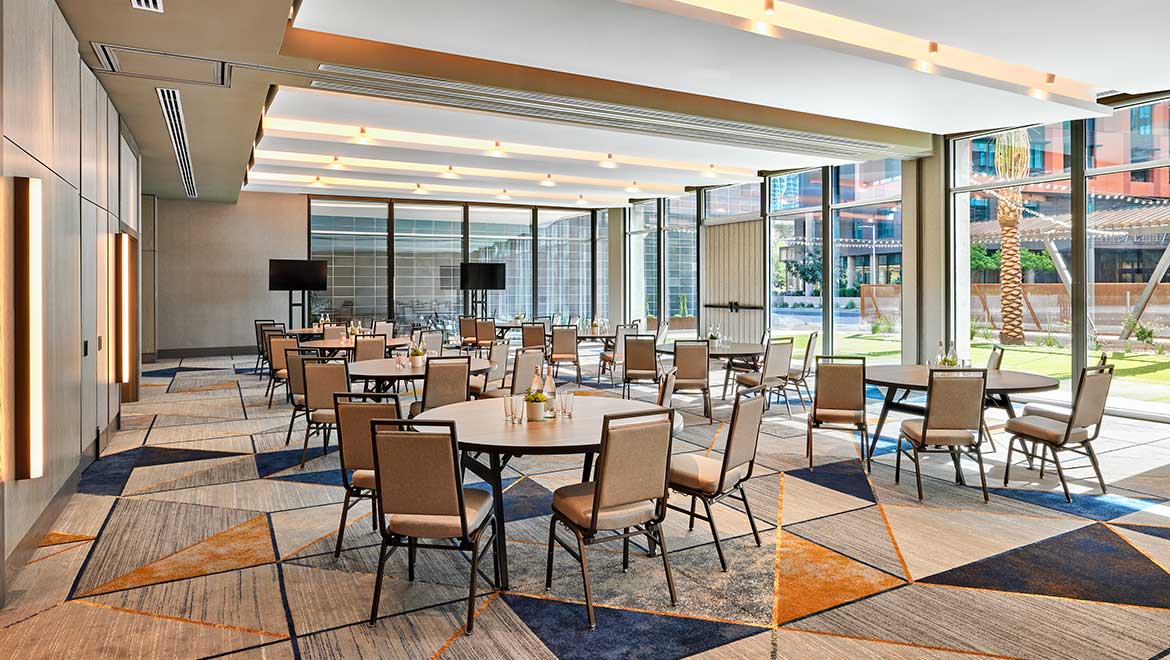
Room Capacities
- Banquet 144
- Reception 223
- Theatre 400
- Classroom 108
- Conference 42
- U-Shape 60
- Exhibit 16

Room Capacities
- Banquet 72
- Reception 118
- Theatre 200
- Classroom 50
- Conference 36
- U-Shape 30
- Exhibit 8

Room Capacities
- Banquet 72
- Reception 105
- Theatre 200
- Classroom 40
- Conference 36
- U-Shape 30
- Exhibit 8
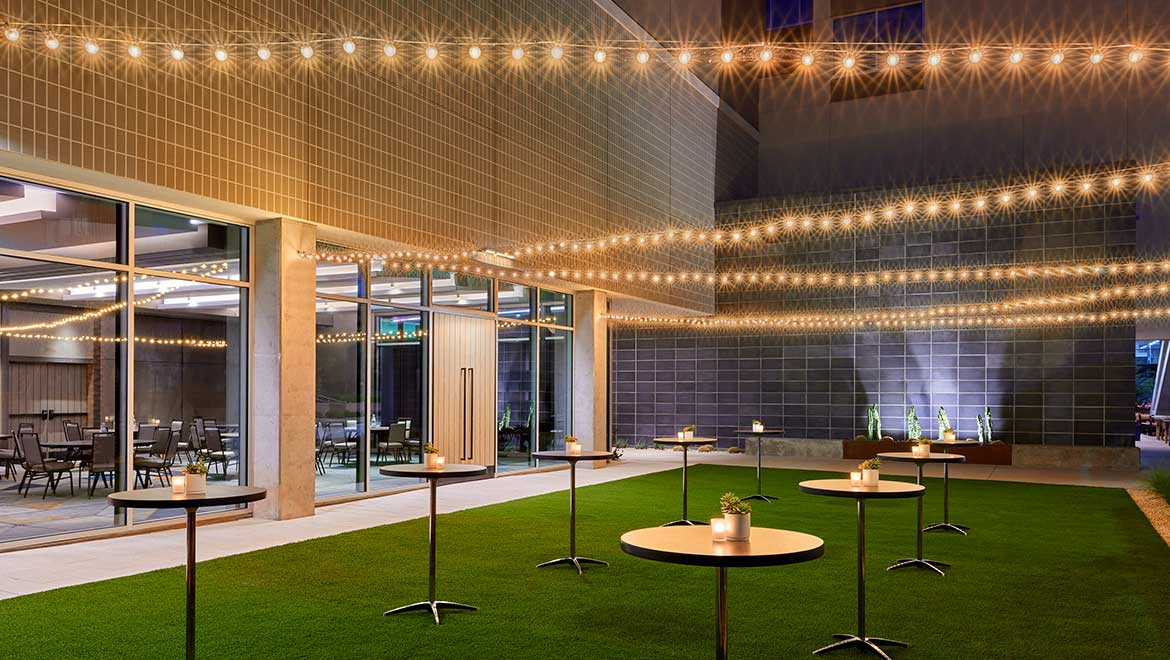
Room Capacities
- Banquet 144
- Reception 176
- Theatre 360

Room Capacities
- Banquet 150
- Reception 100
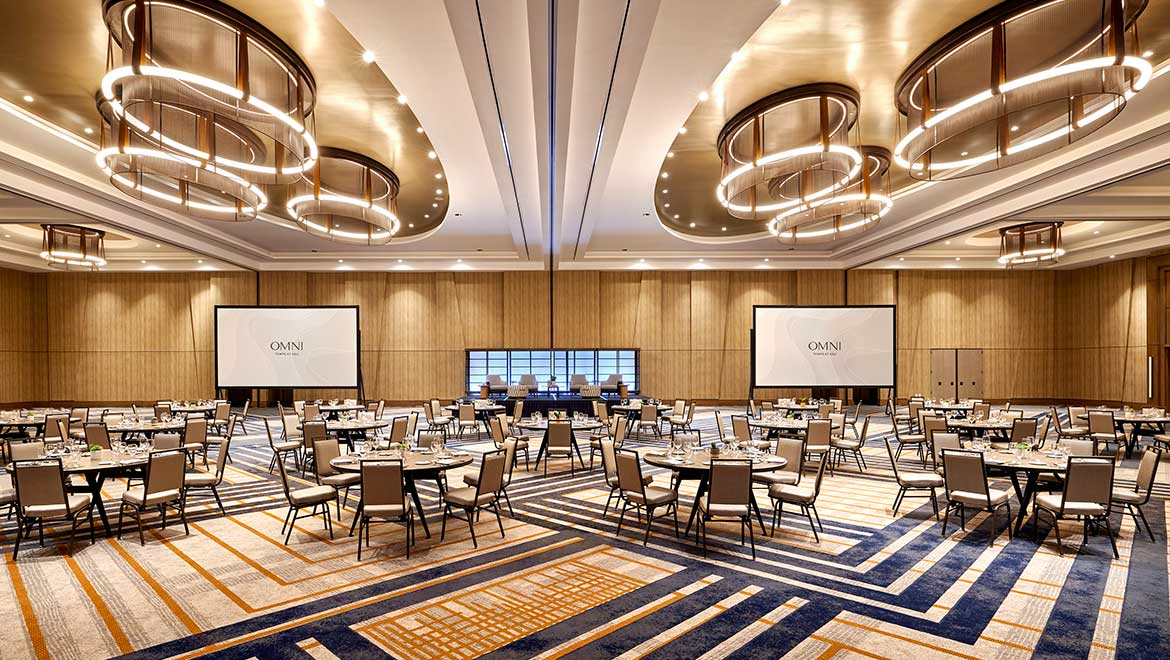
Room Capacities
- Banquet 1040
- Reception 1513
- Theatre 1685
- Classroom 604
- Exhibit 96
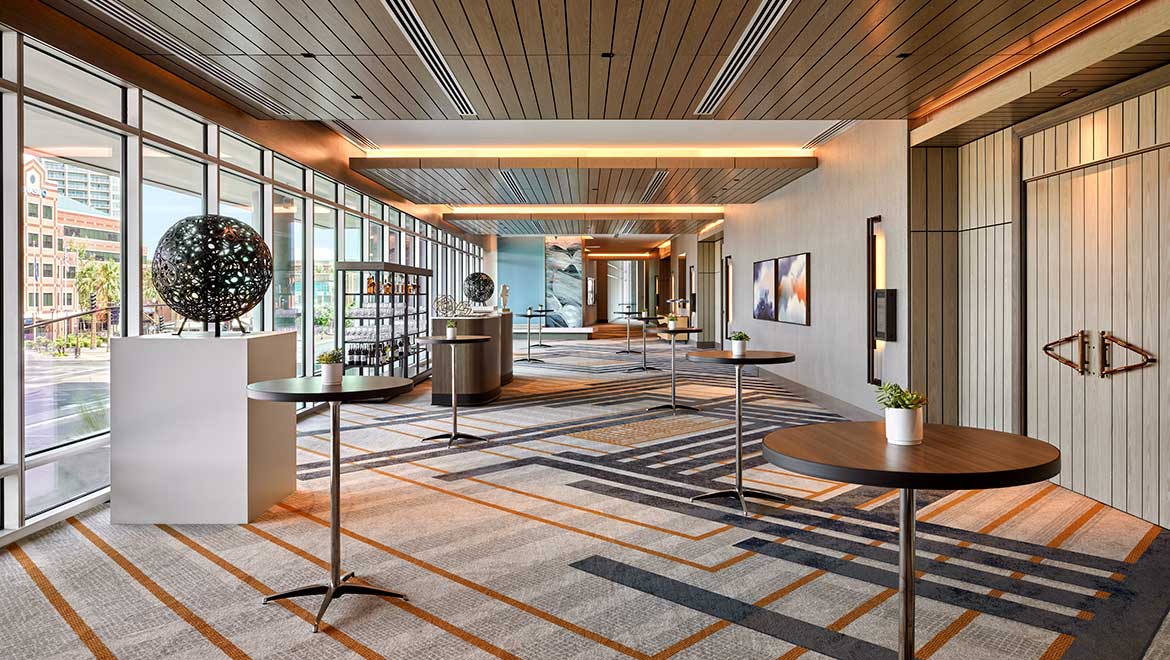
Room Capacities
- Reception 680
- Exhibit 29
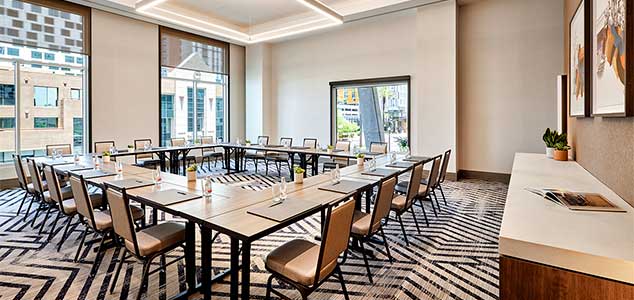
Room Capacities
- Banquet 40
- Reception 83
- Theatre 170
- Classroom 30
- Conference 24
- U-Shape 27
- Exhibit 4

Room Capacities
- Banquet 40
- Reception 84
- Theatre 154
- Classroom 36
- Conference 24
- U-Shape 27
- Exhibit 4

Room Capacities
- Banquet 40
- Reception 84
- Theatre 154
- Classroom 36
- Conference 24
- U-Shape 33
- Exhibit 4
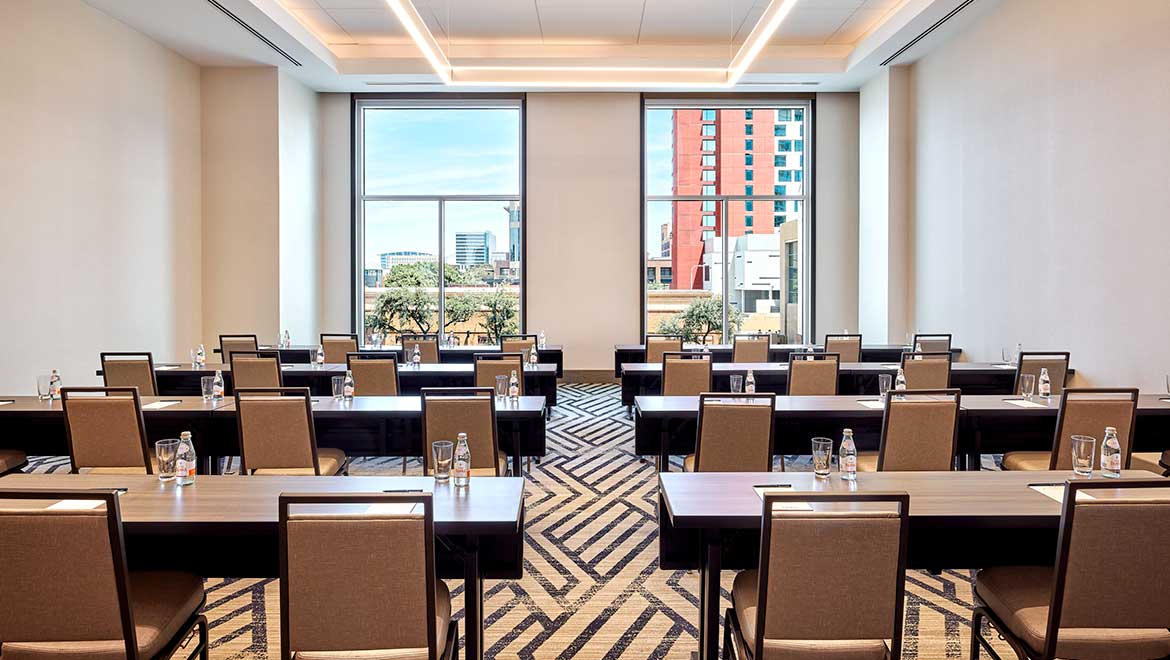
Room Capacities
- Banquet 60
- Reception 92
- Theatre 194
- Classroom 40
- Conference 24
- U-Shape 30
- Exhibit 4
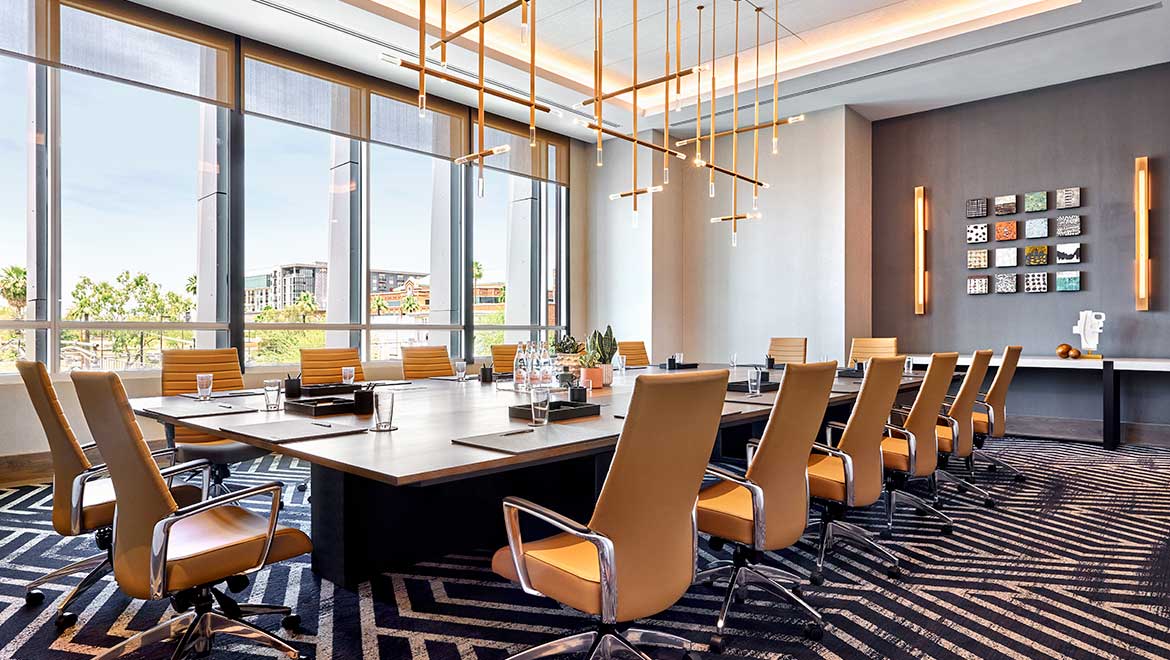
Room Capacities
- Conference 18

Room Capacities
- Banquet 150
- Reception 210
- Theatre 117
- Classroom 72
- Conference 48
- U-Shape 60
- Exhibit 14

Room Capacities
- Banquet 170
- Reception 220
- Theatre 75
- Classroom 96
- Conference 46
- U-Shape 60
- Exhibit 15

Room Capacities
- Banquet 220
- Reception 330
- Theatre 330
- Classroom 138
- Conference 70
- U-Shape 96
- Exhibit 20

Room Capacities
- Banquet 480
- Reception 758
- Theatre 710
- Classroom 410
- Exhibit 48

Room Capacities
- Banquet 800
- Reception 1316
- Theatre 1960
- Classroom 556
- Exhibit 72

Room Capacities
- Banquet 560
- Reception 950
- Theatre 1566
- Classroom 420
- Exhibit 59

Room Capacities
- Banquet 800
- Reception 1313
- Theatre 2400
- Classroom 510
- Exhibit 70

Room Capacities
- Banquet 480
- Reception 838
- Theatre 710
- Classroom 410
- Exhibit 48

Room Capacities
- Banquet 220
- Reception 363
- Theatre 330
- Classroom 138
- Conference 70
- U-Shape 96
- Exhibit 20

Room Capacities
- Banquet 150
- Reception 231
- Theatre 117
- Classroom 72
- Conference 48
- U-Shape 60
- Exhibit 14

Room Capacities
- Banquet 170
- Reception 242
- Theatre 75
- Classroom 96
- Conference 46
- U-Shape 60
- Exhibit 15

Room Capacities
- Banquet 80
- Reception 122
- Theatre 112
- Classroom 28
- Conference 24
- U-Shape 33
- Exhibit 6

Room Capacities
- Banquet 60
- Reception 111
- Theatre 200
- Classroom 32
- Conference 24
- U-Shape 33
- Exhibit 6

Room Capacities
- Banquet 70
- Reception 133
- Theatre 247
- Classroom 56
- Conference 30
- U-Shape 36
- Exhibit 6

Room Capacities
- Banquet 240
- Reception 475
- Theatre 704
- Classroom 168
- Conference 84
- U-Shape 93
- Exhibit 29

Room Capacities
- Banquet 240
- Reception 475
- Theatre 704
- Classroom 168
- Conference 84
- U-Shape 93
- Exhibit 29

Room Capacities
- Banquet 70
- Reception 121
- Theatre 234
- Classroom 46
- Conference 30
- U-Shape 33
- Exhibit 8

Room Capacities
- Banquet 60
- Reception 110
- Theatre 200
- Classroom 32
- Conference 18
- U-Shape 27
- Exhibit 6

Room Capacities
- Banquet 80
- Reception 132
- Theatre 238
- Classroom 50
- Conference 24
- U-Shape 33
- Exhibit 6

Room Capacities
- Reception 120
- Exhibit 12

Room Capacities
- Reception 110
- Exhibit 10

Room Capacities
- Reception 450
- Exhibit 8

Room Capacities
Services
Business Services
- Wi-Fi
- Copy Service
- Fax Service
- Overnight delivery/pickup
- Post/parcel
Meetings Services
- AV Technician & Operators
- Security Guard
- Video Conference
Meeting Equipment
- AV Equipment
- LCD Projector
- Mic
- Overhead projector
- TV
Event Management
- Unique, complimentary Reservation Link for your guests to reserve their rooms
- Rooming list reports showing which of your guests have reserved rooms and when they plan to arrive
- Mobile Check-In
Catering
- Breakfast
- Afternoon Break
- Coffee Break
- Dinner
- Lunch
- Reception
Meeting Offers
Host your next event at the newest hotel in Tempe, Arizona. From intimate executive retreats to full-scale tradeshows and conferences, Omni Tempe Hotel at ASU offers nearly 36,000 square feet of flexible indoor and outdoor event space, customizable to fit your program’s needs. From the attentive service and outstanding culinary offerings, to the contemporary guestrooms and ideal location, make Omni Tempe Hotel at ASU your next meeting venue in Tempe.
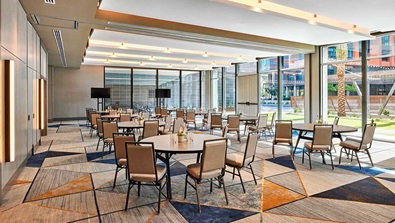
Limited Time Offer
In celebration of our debut to the Tempe, Arizona skyline, groups booked during the summer months receive:
- - 5% credit back to the master bill for all group room nights actualized
- - Waived destination charge, value of $25 per night
Valid on new inquiries only submitted after 2/12/2024, with group arrival dates between May 14 – August 31, 2024. Offer must be notated on the agreement at the time of contracting and requested prior to signature. Internal rebate of 5% may be applied towards food, beverage, room rental, or contracted guestrooms charged to master account. Not valid with any other rebates or promotional offers. Only valid at Omni Tempe Hotel at ASU. Offer will not apply toward groups request GSA per diem.

Pick Your Perk
Choose the perks that best suit your group. Contact our sales department for more information at 602-794-8610.
Contact Us
Let’s start the planning process! Contact us for more information or to schedule an appointment.
Group Sales: (602) 794-8610
Email: phxasu.leads@omnihotels.com
Submit RFP