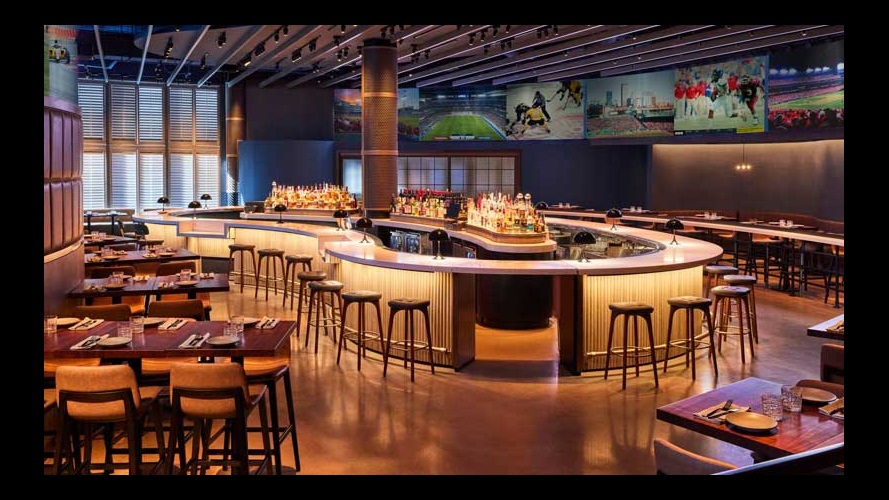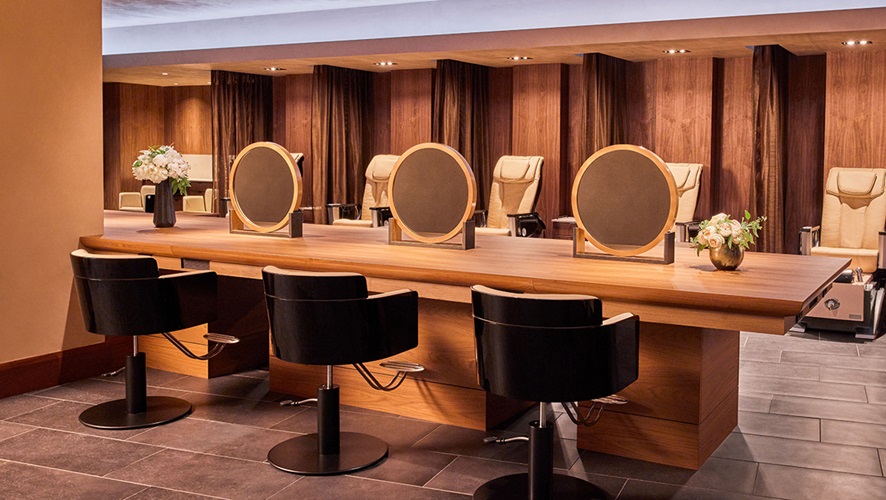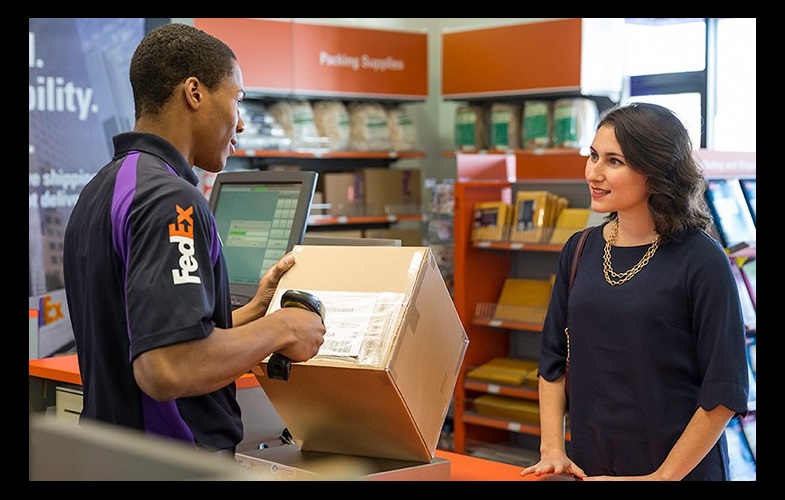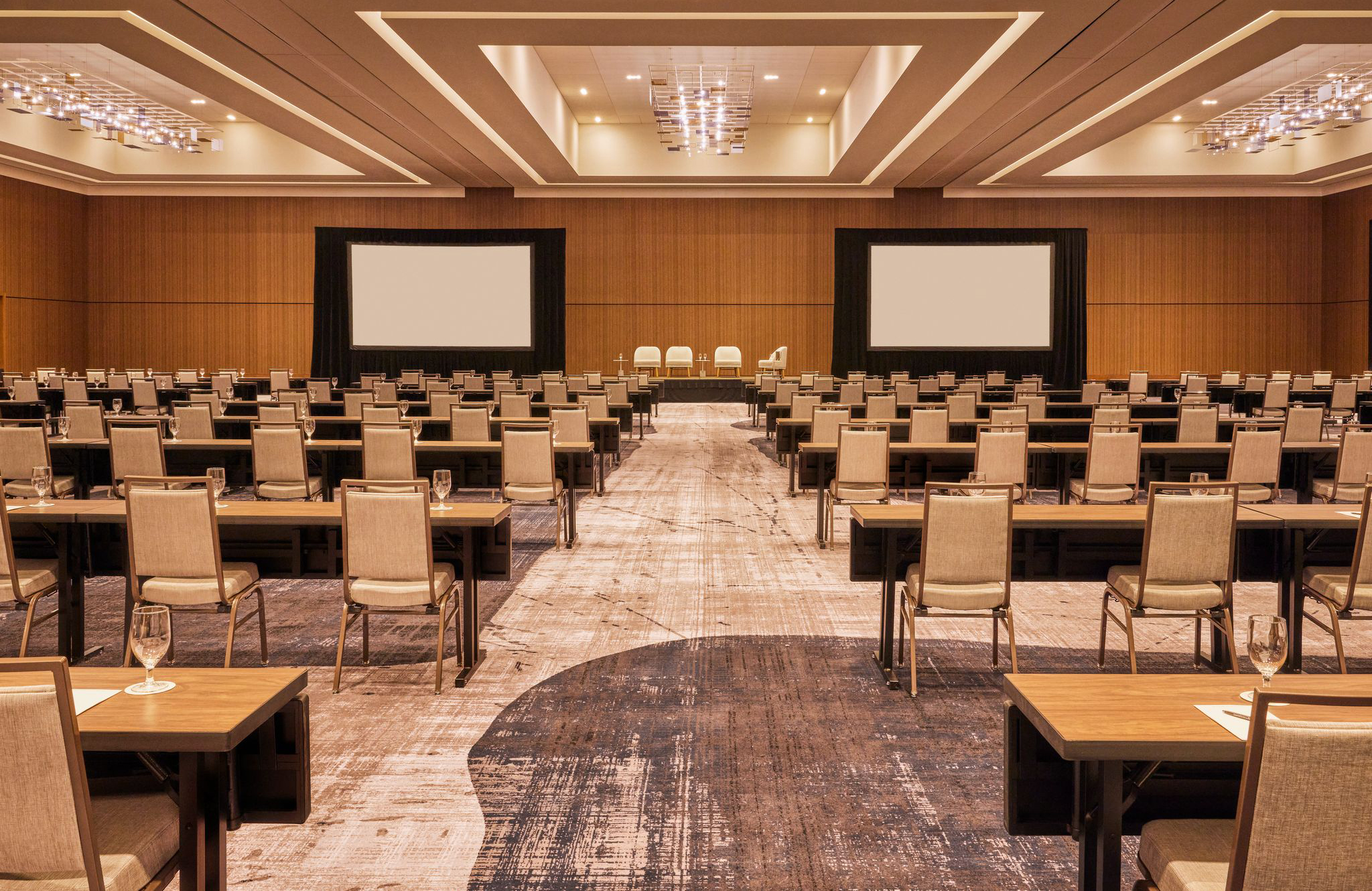
Omni Boston Hotel at the Seaport Meetings
Meetings and events in Boston's most innovative neighborhood
In a prime location near downtown and Boston Harbor - just a few miles from Logan Airport, Omni Boston Hotel at the Seaport is the perfect place for your next meeting or corporate event. The hotel features 100,000 square feet of indoor/outdoor meeting, event, and pre-function space, including the largest single hotel ballroom in Boston. A world-class culinary team can create a delicious menu of local fare, while our meeting professionals can help with your audio/visual, security and design needs. Whether you’re hosting a meeting for a group of 20 or 2,500, Omni has the Boston meeting space you need.
Spaces
Use the filters below to search for the perfect wedding venue, meeting room, or event space. Once you’ve found a space that’s right for you, add it to your RFP to get a quote for exactly what you’re interested in.
Filter Spaces
Filter Spaces
|
All Levels
|
Square Footage
|
Dimensions
|
Windows
|
Ceiling Height
|
Portable Walls
|
Banquet 72"
|
Classroom
|
U-Shape
|
Theatre
|
Reception
|
Hollow Square
|
Exhibit 8'x10'
|
Exhibit 10'x10'
|
|---|---|---|---|---|---|---|---|---|---|---|---|---|---|
| LEVEL TWO | |||||||||||||
| 25585 | 127’x198’ | — | 21'-26' | YES | 2149 | 1683 | - | 2840 | 2586 | - | 160 | 128 | |
| 17139 | 125’x132’ | — | 21'-26' | YES | 1426 | 1176 | - | 1902 | 1714 | - | 107 | 86 | |
| 17144 | 125’x132” | — | 21'-26' | YES | 1426 | 1176 | - | 1902 | 1714 | - | 107 | 86 | |
| 8437 | 125’X65’ | — | 21'-26' | YES | 702 | 540 | - | 937 | 844 | - | 53 | 42 | |
| 8442 | 125’x65’ | — | 21'-26' | YES | 702 | 540 | - | 937 | 844 | - | 53 | 42 | |
| 2824 | 41’x65’ | — | 21'-26' | YES | 235 | 165 | 69 | 313 | 282 | 84 | 18 | 14 | |
| 2901 | 43’x65’ | — | 21'-26' | YES | 241 | 165 | 72 | 322 | 290 | 84 | 18 | 15 | |
| 2712 | 41’x65’ | — | 21'-26' | YES | 226 | 165 | 69 | 301 | 271 | 84 | 18 | 14 | |
| 8702 | 125’x65’ | — | 21'-26' | YES | 702 | 540 | - | 937 | 844 | - | 53 | 42 | |
| 2712 | 41’x65’ | — | 21'-26' | YES | 226 | 165 | 69 | 301 | 271 | 84 | 18 | 14 | |
| 2901 | 43’x65’ | — | 21'-26' | YES | 241 | 165 | 72 | 322 | 290 | 84 | 18 | 15 | |
| 2829 | 41’x65’ | — | 21'-26' | YES | 235 | 165 | 69 | 314 | 283 | 84 | 18 | 14 | |
| 4940 | — | — | 10’4”-12’ | NO | - | - | - | - | 494 | - | - | - | |
| 4211 | — | — | 10’4”-12’ | NO | - | - | - | - | 421 | - | - | - | |
| 7965 | — | — | 10’4”-12’ | NO | - | - | - | - | 797 | - | - | - | |
| 678 | 23’x27’ | — | 11’6” | NO | 60 | 54 | 21 | 96 | 68 | 24 | - | - | |
| 740 | 21’x32’ | — | 11’6” | NO | 70 | 54 | 21 | 96 | 74 | 24 | - | - | |
| 835 | 22’x32’ | — | 11’6” | NO | 70 | 60 | 24 | 96 | 84 | 24 | - | - | |
| 580 | 22’x27’ | — | 11’6” | NO | 50 | 42 | 18 | 84 | 58 | 18 | - | - | |
| 3861 | 63’x61’ | — | 11’-12’ | NO | 300 | 252 | 66 | 432 | 386 | 84 | - | - | |
| LEVEL THREE | |||||||||||||
| 571 | 20’x27’ | — | 9’ | NO | 48 | 24 | 12 | 60 | 57 | 18 | - | - | |
| 646 | 18’x32’ | — | 9’ | NO | 50 | 27 | 12 | 60 | 65 | 18 | - | - | |
| 936 | 27’x32’ | — | 11’6” | NO | 60 | 45 | 21 | 84 | 94 | 24 | - | - | |
| 723 | 27’x27’ | — | 11’6” | NO | 50 | 45 | 18 | 77 | 72 | 18 | - | - | |
| 453 | 25’x22’ | — | 11’8” | NO | 30 | 24 | 12 | 50 | 45 | 12 | - | - | |
| 1006 | 24’x30’ | — | 11’6” | NO | 72 | 48 | 30 | 112 | 101 | 30 | - | - | |
| 948 | 23’x39’ | — | 11’6” | NO | 72 | 48 | 30 | 112 | 95 | 30 | - | - | |
| 3000 | 60’x56’ | — | 10’-11’4” | NO | 210 | 180 | 45 | 360 | 300 | 54 | - | - | |
| 7104 | — | — | 9’-13” | NO | - | - | - | - | 710 | - | - | - | |
| 2968 | — | - | — | - | - | - | - | - | 297 | - | - | - | |
| LEVEL FIVE | |||||||||||||
| 17039 | 127’x137’ | — | 19’-22’6” | YES | 1418 | 1173 | - | 1891 | 1704 | - | 106 | 85 | |
| 11457 | 126’x89’ | — | 19’-22’6” | YES | 953 | 765 | - | 1272 | 1146 | - | 72 | 57 | |
| 11299 | 126’x88’ | — | 19’-22’6” | YES | 940 | 765 | - | 1254 | 1130 | - | 72 | 56 | |
| 5686 | 126’x44’ | — | 19’-22’6” | YES | 473 | 357 | - | 631 | 569 | - | 36 | 28 | |
| 5528 | 126’x43’ | — | 19’-22’6” | YES | 460 | 357 | - | 614 | 569 | - | 35 | 28 | |
| 1951 | 42’x44’ | — | 19’-22’6” | YES | 162 | 126 | 54 | 217 | 195 | 66 | 12 | 10 | |
| 1868 | 42’x44’ | — | 19’-22’6” | YES | 155 | 108 | 54 | 207 | 187 | 66 | 12 | 9 | |
| 1867 | 42’x44’ | — | 19’-22’6” | YES | 155 | 108 | 54 | 207 | 187 | 66 | 12 | 9 | |
| 5771 | 126’x45’ | — | 19’-22’6” | YES | 480 | 357 | - | 641 | 569 | - | 36 | 29 | |
| 1814 | 42’x43’ | — | 19’-22’6” | YES | 151 | 108 | 54 | 201 | 181 | 66 | 11 | 9 | |
| 1815 | 42’x43’ | — | 19’-22’6” | YES | 151 | 108 | 54 | 201 | 182 | 66 | 11 | 9 | |
| 1899 | 42’x43’ | — | 19’-22’6” | YES | 158 | 126 | 54 | 211 | 190 | 66 | 12 | 9 | |
| 4101 | — | — | 8’11”-9’8” | NO | - | - | - | - | 410 | - | - | - | |
|
EAST PREFUNCTION
View Details
|
2416 | — | — | 8’11”-9’8” | NO | - | - | - | - | 242 | - | - | - |
| 4961 | — | — | 8’11”-9’8” | NO | - | - | - | - | 496 | - | - | - | |
| 374 | 16’x24’ | — | 9’ | NO | 40 | 27 | 15 | 56 | 37 | - | - | - | |
| 370 | 16’x26’ | — | 9’ | NO | 40 | 27 | 15 | 56 | 37 | - | - | - | |
| 572 | 31’x18’ | — | 9’7” | NO | 50 | 42 | 21 | 80 | 57 | 24 | - | - | |
| 750 | 17’x31’ | — | 9’-10’ | NO | - | - | - | - | - | - | - | - | |
| 1026 | 33’x36’ | — | 9’ | NO | - | - | - | - | 103 | - | - | - | |
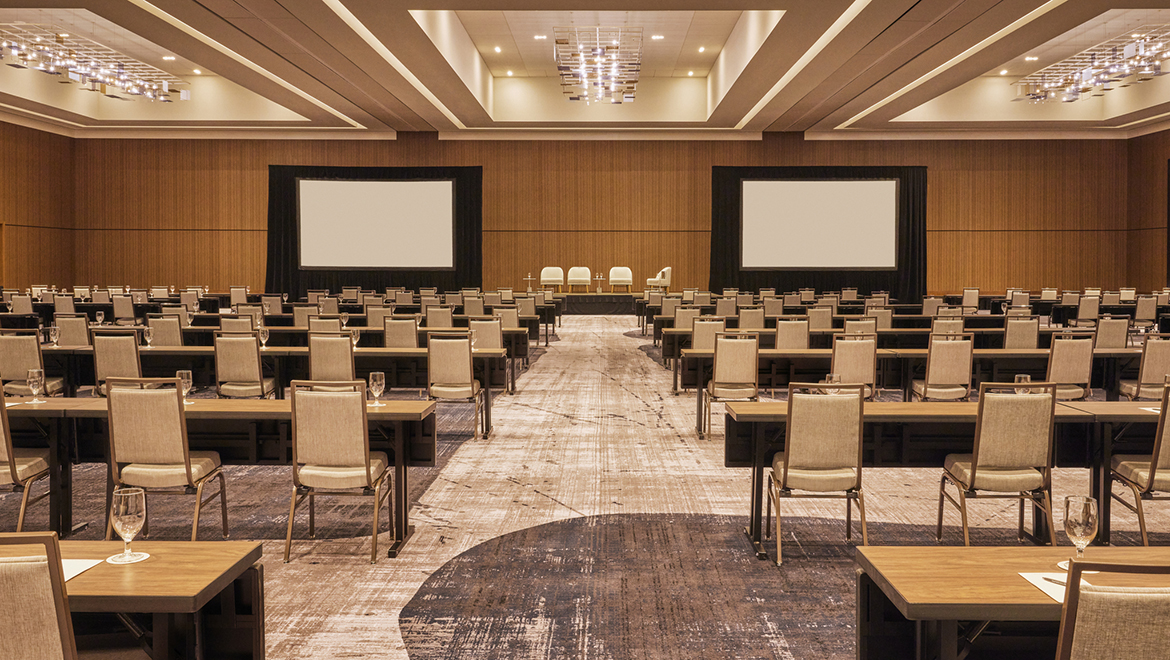
Room Capacities
- Banquet 72" 2149
- Classroom 1683
- Theatre 2840
- Reception 2586
- Exhibit 8'x10' 160
- Exhibit 10'x10' 128
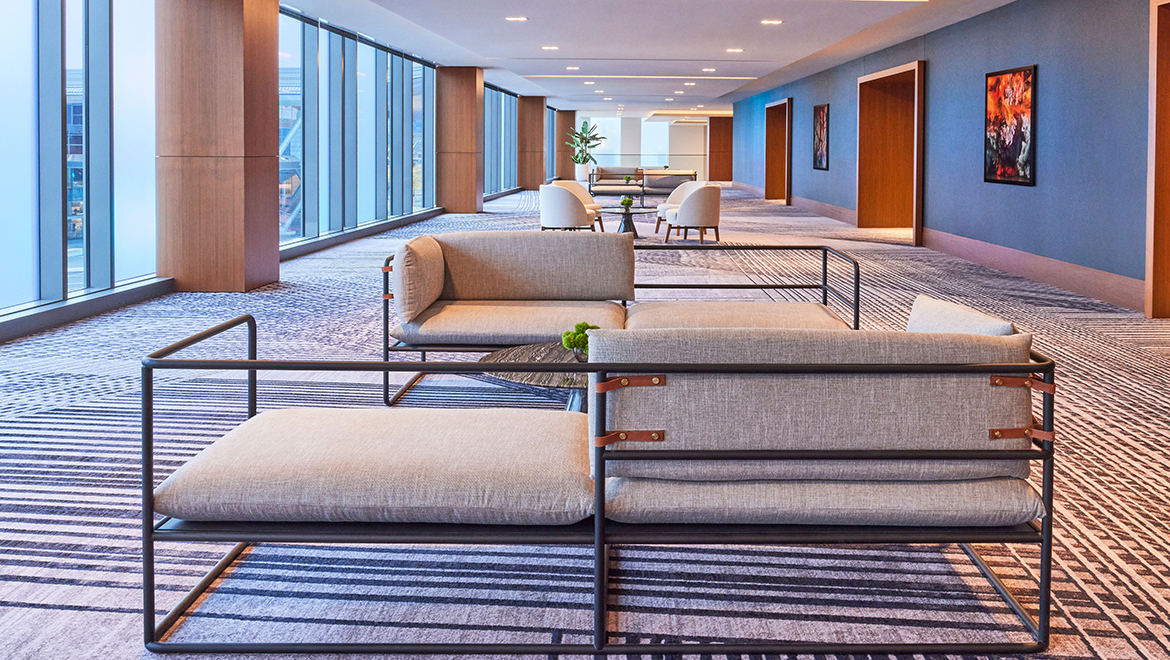
Room Capacities
- Reception 494
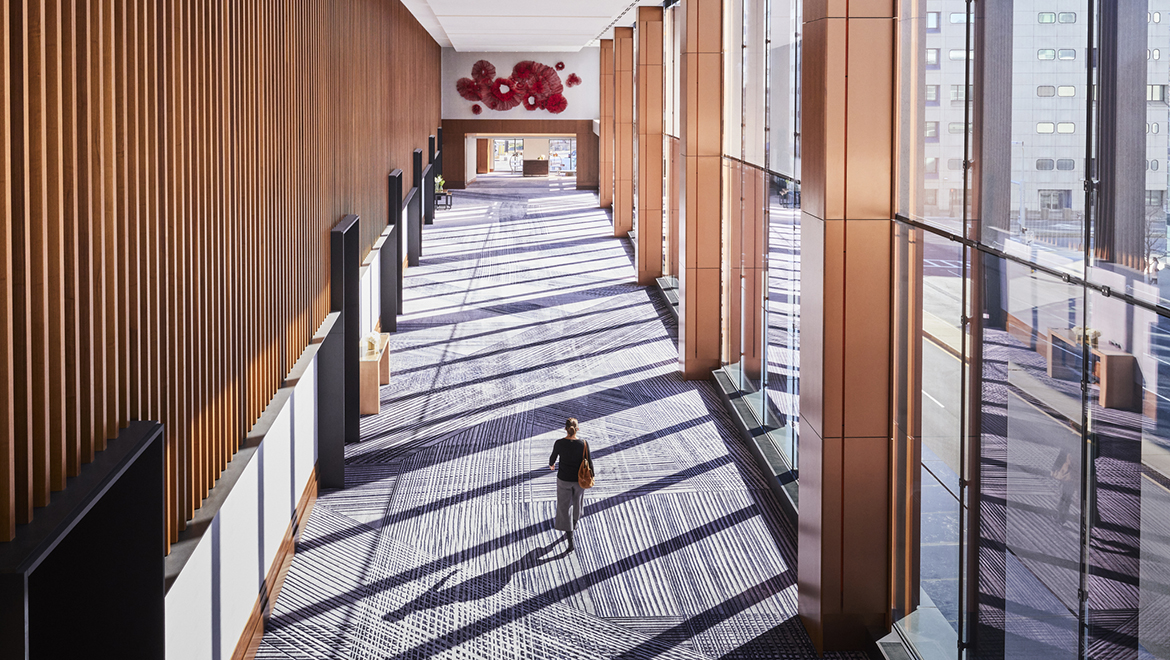
Room Capacities
- Reception 421
Room Capacities
- Reception 797
Room Capacities
- Banquet 72" 60
- Classroom 54
- U-Shape 21
- Theatre 96
- Reception 68
- Hollow Square 24
Room Capacities
- Banquet 72" 70
- Classroom 54
- U-Shape 21
- Theatre 96
- Reception 74
- Hollow Square 24
Room Capacities
- Banquet 72" 70
- Classroom 60
- U-Shape 24
- Theatre 96
- Reception 84
- Hollow Square 24
Room Capacities
- Banquet 72" 50
- Classroom 42
- U-Shape 18
- Theatre 84
- Reception 58
- Hollow Square 18
Room Capacities
- Banquet 72" 300
- Classroom 252
- U-Shape 66
- Theatre 432
- Reception 386
- Hollow Square 84
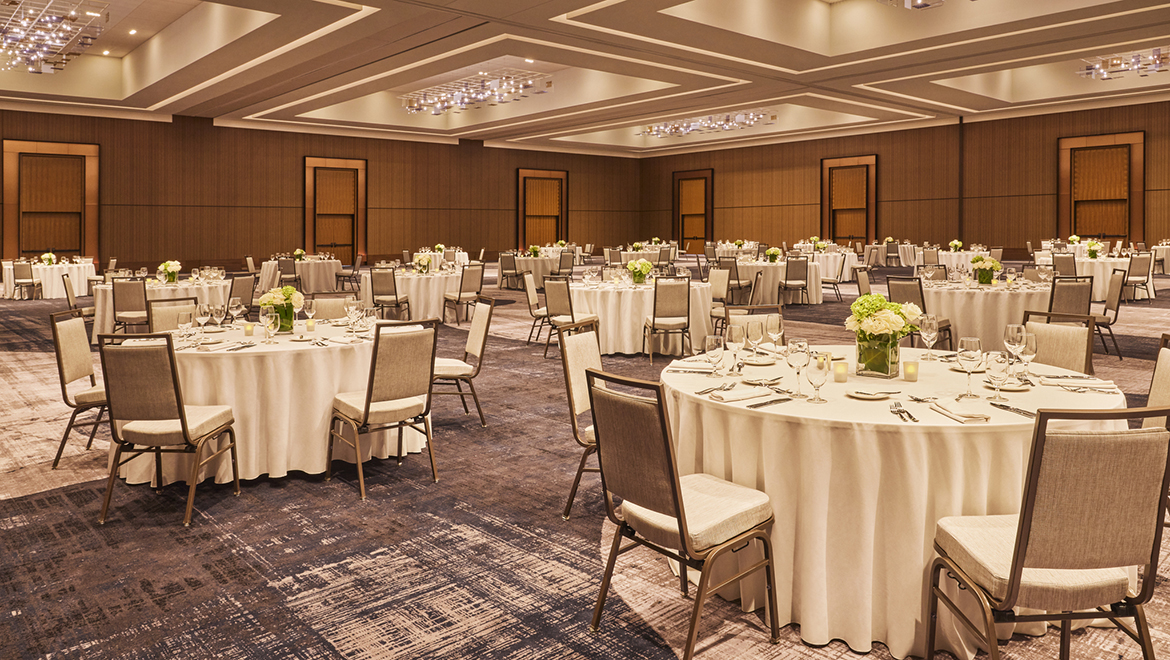
Room Capacities
- Banquet 72" 1426
- Classroom 1176
- Theatre 1902
- Reception 1714
- Exhibit 8'x10' 107
- Exhibit 10'x10' 86

Room Capacities
- Banquet 72" 1426
- Classroom 1176
- Theatre 1902
- Reception 1714
- Exhibit 8'x10' 107
- Exhibit 10'x10' 86

Room Capacities
- Banquet 72" 702
- Classroom 540
- Theatre 937
- Reception 844
- Exhibit 8'x10' 53
- Exhibit 10'x10' 42

Room Capacities
- Banquet 72" 702
- Classroom 540
- Theatre 937
- Reception 844
- Exhibit 8'x10' 53
- Exhibit 10'x10' 42

Room Capacities
- Banquet 72" 235
- Classroom 165
- U-Shape 69
- Theatre 313
- Reception 282
- Hollow Square 84
- Exhibit 8'x10' 18
- Exhibit 10'x10' 14

Room Capacities
- Banquet 72" 241
- Classroom 165
- U-Shape 72
- Theatre 322
- Reception 290
- Hollow Square 84
- Exhibit 8'x10' 18
- Exhibit 10'x10' 15

Room Capacities
- Banquet 72" 226
- Classroom 165
- U-Shape 69
- Theatre 301
- Reception 271
- Hollow Square 84
- Exhibit 8'x10' 18
- Exhibit 10'x10' 14

Room Capacities
- Banquet 72" 702
- Classroom 540
- Theatre 937
- Reception 844
- Exhibit 8'x10' 53
- Exhibit 10'x10' 42

Room Capacities
- Banquet 72" 226
- Classroom 165
- U-Shape 69
- Theatre 301
- Reception 271
- Hollow Square 84
- Exhibit 8'x10' 18
- Exhibit 10'x10' 14

Room Capacities
- Banquet 72" 241
- Classroom 165
- U-Shape 72
- Theatre 322
- Reception 290
- Hollow Square 84
- Exhibit 8'x10' 18
- Exhibit 10'x10' 15

Room Capacities
- Banquet 72" 235
- Classroom 165
- U-Shape 69
- Theatre 314
- Reception 283
- Hollow Square 84
- Exhibit 8'x10' 18
- Exhibit 10'x10' 14
Room Capacities
- Banquet 72" 48
- Classroom 24
- U-Shape 12
- Theatre 60
- Reception 57
- Hollow Square 18
Room Capacities
- Banquet 72" 50
- Classroom 27
- U-Shape 12
- Theatre 60
- Reception 65
- Hollow Square 18
Room Capacities
- Banquet 72" 60
- Classroom 45
- U-Shape 21
- Theatre 84
- Reception 94
- Hollow Square 24
Room Capacities
- Banquet 72" 50
- Classroom 45
- U-Shape 18
- Theatre 77
- Reception 72
- Hollow Square 18
Room Capacities
- Banquet 72" 30
- Classroom 24
- U-Shape 12
- Theatre 50
- Reception 45
- Hollow Square 12
Room Capacities
- Banquet 72" 72
- Classroom 48
- U-Shape 30
- Theatre 112
- Reception 101
- Hollow Square 30
Room Capacities
- Banquet 72" 72
- Classroom 48
- U-Shape 30
- Theatre 112
- Reception 95
- Hollow Square 30
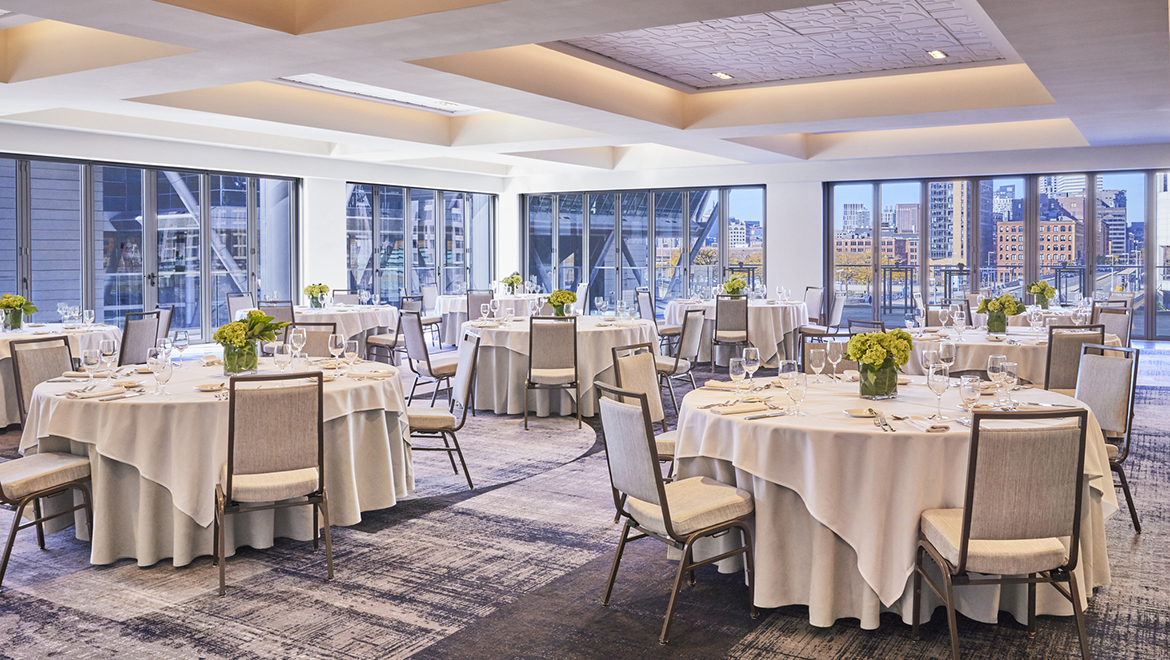
Room Capacities
- Banquet 72" 210
- Classroom 180
- U-Shape 45
- Theatre 360
- Reception 300
- Hollow Square 54
Room Capacities
- Reception 710
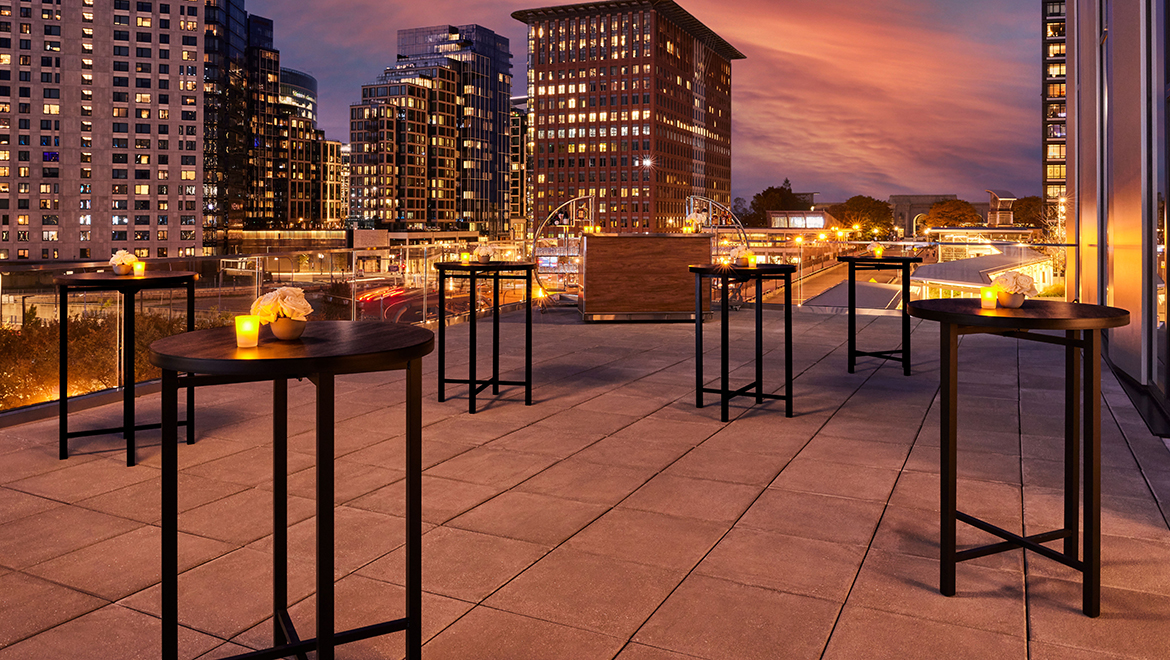
Room Capacities
- Reception 297
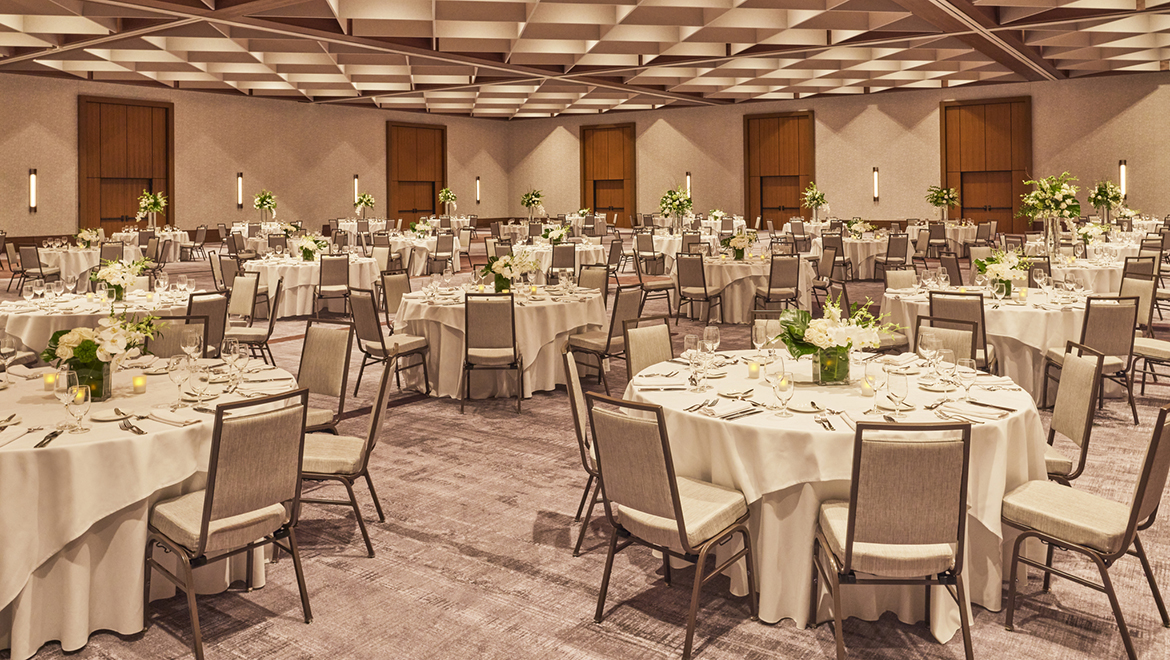
Room Capacities
- Banquet 72" 1418
- Classroom 1173
- Theatre 1891
- Reception 1704
- Exhibit 8'x10' 106
- Exhibit 10'x10' 85

Room Capacities
- Reception 410
Room Capacities
- Reception 242
Room Capacities
- Reception 496
Room Capacities
- Banquet 72" 40
- Classroom 27
- U-Shape 15
- Theatre 56
- Reception 37
Room Capacities
- Banquet 72" 40
- Classroom 27
- U-Shape 15
- Theatre 56
- Reception 37
Room Capacities
- Banquet 72" 50
- Classroom 42
- U-Shape 21
- Theatre 80
- Reception 57
- Hollow Square 24
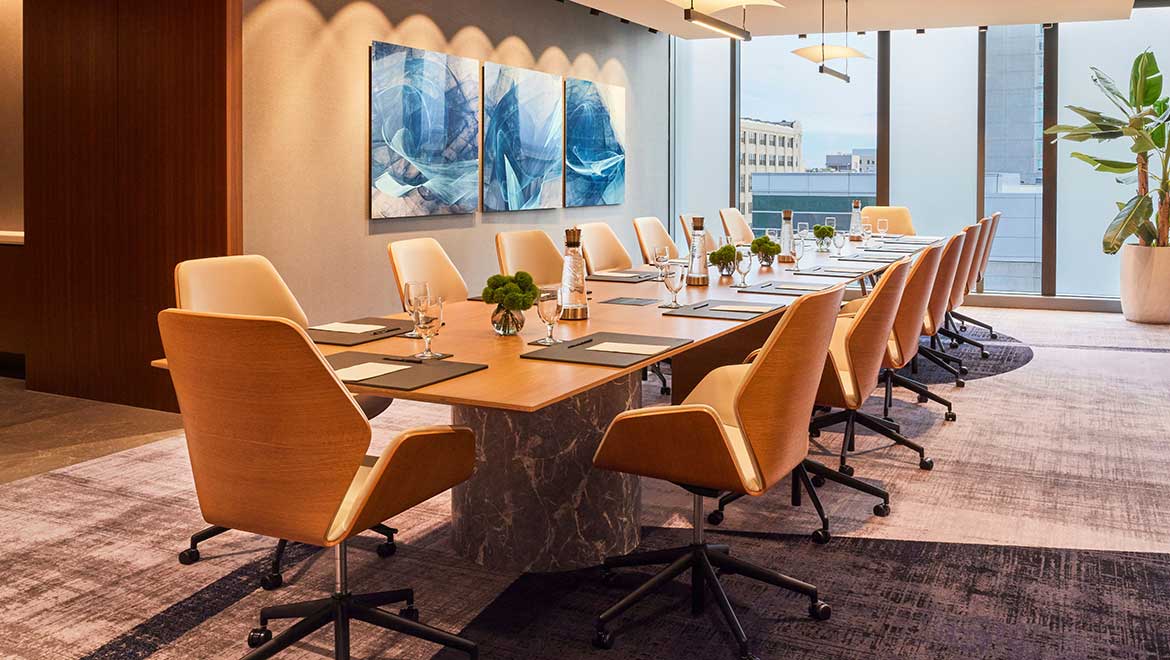
Room Capacities
Room Capacities
- Reception 103

Room Capacities
- Banquet 72" 953
- Classroom 765
- Theatre 1272
- Reception 1146
- Exhibit 8'x10' 72
- Exhibit 10'x10' 57

Room Capacities
- Banquet 72" 940
- Classroom 765
- Theatre 1254
- Reception 1130
- Exhibit 8'x10' 72
- Exhibit 10'x10' 56

Room Capacities
- Banquet 72" 473
- Classroom 357
- Theatre 631
- Reception 569
- Exhibit 8'x10' 36
- Exhibit 10'x10' 28

Room Capacities
- Banquet 72" 460
- Classroom 357
- Theatre 614
- Reception 569
- Exhibit 8'x10' 35
- Exhibit 10'x10' 28

Room Capacities
- Banquet 72" 162
- Classroom 126
- U-Shape 54
- Theatre 217
- Reception 195
- Hollow Square 66
- Exhibit 8'x10' 12
- Exhibit 10'x10' 10

Room Capacities
- Banquet 72" 155
- Classroom 108
- U-Shape 54
- Theatre 207
- Reception 187
- Hollow Square 66
- Exhibit 8'x10' 12
- Exhibit 10'x10' 9

Room Capacities
- Banquet 72" 155
- Classroom 108
- U-Shape 54
- Theatre 207
- Reception 187
- Hollow Square 66
- Exhibit 8'x10' 12
- Exhibit 10'x10' 9

Room Capacities
- Banquet 72" 480
- Classroom 357
- Theatre 641
- Reception 569
- Exhibit 8'x10' 36
- Exhibit 10'x10' 29

Room Capacities
- Banquet 72" 151
- Classroom 108
- U-Shape 54
- Theatre 201
- Reception 181
- Hollow Square 66
- Exhibit 8'x10' 11
- Exhibit 10'x10' 9

Room Capacities
- Banquet 72" 151
- Classroom 108
- U-Shape 54
- Theatre 201
- Reception 182
- Hollow Square 66
- Exhibit 8'x10' 11
- Exhibit 10'x10' 9

Room Capacities
- Banquet 72" 158
- Classroom 126
- U-Shape 54
- Theatre 211
- Reception 190
- Hollow Square 66
- Exhibit 8'x10' 12
- Exhibit 10'x10' 9
Services
Business Services
- Wi-Fi
- Copy Service
- Fax Service
- Overnight delivery/pickup
- Post/parcel
- Translator
Meetings Services
- AV Technician & Operators
- Copy Service
- Decorator
- Security Guard
- Video Conference
Meeting Equipment
- AV Equipment
- LCD Projector
- Mic
- Overhead projector
- TV
Event Management
- Unique, complimentary reservation link for your guests to reserve their rooms
- Rooming list reports showing which of your guests have reserved rooms and when they plan to arrive
- Mobile check-in
Catering
- Breakfast
- Afternoon Break
- Coffee Break
- Dinner
- Lunch
- Reception
Meetings FAQ
The closest major airport to Omni Boston Hotel at the Seaport is Logan International Airport (BOS), less than 3 mi from the hotel.
Omni Boston Hotel at the Seaport is located across the street from Boston Convention and Exhibition Center, a 2 minute walk.
Our hotel can host meetings and events both large and small. From ballrooms to private meeting spaces, Omni Boston Hotel at the Seaport is the perfect location to book your next corporate event.
To learn more about booking a meeting space at our hotel, fill out our RFP form and our team will contact you.
When you submit your RFP, you will have the option to specify if a room block will be needed for your meeting in Boston.
Meeting room rates vary by the size of the event and amount of space needed. Contact us through our RFP form and our team will provide you with pricing information.
Catering
Whether you are hosting a business conference or a social event, the Omni Boston Hotel at the Seaport's culinary team incorporates fresh ingredients to craft the perfect menu for any agenda. Locally sourced meats, cheeses and produce provide a regional flare, and a friendly, professional staff ensures every meal is as inspired as your event itself.
Branding Opportunities & Special Offers

Brand Yourself
Digital screens and physical, surface branded signage can be strategically placed in high-traffic areas, guaranteeing maximum exposure for your brand. Dark channels on our televisions also allow you to speak to your audience with a dedicated in-room channel across the hotel.

Book a New Group, Get 10% off
Book a new group over the dates listed above and receive a 10% rebate to your master bill on all guest room, banquet and meeting room F&B rental revenue.
Offer Details
- One peak night must fall into the promotion dates of July 1, 2025 - August 31, 2025
- A minimum of 1- rooms on peak must actualize over promotion dates to qualify
- Group utilizing space at either the BCED or Hynes Convention Center are not eligible for the incentive
- Any definite programs that signed before November 1, 2024 are not eligible for the incentive
- Audio/visual charges, spa, restaurant, in-room dining, etc. or any incidental charges are not eligible for the incentive.
Book Now - March 31, 2025
Stay July 1, 2025 - August 31, 2025
Request information by calling 1-800-843-6664 or email our team.
Contact Us
Let’s start the planning process! Contact us for more information or to schedule an appointment.
Group Sales: (617) 476-6664
Email: [email protected]
Submit RFP






































































