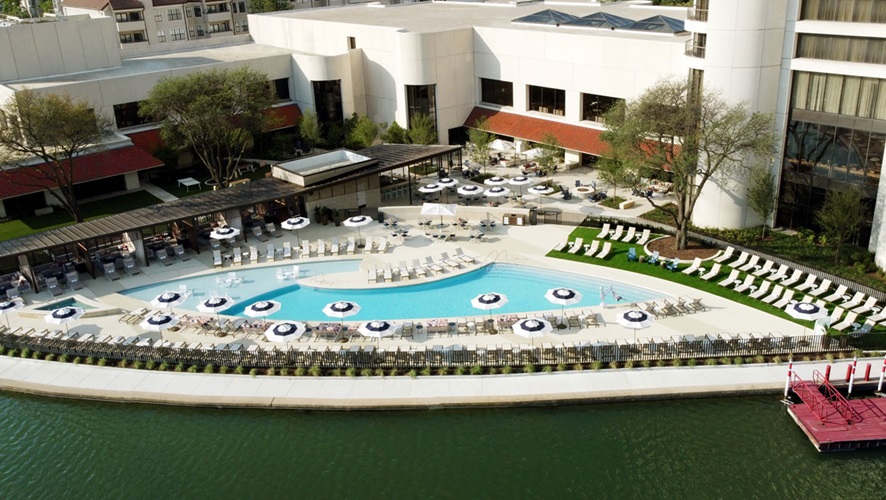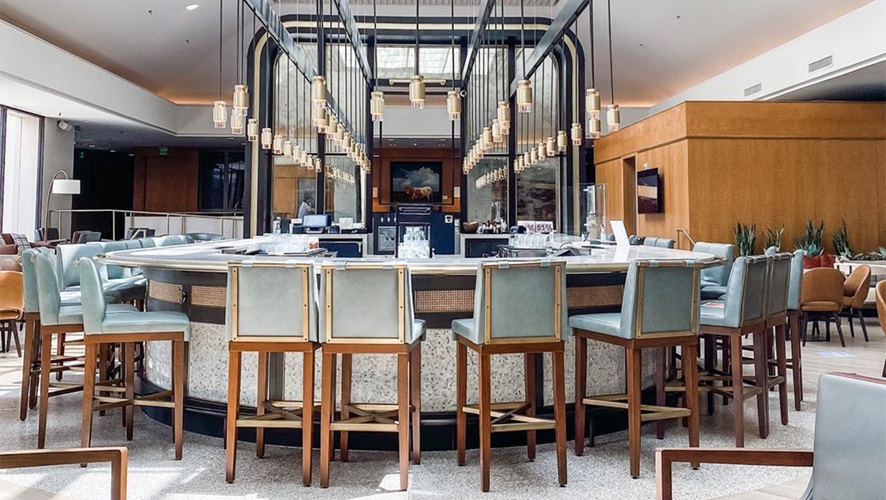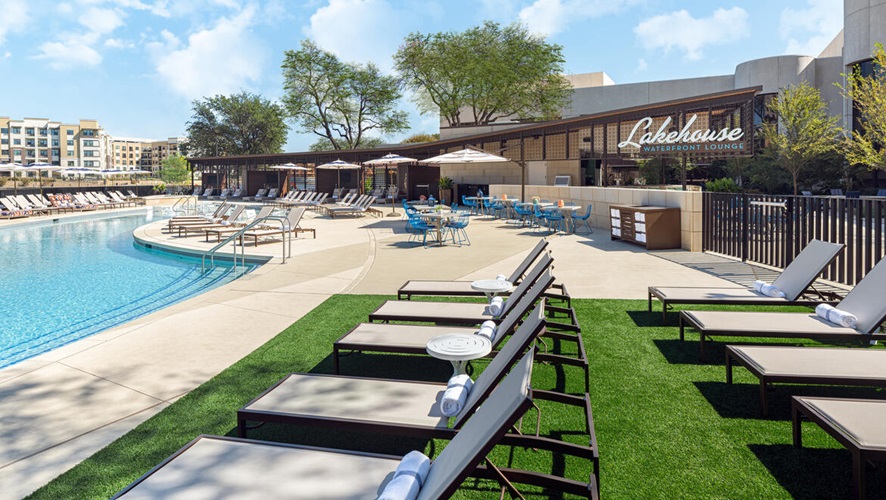
Omni Las Colinas Hotel Meetings
-
Hotel: (972) 556-0800
-
Email: [email protected]
Plan Your Event
Our prime location in the center of the Las Colinas community makes us an attractive proposition for your next meeting or event. The area is home to over 2,000 corporations and 400 corporate headquarters, plus we are easy to reach from Dallas/Fort Worth International Airport just 10 miles away. With a generous 50,000 square feet of meeting space in Dallas and largest room capacity of 10,650 sq. ft, we cater to all meeting sizes. Whether hosting a keynote speech, board meeting or corporate presentation, our state-of-the-art venues can all be configured to suit your needs.
Spaces
Use the filters below to search for the perfect wedding venue, meeting room, or event space. Once you’ve found a space that’s right for you, add it to your RFP to get a quote for exactly what you’re interested in.
Filter Spaces
Filter Spaces
|
All Levels
|
Square Footage
|
Dimensions
|
Windows
|
Ceiling Height
|
Portable Walls
|
Classroom 18"
|
Banquet 66"
|
Banquet 72"
|
Reception
|
Hollow Square
|
U-Shape
|
Exhibit 8"x10"
|
Exhibit 10"x10"
|
|---|---|---|---|---|---|---|---|---|---|---|---|---|---|
| Lobby Level | |||||||||||||
| 10,650 sq ft | 75' x 142' | NO | — | YES | 700 | 780 | 936 | 2000 | - | - | 57 | 50 | |
| 825 sq ft | 25' x 33' | NO | 14' | YES | 40 | 60 | 60 | 75 | 24 | 24 | 6 | 6 | |
| 2,850 sq ft | 75' x 38' | NO | 15' | YES | 180 | 240 | 288 | 250 | 78 | - | 22 | 16 | |
| 2,400 sq ft | 75' x 32' | NO | 14' | YES | 120 | 180 | 216 | 200 | 54 | - | 14 | 12 | |
| 5,115 sq ft | 55' x 93' | NO | 14' | YES | 280 | 400 | 480 | 547 | 108 | - | 34 | 26 | |
| 2,475 sq ft | 55' x 45' | NO | 14' | YES | 180 | 176 | 192 | 240 | 72 | 51 | 18 | 14 | |
| 2,035 sq ft | 37' x 55' | YES | 14' | NO | - | 100 | 120 | 190 | - | - | 10 | 8 | |
| 1,160 sq ft | 29' x 40' | YES | 10' | NO | - | - | - | - | - | - | - | - | |
| 483 sq ft | 23' x 21' | YES | 10' | NO | - | 40 | 40 | - | - | - | - | - | |
| 830 sq ft | OUTDOOR | YES | — | — | - | - | - | 30 | - | - | - | - | |
| 1,476 sq ft | 36' x 41' | YES | 10' | NO | 84 | 90 | 108 | 150 | 40 | 36 | - | - | |
| 588 sq ft | 28' x 21' | YES | 10' | NO | 24 | 40 | 48 | 40 | 24 | 21 | - | - | |
| 414 sq ft | 18' x 23' | YES | 10' | NO | 24 | 24 | 30 | 30 | 12 | 15 | - | - | |
| 500 sq ft | 20' x 25' | YES | 10' | NO | 32 | 40 | 48 | 30 | 14 | 15 | - | - | |
| 840 sq ft | 35' x 24' | YES | 10' | NO | 45 | 60 | 60 | 75 | 26 | 27 | - | - | |
| 880 sq ft | 36' x 24' | YES | 10' | NO | 45 | 60 | 60 | 60 | 26 | 24 | - | - | |
| Mezzanine Level | |||||||||||||
| 576 sq ft | 24' x 24' | YES | 9' | NO | 20 | 40 | 48 | 40 | 24 | 18 | - | - | |
| 576 sq ft | 24' x 24' | YES | 9' | NO | 20 | 40 | 48 | 40 | 24 | 18 | - | - | |
| 486 sq ft | 24' x 18' | YES | 9' | NO | 24 | 40 | 48 | 40 | 24 | 18 | - | - | |
| 425 sq ft | 25' x 18' | YES | 9' | NO | 16 | 30 | 36 | 30 | 18 | 15 | - | - | |
| 425 sq ft | 25' x 18' | YES | 9' | NO | 16 | 30 | 36 | 30 | 18 | 15 | - | - | |
| Lake Level | |||||||||||||
| 2,430 sq ft | OUTDOOR | — | — | — | - | - | - | 75 | - | - | - | - | |
|
EVENT LAWN
View Details
|
16,701 sq ft | OUTDOOR | — | — | — | - | 400 | 500 | 600 | - | - | - | - |
| 2,736 sq ft | IRREGULAR | — | — | — | - | 140 | 168 | - | - | 30 | - | - | |
| 1,050 sq ft | 30' x 35' | — | 10' | NO | 60 | 80 | 88 | 90 | 40 | 33 | - | - | |
| 4,518 sq ft | IRREGULAR | — | 10' | NO | 75 | 170 | 204 | 250 | 25 | 42 | - | - | |
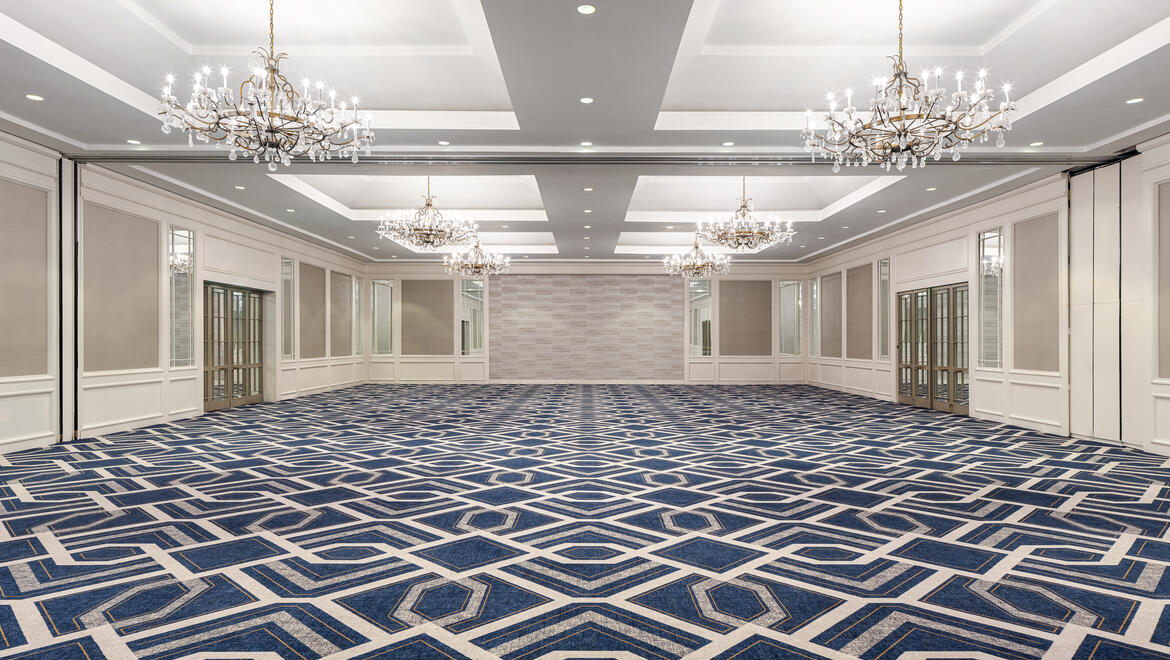
Room Capacities
- Classroom 18" 700
- Banquet 66" 780
- Banquet 72" 936
- Reception 2000
- Exhibit 8"x10" 57
- Exhibit 10"x10" 50

Room Capacities
- Classroom 18" 40
- Banquet 66" 60
- Banquet 72" 60
- Reception 75
- Hollow Square 24
- U-Shape 24
- Exhibit 8"x10" 6
- Exhibit 10"x10" 6

Room Capacities
- Classroom 18" 180
- Banquet 66" 240
- Banquet 72" 288
- Reception 250
- Hollow Square 78
- Exhibit 8"x10" 22
- Exhibit 10"x10" 16

Room Capacities
- Classroom 18" 120
- Banquet 66" 180
- Banquet 72" 216
- Reception 200
- Hollow Square 54
- Exhibit 8"x10" 14
- Exhibit 10"x10" 12

Room Capacities
- Classroom 18" 280
- Banquet 66" 400
- Banquet 72" 480
- Reception 547
- Hollow Square 108
- Exhibit 8"x10" 34
- Exhibit 10"x10" 26

Room Capacities
- Classroom 18" 180
- Banquet 66" 176
- Banquet 72" 192
- Reception 240
- Hollow Square 72
- U-Shape 51
- Exhibit 8"x10" 18
- Exhibit 10"x10" 14
Room Capacities
- Banquet 66" 100
- Banquet 72" 120
- Reception 190
- Exhibit 8"x10" 10
- Exhibit 10"x10" 8
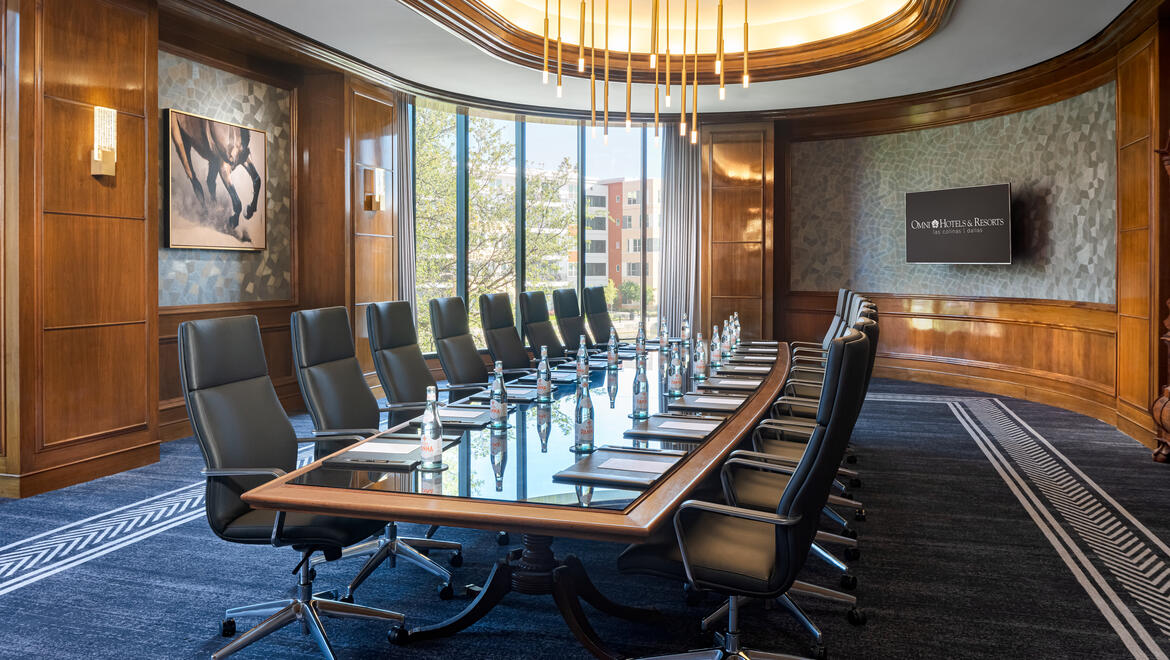
Room Capacities
Room Capacities
- Banquet 66" 40
- Banquet 72" 40
Room Capacities
- Reception 30

Room Capacities
- Classroom 18" 84
- Banquet 66" 90
- Banquet 72" 108
- Reception 150
- Hollow Square 40
- U-Shape 36
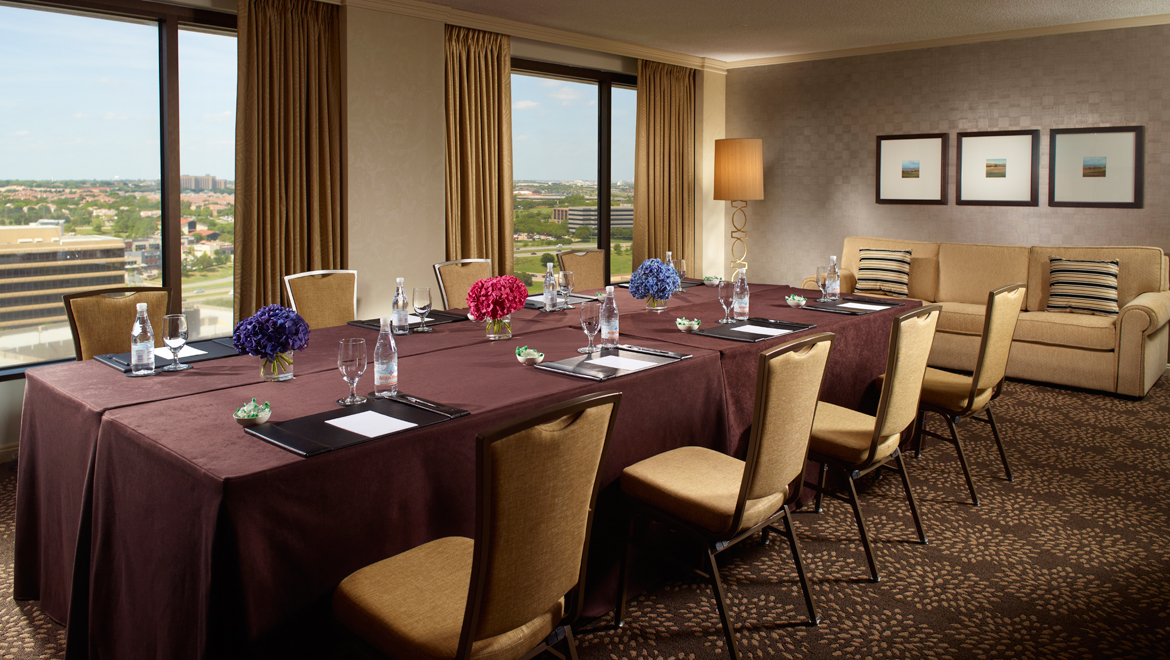
Room Capacities
- Classroom 18" 24
- Banquet 66" 40
- Banquet 72" 48
- Reception 40
- Hollow Square 24
- U-Shape 21

Room Capacities
- Classroom 18" 24
- Banquet 66" 24
- Banquet 72" 30
- Reception 30
- Hollow Square 12
- U-Shape 15

Room Capacities
- Classroom 18" 32
- Banquet 66" 40
- Banquet 72" 48
- Reception 30
- Hollow Square 14
- U-Shape 15
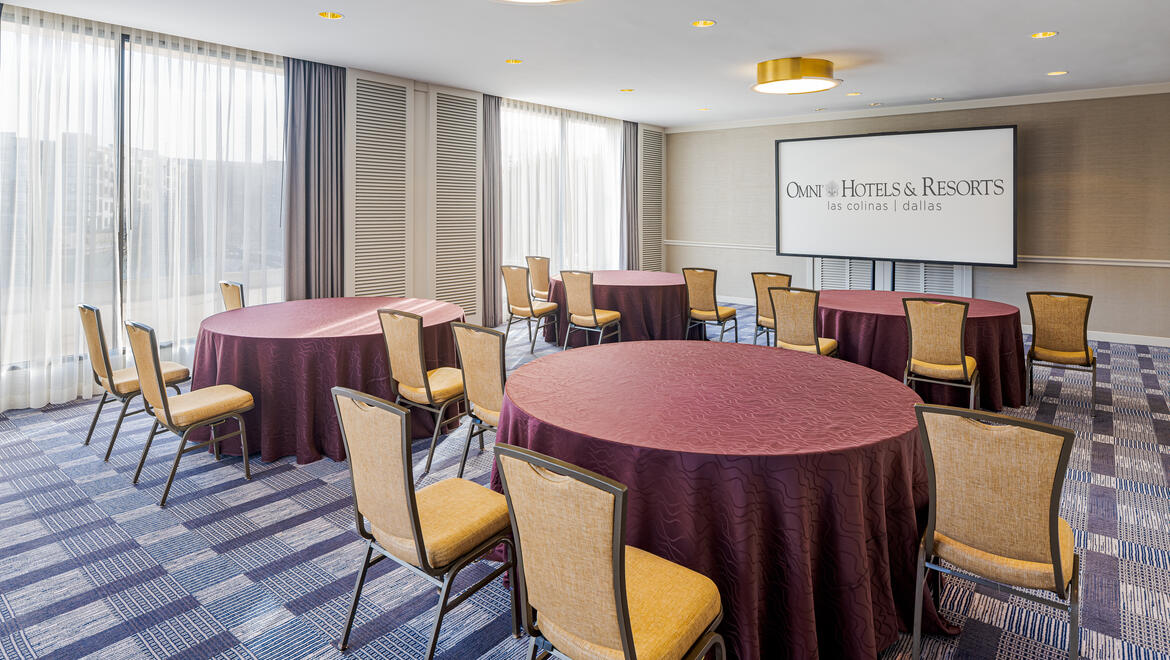
Room Capacities
- Classroom 18" 45
- Banquet 66" 60
- Banquet 72" 60
- Reception 75
- Hollow Square 26
- U-Shape 27

Room Capacities
- Classroom 18" 45
- Banquet 66" 60
- Banquet 72" 60
- Reception 60
- Hollow Square 26
- U-Shape 24

Room Capacities
- Classroom 18" 20
- Banquet 66" 40
- Banquet 72" 48
- Reception 40
- Hollow Square 24
- U-Shape 18

Room Capacities
- Classroom 18" 20
- Banquet 66" 40
- Banquet 72" 48
- Reception 40
- Hollow Square 24
- U-Shape 18

Room Capacities
- Classroom 18" 24
- Banquet 66" 40
- Banquet 72" 48
- Reception 40
- Hollow Square 24
- U-Shape 18

Room Capacities
- Classroom 18" 16
- Banquet 66" 30
- Banquet 72" 36
- Reception 30
- Hollow Square 18
- U-Shape 15

Room Capacities
- Classroom 18" 16
- Banquet 66" 30
- Banquet 72" 36
- Reception 30
- Hollow Square 18
- U-Shape 15
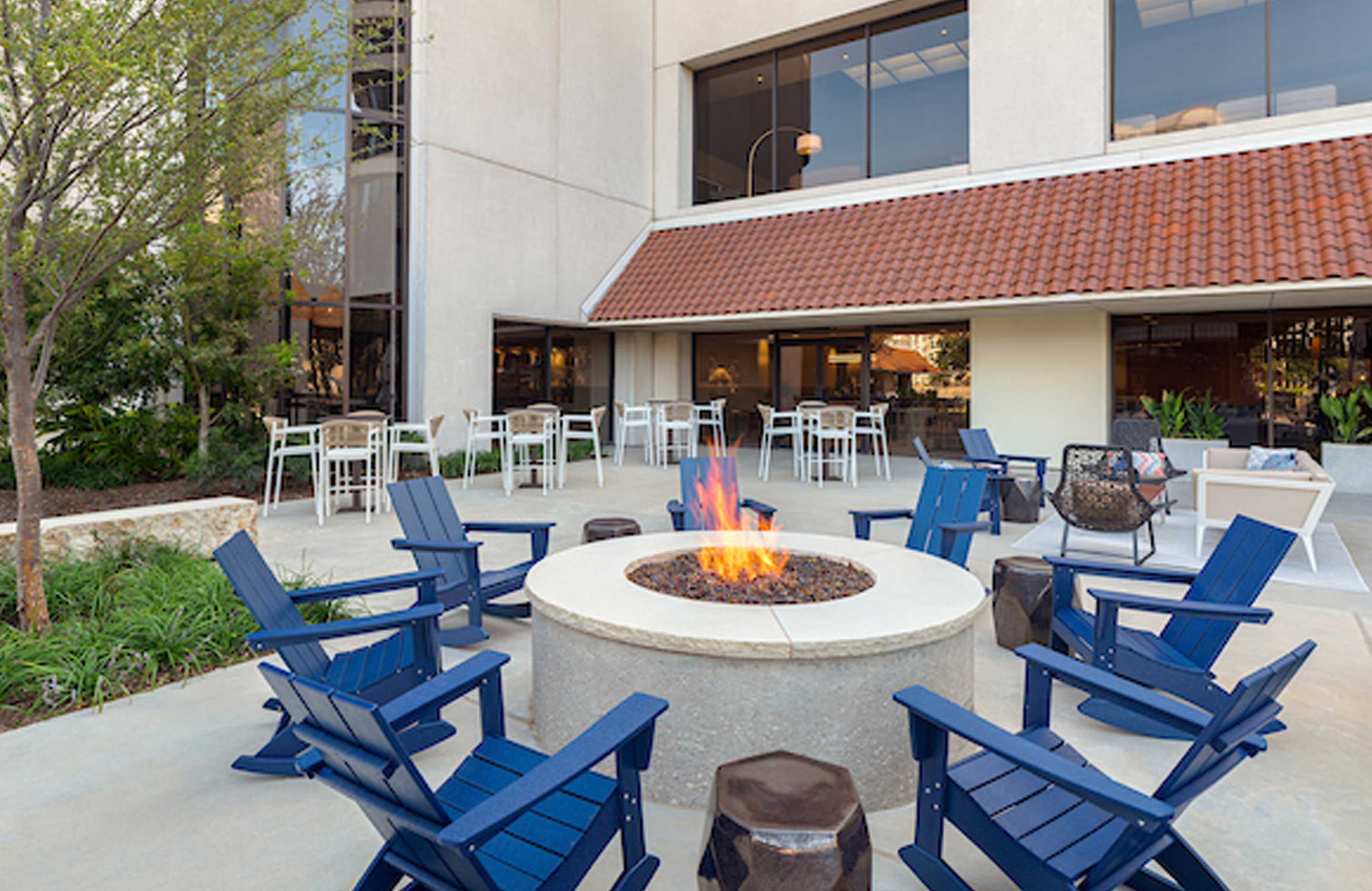
Room Capacities
- Reception 75
Room Capacities
- Banquet 66" 400
- Banquet 72" 500
- Reception 600
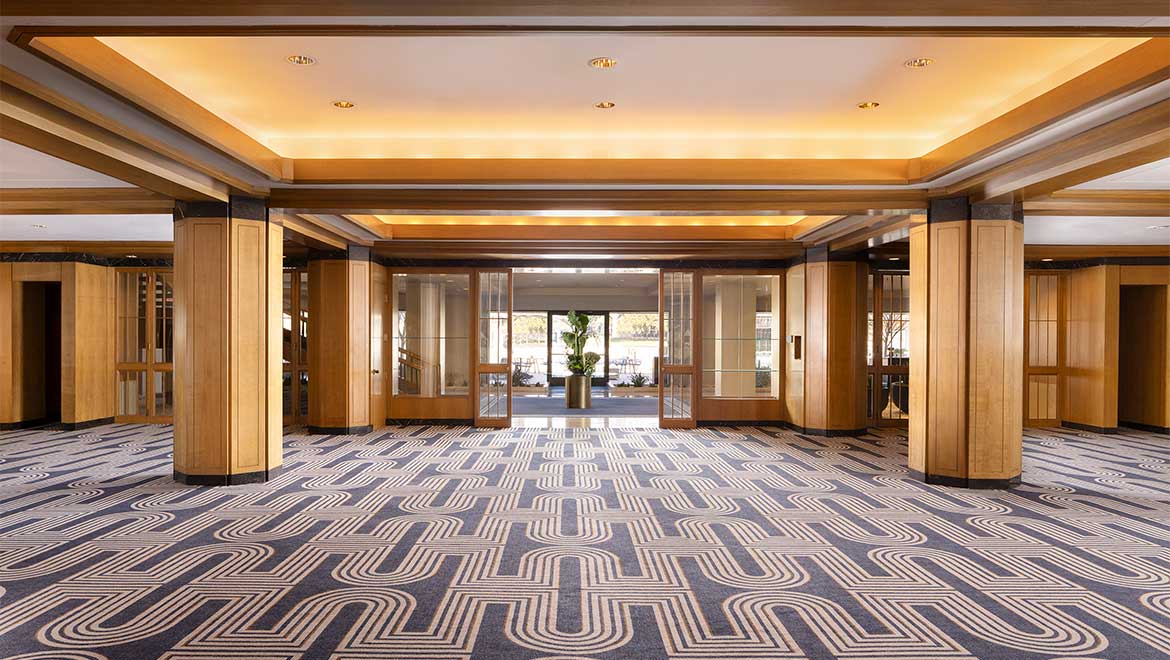
Room Capacities
- Banquet 66" 140
- Banquet 72" 168
- U-Shape 30
Room Capacities
- Classroom 18" 60
- Banquet 66" 80
- Banquet 72" 88
- Reception 90
- Hollow Square 40
- U-Shape 33
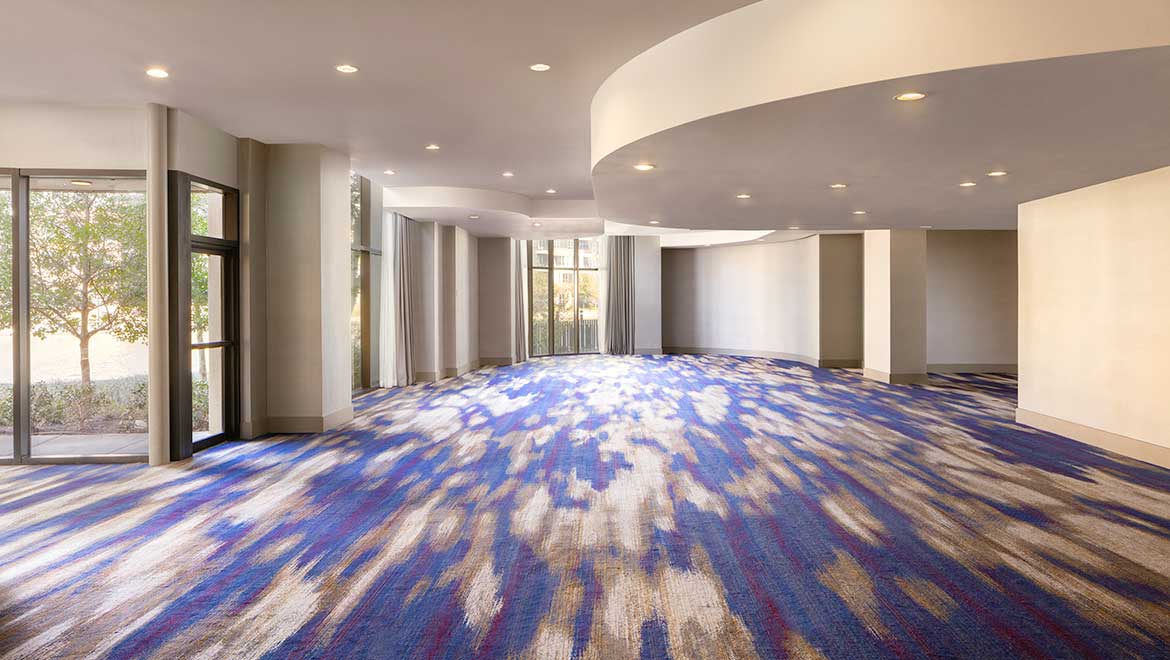
Room Capacities
- Classroom 18" 75
- Banquet 66" 170
- Banquet 72" 204
- Reception 250
- Hollow Square 25
- U-Shape 42
Services
Business Services
- Wi-Fi
- Copy Service
- Fax Service
- Overnight delivery/pickup
- Post/parcel
- Translator
Meetings Services
- AV Technician & Operators
- Copy Service
- Decorator
- Security Guard
- Video Conference
Meeting Equipment
- AV Equipment
- LCD Projector
- Mic
- Overhead projector
- TV
Event Management
- Unique, complimentary reservation link for your guests to reserve their rooms
- Rooming list reports showing which of your guests have reserved rooms and when they plan to arrive
- Mobile check-in
Catering
- Breakfast
- Afternoon Break
- Coffee Break
- Dinner
- Lunch
- Reception
Meetings Technology
- Projection & Displays
- Audio Packages
- Hybrid Meetings
- Scenic Elements
- Staging
WHAT OUR GUESTS HAD TO SAY
The hotel and surrounding area is perfect. The staff that I have encountered are probably the best I have ever seen. This the place to stay for sure.
Stayed at the Omni for business. It's a very good hotel, close by the major shops and the Freeway. Beautiful outside area for walking or jogging. Optimum site for business meetings.
Nearby Attractions
Enjoy access to a host of nearby restaurants, shops and businesses plus endless destinations across the Dallas-Fort Worth metroplex.
Catering
Whether you are hosting a business conference or a social event, the Omni Las Colinas Hotel culinary team incorporates fresh ingredients to craft the perfect menu for any agenda. Locally sourced meats, cheeses and produce provide a regional Texas flare, and a friendly, professional staff ensures every meal is as inspired as your event itself.
Savor the Experience
A skilled culinary team along with cuisine inspired by the region’s culture and ingredients have earned Omni Las Colinas Hotel a reputation for excellence. View the event menu for menu inspiration.
Meetings FAQ
The Omni Las Colinas Hotel is located near the following airports:
DFW - 10 miles
DAL - 10 miles
Omni Las Colinas Hotel can host up to 400 attendees.
Your guests can call the 800 number provided in the contract or reserve their rooms online via the dedicated group link the Hotel can set up for your group.
The largest ballroom at Omni Las Colinas Hotel is the Las Colinas Ballroom with over 10,000 sq feet of flexible meeting space.
Modified space options for social distancing where required by local government or upon request. Social distancing signage is available upon request to help event spacing in high-traffic areas and encourage proper distancing.
Click here for more information
Contact Us
Let’s start the planning process! Contact us for more information or to schedule an appointment.
Group Sales: (972) 556-0800
Email: [email protected]
Submit RFP


















































