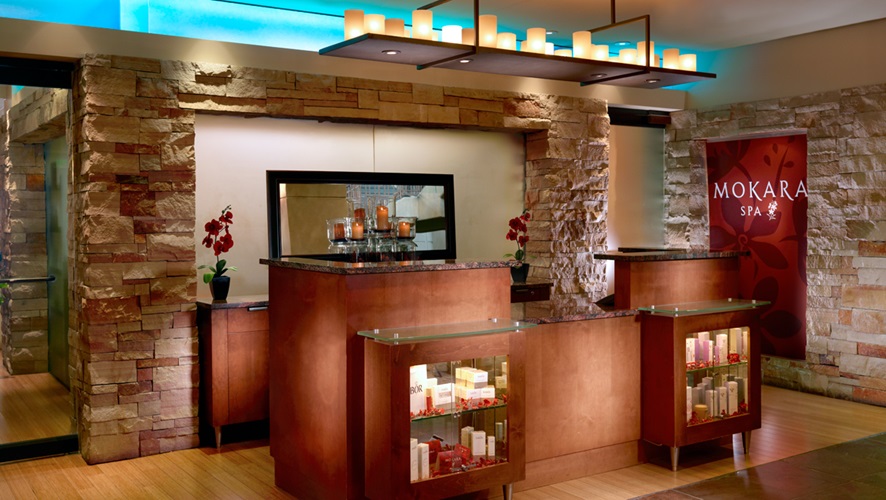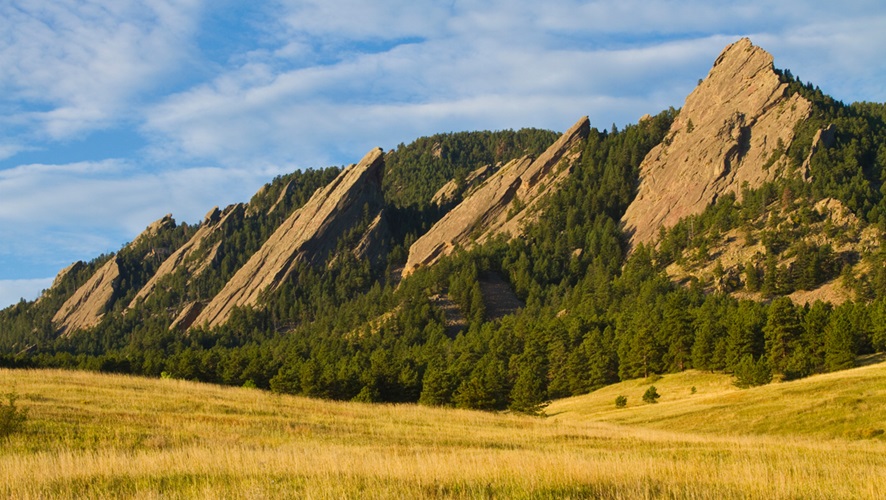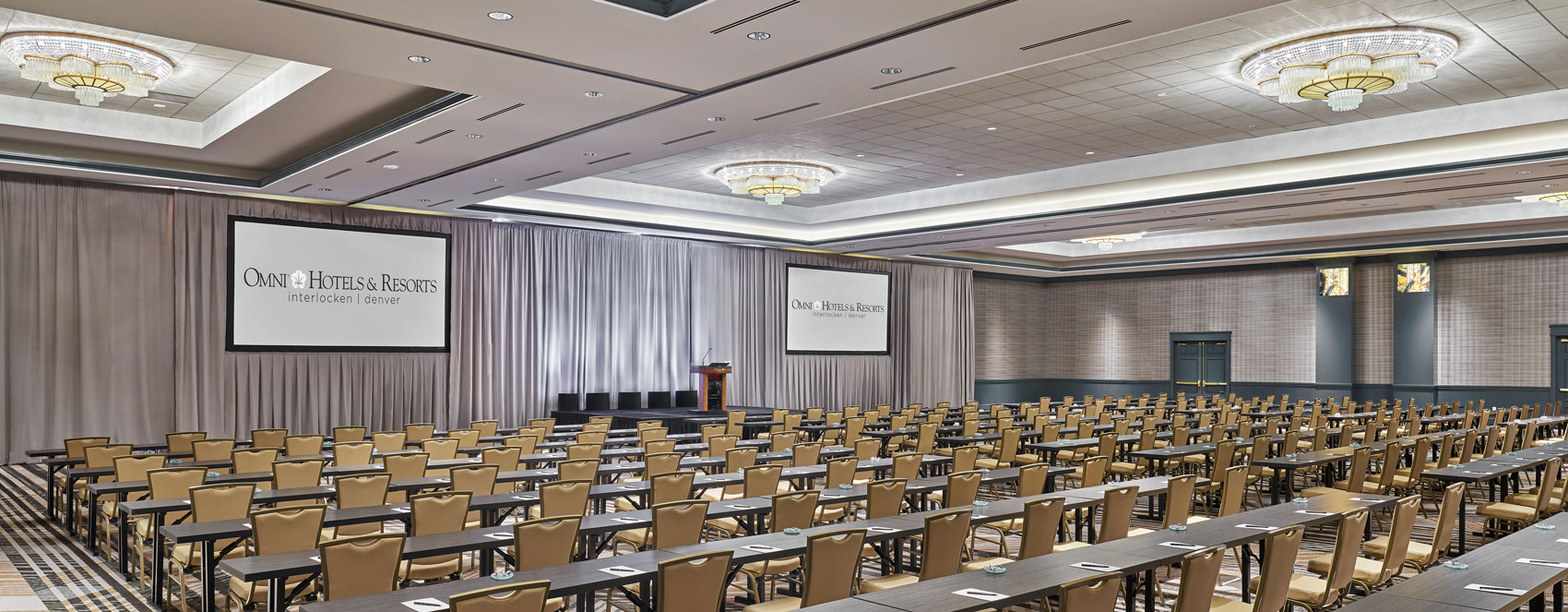
Omni Interlocken Hotel Meetings
-
Group Sales: (303) 464-3256
-
Hotel: (303) 438-6600
-
Email: [email protected]
Plan Your Event
For meeting spaces near Denver, impress colleagues and attendees at Omni Interlocken Hotel. 15 reimagined meeting rooms include three ballrooms for larger or multi-day events. Our outside pool decks, terraces and pavilions are designed to enhance productivity and idea sharing with stunning views. Our events team can arrange everything from refreshments to catered menus and accommodations. Each space is configured for your requirements and equipped with state-of-the-art AV equipment. Close proximity to Denver International Airport and the Rocky Mountains makes Omni the perfect choice for your next event.
Spaces
Use the filters below to search for the perfect wedding venue, meeting room, or event space. Once you’ve found a space that’s right for you, add it to your RFP to get a quote for exactly what you’re interested in.
Filter Spaces
Filter Spaces
|
All Levels
|
Square Footage
|
Dimensions
|
Windows
|
Ceiling Height
|
Portable Walls
|
Theater
|
Classroom
|
Banquet 60"
|
Banquet 72"
|
Reception
|
Hollow Square
|
Exhibit 8x10
|
Exhibit 10x10
|
|---|---|---|---|---|---|---|---|---|---|---|---|---|---|
| First Floor | |||||||||||||
| 9,120 sq ft | 120' x 76' | NO | 16' | YES | 1000 | 550 | 700 | 600 | 945 | - | 55 | 45 | |
| 3,040 sq ft | 76' x 40' | NO | 16' | YES | 300 | 170 | 220 | 180 | 315 | 78 | 18 | 15 | |
| 3,496 sq ft | 76' x 46' | NO | 16' | YES | 380 | 190 | 240 | 220 | 360 | 82 | 21 | 17 | |
| 1,428 sq ft | 32' x 42' | NO | 16' | YES | 100 | 60 | 90 | 80 | 150 | 40 | 9 | 7 | |
| 1,156 sq ft | 34' x 34' | NO | 16' | YES | 80 | 50 | 60 | 50 | 120 | 30 | - | - | |
| 2,064 sq ft | 20' x 70' | YES | 12' | NO | - | - | - | - | - | - | 6 | 5 | |
| 4,096 sq ft | 64' x 64' | NO | 12' | YES | 510 | 240 | 340 | 320 | 420 | 80 | 26 | 20 | |
| 2,048 sq ft | 32' x 64' | NO | 12' | YES | 220 | 100 | 140 | 110 | 210 | 54 | 12 | 10 | |
| 2,048 sq ft | 32' x 64' | NO | 12' | YES | 220 | 100 | 140 | 110 | 210 | 54 | 12 | 10 | |
| 2,120 sq ft | 28' x 68' | YES | 32' | NO | - | - | - | - | - | - | 10 | 5 | |
| 4,611 sq ft | - | YES | 32' | NO | - | - | - | - | - | - | 9 | 7 | |
| 1,628 sq ft | 37' x 44' | YES | 11' | NO | 100 | 75 | 80 | 96 | 100 | 30 | - | - | |
| 567 sq ft | 21' x 27' | YES | 12' | NO | 45 | 24 | 40 | 36 | 40 | 20 | - | - | |
| Garden | |||||||||||||
| 3,000 sq ft | 75' x 25' | YES | 10' | NO | - | - | - | - | - | - | 7 | 7 | |
| 1,148 sq ft | 14' x 91' | YES | 10' | NO | - | - | - | - | - | - | - | - | |
| 1,185 sq ft | 44' x 29' | YES | 10'6" | NO | 100 | 60 | 60 | 60 | 75 | 36 | - | - | |
| 724 sq ft | 30' x 23' | YES | 9' | NO | 45 | 24 | 50 | 60 | 40 | 20 | - | - | |
| 850 sq ft | 40.5' x 21' | YES | 10'6" | NO | 90 | 49 | 50 | 60 | 60 | 20 | - | - | |
| 850 sq ft | 40.5' x 21' | YES | 10'6" | NO | 90 | 49 | 50 | 60 | 60 | 20 | - | - | |
| 648 sq ft | 27' x 24' | YES | 10'6" | NO | 50 | 26 | 40 | 48 | 40 | 16 | - | - | |
| 648 sq ft | 27' x 24' | YES | 10'6" | NO | 50 | 26 | 40 | 48 | 40 | 16 | - | - | |
| 648 sq ft | 27' x 24' | YES | 10'6" | NO | 50 | 26 | 40 | 48 | 40 | 16 | - | - | |
| 624 sq ft | 26' x 24' | YES | 10'6" | NO | 40 | 21 | 30 | 40 | 35 | 14 | - | - | |
| Outdoors | |||||||||||||
| – | – | YES | – | NO | - | - | 150 | - | 200 | - | - | - | |
| 1,280 sq ft | – | YES | – | NO | - | - | - | - | 50 | - | - | - | |
| 3,000 sq ft | 50' x 60' | YES | – | NO | - | - | 240 | 192 | - | - | - | - | |
| – | – | YES | – | NO | - | - | - | - | 100 | - | - | - | |
| 4,750 sq ft | 95' x 50' | YES | 12' | NO | - | - | 320 | 384 | 475 | - | - | - | |
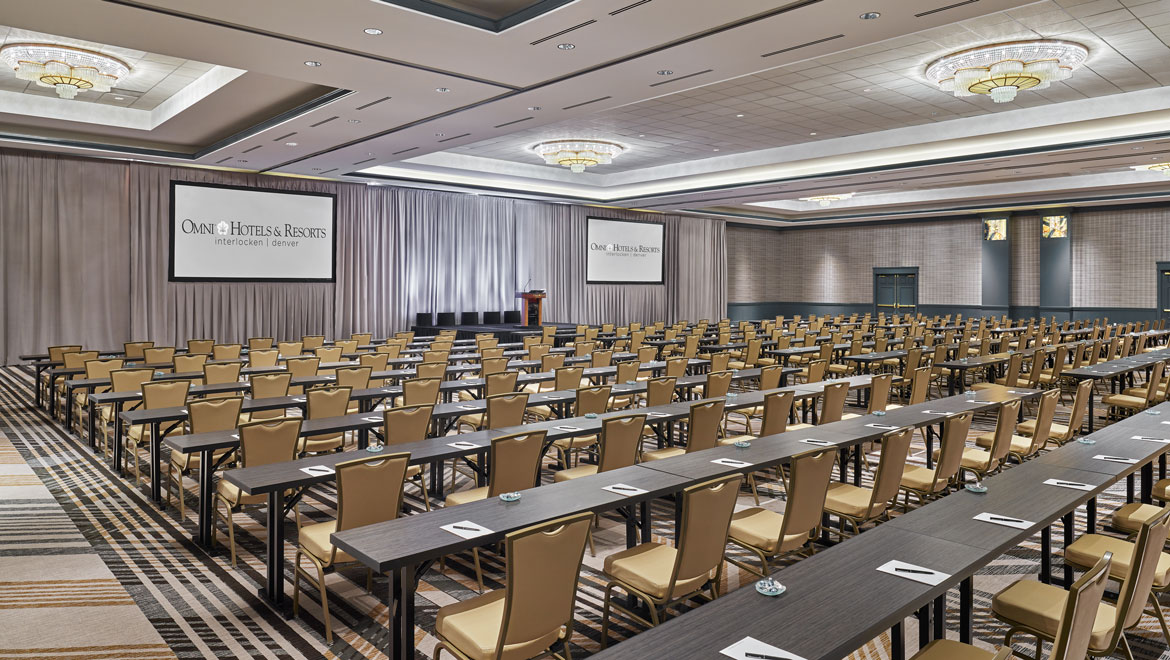
Room Capacities
- Theater 1000
- Classroom 550
- Banquet 60" 700
- Banquet 72" 600
- Reception 945
- Exhibit 8x10 55
- Exhibit 10x10 45
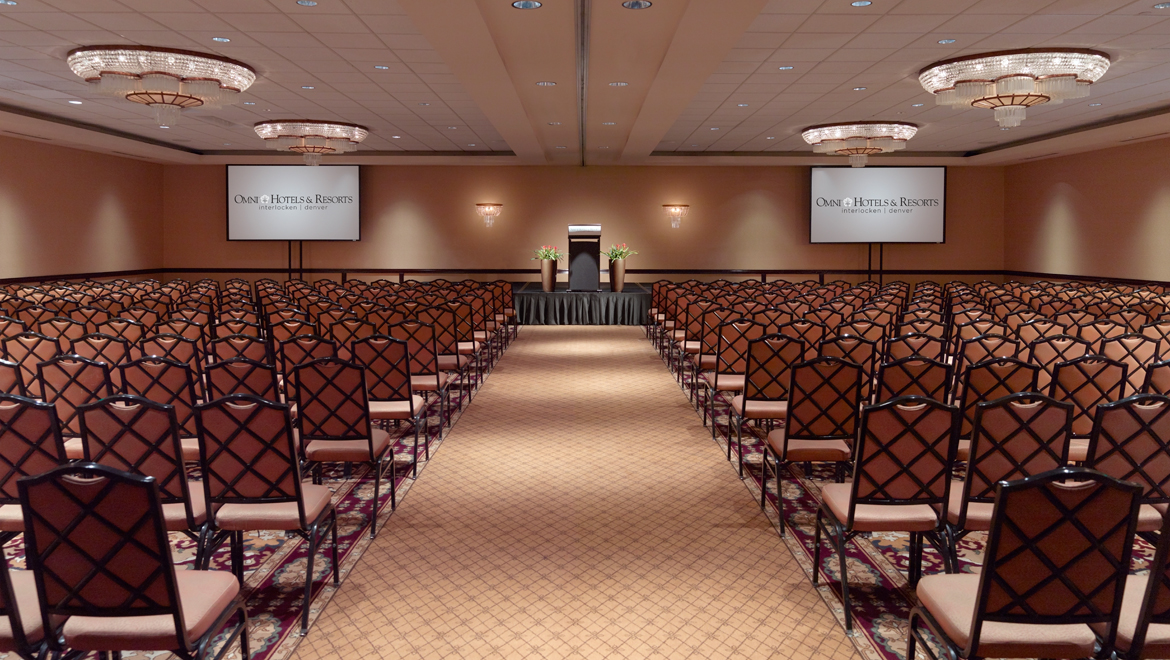
Room Capacities
- Theater 510
- Classroom 240
- Banquet 60" 340
- Banquet 72" 320
- Reception 420
- Hollow Square 80
- Exhibit 8x10 26
- Exhibit 10x10 20
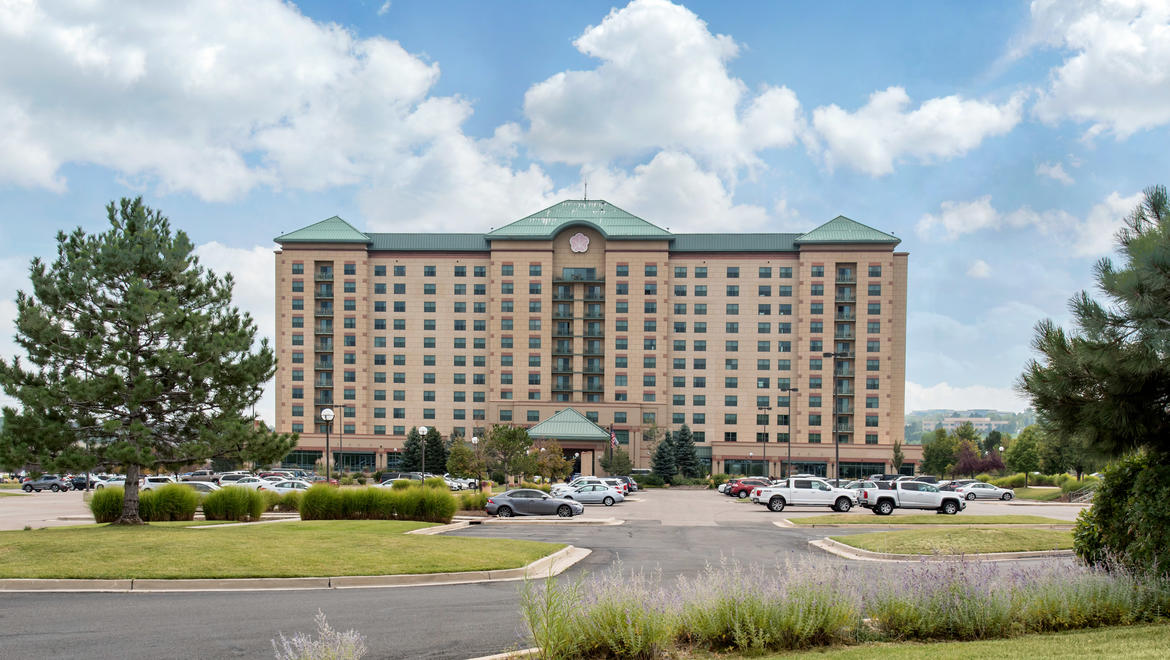
Room Capacities
- Exhibit 8x10 9
- Exhibit 10x10 7
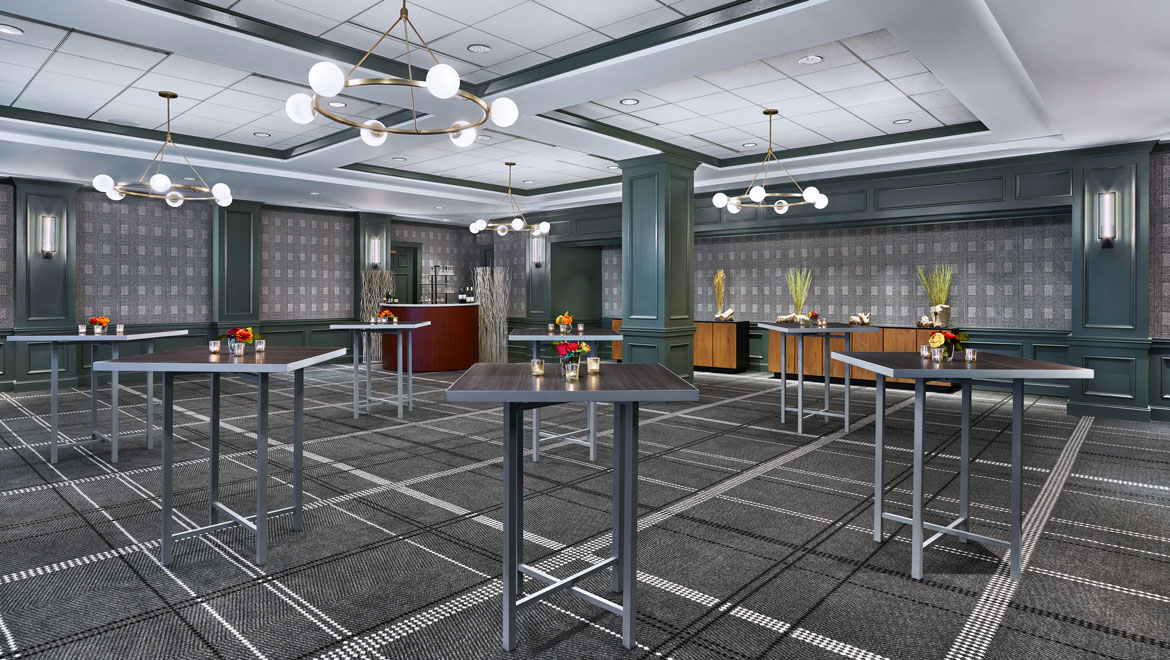
Room Capacities
- Theater 100
- Classroom 75
- Banquet 60" 80
- Banquet 72" 96
- Reception 100
- Hollow Square 30
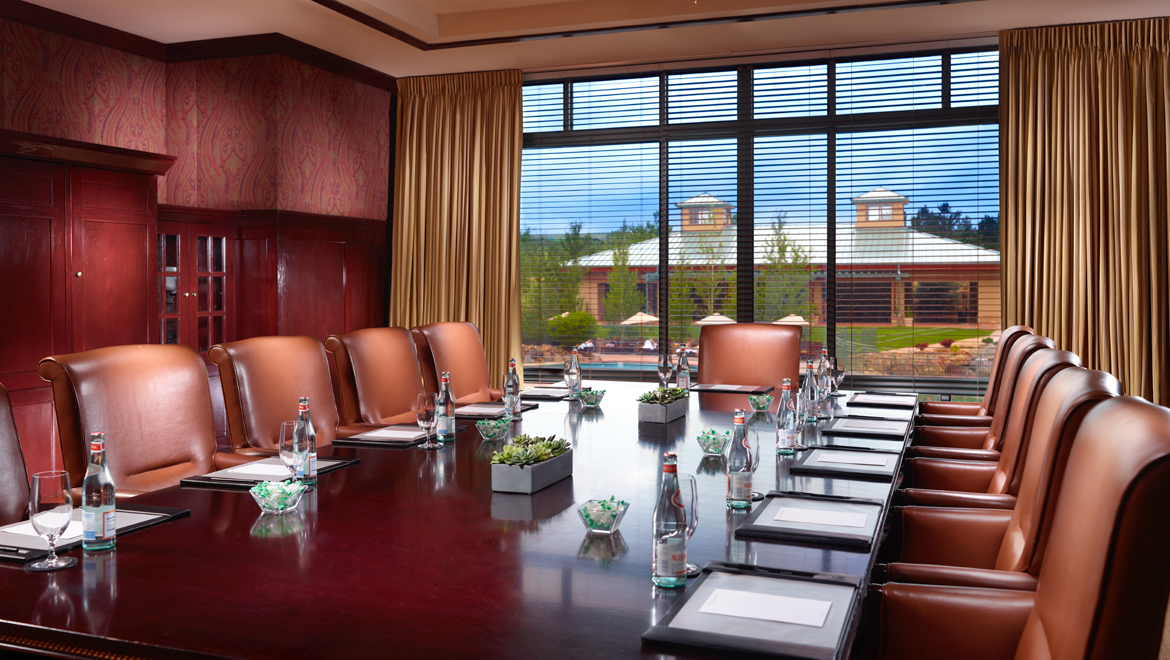
Room Capacities
- Theater 45
- Classroom 24
- Banquet 60" 40
- Banquet 72" 36
- Reception 40
- Hollow Square 20

Room Capacities
- Theater 300
- Classroom 170
- Banquet 60" 220
- Banquet 72" 180
- Reception 315
- Hollow Square 78
- Exhibit 8x10 18
- Exhibit 10x10 15

Room Capacities
- Theater 380
- Classroom 190
- Banquet 60" 240
- Banquet 72" 220
- Reception 360
- Hollow Square 82
- Exhibit 8x10 21
- Exhibit 10x10 17

Room Capacities
- Theater 100
- Classroom 60
- Banquet 60" 90
- Banquet 72" 80
- Reception 150
- Hollow Square 40
- Exhibit 8x10 9
- Exhibit 10x10 7

Room Capacities
- Theater 80
- Classroom 50
- Banquet 60" 60
- Banquet 72" 50
- Reception 120
- Hollow Square 30
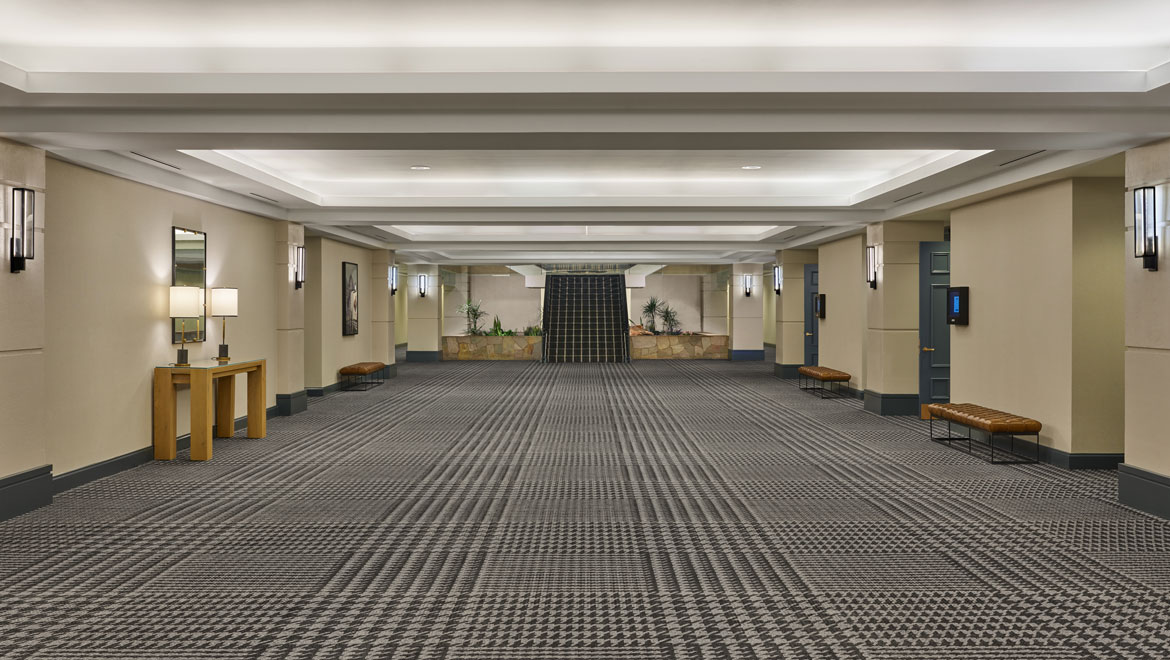
Room Capacities
- Exhibit 8x10 6
- Exhibit 10x10 5

Room Capacities
- Theater 220
- Classroom 100
- Banquet 60" 140
- Banquet 72" 110
- Reception 210
- Hollow Square 54
- Exhibit 8x10 12
- Exhibit 10x10 10

Room Capacities
- Theater 220
- Classroom 100
- Banquet 60" 140
- Banquet 72" 110
- Reception 210
- Hollow Square 54
- Exhibit 8x10 12
- Exhibit 10x10 10

Room Capacities
- Exhibit 8x10 10
- Exhibit 10x10 5

Room Capacities
- Exhibit 8x10 7
- Exhibit 10x10 7

Room Capacities
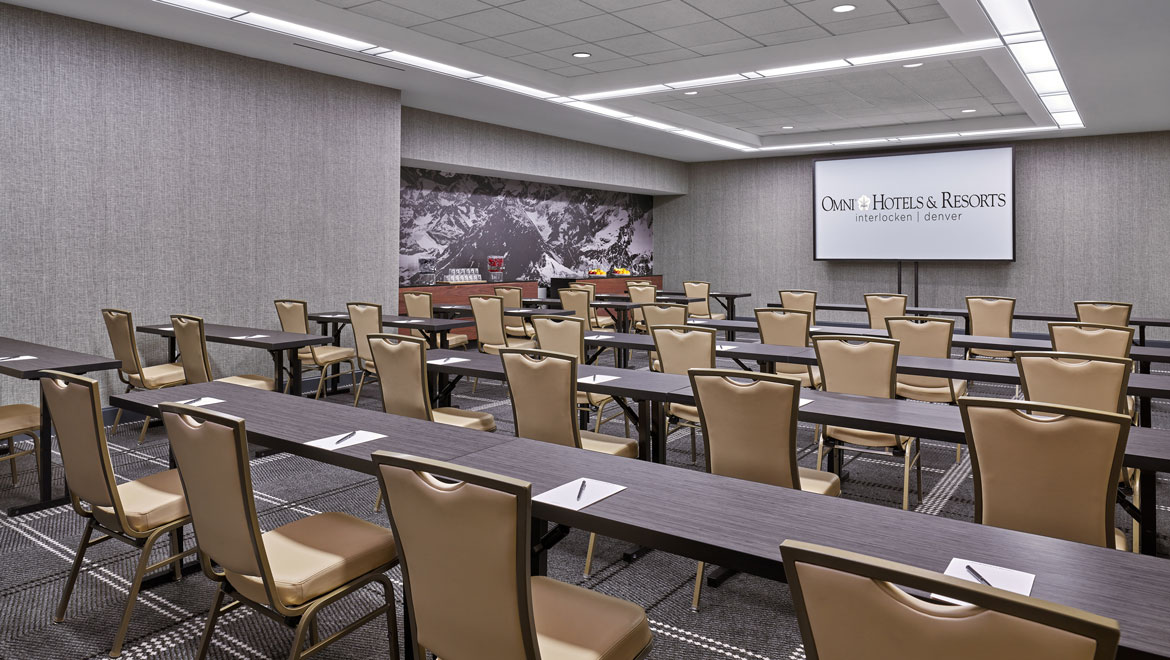
Room Capacities
- Theater 100
- Classroom 60
- Banquet 60" 60
- Banquet 72" 60
- Reception 75
- Hollow Square 36
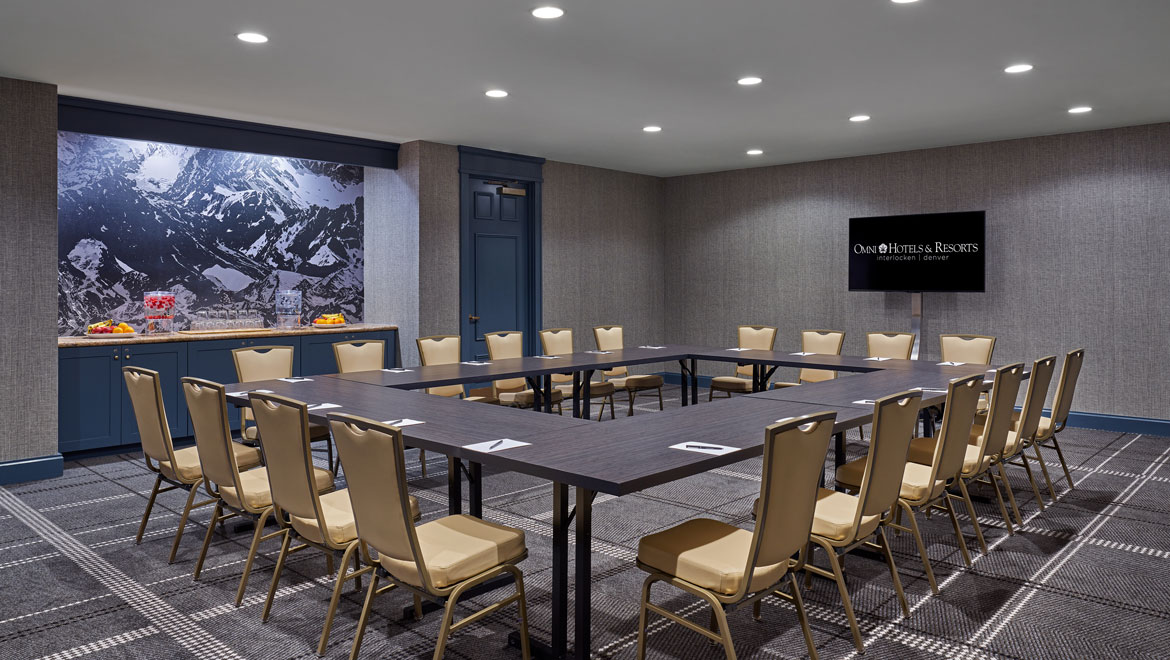
Room Capacities
- Theater 45
- Classroom 24
- Banquet 60" 50
- Banquet 72" 60
- Reception 40
- Hollow Square 20
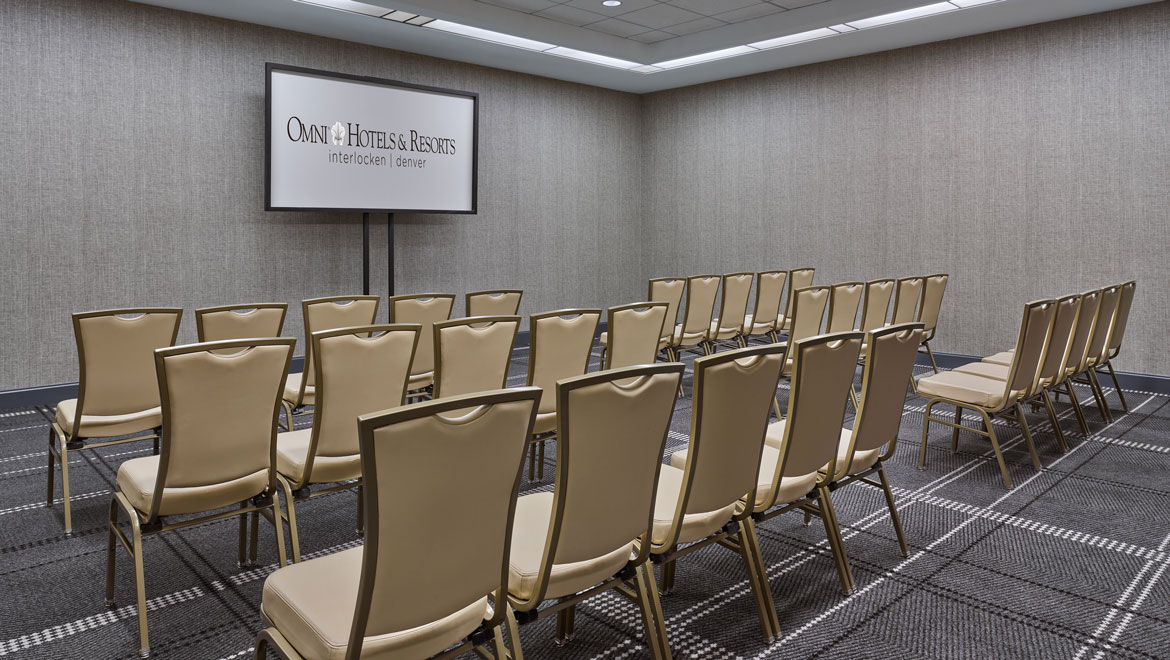
Room Capacities
- Theater 90
- Classroom 49
- Banquet 60" 50
- Banquet 72" 60
- Reception 60
- Hollow Square 20

Room Capacities
- Theater 90
- Classroom 49
- Banquet 60" 50
- Banquet 72" 60
- Reception 60
- Hollow Square 20

Room Capacities
- Theater 50
- Classroom 26
- Banquet 60" 40
- Banquet 72" 48
- Reception 40
- Hollow Square 16

Room Capacities
- Theater 50
- Classroom 26
- Banquet 60" 40
- Banquet 72" 48
- Reception 40
- Hollow Square 16

Room Capacities
- Theater 50
- Classroom 26
- Banquet 60" 40
- Banquet 72" 48
- Reception 40
- Hollow Square 16

Room Capacities
- Theater 40
- Classroom 21
- Banquet 60" 30
- Banquet 72" 40
- Reception 35
- Hollow Square 14
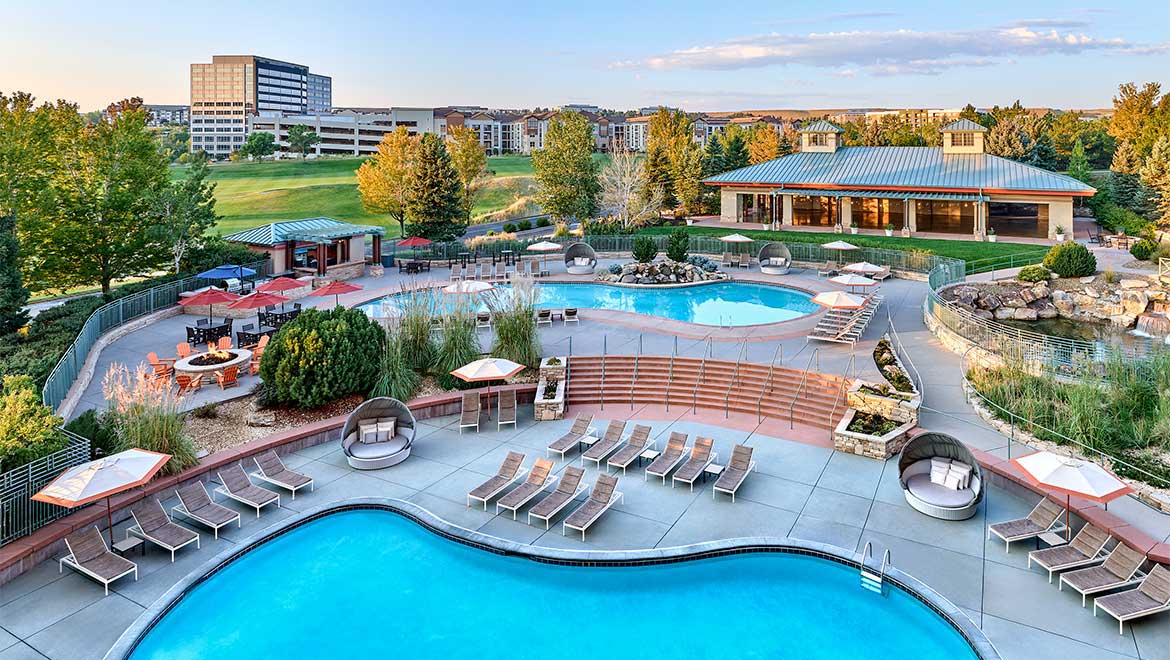
Room Capacities
- Banquet 60" 150
- Reception 200
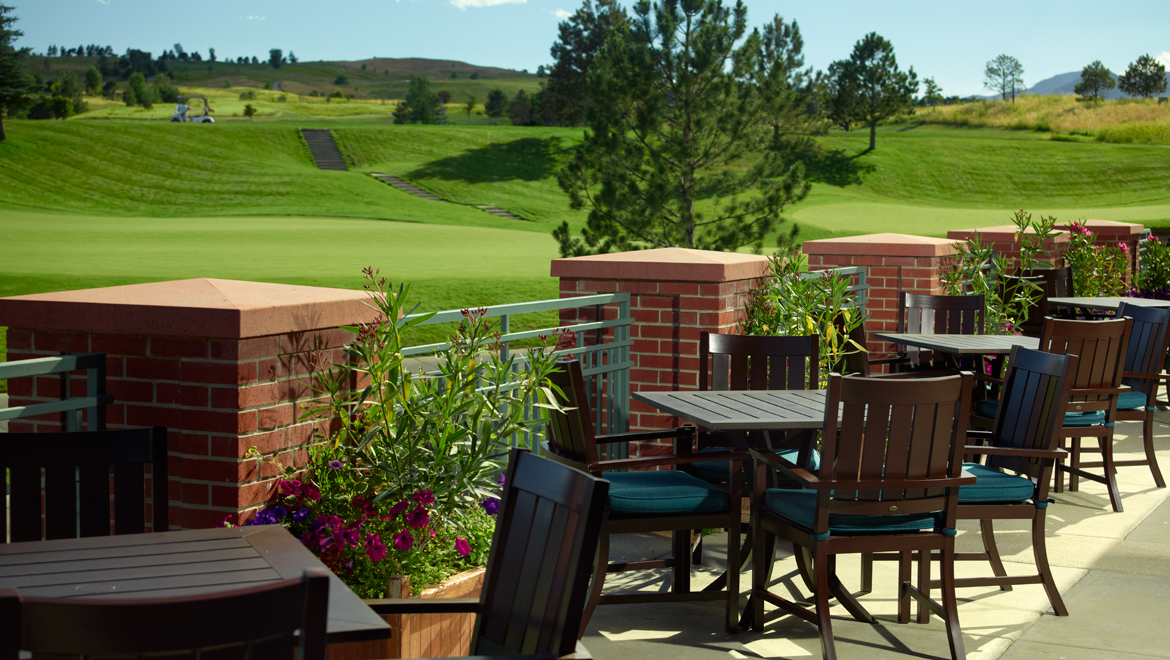
Room Capacities
- Reception 50

Room Capacities
- Banquet 60" 240
- Banquet 72" 192

Room Capacities
- Reception 100
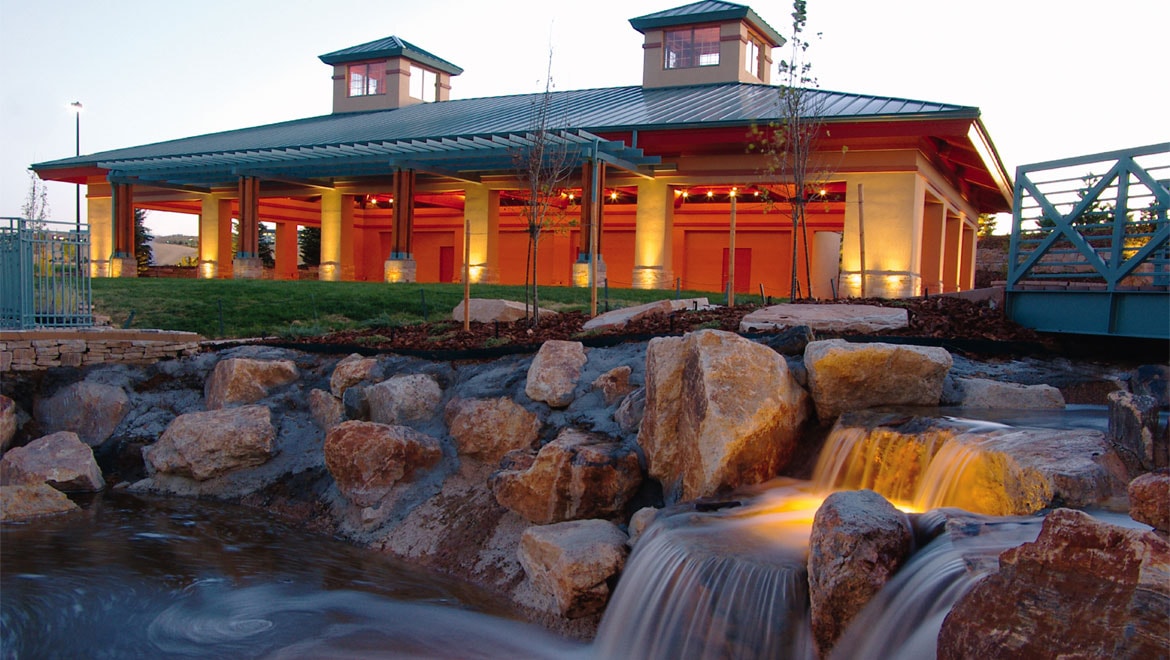
Room Capacities
- Banquet 60" 320
- Banquet 72" 384
- Reception 475
Services
Business Services
- Wi-Fi
- Copy Service
- Fax Service
- Overnight delivery/pickup
- Post/parcel
- Translator
Meetings Services
- AV Technician & Operators
- Copy Service
- Decorator
- Security Guard
- Video Conference
Meeting Equipment
- AV Equipment
- LCD Projector
- Mic
- Overhead projector
- TV
Event Management
- Unique, complimentary reservation link for your guests to reserve their rooms
- Rooming list reports showing which of your guests have reserved rooms and when they plan to arrive
- Mobile check-in
Catering
- Breakfast
- Afternoon Break
- Coffee Break
- Dinner
- Lunch
- Reception
Meetings Technology
- Projection & Displays
- Audio Packages
- Hybrid Meetings
- Scenic Elements
- Staging
Nearby Attractions
Whether you’re looking for events and happenings near the hotel or in the greater Denver area, we’ve indexed the best and most interesting events and attractions Denver has to offer.
Catering
Whether you are hosting a business conference or a social event, the Omni Interlocken Hotel culinary team incorporates fresh ingredients to craft the perfect menu for any agenda. Locally sourced meats, cheeses and produce provide a regional flare, and a friendly, professional staff ensures every meal is as inspired as your event itself.
Savor the Experience
Enjoy fresh-made options for every meal and every event. Our team of culinary and event professionals can create the perfect menu for your guests.
Meetings FAQ
Omni Interlocken Hotel is located near the following airports:
About 28 miles (30 minutes) from The Denver International Airport (DEN).
In our largest ballroom, Omni Interlocken Hotel can host up to 1,000 attendees set theater style with limited audio visual.
Upon signing a room block agreement we will provide you with a customized booking link which will allow your guests to book directly on the website at the discounted rate. Guests may also call reservations by calling 1-800-THEOMNI (800-843-6664).
The largest ballroom at Omni Interlocken Hotel is Interlocken Ballroom with 9,120 sq ft of flexible meeting space.
Modified space options for social distancing where required by local government or upon request. Social distancing signage is available upon request to help event spacing in high-traffic areas and encourage proper distancing.
Click here for more information
No, the Omni Interlocken does require that all food and beverage be purchased through the hotel and provided through our banquets and catering department.
Contact Us
Let’s start the planning process! Contact us for more information or to schedule an appointment.
Group Sales: (303) 464-3256
Email: [email protected]
Submit RFP










































