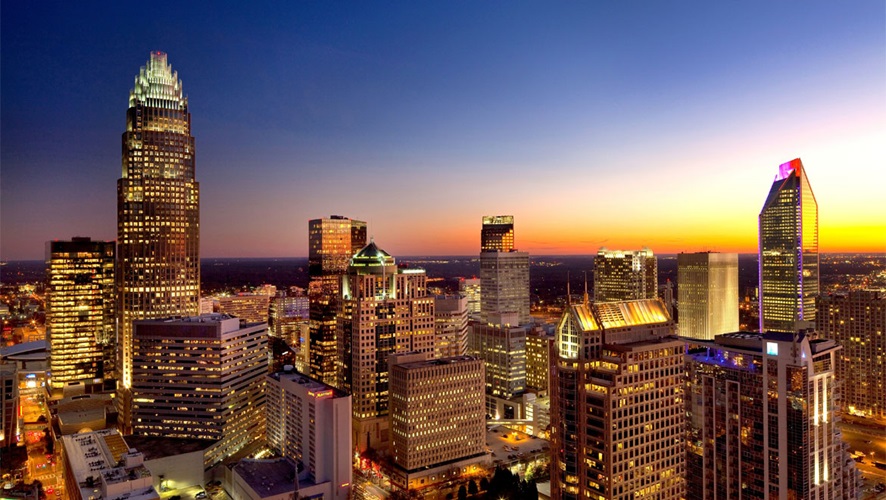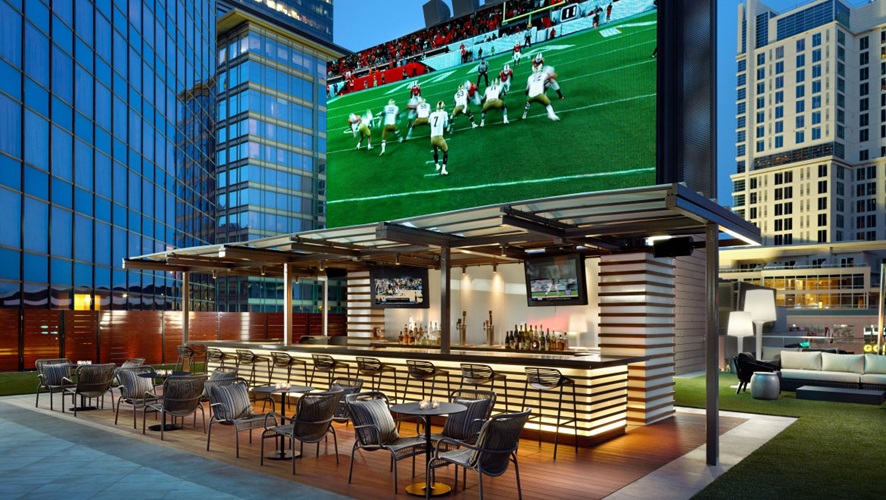
Omni Charlotte Hotel Meetings
-
Hotel: (704) 377-0400
-
Email: [email protected].
FLEXIBLE MEETING SPACES IN CHARLOTTE, NC
Omni Charlotte Hotel elevates the standard meeting experience. Our eight, newly renovated meeting rooms in Charlotte, NC are available in flexible layouts that feature tasteful and timeless design to create a space that exactly suits your needs. Located in the nation’s second-largest financial center, it’s the perfect spot for local board meetings or offsite conferences and retreats. When not in session, your attendees can find plenty to inspire. They’ll enjoy stunning views from contemporary guest rooms and access to the adjoining Charlotte Athletic Center. The walkable Uptown district beyond is packed with dining, entertainment, and sports venues for team-building fun.
Spaces
Use the filters below to search for the perfect wedding venue, meeting room, or event space. Once you’ve found a space that’s right for you, add it to your RFP to get a quote for exactly what you’re interested in.
Filter Spaces
Filter Spaces
|
All Levels
|
Square Footage
|
Dimensions
|
Windows
|
Ceiling Height
|
Portable Walls
|
Theater
|
Classroom 18"
|
Banquet 66"
|
Reception
|
Hollow Square
|
Exhibits 8"x10"
|
|---|---|---|---|---|---|---|---|---|---|---|---|
| Floor 1 | |||||||||||
| 7,320 sq ft | 60' X 122' | NO | 16' | NO | 790 | 450 | 550 | 750 | - | 30 | |
| 5,820 sq ft | 60' X 97' | NO | 16' | YES | 638 | 360 | 430 | 650 | - | 20 | |
| 5,460 sq ft | 60' X 91' | NO | 16' | YES | 620 | 360 | 380 | 650 | - | 20 | |
| 3,480 sq ft | 60' X 58' | NO | 16' | YES | 375 | 231 | 250 | 380 | - | 15 | |
| 1,500 sq ft | 60' X 25' | NO | 16' | YES | 160 | 99 | 110 | 150 | 60 | 7 | |
| 1,980 sq ft | 60' X 33' | NO | 16' | YES | 200 | 120 | 150 | 200 | 66 | 7 | |
| 3,840 sq ft | 60' X 64' | NO | 16' | YES | 415 | 240 | 300 | 400 | - | 15 | |
| 1,980 sq ft | 60' X 33' | NO | 16' | YES | 200 | 120 | 150 | 200 | 66 | 7 | |
| 1,860 sq ft | 60' X 31' | NO | 16' | YES | 200 | 120 | 150 | 190 | 66 | 7 | |
| 620 sq ft | 31' X 20' | NO | 16' | YES | 60 | 30 | 40 | 60 | 30 | - | |
| 620 sq ft | 31' X 20' | NO | 16' | YES | 60 | 30 | 40 | 60 | 30 | - | |
| 620 sq ft | 31' X 20' | NO | 16' | YES | 60 | 30 | 40 | 60 | 30 | - | |
| 1,219 sq ft | 23' X 53' | NO | 10' | YES | 132 | 84 | 100 | 120 | 54 | - | |
| 736 sq ft | 23' X 32' | NO | 10' | YES | 78 | 42 | 60 | 70 | 36 | - | |
| 483 sq ft | 23' X 21' | NO | 10' | YES | 54 | 33 | 40 | 45 | 24 | - | |
| 2,974 sq ft | IRREGULAR | NO | 10' | NO | 200 | 75 | 190 | 300 | 54 | - | |
| 1,775 sq ft | IRREGULAR | YES | 10' | YES | 180 | 84 | 120 | 180 | - | 7 | |
| 1,000 sq ft | IRREGULAR | YES | 10' | YES | 110 | 63 | 80 | 100 | 42 | 5 | |
| 775 sq ft | IRREGULAR | YES | 10' | YES | 70 | 39 | 40 | 75 | 24 | 2 | |
| 540 sq ft | IRREGULAR | YES | 9' | NO | - | - | - | 15 | - | - | |
| Floor 1 | |||||||||||
| 128 sq ft | – | NO | 8' | NO | - | - | - | - | - | - | |
| Floor 2 | |||||||||||
| 700 sq ft | IRREGULAR | YES | 9' | NO | - | - | - | 20 | - | - | |
| Floor 15 | |||||||||||
| 210 sq ft | 27' X 16' | NO | 8' | NO | - | - | - | 20 | - | - | |
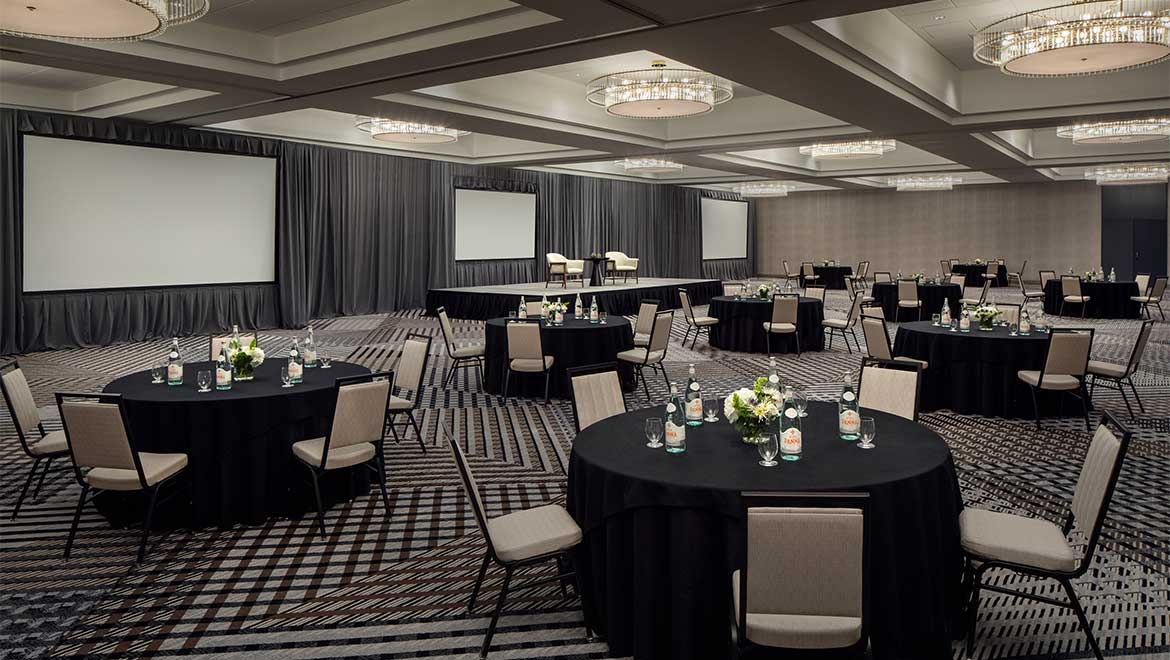
Room Capacities
- Theater 790
- Classroom 18" 450
- Banquet 66" 550
- Reception 750
- Exhibits 8"x10" 30
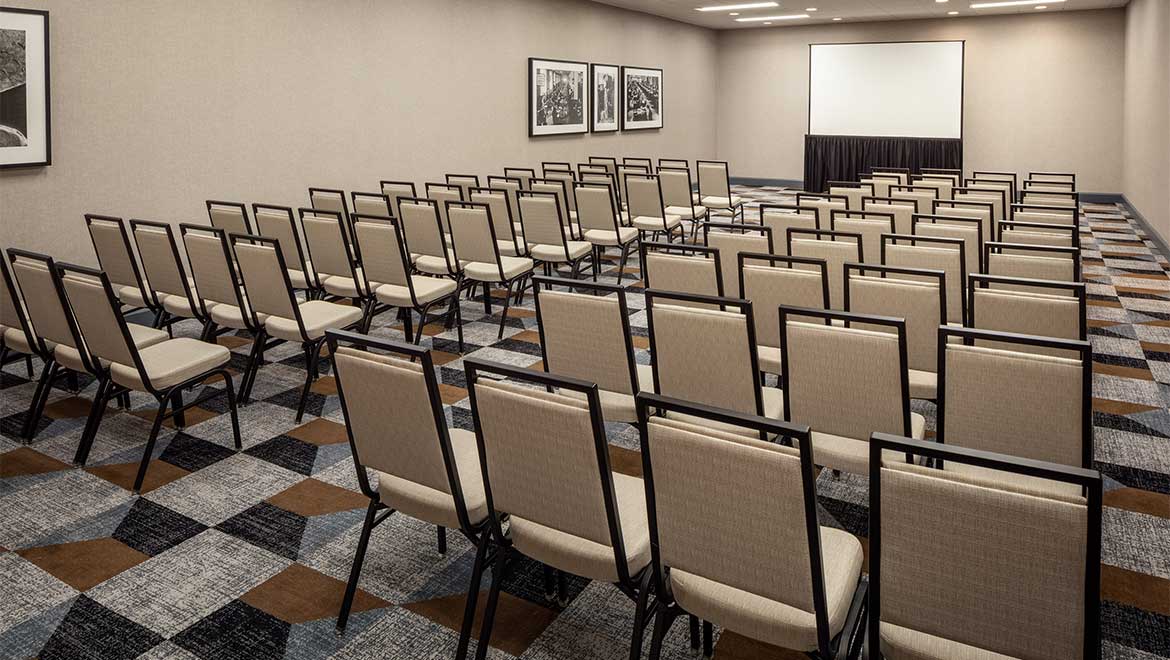
Room Capacities
- Theater 132
- Classroom 18" 84
- Banquet 66" 100
- Reception 120
- Hollow Square 54
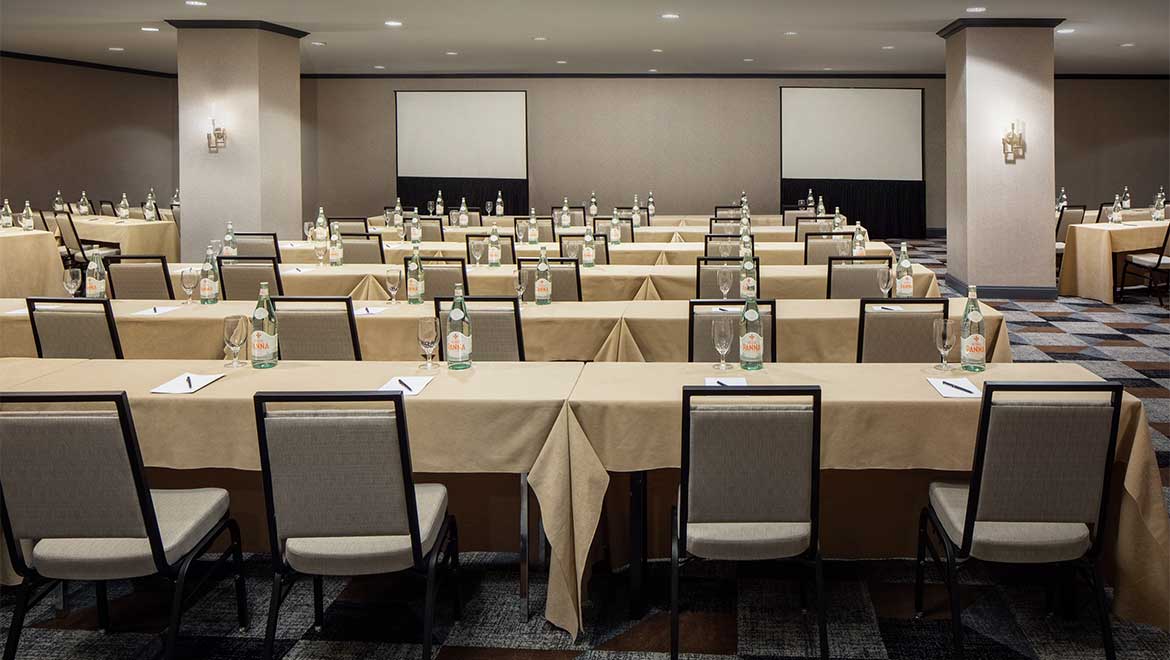
Room Capacities
- Theater 200
- Classroom 18" 75
- Banquet 66" 190
- Reception 300
- Hollow Square 54
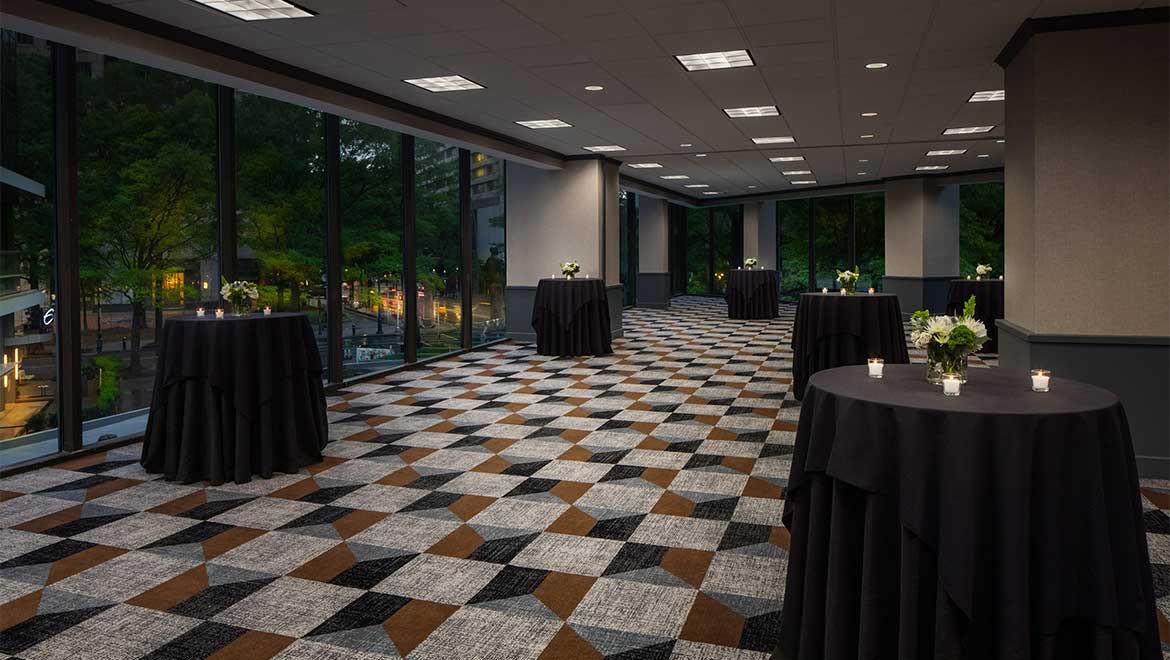
Room Capacities
- Theater 180
- Classroom 18" 84
- Banquet 66" 120
- Reception 180
- Exhibits 8"x10" 7
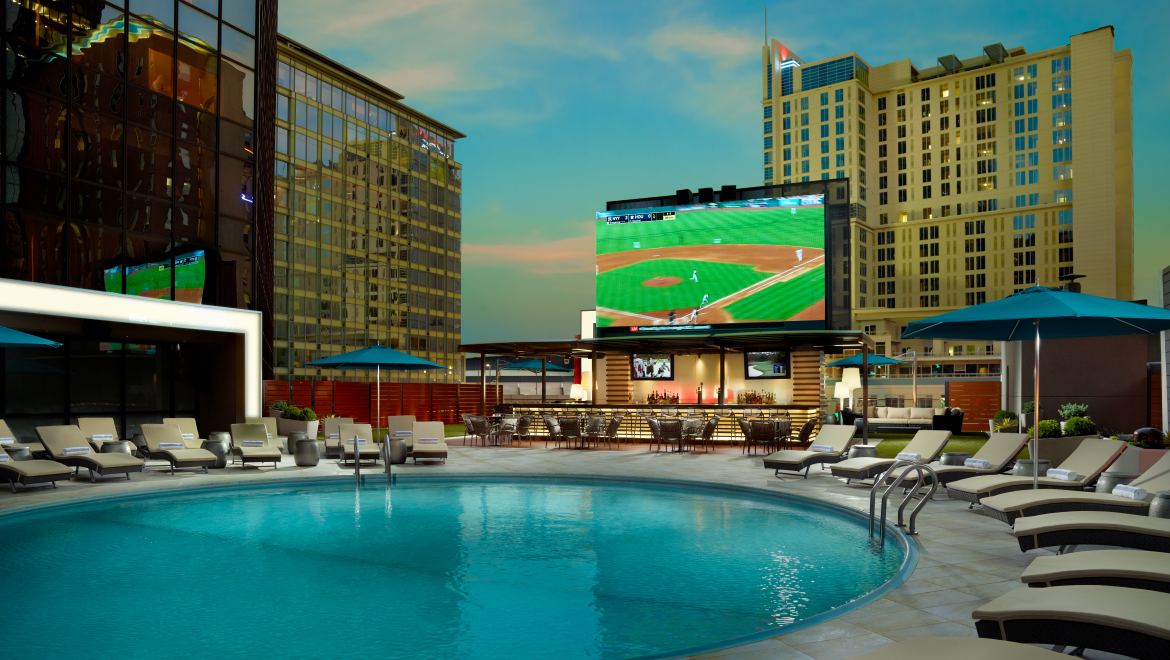
Room Capacities
- Reception 15

Room Capacities
- Theater 638
- Classroom 18" 360
- Banquet 66" 430
- Reception 650
- Exhibits 8"x10" 20

Room Capacities
- Theater 620
- Classroom 18" 360
- Banquet 66" 380
- Reception 650
- Exhibits 8"x10" 20

Room Capacities
- Theater 375
- Classroom 18" 231
- Banquet 66" 250
- Reception 380
- Exhibits 8"x10" 15

Room Capacities
- Theater 160
- Classroom 18" 99
- Banquet 66" 110
- Reception 150
- Hollow Square 60
- Exhibits 8"x10" 7

Room Capacities
- Theater 200
- Classroom 18" 120
- Banquet 66" 150
- Reception 200
- Hollow Square 66
- Exhibits 8"x10" 7

Room Capacities
- Theater 415
- Classroom 18" 240
- Banquet 66" 300
- Reception 400
- Exhibits 8"x10" 15

Room Capacities
- Theater 200
- Classroom 18" 120
- Banquet 66" 150
- Reception 200
- Hollow Square 66
- Exhibits 8"x10" 7

Room Capacities
- Theater 200
- Classroom 18" 120
- Banquet 66" 150
- Reception 190
- Hollow Square 66
- Exhibits 8"x10" 7

Room Capacities
- Theater 60
- Classroom 18" 30
- Banquet 66" 40
- Reception 60
- Hollow Square 30

Room Capacities
- Theater 60
- Classroom 18" 30
- Banquet 66" 40
- Reception 60
- Hollow Square 30

Room Capacities
- Theater 60
- Classroom 18" 30
- Banquet 66" 40
- Reception 60
- Hollow Square 30

Room Capacities
- Theater 78
- Classroom 18" 42
- Banquet 66" 60
- Reception 70
- Hollow Square 36

Room Capacities
- Theater 54
- Classroom 18" 33
- Banquet 66" 40
- Reception 45
- Hollow Square 24

Room Capacities
- Theater 110
- Classroom 18" 63
- Banquet 66" 80
- Reception 100
- Hollow Square 42
- Exhibits 8"x10" 5

Room Capacities
- Theater 70
- Classroom 18" 39
- Banquet 66" 40
- Reception 75
- Hollow Square 24
- Exhibits 8"x10" 2

Room Capacities

Room Capacities
- Reception 20

Room Capacities
- Reception 20
Services
Business Services
- Wi-Fi
- Copy Service
- Fax Service
- Overnight delivery/pickup
- Post/parcel
- Translator
Meetings Services
- AV Technician & Operators
- Copy Service
- Security Guard
- Video Conference
Meeting Equipment
- AV Equipment
- LCD Projector
- Mic
- Overhead projector
- TV
Event Management
- Unique, complimentary reservation link for your guests to reserve their rooms
- Rooming list reports showing which of your guests have reserved rooms and when they plan to arrive
- Mobile check-in
Catering
- Breakfast
- Afternoon Break
- Coffee Break
- Dinner
- Lunch
- Reception
Meetings Technology
- Projection & Displays
- Audio Packages
- Hybrid Meetings
- Scenic Elements
- Staging
WHAT OUR GUESTS HAD TO SAY
This was the first time I have been able to work with the Omni Hotel for our meetings. It indeed was an excellent experience. I found the Omni Family very congenial, helpful and willing to go the extra mile! I will indeed not hesitate to use the Omni again! Thank you for a successful meeting and making my job so easy!
This was a most pleasant and enjoyable experience. ALL of the staff we encountered had one thing on their minds: providing outstanding service and ensuring that we were well care for.
I can't speak highly enough of the folks who worked with us throughout this conference! They anticipated my needs & went above & beyond to help me.
Nearby Attractions
Omni Charlotte Hotel is here to help you make the most of your trip to our area. Whether it’s your first time in North Carolina or you’re a frequent Charlotte visitor, there’s always more to explore. Located in downtown, we provide a convenient and central location to access the best of the city.
Catering
Savor the Experience
Enjoy fresh-made options for every meal and every event. Our team of culinary and event professionals can create the perfect menu for your guests.
Meetings FAQ
Omni Charlotte Hotel is located near the following airports:
- About 8 miles from Charlotte Douglas International Airport (approximately 15 minutes).
- Please call our Sales Department at 704-377-0400.
- The largest ballroom is our Grand Ballroom and is 7,340 sq ft in size.
The Omni Safe & Clean initiative follows the guidelines set forth by the Centers for Disease Control and Prevention (CDC) and each individual Omni location will adhere to local and/or federal mandates. Associates conduct daily health screening, including temperature checks; Frequent sanitation of all associate common areas; Thorough re-training on proper hygiene and best practices; Personal Protective Equipment (PPE).
Contact Us
Let’s start the planning process! Contact us for more information or to schedule an appointment.
Group Sales: (704) 377-0400
Email: [email protected].
Submit RFP




































