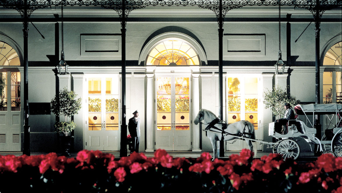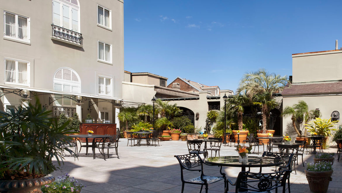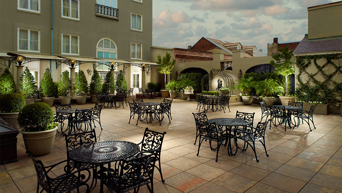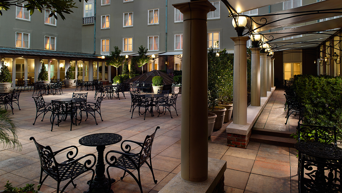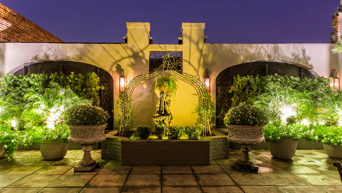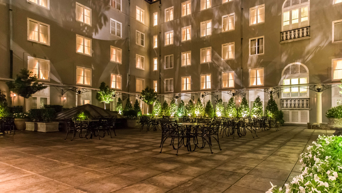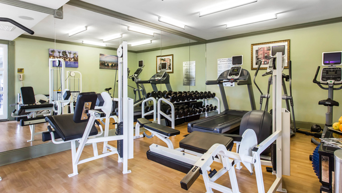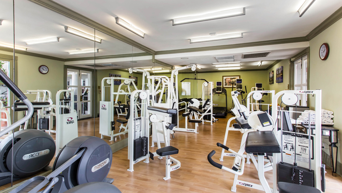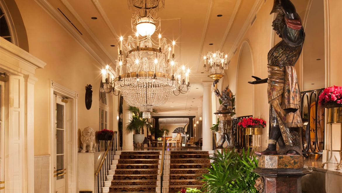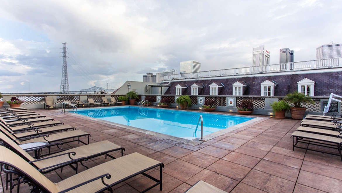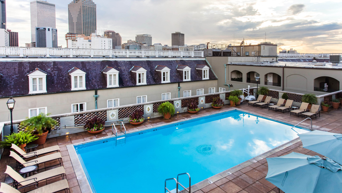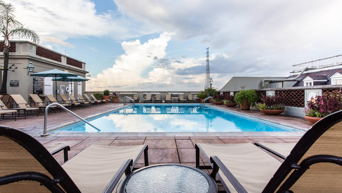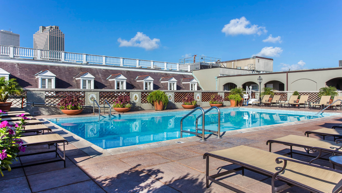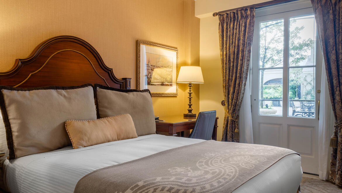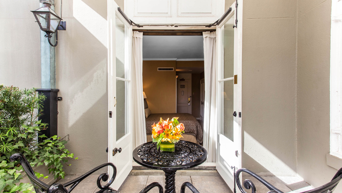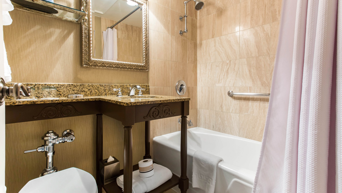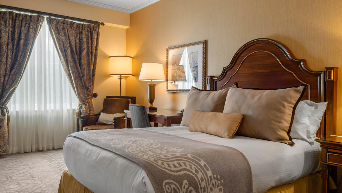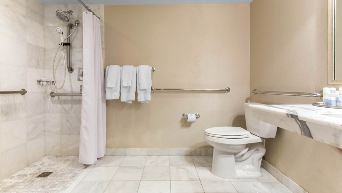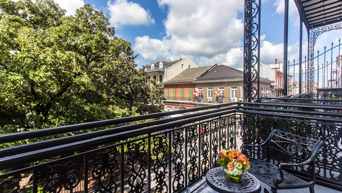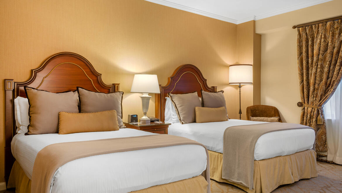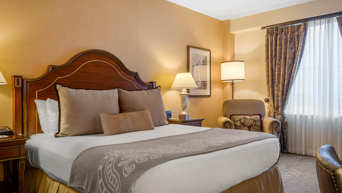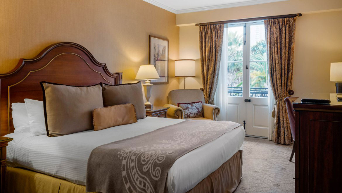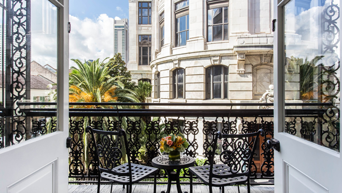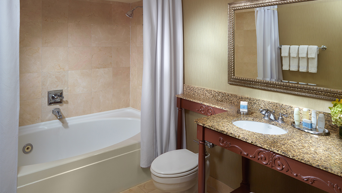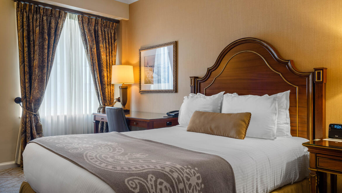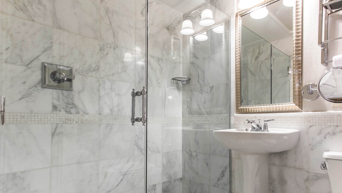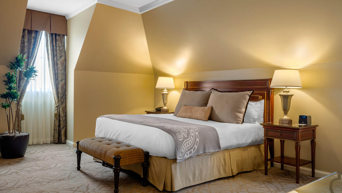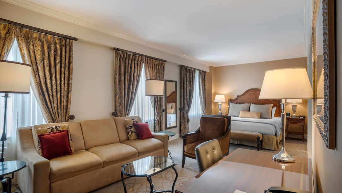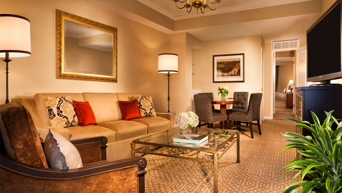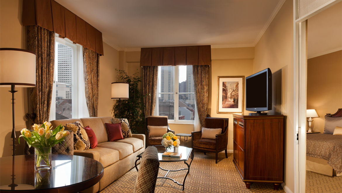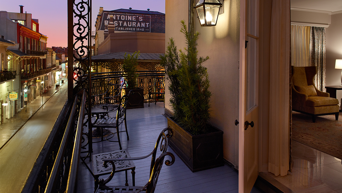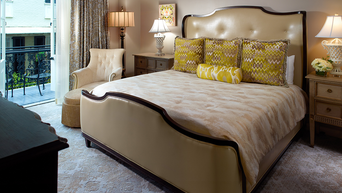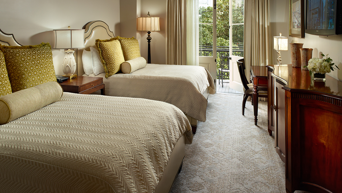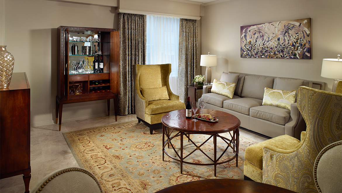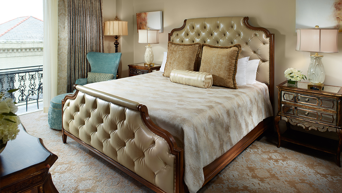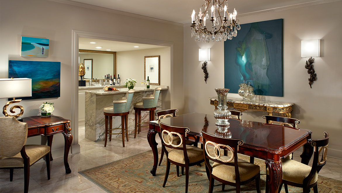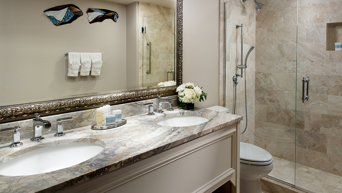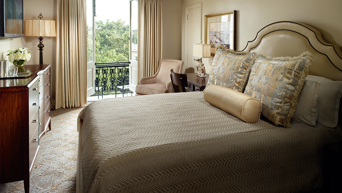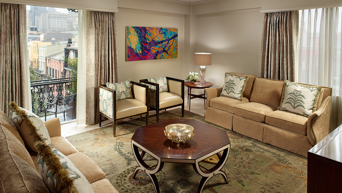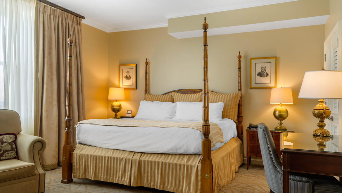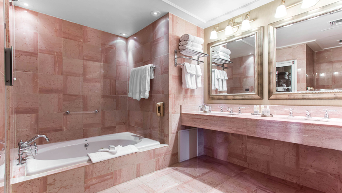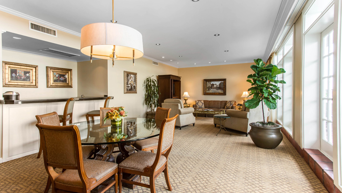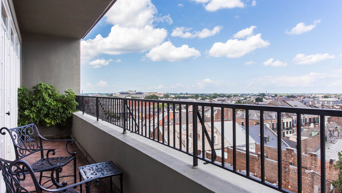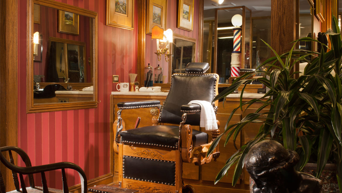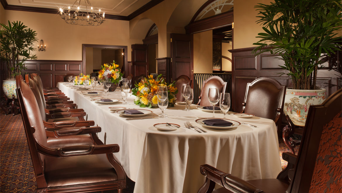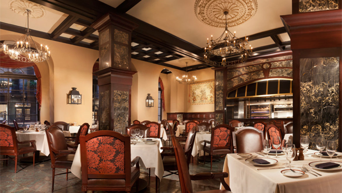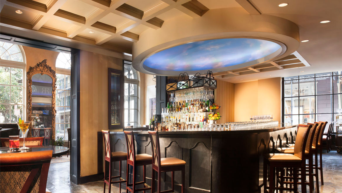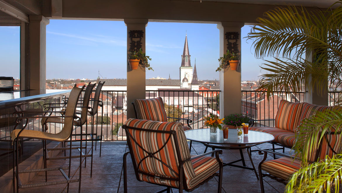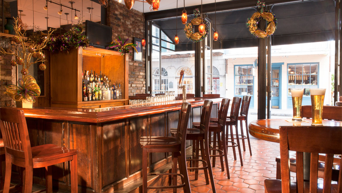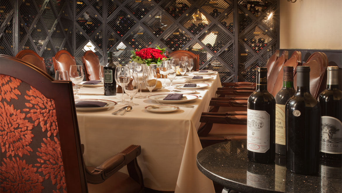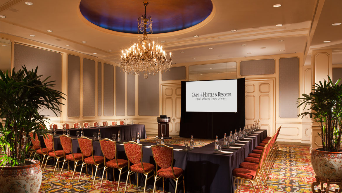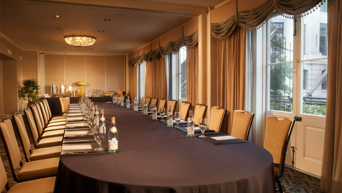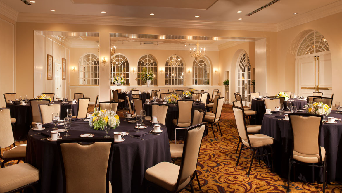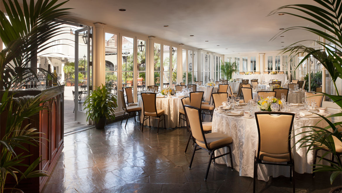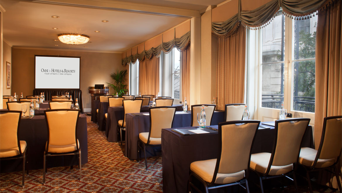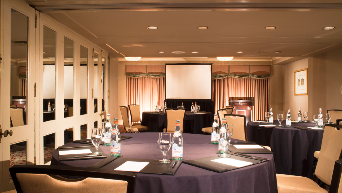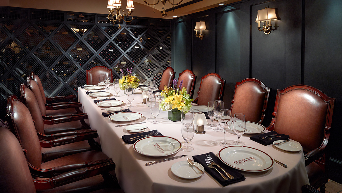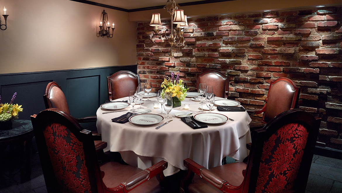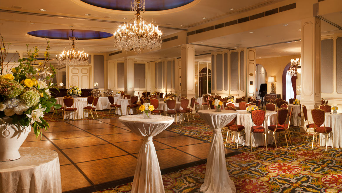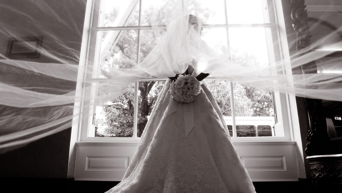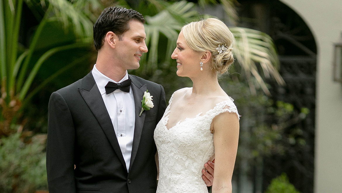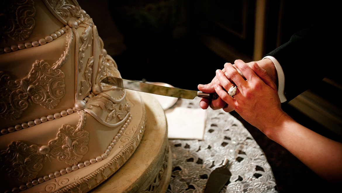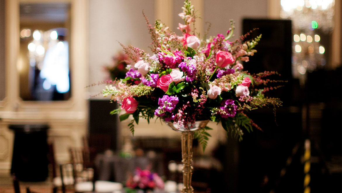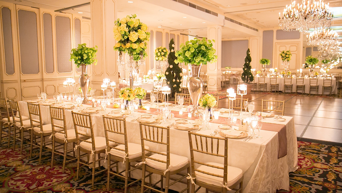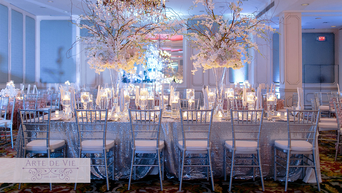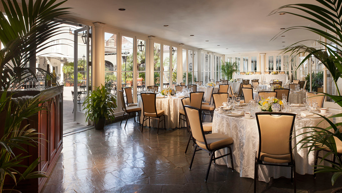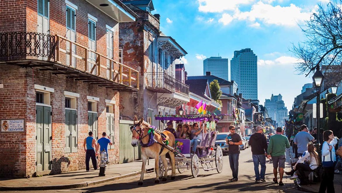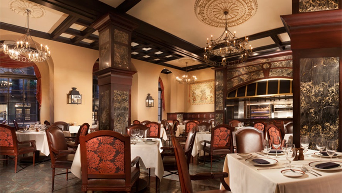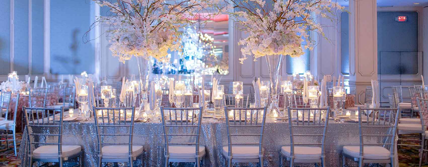
Omni Royal Orleans Weddings
-
Hotel: (504) 529-5333
-
Email: MSYROY.leads@omnihotels.com
A NEW ORLEANS WEDDING FROM FIRST KISS TO SECOND LINE
The easy elegance of Omni Royal Orleans creates a romantic backdrop for your New Orleans wedding. Hold an intimate ceremony in our lush, tropical courtyard. Then move into the adjoining Royal Garden Terrace for an indoor or outdoor reception. Or say your vows nearby and follow the music of a traditional second line to a reception in our refined Grand Salon. Your guests will be thrilled to discover the upbeat jazz, soulful food and endless energy of the Big Easy. Create a romantic getaway they’ll never forget at Omni Royal Orleans.
Spaces
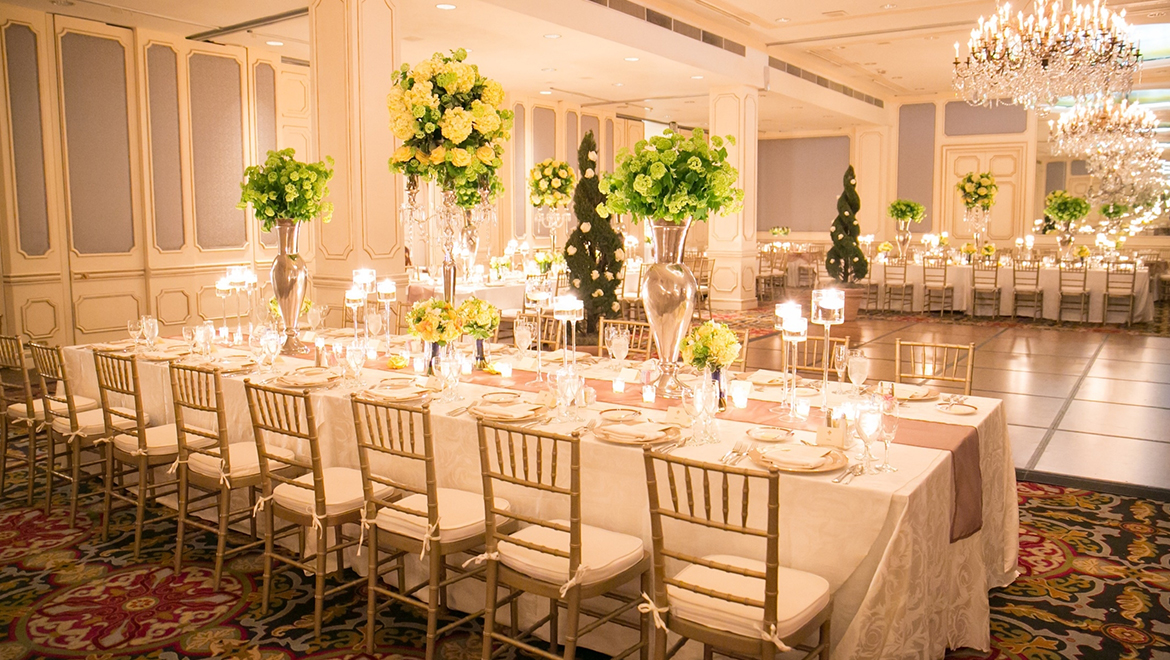
GRAND SALON
The elegant Grand Salon Complex offers 6,868 square feet of function space and divides into three salons, opening into the Josephine Bonaparte Foyer, which also serves as the perfect spot for cocktails. Accommodates 200 – 400 guests for a reception-style event and 100 – 230 guests for a seated dinner.
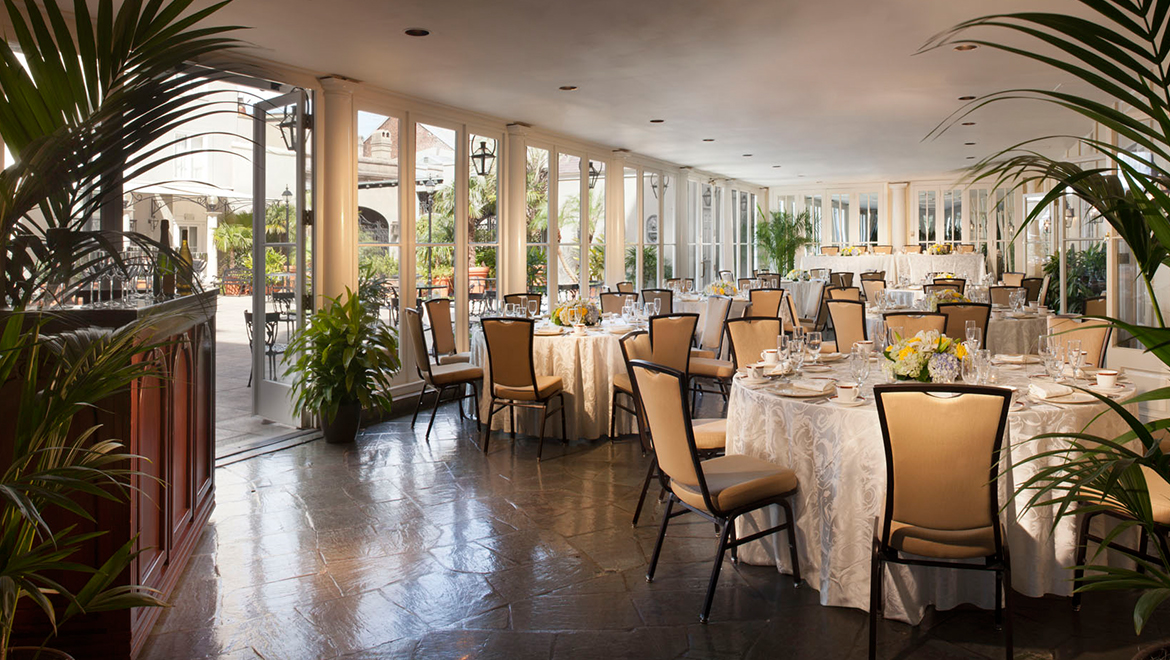
ROYAL GARDEN TERRACE
The Royal Garden Terrace Complex and Courtyard is 2,500 square feet of climate controlled space with a glass wall the entire length of the room which opens onto a lush tropical courtyard. This space is perfect for a romantic wedding. Accommodates 50 – 250 guests for a reception-style event and 50 – 90 guests for a seated dinner.
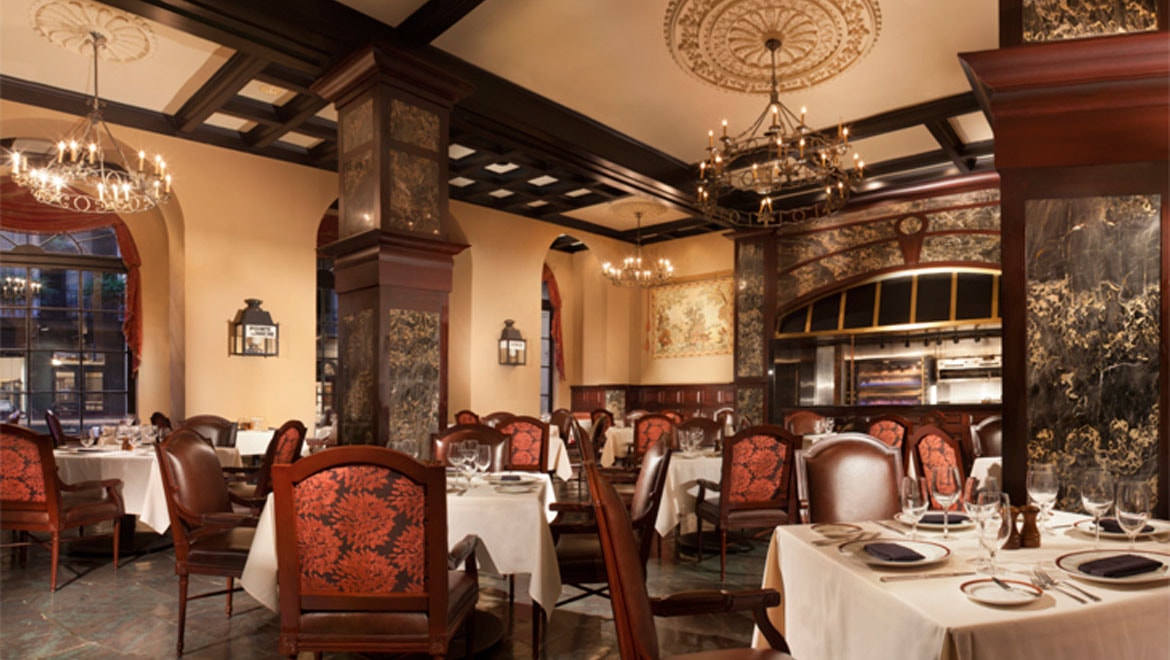
RIB ROOM
The Rib Room has four private dining rooms that are perfect for a rehearsal dinner or bridal luncheon, including the Escoffier Room, Wine Cellar, Pipkin Room and Round Table Room. Over the years, these hideaways of the Rib Room have been host to many important political and business meetings. In the mid 1960s, legend has it that local entrepreneurs first conceived the Jazz and Heritage Festival and laid the groundwork for the development of the Louisiana Superdome.

The elegant Grand Salon Complex offers 6,868 square feet of function space and divides into three salons, opening into the Josephine Bonaparte Foyer, which also serves as the perfect spot for cocktails. Accommodates 200 – 400 guests for a reception-style event and 100 – 230 guests for a seated dinner.
Room Capacities
- Reception 525

The Royal Garden Terrace Complex and Courtyard is 2,500 square feet of climate controlled space with a glass wall the entire length of the room which opens onto a lush tropical courtyard. This space is perfect for a romantic wedding. Accommodates 50 – 250 guests for a reception-style event and 50 – 90 guests for a seated dinner.
Room Capacities
- Reception 250
- Banquet 60" 180
- Banquet 72" 216

The Rib Room has four private dining rooms that are perfect for a rehearsal dinner or bridal luncheon, including the Escoffier Room, Wine Cellar, Pipkin Room and Round Table Room. Over the years, these hideaways of the Rib Room have been host to many important political and business meetings. In the mid 1960s, legend has it that local entrepreneurs first conceived the Jazz and Heritage Festival and laid the groundwork for the development of the Louisiana Superdome.
Room Capacities
Services
Catering
- Breakfast
- Afternoon Break
- Coffee Break
- Dinner
- Lunch
- Reception
Wedding Equipment
- AV Equipment
- LCD Projector
- Microphone
- Overhead projector
Event Management
- Unique, complimentary Reservation Link for your guests to reserve their rooms
- Rooming list reports showing which of your guests have reserved rooms and when they plan to arrive
- Mobile Check-In
Weddings Technology
- Audio Packages
- Atmospheric Lighting
- Monogram Gobos
- Slideshow Packages
- Scenic Elements
Nearby Attractions
Whether you're interested in dining, shopping or sightseeing, Omni Royal Orleans has compiled a list of some of our favorite things to do near us.
Weddings FAQ
Our dedicated staff is here to assist you in planning your event and partnering with you to ensure a successful event. In addition, we do have an in-house audio visual company on property to assist with those needs.
You can submit a Request for Proposal at https://www.omnihotels.com/hotels/new-orleans-royal-orleans/weddings/rfp or call the Sales Office at 504-529-7010
They can reserve guest rooms via a Webpage customized for your wedding or by your attendees calling reservations at 800-THE-OMNI.
We require 3 deposits of 25% of your estimated total cost for your event. The first payment is due with the signed contract and the last payment being full pre-payment is due 30 days prior to wedding day.
Due to quality assurance, no outside food and beverage is allowed. All catering events food and beverage must be provided by the hotel.
The Omni Safe & Clean initiative follows the guidelines set forth by the Centers for Disease Control and Prevention (CDC) and each individual Omni location will adhere to local and/or federal mandates. Associates conduct daily health screening, including temperature checks; Frequent sanitation of all associate common areas; Thorough re-training on proper hygiene and best practices; Personal Protective Equipment (PPE).
Contact Us
Let’s start the planning process! Contact us for more information or to schedule an appointment.
Group Sales: (504) 529-5333
Email: MSYROY.leads@omnihotels.com
Submit RFP