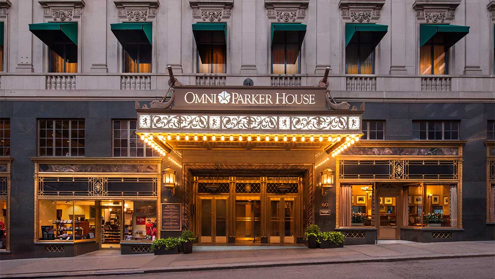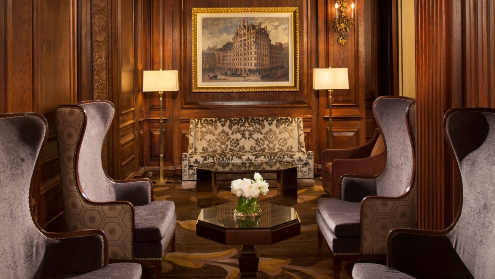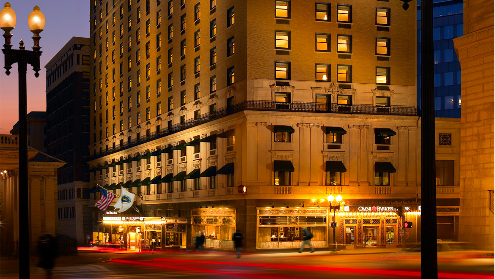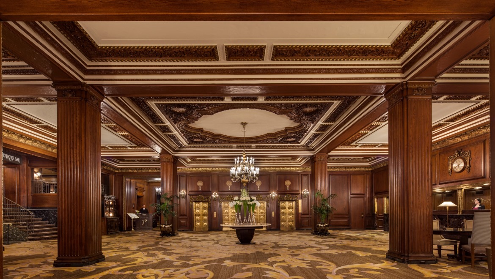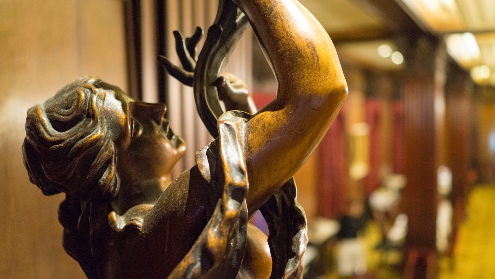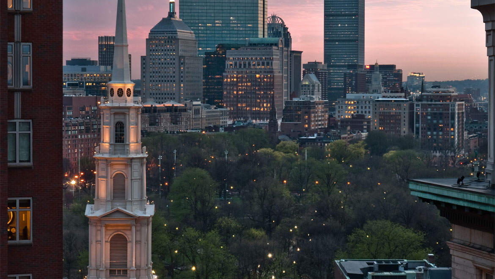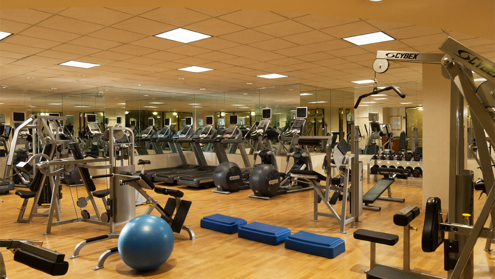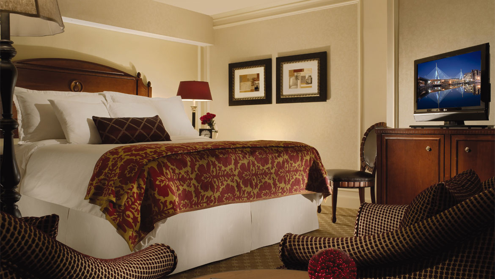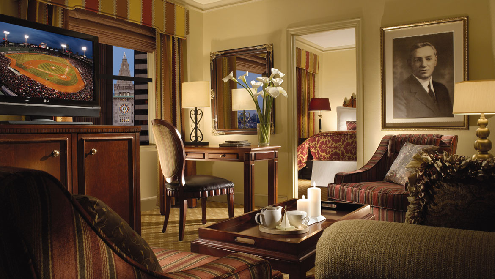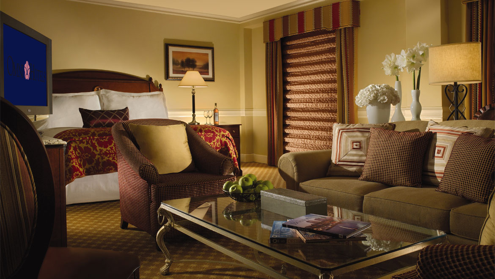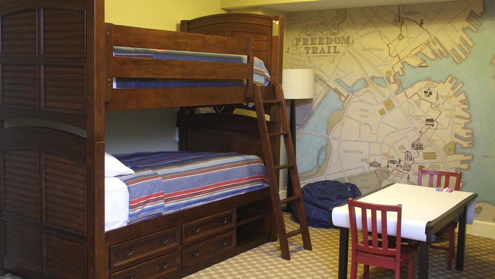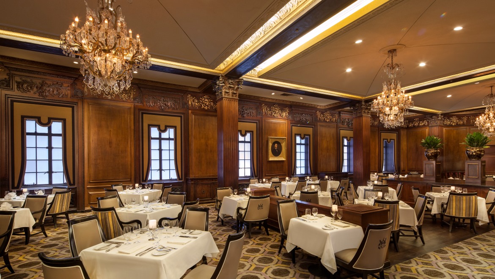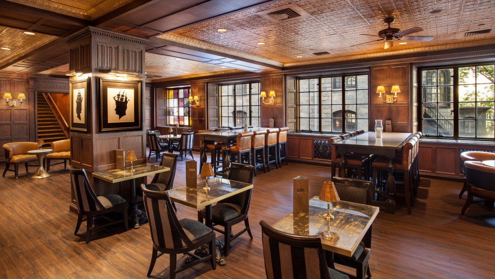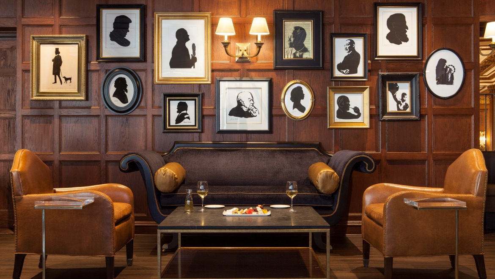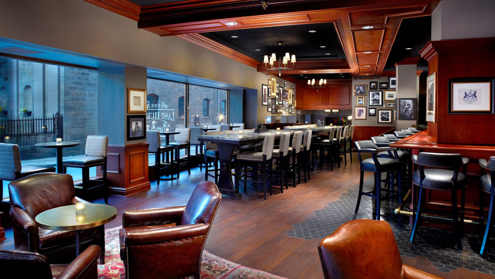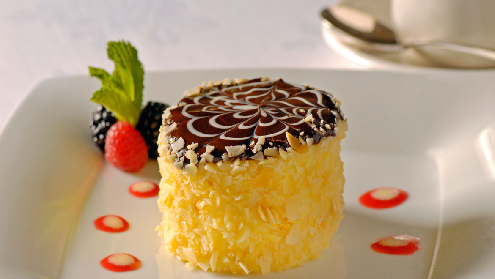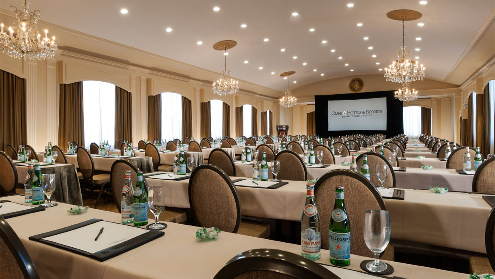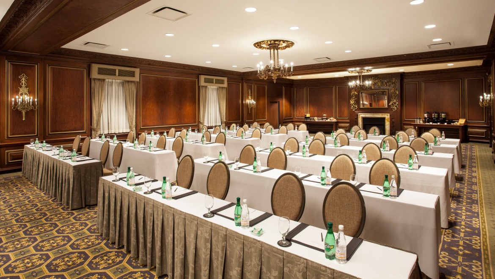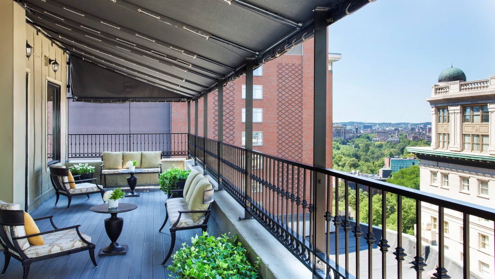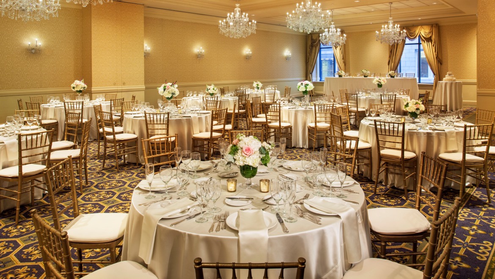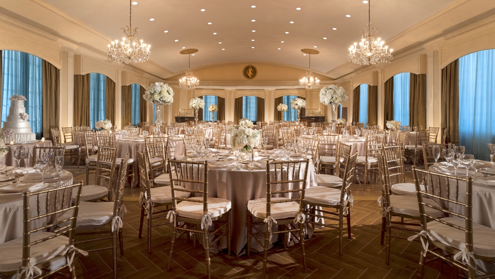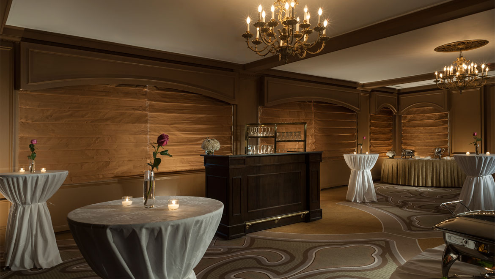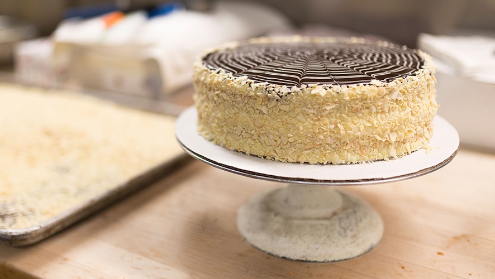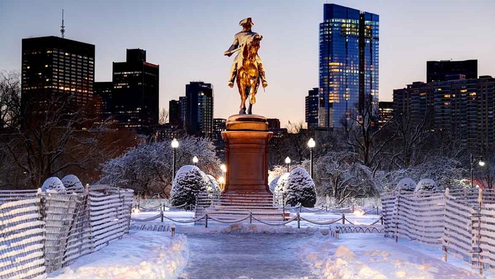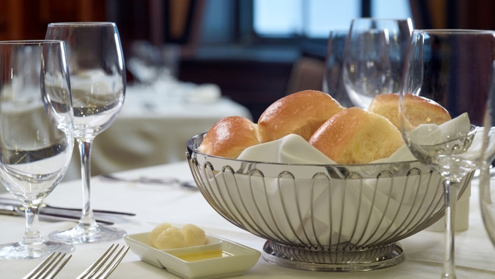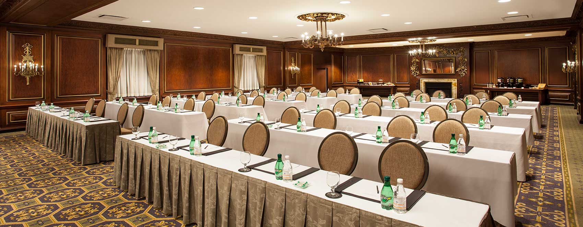
Omni Parker House Meetings
-
Hotel: (617) 227-8600
-
Email: BOSPARleads@omnihotels.com
Flexible Boston meeting spaces
As the longest continuously operating hotel in America, Omni Parker House has hosted leading figures of the arts, politics and business since 1855. Join their ranks with a meeting or event at our downtown Boston hotel. Omni Parker House offers 18 ballrooms and meeting spaces, totaling 23,000 square feet. The crown jewel is the 3,513-square-foot Rooftop Ballroom with spectacular views of the city skyline. Located on Boston’s historic Freedom Trail, your guests can visit the sites where the American Revolution began. Or plan a group outing to Fenway Park, just a short ride away on the T.
Spaces
Use the filters below to search for the perfect wedding venue, meeting room, or event space. Once you’ve found a space that’s right for you, add it to your RFP to get a quote for exactly what you’re interested in.
Filter Spaces
Filter Spaces
|
All Levels
|
Square Footage
|
Dimensions
|
Windows
|
Ceiling Height
|
Portable Walls
|
Theater
|
Classroom 18"
|
Classroom 30"
|
Banquet 60"
|
Banquet 72"
|
Reception
|
U-Shape
|
Hollow Square
|
Exhibit 8'x10'
|
Exhibit Tables
|
|---|---|---|---|---|---|---|---|---|---|---|---|---|---|---|---|
| ROOFTOP | |||||||||||||||
| 3,513 sq ft | 91' x 38'6" | NO | 15' | NO | 400 | 225 | 140 | 256 | 320 | 400 | - | - | 15 | 36 | |
| 972 sq ft | 43' x 22'6" | NO | 10' | NO | 80 | 42 | 28 | 72 | 80 | 100 | 30 | 32 | 6 | 10 | |
| 585 sq ft | 28' x 20'9" | NO | 10' | NO | - | - | - | - | - | - | - | - | - | - | |
| MEZZANINE | |||||||||||||||
| 2,160 sq ft | 60' x 36' | NO | 13'2" | YES | 200 | 108 | 80 | 128 | 180 | 232 | 50 | 54 | 8 | 20 | |
| 792 sq ft | 22' x 36' | NO | 13'2" | YES | 55 | 30 | 20 | 48 | 60 | 50 | 24 | 26 | 4 | 8 | |
| 1,368 sq ft | 38' x 36' | NO | 13'2" | YES | 90 | 48 | 32 | 80 | 100 | 100 | 30 | 32 | 6 | 12 | |
| 1,612 sq ft | 52' x 31' | YES | 9'4" | NO | - | - | - | - | - | 174 | - | - | - | 8 | |
| 1,980 sq ft | 60' x 33' | NO | 10'10" | NO | 200 | 108 | 80 | 120 | 160 | 211 | 50 | 54 | 9 | 20 | |
| 1,344 sq ft | 56' x 24' | YES | 10'10" | NO | 80 | 54 | 36 | 96 | 120 | 140 | 30 | 34 | 8 | 14 | |
| 703 sq ft | 37' x 19' | YES | 9'6” | NO | 55 | 30 | 20 | 48 | 60 | 60 | 28 | 30 | - | - | |
| 608 sq ft | 38' x 16' | YES | 9'6" | NO | 36 | 24 | 16 | 32 | 40 | 40 | 18 | 22 | - | - | |
| 538 sq ft | 24' x 21' | YES | 9' | NO | 40 | 18 | 14 | 32 | 40 | 40 | 14 | 16 | - | - | |
| 480 sq ft | 20' x 24' | YES | 10'10" | YES | 40 | 18 | 14 | 32 | 40 | 40 | 14 | 16 | - | - | |
| 480 sq ft | 20' x 24' | YES | 10'10" | YES | 40 | 18 | 14 | 32 | 40 | 40 | 14 | 16 | - | - | |
| 480 sq ft | 20' x 24' | YES | 10'10" | YES | 40 | 18 | 14 | 32 | 40 | 40 | 14 | 16 | - | - | |
| 480 sq ft | 20' x 24' | YES | 10'10" | YES | 40 | 18 | 14 | 32 | 40 | 40 | 14 | 16 | - | - | |
| 425 sq ft | 17' x 25' | YES | 10'10" | NO | 20 | 12 | 8 | 24 | 30 | 20 | 14 | 16 | - | - | |
| 352 sq ft | 16' x 22' | YES | 9'9" | NO | 20 | 9 | 6 | 16 | 20 | 15 | 14 | 16 | - | - | |
| 336 sq ft | 14' x 24' | YES | 10'10” | NO | 20 | 9 | 6 | 16 | 20 | 15 | 14 | 16 | - | - | |
| LOBBY LEVEL | |||||||||||||||
| 2,040 sq ft | 60' x 34' | YES | 14' | NO | 200 | 100 | 80 | 128 | 160 | 225 | 50 | 54 | 7 | 20 | |
| 1,161 sq ft | 43' x 27' | YES | 9' | NO | - | - | - | - | - | 90 | - | - | - | - | |
| SUITE LEVEL | |||||||||||||||
| 624 sq ft | 39' x 16' | YES | 8'10" | NO | - | - | - | - | - | - | - | - | - | - | |
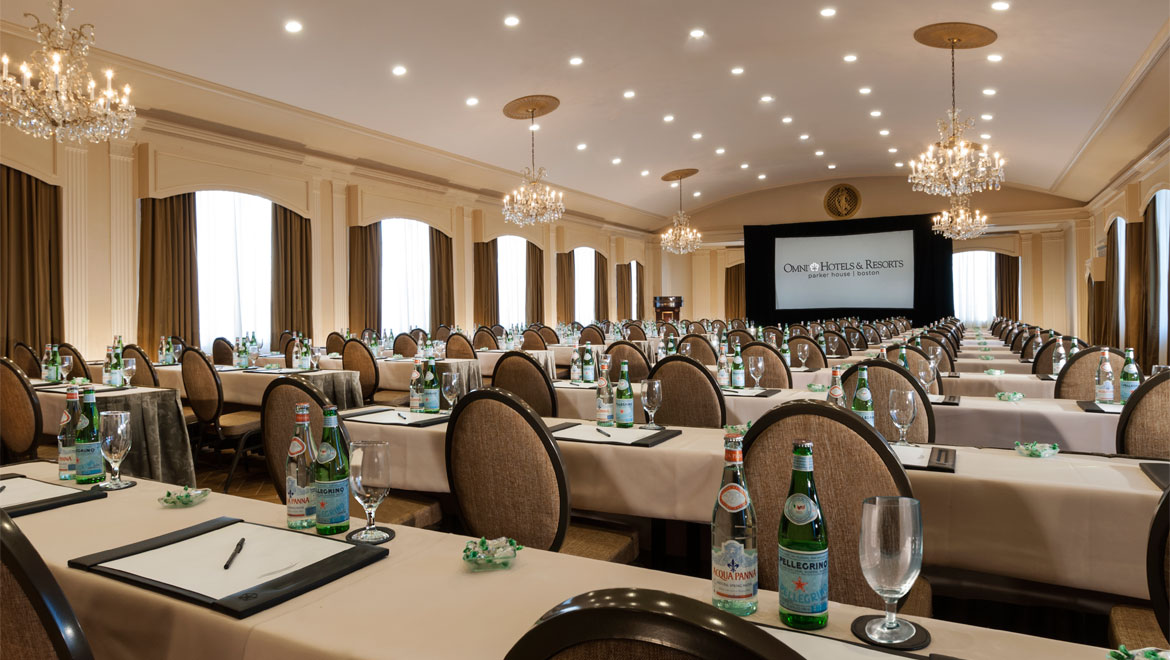
Room Capacities
- Theater 400
- Classroom 18" 225
- Classroom 30" 140
- Banquet 60" 256
- Banquet 72" 320
- Reception 400
- Exhibit 8'x10' 15
- Exhibit Tables 36
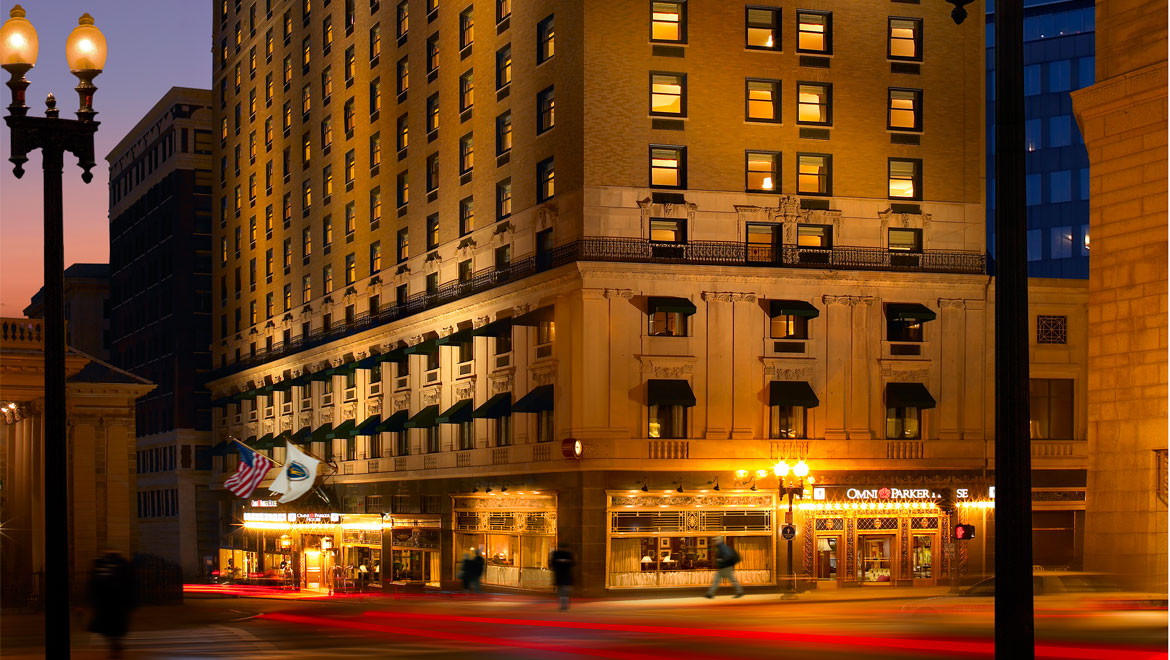
Room Capacities
- Theater 80
- Classroom 18" 42
- Classroom 30" 28
- Banquet 60" 72
- Banquet 72" 80
- Reception 100
- U-Shape 30
- Hollow Square 32
- Exhibit 8'x10' 6
- Exhibit Tables 10

Room Capacities

Room Capacities
- Theater 200
- Classroom 18" 108
- Classroom 30" 80
- Banquet 60" 128
- Banquet 72" 180
- Reception 232
- U-Shape 50
- Hollow Square 54
- Exhibit 8'x10' 8
- Exhibit Tables 20

Room Capacities
- Theater 55
- Classroom 18" 30
- Classroom 30" 20
- Banquet 60" 48
- Banquet 72" 60
- Reception 50
- U-Shape 24
- Hollow Square 26
- Exhibit 8'x10' 4
- Exhibit Tables 8

Room Capacities
- Theater 90
- Classroom 18" 48
- Classroom 30" 32
- Banquet 60" 80
- Banquet 72" 100
- Reception 100
- U-Shape 30
- Hollow Square 32
- Exhibit 8'x10' 6
- Exhibit Tables 12

Room Capacities
- Reception 174
- Exhibit Tables 8

Room Capacities
- Theater 200
- Classroom 18" 108
- Classroom 30" 80
- Banquet 60" 120
- Banquet 72" 160
- Reception 211
- U-Shape 50
- Hollow Square 54
- Exhibit 8'x10' 9
- Exhibit Tables 20

Room Capacities
- Theater 80
- Classroom 18" 54
- Classroom 30" 36
- Banquet 60" 96
- Banquet 72" 120
- Reception 140
- U-Shape 30
- Hollow Square 34
- Exhibit 8'x10' 8
- Exhibit Tables 14

Room Capacities
- Theater 55
- Classroom 18" 30
- Classroom 30" 20
- Banquet 60" 48
- Banquet 72" 60
- Reception 60
- U-Shape 28
- Hollow Square 30

Room Capacities
- Theater 36
- Classroom 18" 24
- Classroom 30" 16
- Banquet 60" 32
- Banquet 72" 40
- Reception 40
- U-Shape 18
- Hollow Square 22

Room Capacities
- Theater 40
- Classroom 18" 18
- Classroom 30" 14
- Banquet 60" 32
- Banquet 72" 40
- Reception 40
- U-Shape 14
- Hollow Square 16

Room Capacities
- Theater 40
- Classroom 18" 18
- Classroom 30" 14
- Banquet 60" 32
- Banquet 72" 40
- Reception 40
- U-Shape 14
- Hollow Square 16

Room Capacities
- Theater 40
- Classroom 18" 18
- Classroom 30" 14
- Banquet 60" 32
- Banquet 72" 40
- Reception 40
- U-Shape 14
- Hollow Square 16

Room Capacities
- Theater 40
- Classroom 18" 18
- Classroom 30" 14
- Banquet 60" 32
- Banquet 72" 40
- Reception 40
- U-Shape 14
- Hollow Square 16

Room Capacities
- Theater 40
- Classroom 18" 18
- Classroom 30" 14
- Banquet 60" 32
- Banquet 72" 40
- Reception 40
- U-Shape 14
- Hollow Square 16

Room Capacities
- Theater 20
- Classroom 18" 12
- Classroom 30" 8
- Banquet 60" 24
- Banquet 72" 30
- Reception 20
- U-Shape 14
- Hollow Square 16

Room Capacities
- Theater 20
- Classroom 18" 9
- Classroom 30" 6
- Banquet 60" 16
- Banquet 72" 20
- Reception 15
- U-Shape 14
- Hollow Square 16

Room Capacities
- Theater 20
- Classroom 18" 9
- Classroom 30" 6
- Banquet 60" 16
- Banquet 72" 20
- Reception 15
- U-Shape 14
- Hollow Square 16

Room Capacities
- Theater 200
- Classroom 18" 100
- Classroom 30" 80
- Banquet 60" 128
- Banquet 72" 160
- Reception 225
- U-Shape 50
- Hollow Square 54
- Exhibit 8'x10' 7
- Exhibit Tables 20

Room Capacities
- Reception 90

Room Capacities
Services
Business Services
- Wi-Fi
- Copy Service
- Fax Service
- Overnight delivery/pickup
- Post/parcel
- Translator
Meetings Services
- AV Technician & Operators
- Copy Service
- Decorator
- Security Guard
- Video Conference
Meeting Equipment
- AV Equipment
- LCD Projector
- Mic
- Overhead projector
- TV
Event Management
- Unique, complimentary Reservation Link for your guests to reserve their rooms
- Rooming list reports showing which of your guests have reserved rooms and when they plan to arrive
- Mobile Check-In
Catering
- Breakfast
- Afternoon Break
- Coffee Break
- Dinner
- Lunch
- Reception
Meetings Technology
- Projection & Displays
- Audio Packages
- Hybrid Meetings
- Scenic Elements
- Staging
WHAT OUR GUESTS HAD TO SAY
Beautiful room, friendly staff, relaxing atmosphere with a nice lobby where you can sit and relax. Good location. I was here on business and it was perfect for meetings.
Nearby Attractions
With our central location, it’s easy for history lovers to access the Freedom Trail, for families to visit the New England Aquarium and for shoppers to stroll down Newbury Street. Enjoy everything Boston has to offer with our central location by the Boston Common.
Catering
Our culinary team offers guests a superb culinary experience and exceptional personal service with fresh, locally sourced ingredients.
Savor the Experience
Our award-winning restaurant is the birthplace of the Boston Cream Pie, Parker House Rolls and Boston Scrod. Create the perfect menu to accompany your agenda.
Meetings FAQ
- The Omni Boston Parker House Hotel is located 4.2 miles from Logan International Airport.
- Omni Boston Parker House Hotel can host 400 attendees in a theater style meeting.
- Based on social distancing guidelines: 46 person meeting theater style, 36 person meeting classroom style.
- Guests may book rooms through customized group landing page for individual bookings, or through rooming list submitted by meeting planner.
- The largest ballroom at Omni Boston Parker House is Rooftop Ballroom with 3,500 sq ft of meeting space..
The Omni Safe & Clean initiative follows the guidelines set forth by the Centers for Disease Control and Prevention (CDC) and each individual Omni location will adhere to local and/or federal mandates. Associates conduct daily health screening, including temperature checks, frequent sanitation of all associate common areas, thorough re-training on proper hygiene and best practices, Personal Protective Equipment (PPE).
Contact Us
Let’s start the planning process! Contact us for more information or to schedule an appointment.
Group Sales: (617) 227-8600
Email: BOSPARleads@omnihotels.com
Submit RFP