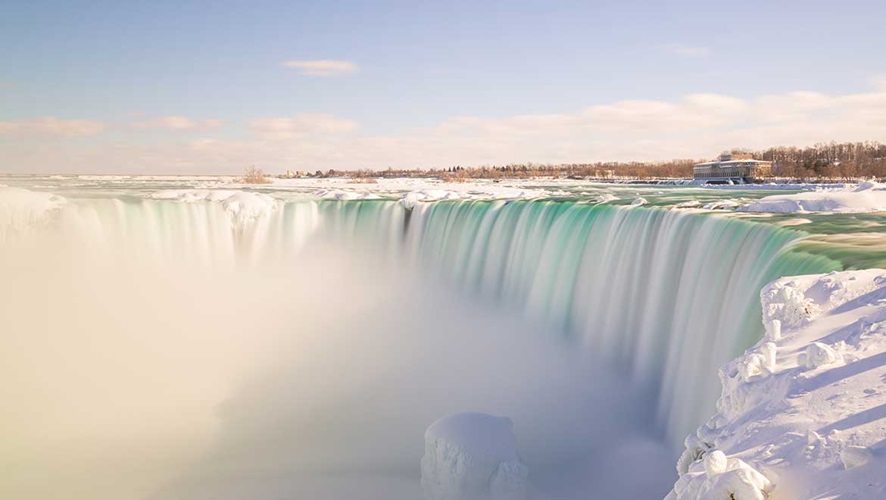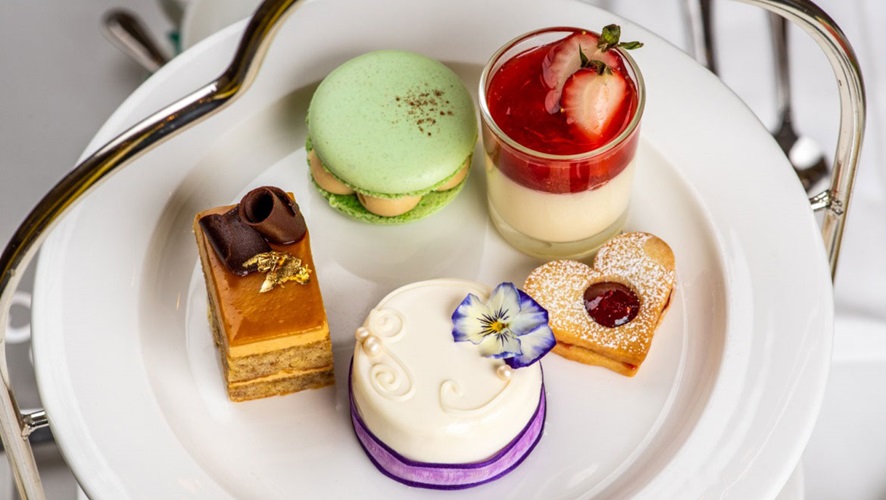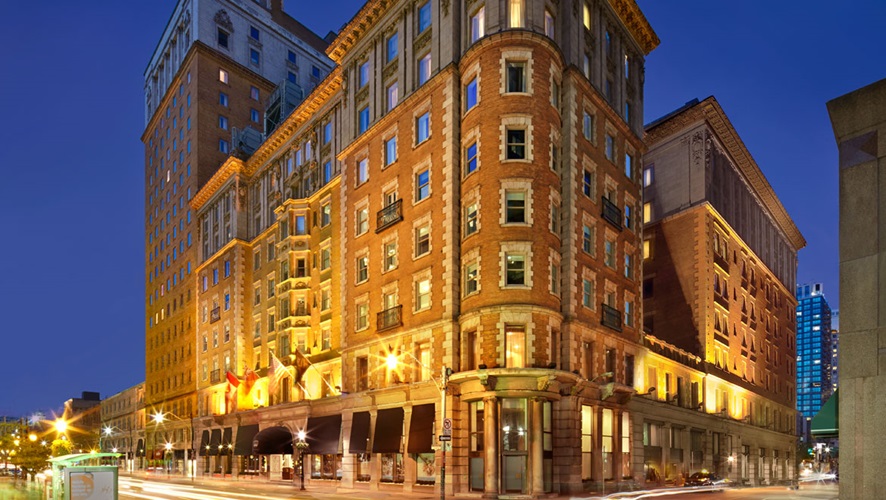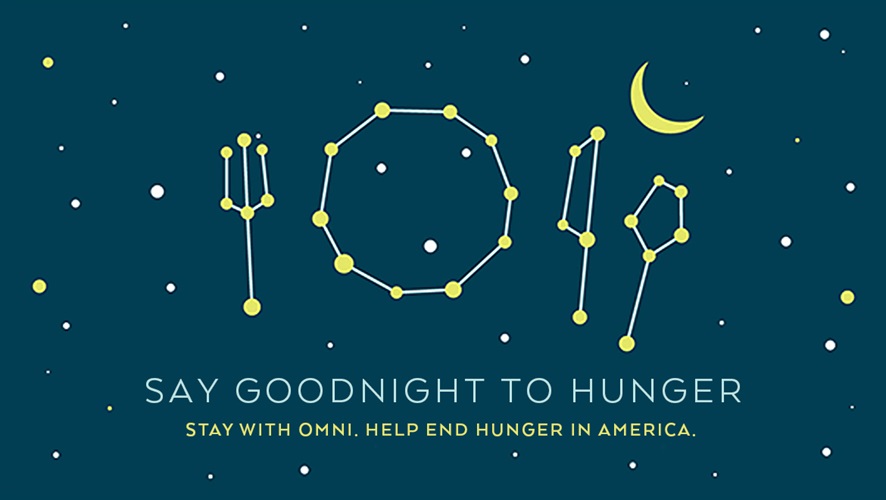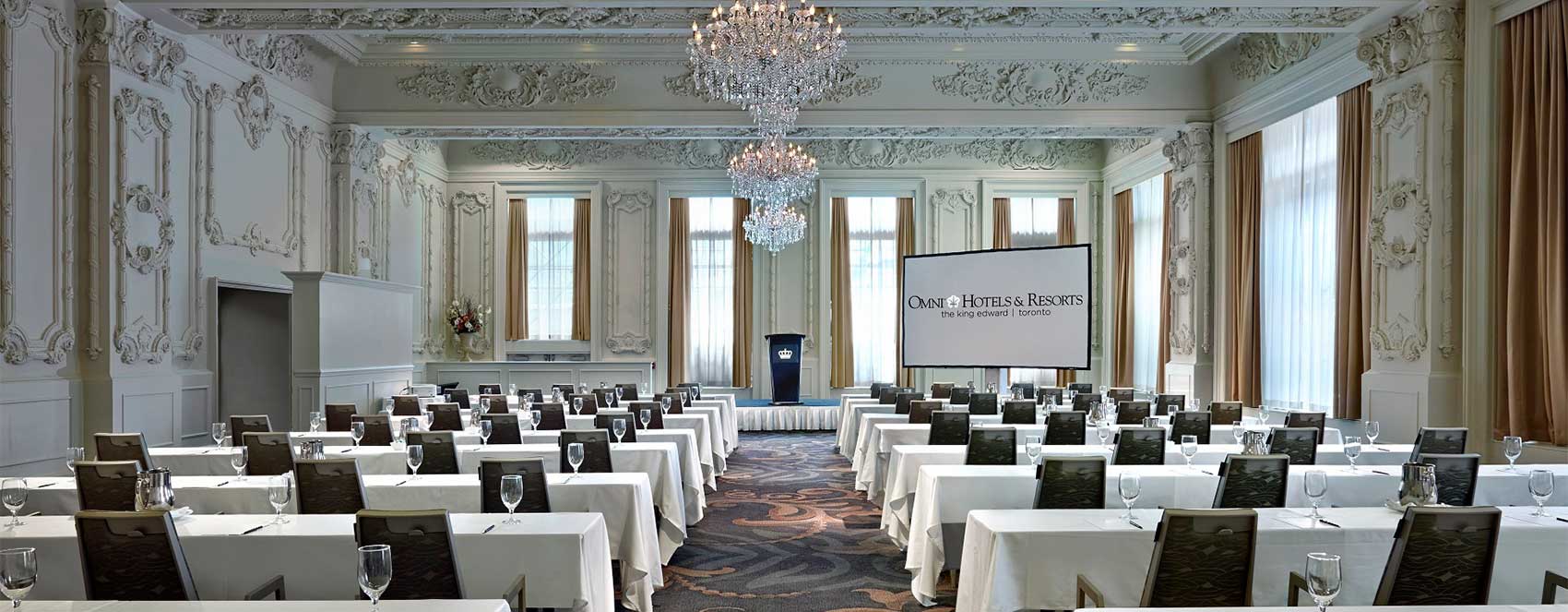
The Omni King Edward Hotel Meetings
Plan Your Event
Our Toronto meeting spaces are ideal for your next speech, conference or new product launch event. Whether you’re hosting a small group of important clients or planning a company-wide summit, we have a meeting room in Toronto to suit your requirements. We offer 26,455 square feet of venue space in downtown Toronto spread across 13 meeting rooms, including three grand ballrooms with ornate decor and capacities of up to 500 people. Our personalized service and attention to detail, paired with state-of-the-art AV technology guarantees a seamless meeting experience.
Spaces
Use the filters below to search for the perfect wedding venue, meeting room, or event space. Once you’ve found a space that’s right for you, add it to your RFP to get a quote for exactly what you’re interested in.
Filter Spaces
Filter Spaces
|
All Levels
|
Square Footage
|
Dimensions
|
Windows
|
Ceiling Height
|
Portable Walls
|
Theatre
|
Classroom
|
Banquet
|
Reception
|
Hollow Square
|
U-Shape
|
Boardroom
|
|---|---|---|---|---|---|---|---|---|---|---|---|---|
| Lower Level | ||||||||||||
| 256 sq ft | 18' X 14' | NO | 9' | NO | - | - | - | - | - | - | 10 | |
| 201 sq ft | 15' X 13' | YES | 10' | NO | - | - | - | - | - | - | 6 | |
| 226 sq ft | 15'6" X 14' | YES | 10' | NO | - | - | - | - | - | - | 8 | |
| 3,402 sq ft | 63' X 54' | NO | 9' | YES | 160 | 120 | 210 | 300 | 73 | 65 | 46 | |
| 973 sq ft | 18' X 54' | NO | 9' | YES | 60 | 36 | 50 | 90 | 44 | 42 | 46 | |
| 1,134 sq ft | 21' X 54' | NO | 9' | YES | 80 | 54 | 80 | 110 | 48 | 44 | 46 | |
| 1,297 sq ft | 24' X 54' | NO | 9' | YES | 76 | 54 | 80 | 125 | 48 | 44 | 46 | |
| Level 2 | ||||||||||||
| 696 sq ft | 35'6" X 20' | YES | 9' | NO | 60 | 30 | 40 | 65 | 32 | 28 | 28 | |
| 561 sq ft | 32' X 17'6" | YES | 10' | NO | 35 | 21 | 30 | 40 | 24 | 20 | 20 | |
| 451 sq ft | 21'6" X 21' | YES | 10'6" | NO | 30 | 18 | 20 | 30 | 20 | 16 | 14 | |
| 477 sq ft | 28'6" X 16'6" | YES | 10' | NO | 30 | 18 | 20 | 40 | 24 | 20 | 20 | |
| 860 sq ft | 25' X 34' | NO | 10'6" | NO | 65 | 42 | 50 | 70 | 36 | 32 | 32 | |
| 982 sq ft | 44'6" X 22' | YES | 10'6" | NO | 70 | 45 | 60 | 90 | 38 | 34 | 34 | |
| 218 sq ft | 16'4" X 13'3" | YES | 9' | NO | - | - | 10 | - | - | - | - | |
| 1,974 sq ft | 30'6" X 67' | YES | 10' | NO | - | - | 120 | 160 | - | - | - | |
| 881 sq ft | 30' X 29' | YES | 10' | NO | 50 | 30 | 40 | 60 | 28 | 24 | 18 | |
| 1,080 sq ft | 30'6" X 35'6" | YES | 9'6" | NO | - | - | 80 | 100 | - | - | - | |
| 384 sq ft | 27'6" X 14' | YES | 10' | NO | - | - | - | - | - | - | 18 | |
| 5,279 sq ft | 55' X 96' | YES | 11'6" | YES | 420 | 180 | 330 | 500 | 60 | 50 | 44 | |
| 3,850 sq ft | 55' X 70' | YES | 11'6" | YES | 320 | 150 | 250 | 350 | 62 | 51 | 44 | |
| 1,308 sq ft | 55' X 24' | YES | 11'6" | YES | 100 | 48 | 80 | 150 | 48 | 44 | 40 | |
| 419 sq ft | 26'6 X 15' | NO | 10' | NO | - | - | - | - | - | - | 18 | |
| Lobby Level | ||||||||||||
| — | — | YES | — | NO | - | - | - | - | - | - | - | |
| 3,312 sq ft | 72' X 46' | YES | 24' | NO | 300 | 150 | 220 | 400 | 80 | 70 | 80 | |
| 1,543 sq ft | 40'6" X 38' | YES | 9' | NO | 40 | 20 | 70 | 150 | - | - | 20 | |
| Level 17 | ||||||||||||
| 4,445 sq ft | 92' X 48'6" | YES | 24' | NO | 330 | 180 | 300 | 330 | 100 | 85 | 100 | |
| 2,072 sq ft | — | YES | 9' | NO | - | - | - | - | - | - | - | |
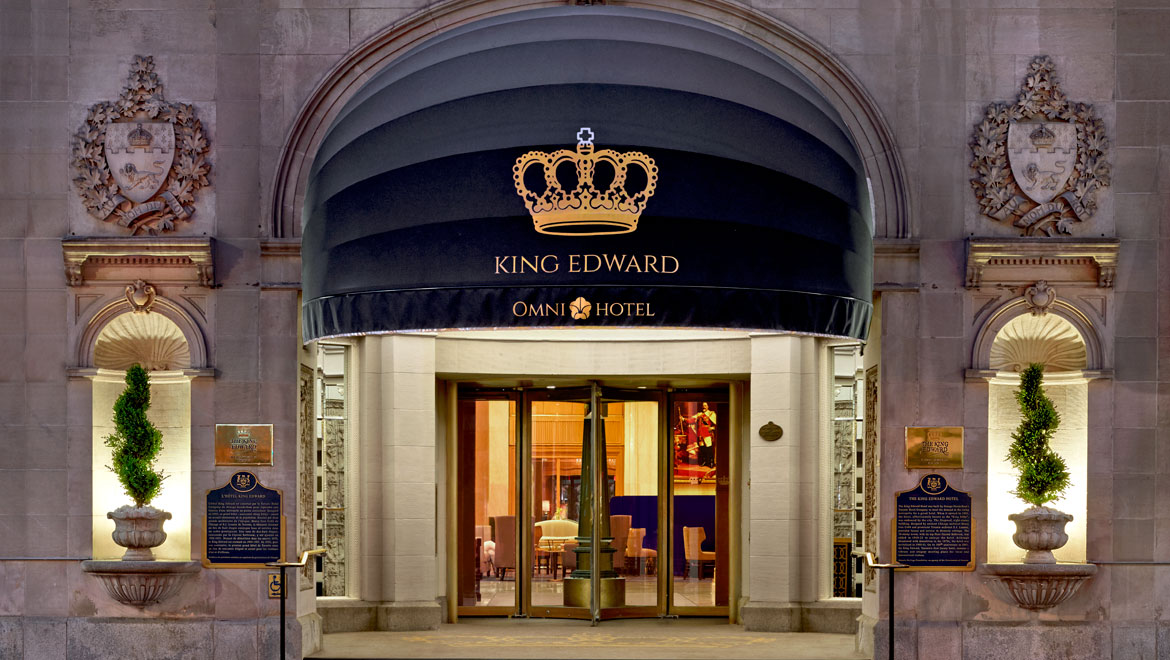
Room Capacities
- Boardroom 10

Room Capacities
- Boardroom 6

Room Capacities
- Boardroom 8
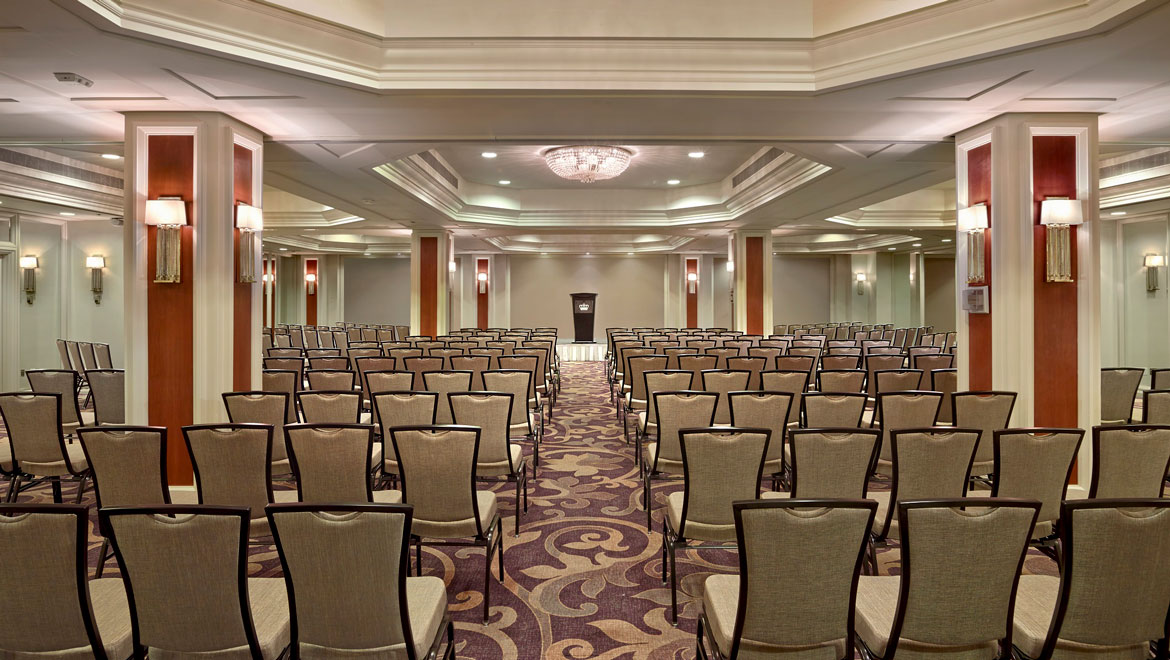
Room Capacities
- Theatre 160
- Classroom 120
- Banquet 210
- Reception 300
- Hollow Square 73
- U-Shape 65
- Boardroom 46

Room Capacities
- Theatre 60
- Classroom 36
- Banquet 50
- Reception 90
- Hollow Square 44
- U-Shape 42
- Boardroom 46

Room Capacities
- Theatre 80
- Classroom 54
- Banquet 80
- Reception 110
- Hollow Square 48
- U-Shape 44
- Boardroom 46

Room Capacities
- Theatre 76
- Classroom 54
- Banquet 80
- Reception 125
- Hollow Square 48
- U-Shape 44
- Boardroom 46
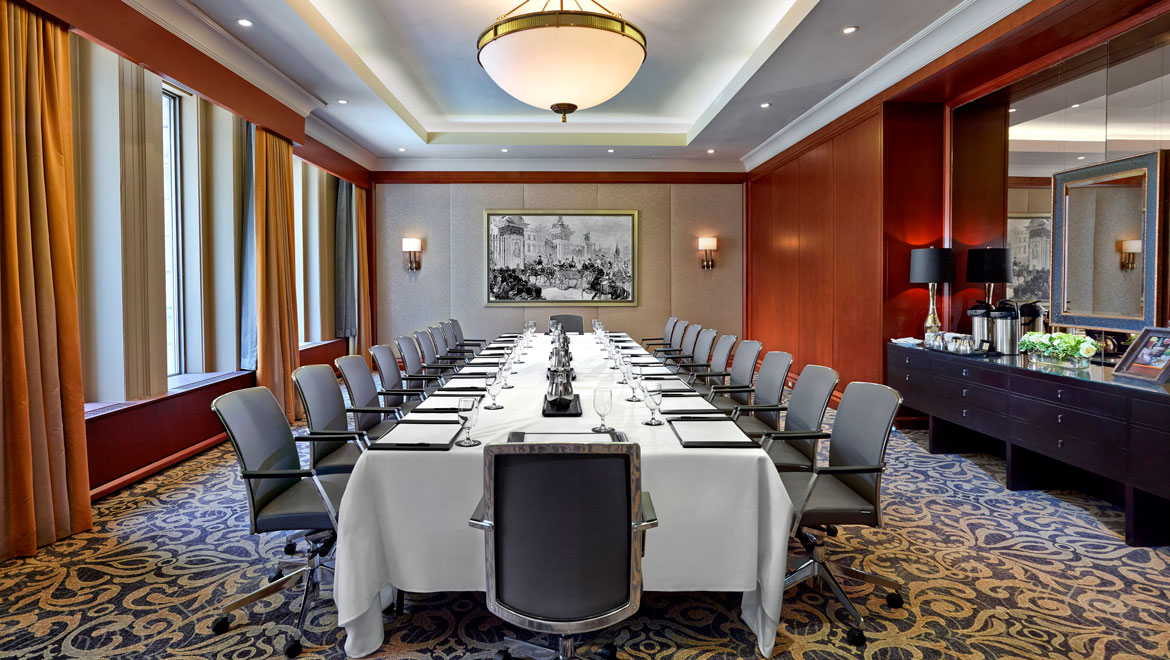
Room Capacities
- Theatre 60
- Classroom 30
- Banquet 40
- Reception 65
- Hollow Square 32
- U-Shape 28
- Boardroom 28

Room Capacities
- Theatre 35
- Classroom 21
- Banquet 30
- Reception 40
- Hollow Square 24
- U-Shape 20
- Boardroom 20

Room Capacities
- Theatre 30
- Classroom 18
- Banquet 20
- Reception 30
- Hollow Square 20
- U-Shape 16
- Boardroom 14

Room Capacities
- Theatre 30
- Classroom 18
- Banquet 20
- Reception 40
- Hollow Square 24
- U-Shape 20
- Boardroom 20
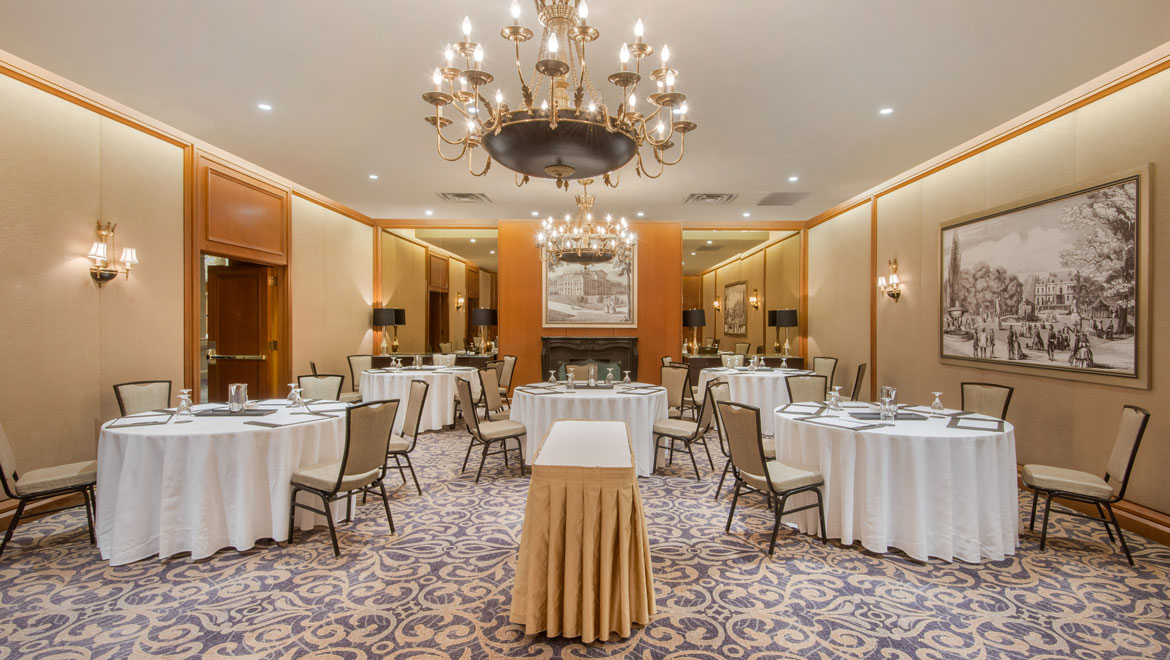
Room Capacities
- Theatre 65
- Classroom 42
- Banquet 50
- Reception 70
- Hollow Square 36
- U-Shape 32
- Boardroom 32

Room Capacities
- Theatre 70
- Classroom 45
- Banquet 60
- Reception 90
- Hollow Square 38
- U-Shape 34
- Boardroom 34

Room Capacities
- Banquet 10
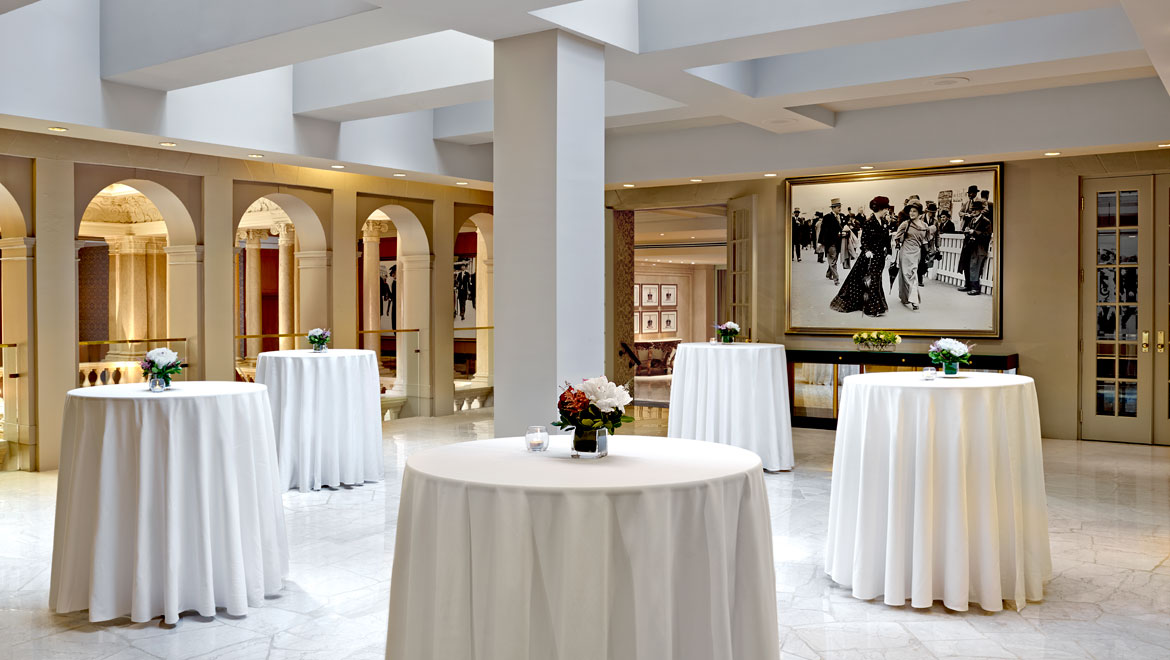
Room Capacities
- Banquet 120
- Reception 160

Room Capacities
- Theatre 50
- Classroom 30
- Banquet 40
- Reception 60
- Hollow Square 28
- U-Shape 24
- Boardroom 18

Room Capacities
- Banquet 80
- Reception 100
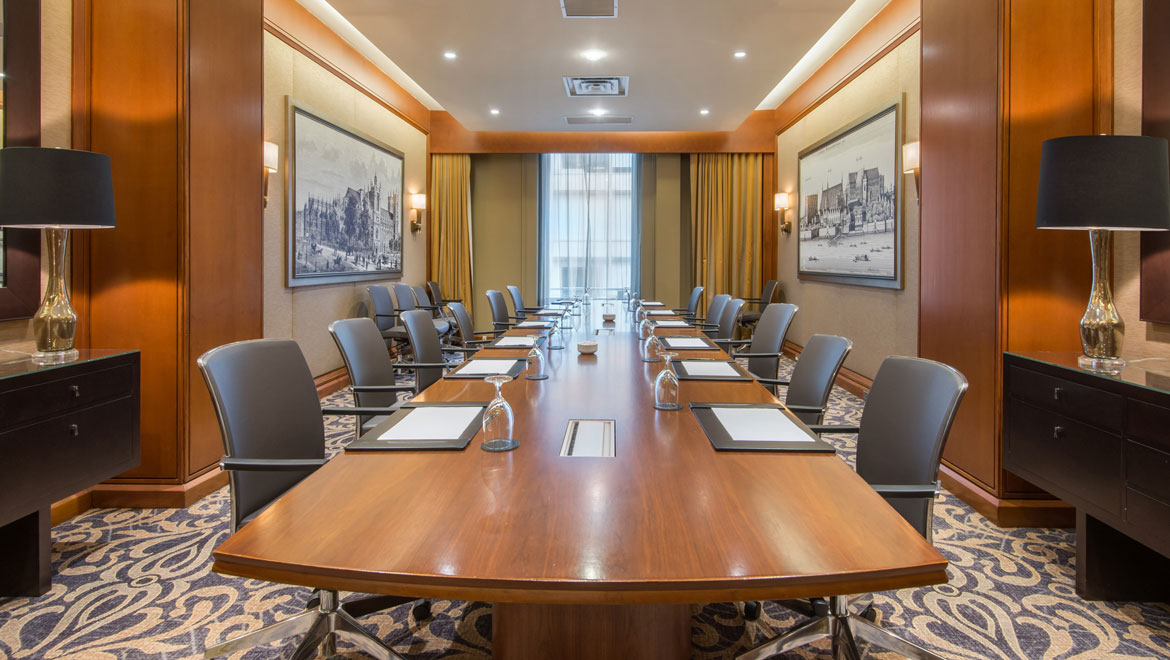
Room Capacities
- Boardroom 18
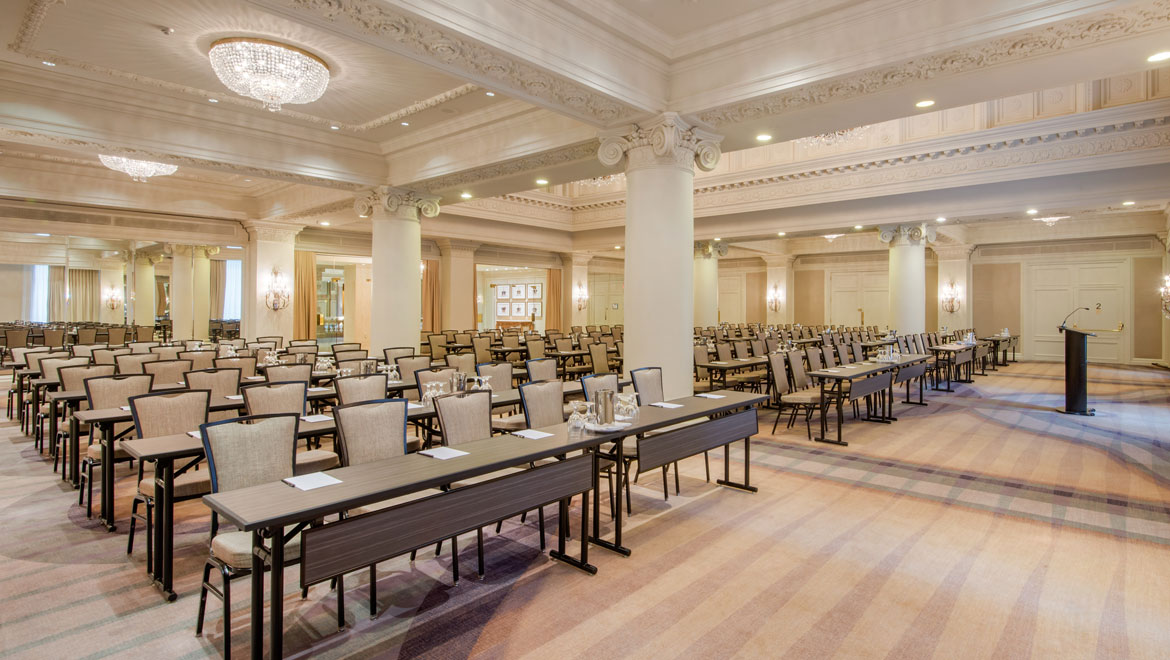
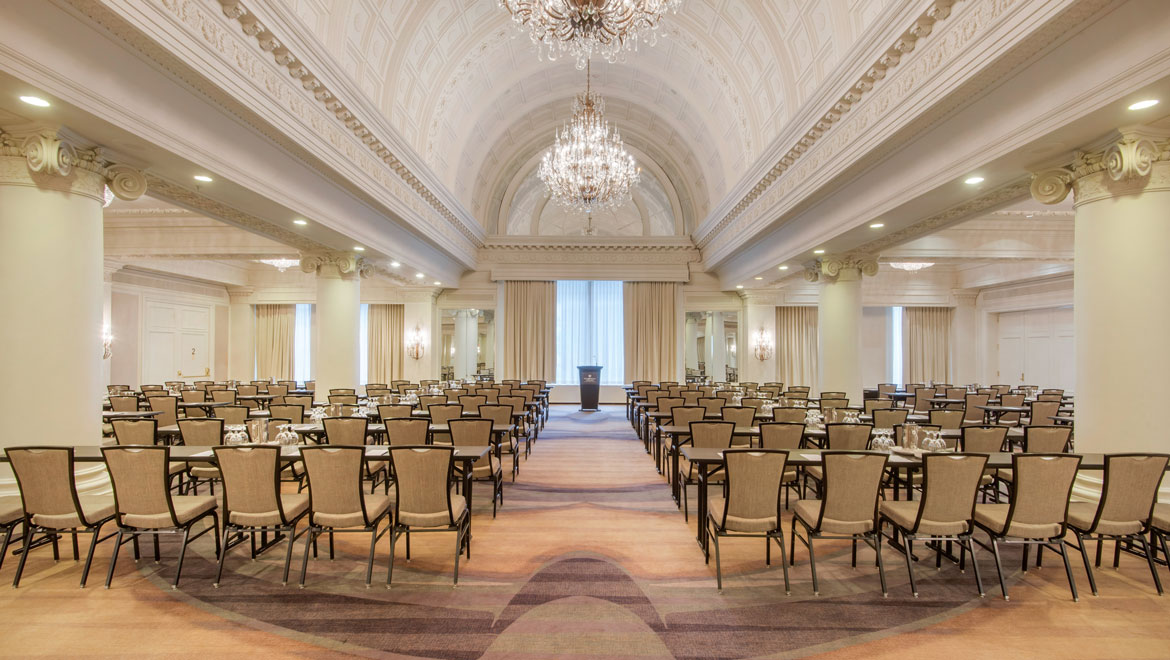
Room Capacities
- Theatre 420
- Classroom 180
- Banquet 330
- Reception 500
- Hollow Square 60
- U-Shape 50
- Boardroom 44


Room Capacities
- Theatre 320
- Classroom 150
- Banquet 250
- Reception 350
- Hollow Square 62
- U-Shape 51
- Boardroom 44


Room Capacities
- Theatre 100
- Classroom 48
- Banquet 80
- Reception 150
- Hollow Square 48
- U-Shape 44
- Boardroom 40
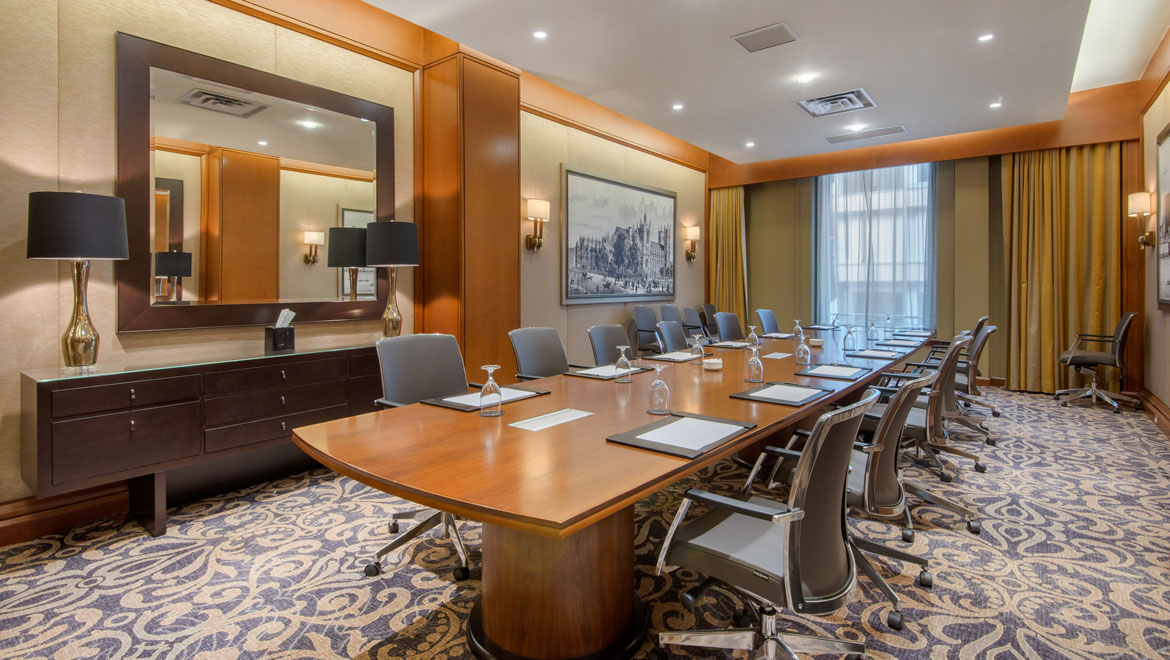
Room Capacities
- Boardroom 18
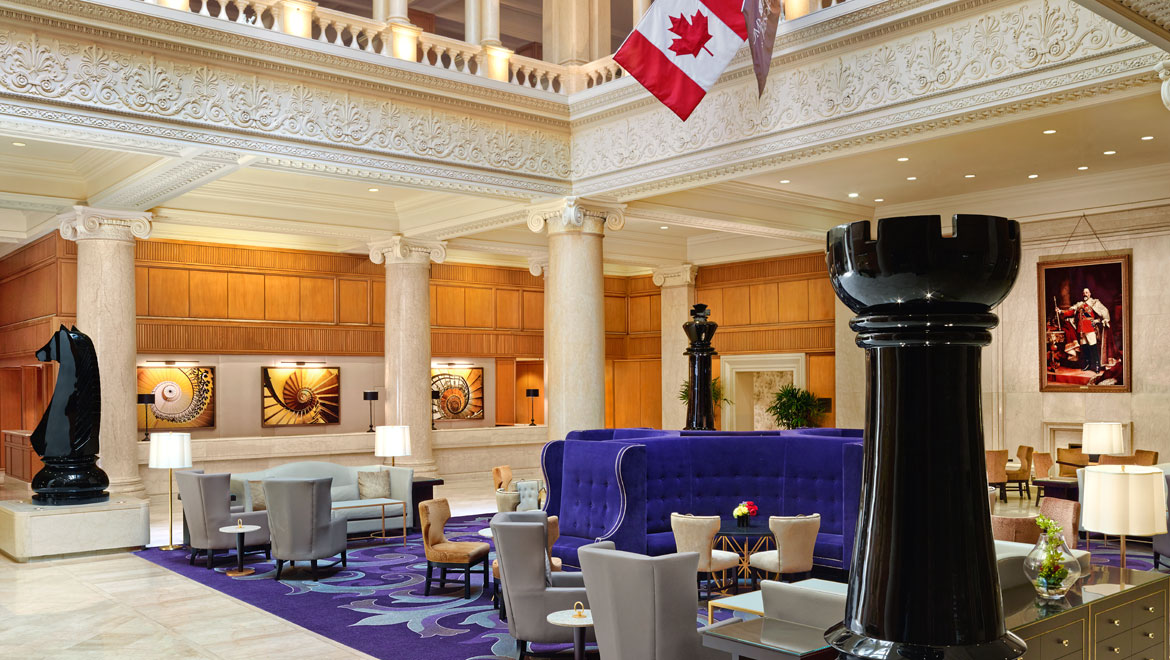
Room Capacities
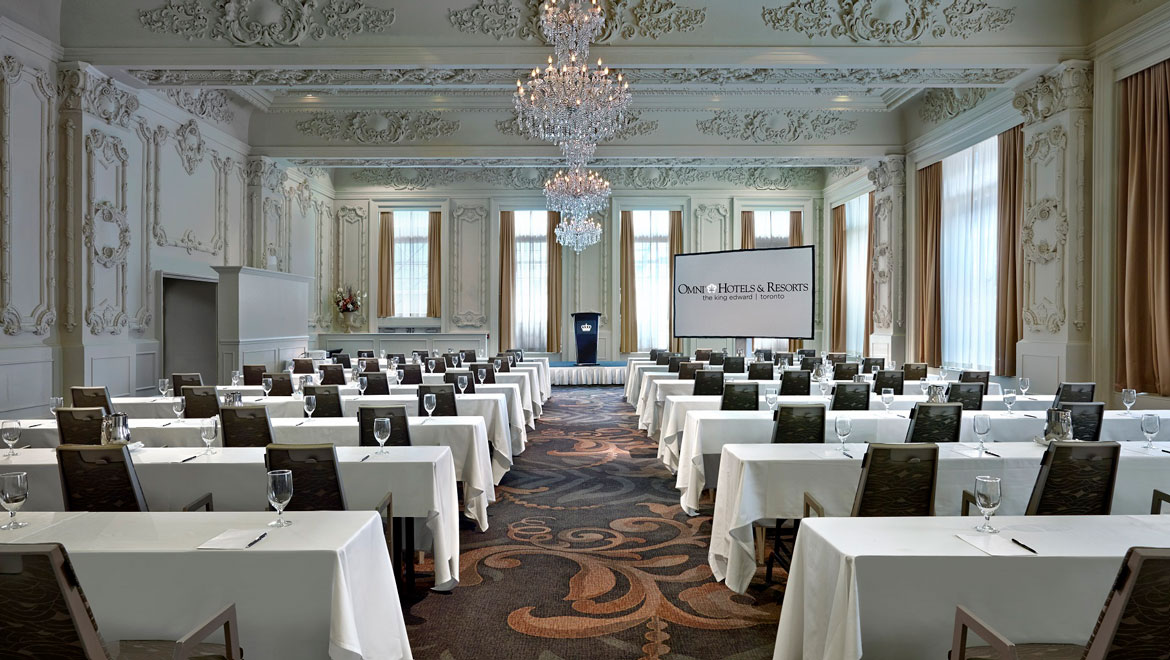
Room Capacities
- Theatre 300
- Classroom 150
- Banquet 220
- Reception 400
- Hollow Square 80
- U-Shape 70
- Boardroom 80
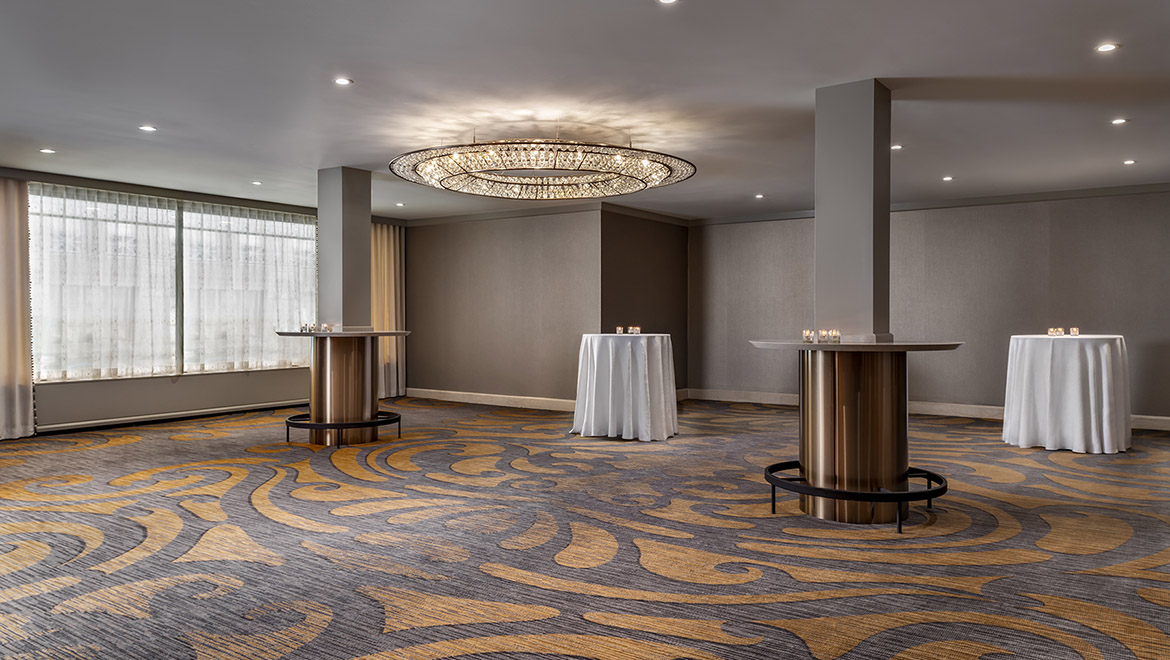
Room Capacities
- Theatre 40
- Classroom 20
- Banquet 70
- Reception 150
- Boardroom 20
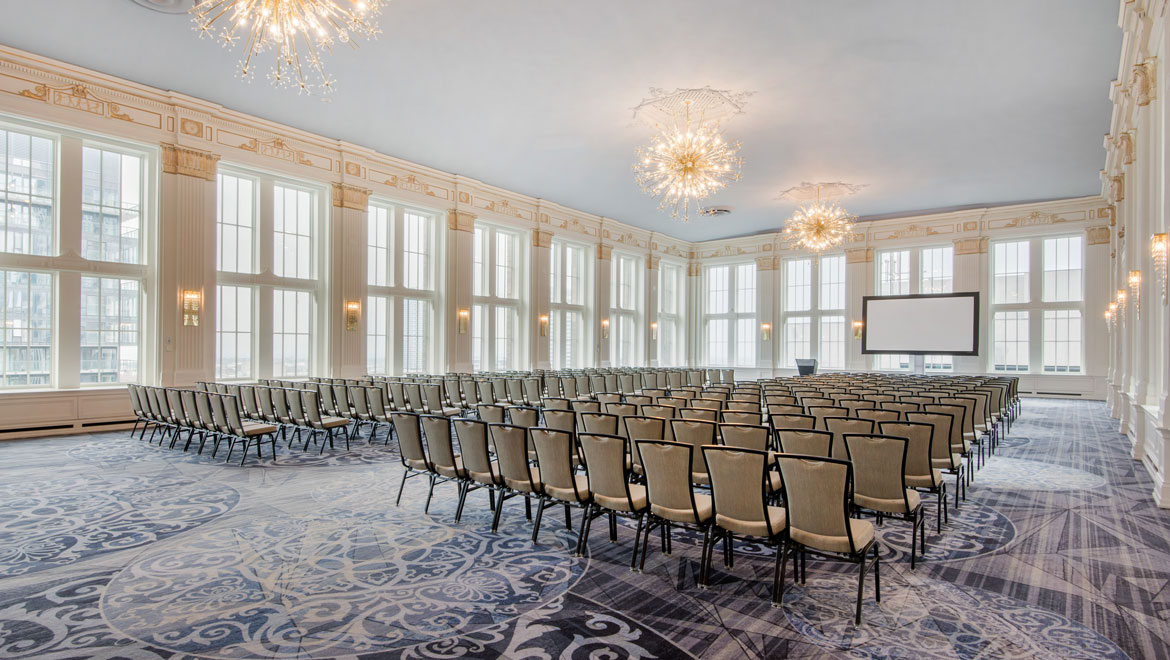
Room Capacities
- Theatre 330
- Classroom 180
- Banquet 300
- Reception 330
- Hollow Square 100
- U-Shape 85
- Boardroom 100
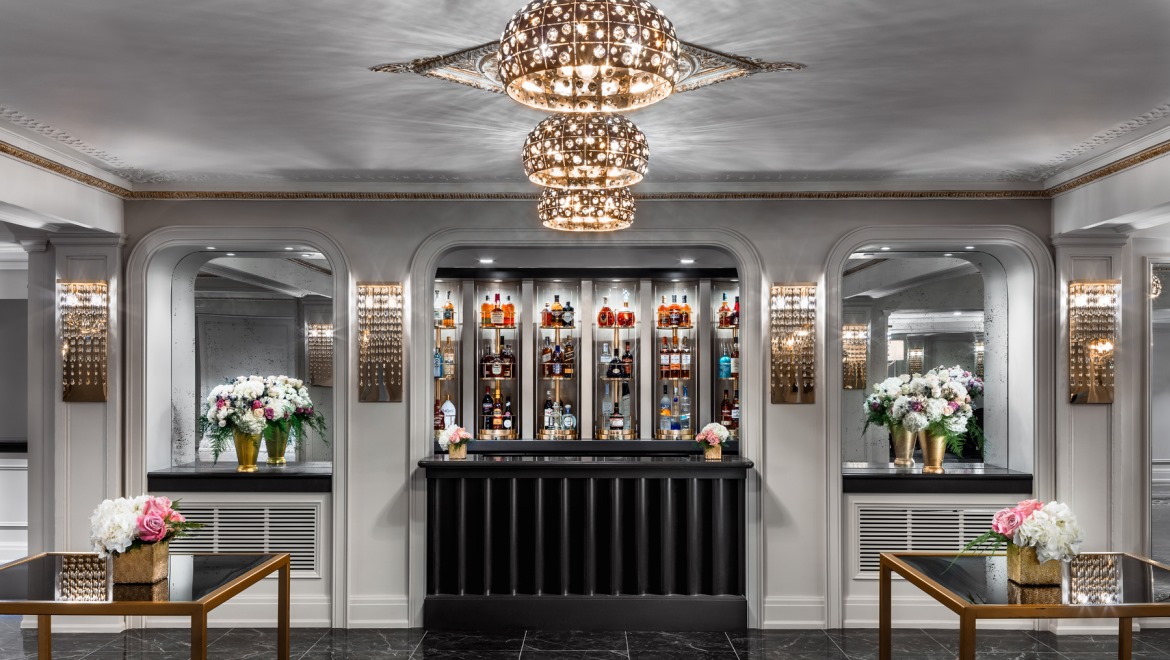
Room Capacities
Services
Business Services
- Wi-Fi
- Copy Service
- Fax Service
- Overnight delivery/pickup
- Post/parcel
- Translator
Meetings Services
- AV Technician & Operators
- Copy Service
- Decorator
- Security Guard
- Video Conference
Meeting Equipment
- AV Equipment
- LCD Projector
- Mic
- Overhead projector
- TV
Event Management
- Unique, complimentary reservation link for your guests to reserve their rooms
- Rooming list reports showing which of your guests have reserved rooms and when they plan to arrive
- Mobile check-in
Catering
- Breakfast
- Afternoon Break
- Coffee Break
- Dinner
- Lunch
- Reception
Meetings Technology
- Projection & Displays
- Audio Packages
- Hybrid Meetings
- Scenic Elements
- Staging
Nearby Attractions
Combining the heritage of the oldest luxury hotel in Canada with modern amenities and luxury accommodations, The Omni King Edward Hotel offers a unique experience in the heart of Canada’s largest city.
Catering
Whether you are hosting a business conference or a social event, the Omni King Edward Hotel culinary team incorporates fresh ingredients to craft the perfect menu for any agenda. Locally sourced meats, cheeses and produce provide a regional flare, and a friendly, professional staff ensures every meal is as inspired as your event itself.
Savor the Experience
A skilled culinary team along with cuisine inspired by the region’s culture and ingredients have earned Omni King Edward Hotel a reputation for excellence in dining. View our banquet menu to learn more about our offerings.
Meetings FAQ
- Toronto International Pearson Airport (YYZ) is located 22 km/15 miles West of downtown Toronto.
- The ideal group size at The Omni King Edward Hotel up to 150 attendees.
- For reservations please call Omni Reservations at 1-800-THE-OMNI (1-800-843-6664) or through a personalised Group Web Page provided by the hotel.
- The largest ballroom at The Omni King Edward Hotel is The Vanity Fair Ballroom with 5,279 sq ft of flexible meeting space.
Modified space options for social distancing where required by local government or upon request. Social distancing signage is available upon request to help event spacing in high-traffic areas and encourage proper distancing.
Click here for more information
Our Toronto hotel offers valet parking and self-parking for your guests on a first come, first serve basis. The current valet parking rate is $60.00 plus 13% HST per vehicle, per night, with in and out privileges and will be applicable to those that choose to park in the hotel parking facility.
Self-parking is located at 65 King Street East and we have negotiated an exclusive rate that includes in and out privileges.
- • $35 Weekend rates plus tax
- • $45 Weekday rates plus tax
65 King Street East is located between Yonge Street & Church Street – to enter; off Church St. laneway just south of King St. drive west down the laneway (look for the Blue P with arrow).
Please be advised that due to physical limitations of our parking facilities, we are unable to accommodate oversized vehicles with a height of more than 6’10”.
Contact Us
Let’s start the planning process! Contact us for more information or to schedule an appointment.
Group Sales: (416) 863-9700
Email: [email protected]
Submit RFP











































